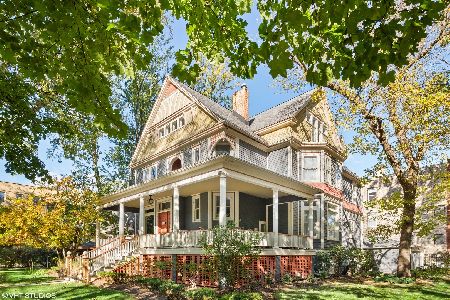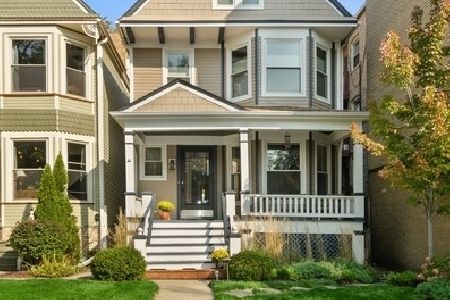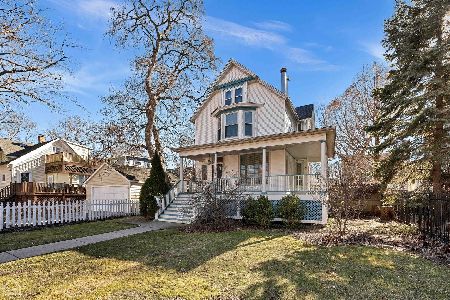1912 Lunt Avenue, Rogers Park, Chicago, Illinois 60626
$910,000
|
Sold
|
|
| Status: | Closed |
| Sqft: | 2,830 |
| Cost/Sqft: | $292 |
| Beds: | 4 |
| Baths: | 3 |
| Year Built: | 1890 |
| Property Taxes: | $7,740 |
| Days On Market: | 184 |
| Lot Size: | 0,00 |
Description
Welcome to 1912 West Lunt Avenue, a 4-bedroom, 2.1-bath single-family home located on an oversized lot in the heart of Rogers Park. Nestled on a quiet, tree-lined street, this sun-drenched home offers a blend of vintage charm and updates throughout. This home features large windows, hardwood floors, crown molding, and Sonos speakers throughout. The spacious living room is bathed in natural light, and features a freestanding, rotating fireplace that adds character to the space. Adjacent to the living room is a charming sunroom. Flowing from the living room, the formal dining room with original woodwork provides a great space for hosting. The updated kitchen includes stainless steel appliances, white granite countertops, ample cabinetry, and a cozy breakfast nook. Upstairs, the oversized master bedroom is filled with natural light, featuring large windows, skylights, and Elfa shelving in the closets. The updated en-suite bathroom includes double sinks, a walk-in shower, and heated flooring. The bathrooms are also equipped with heated floors. Three additional bedrooms upstairs offer generous space and natural light. The finished basement offers a flexible layout with a separate room perfect for an office, gym, or guest room. Laundry room is located off the kitchen with a new washer and dryer, plus a large storage area. Outside, enjoy a private rear deck and expansive backyard with a built-in sprinkler system. The detached 2-car garage features attic storage and Elfa shelving, plus two extra driveway spots. Located just steps from the Metra, parks, and local shops, this home is move-in ready with plenty of space, thoughtful updates, and a great location!
Property Specifics
| Single Family | |
| — | |
| — | |
| 1890 | |
| — | |
| — | |
| No | |
| — |
| Cook | |
| — | |
| — / Not Applicable | |
| — | |
| — | |
| — | |
| 12322133 | |
| 11312090180000 |
Nearby Schools
| NAME: | DISTRICT: | DISTANCE: | |
|---|---|---|---|
|
Grade School
G Armstrong Elementary School In |
299 | — | |
|
Middle School
G Armstrong Elementary School In |
299 | Not in DB | |
|
High School
Sullivan High School |
299 | Not in DB | |
Property History
| DATE: | EVENT: | PRICE: | SOURCE: |
|---|---|---|---|
| 30 May, 2025 | Sold | $910,000 | MRED MLS |
| 1 Apr, 2025 | Under contract | $825,000 | MRED MLS |
| 26 Mar, 2025 | Listed for sale | $825,000 | MRED MLS |
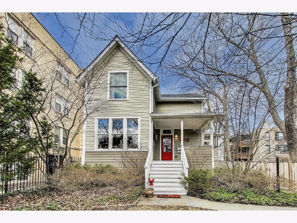
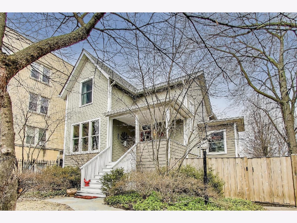
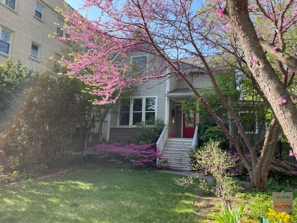
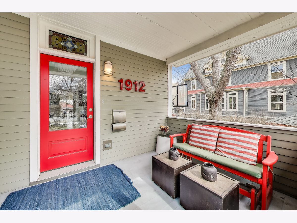
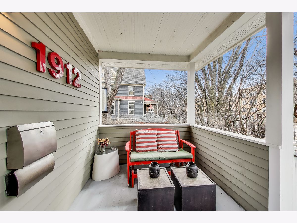
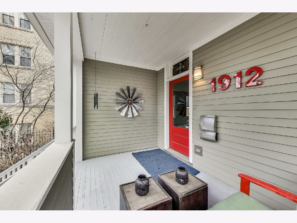
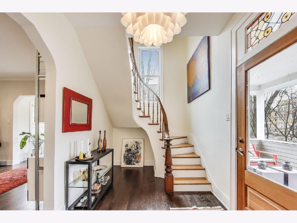
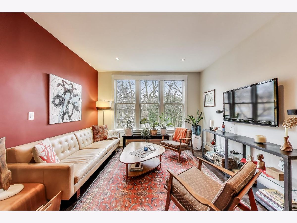
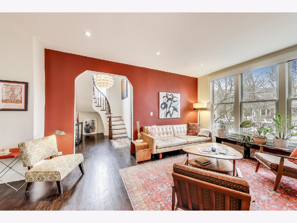
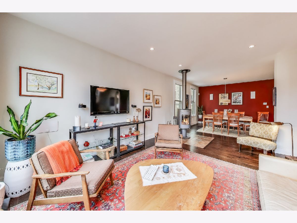
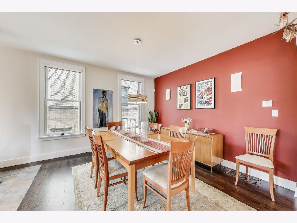
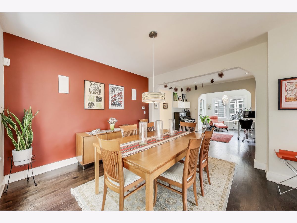
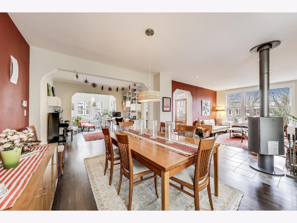
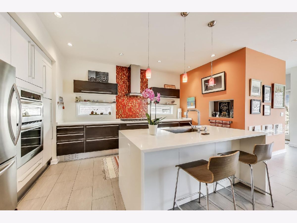
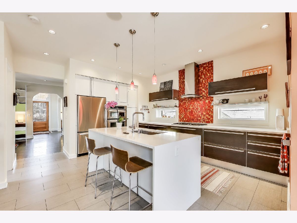
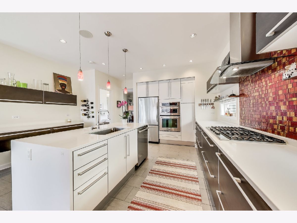
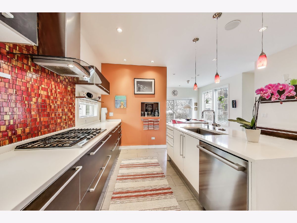
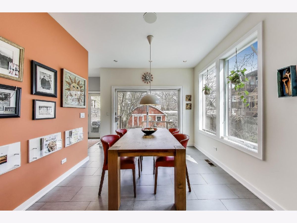
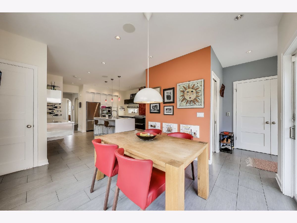
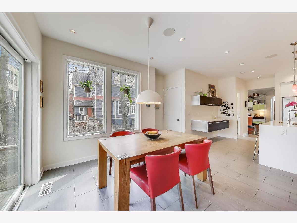
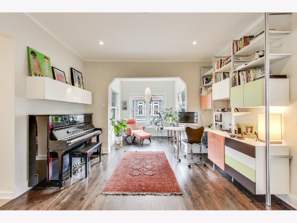
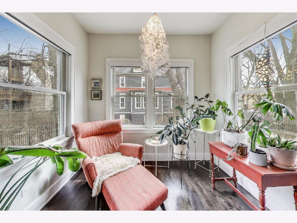
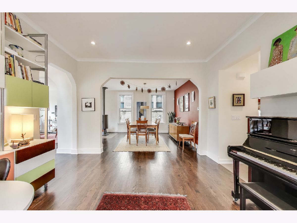
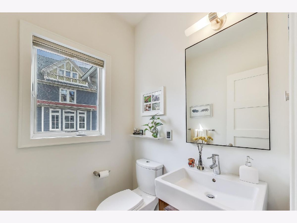
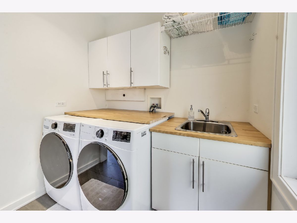
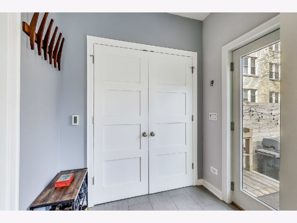
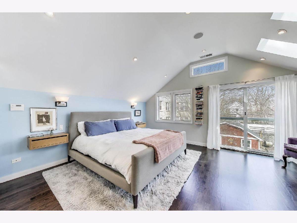
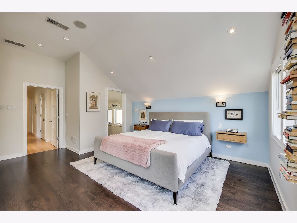
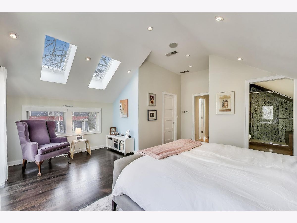
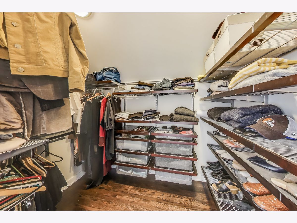
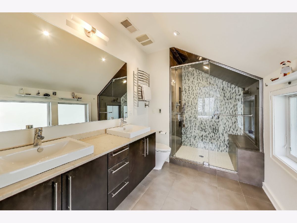
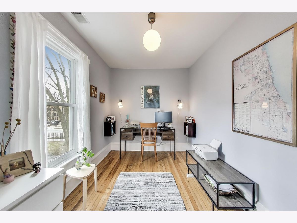
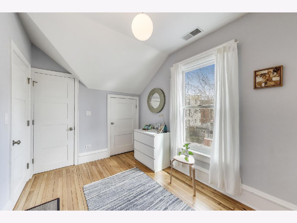
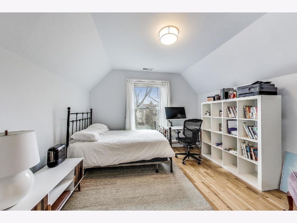
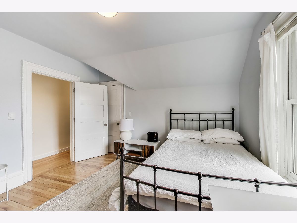
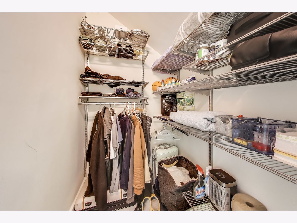
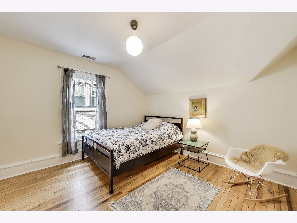
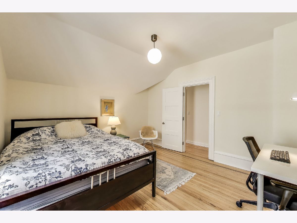
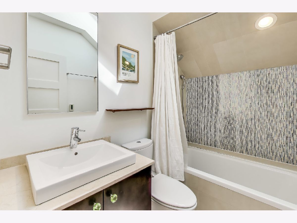
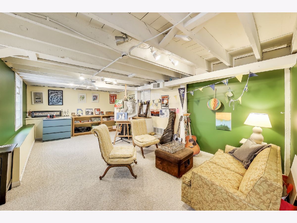
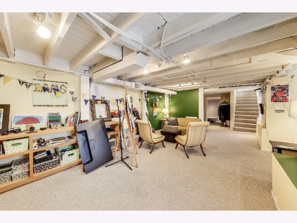
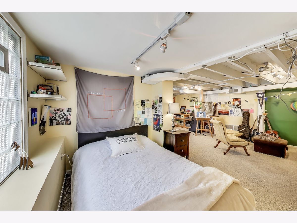
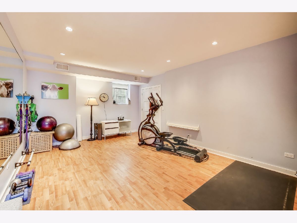
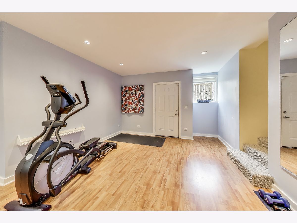
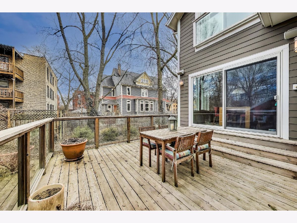
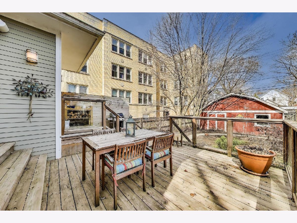
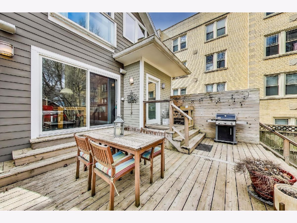
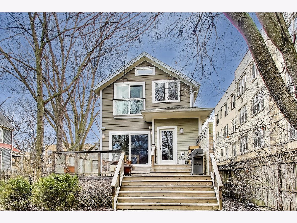
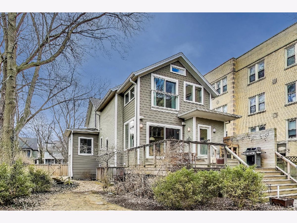
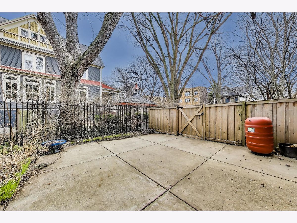
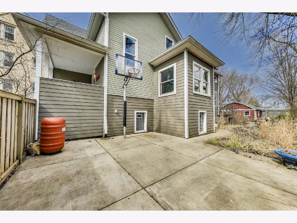
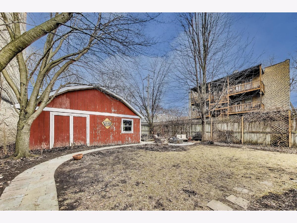
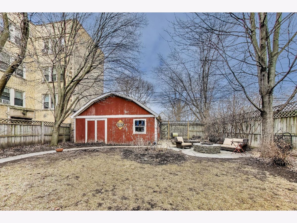
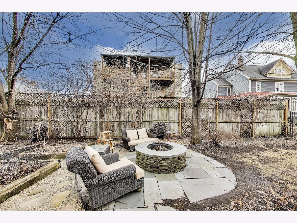
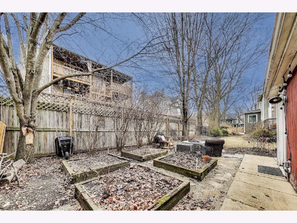
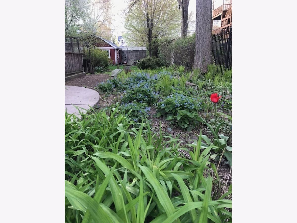
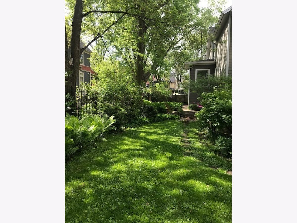
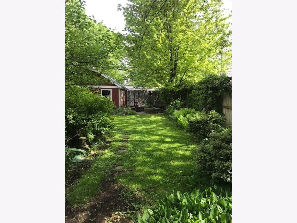
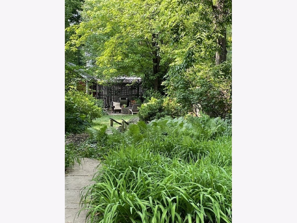
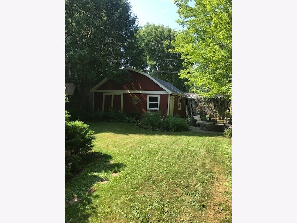
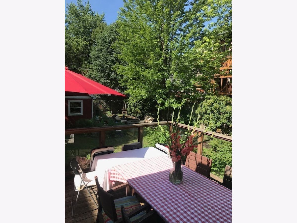
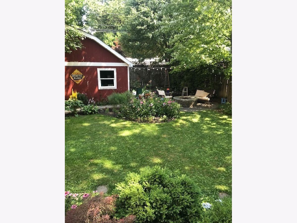
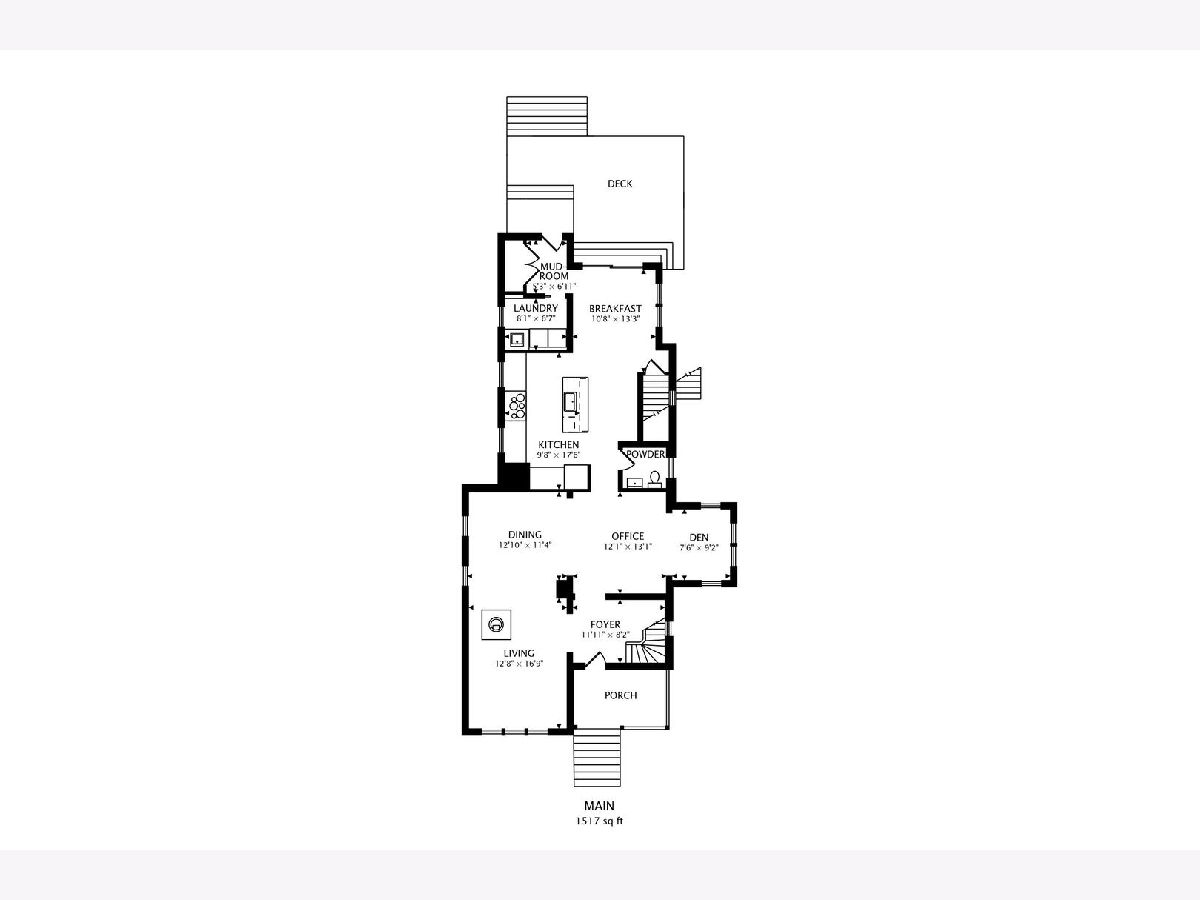
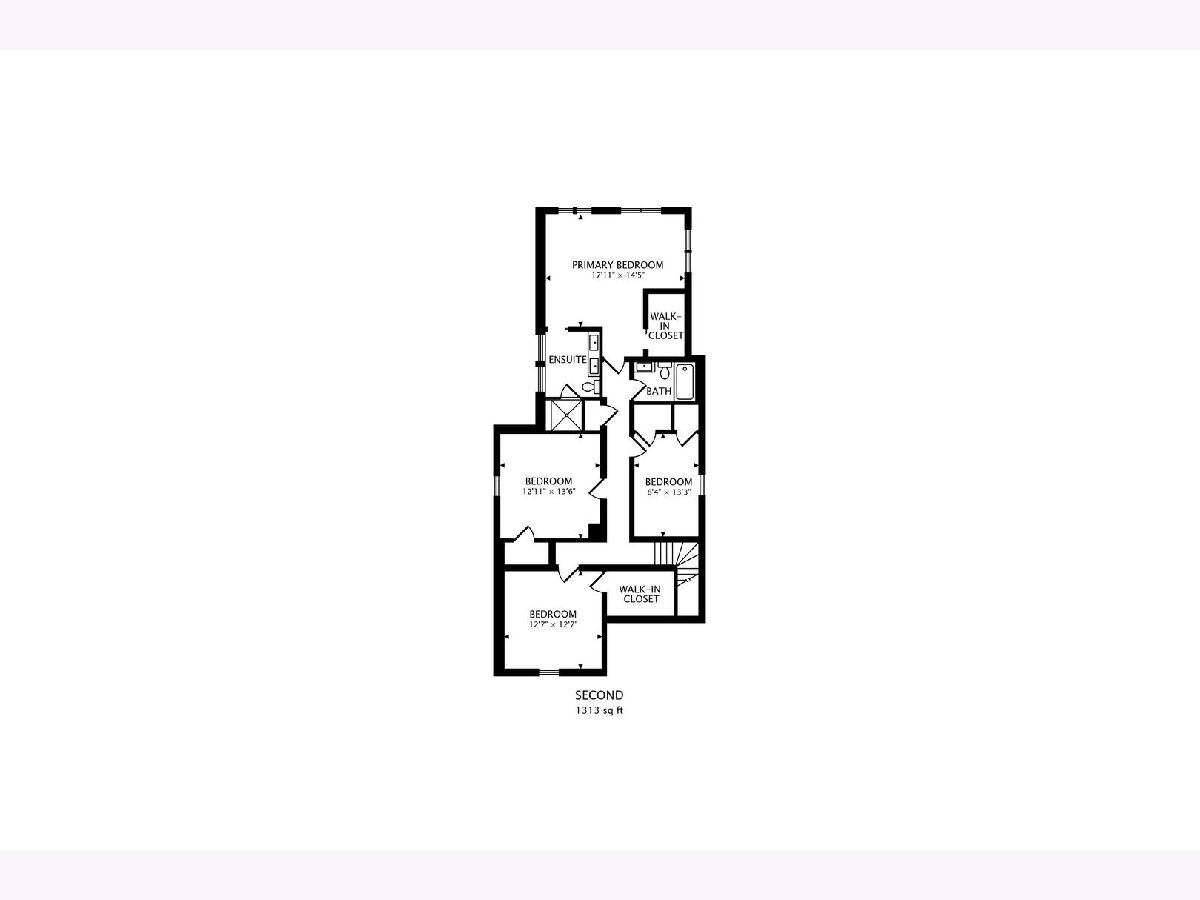
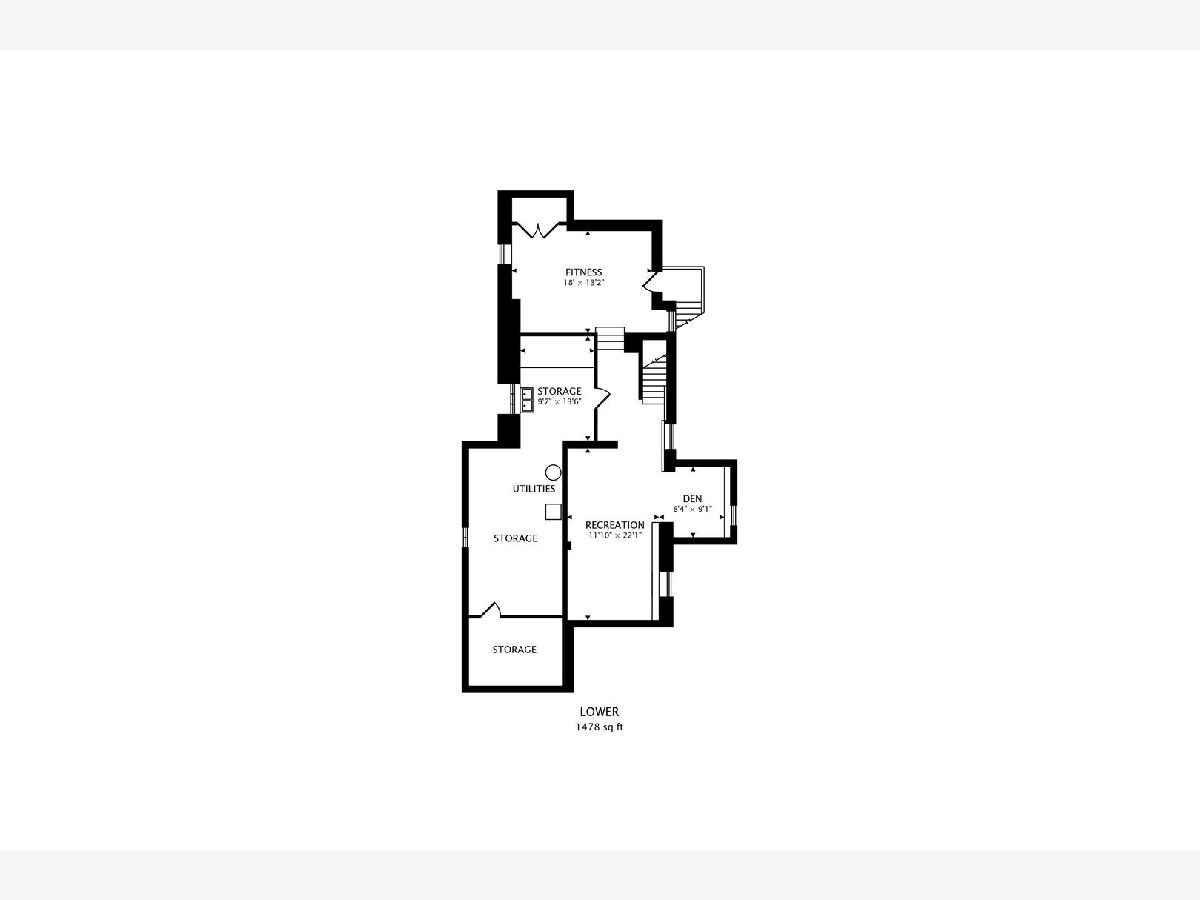
Room Specifics
Total Bedrooms: 4
Bedrooms Above Ground: 4
Bedrooms Below Ground: 0
Dimensions: —
Floor Type: —
Dimensions: —
Floor Type: —
Dimensions: —
Floor Type: —
Full Bathrooms: 3
Bathroom Amenities: Separate Shower,Double Sink,Soaking Tub
Bathroom in Basement: 0
Rooms: —
Basement Description: —
Other Specifics
| 2 | |
| — | |
| — | |
| — | |
| — | |
| 50X172 | |
| — | |
| — | |
| — | |
| — | |
| Not in DB | |
| — | |
| — | |
| — | |
| — |
Tax History
| Year | Property Taxes |
|---|---|
| 2025 | $7,740 |
Contact Agent
Nearby Similar Homes
Nearby Sold Comparables
Contact Agent
Listing Provided By
Dream Town Real Estate








