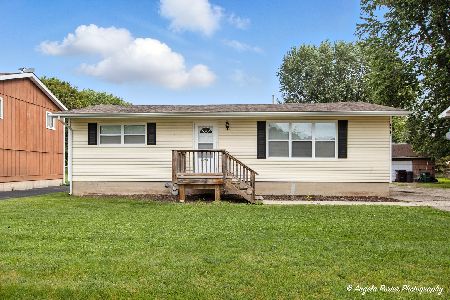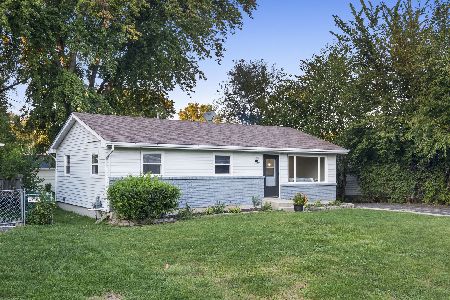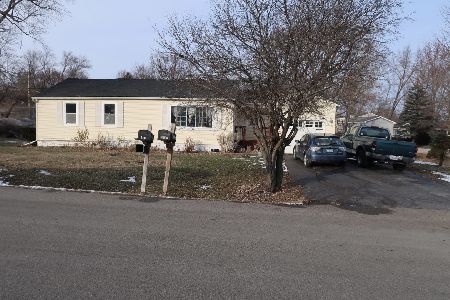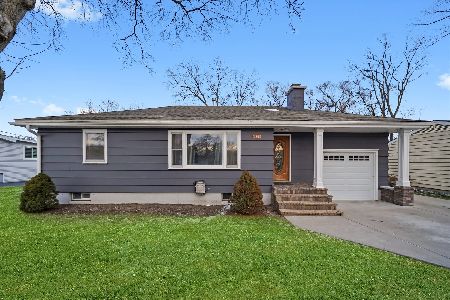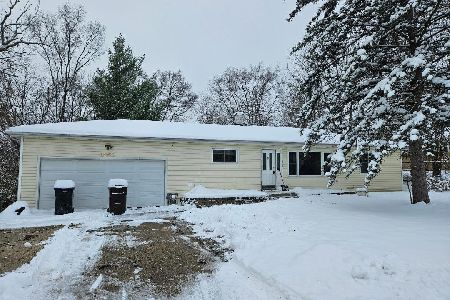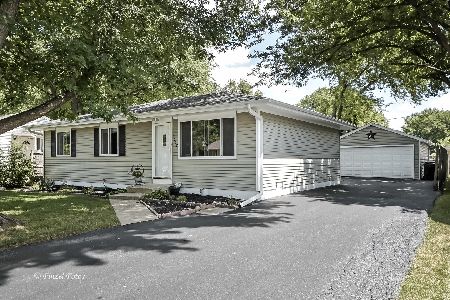1912 Meadow Lane, Mchenry, Illinois 60050
$287,621
|
Sold
|
|
| Status: | Closed |
| Sqft: | 1,598 |
| Cost/Sqft: | $156 |
| Beds: | 3 |
| Baths: | 3 |
| Year Built: | 1954 |
| Property Taxes: | $5,305 |
| Days On Market: | 864 |
| Lot Size: | 0,26 |
Description
Attractively updated 4 bed, 3 bath Cape Cod with pool and oversized garage for all your toys! Eat in kitchen with granite counters, custom tile and sliders that lead to a large deck, fabulous heated pool and huge private yard that is fully fenced. Finishing the main level is a separate dining room, living room, hallway full bath and cavernous primary bedroom with dual walk-in closets and ensuite full bath with skylight. Upstairs are 2 additional bedrooms with vaulted ceilings and a large storage area. The lower finished level has a cozy family room, 4th bedroom and full bathroom, laundry room and additional storage space. Many recent updates including flooring, lighting and paint. Beautiful curb appeal with professional landscaping. Fantastic location near the lake, beaches, parks, shopping and restaurants.
Property Specifics
| Single Family | |
| — | |
| — | |
| 1954 | |
| — | |
| — | |
| No | |
| 0.26 |
| Mc Henry | |
| — | |
| — / Not Applicable | |
| — | |
| — | |
| — | |
| 11881864 | |
| 0927126004 |
Property History
| DATE: | EVENT: | PRICE: | SOURCE: |
|---|---|---|---|
| 27 Oct, 2023 | Sold | $287,621 | MRED MLS |
| 16 Sep, 2023 | Under contract | $249,900 | MRED MLS |
| 13 Sep, 2023 | Listed for sale | $249,900 | MRED MLS |
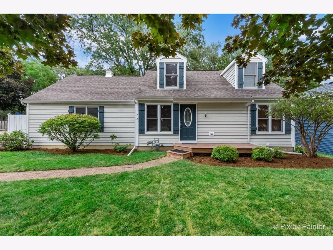
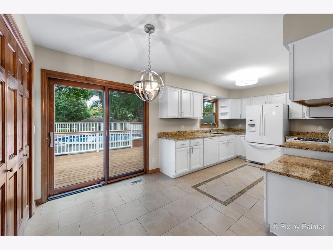
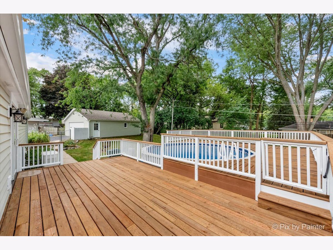
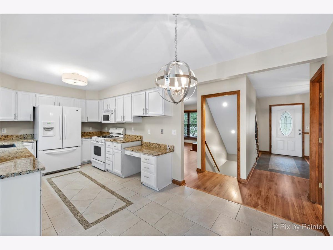
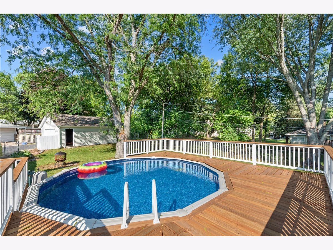
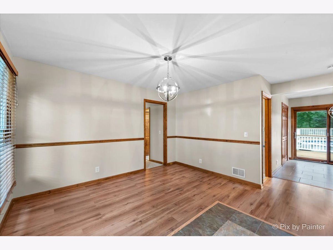
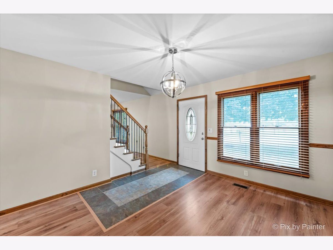
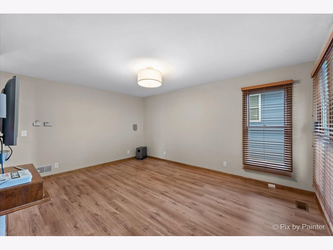
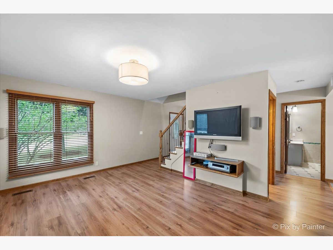
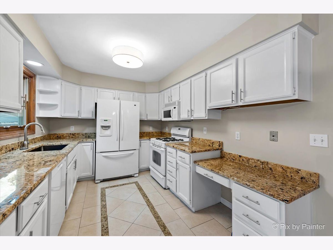
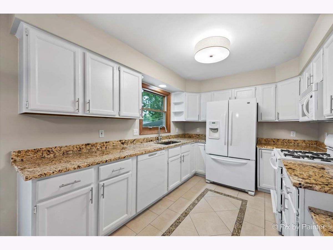
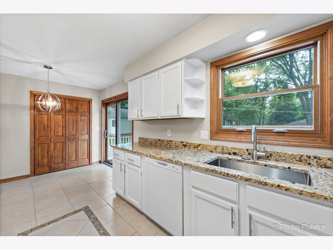
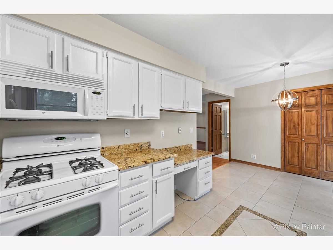
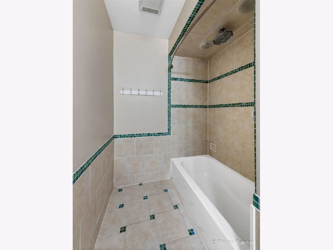
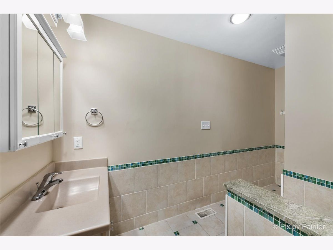
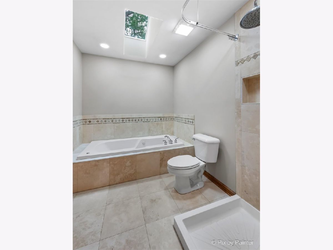
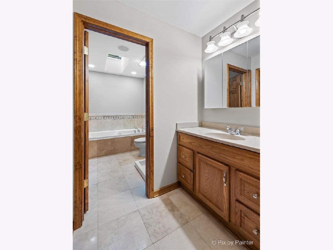
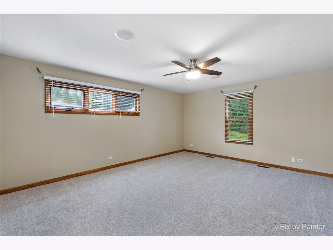
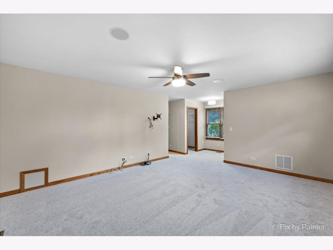
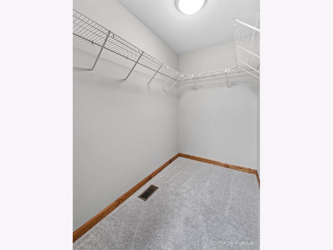
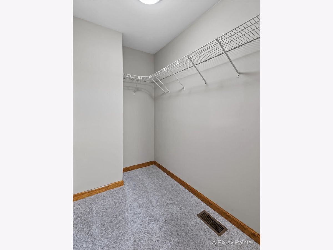
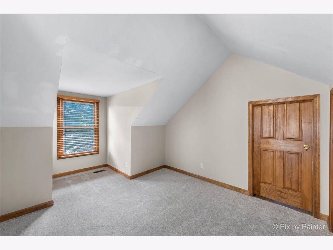
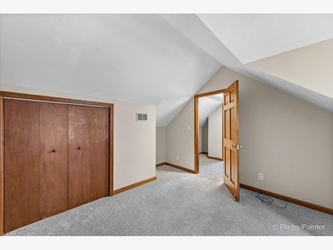
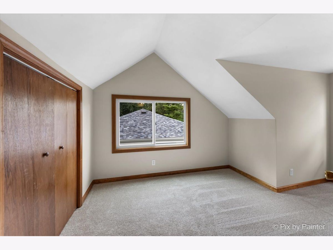
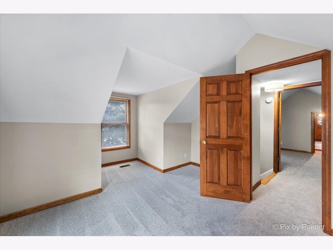
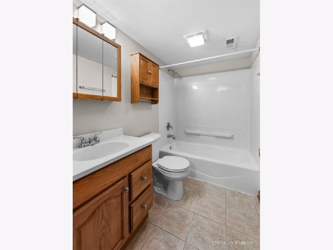
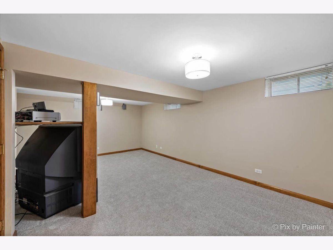
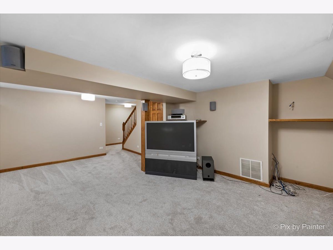
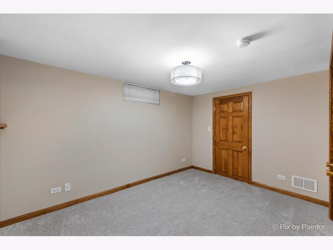
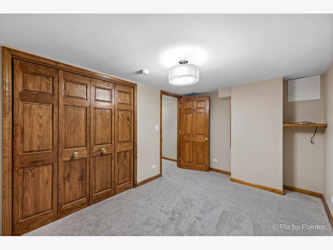
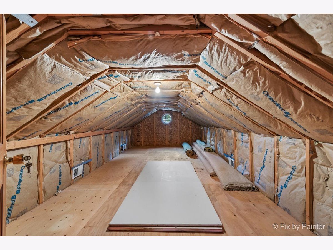
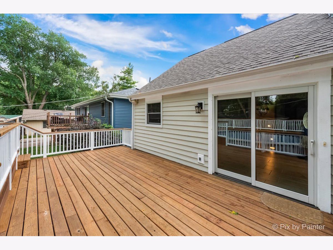
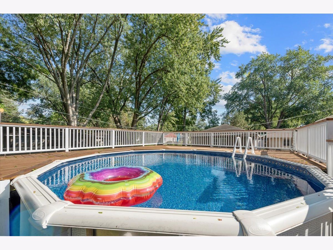
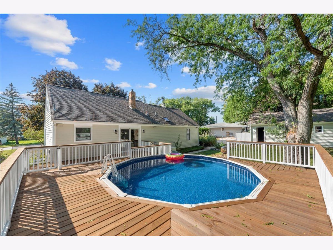
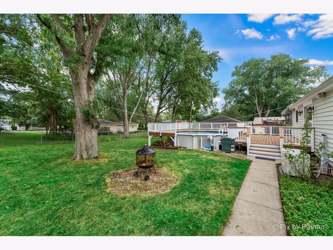
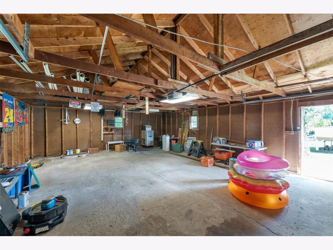
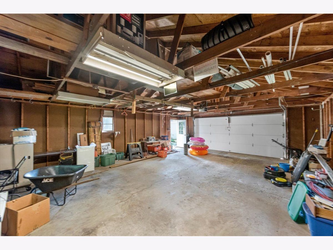
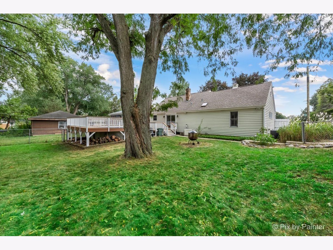
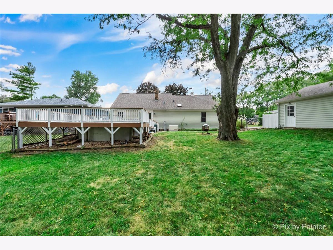
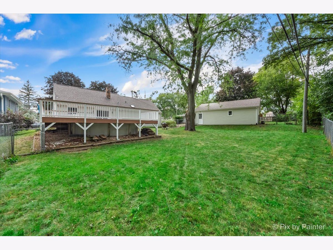
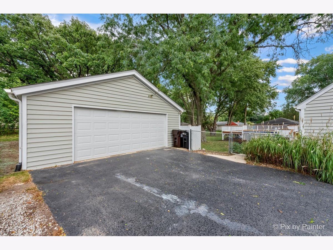
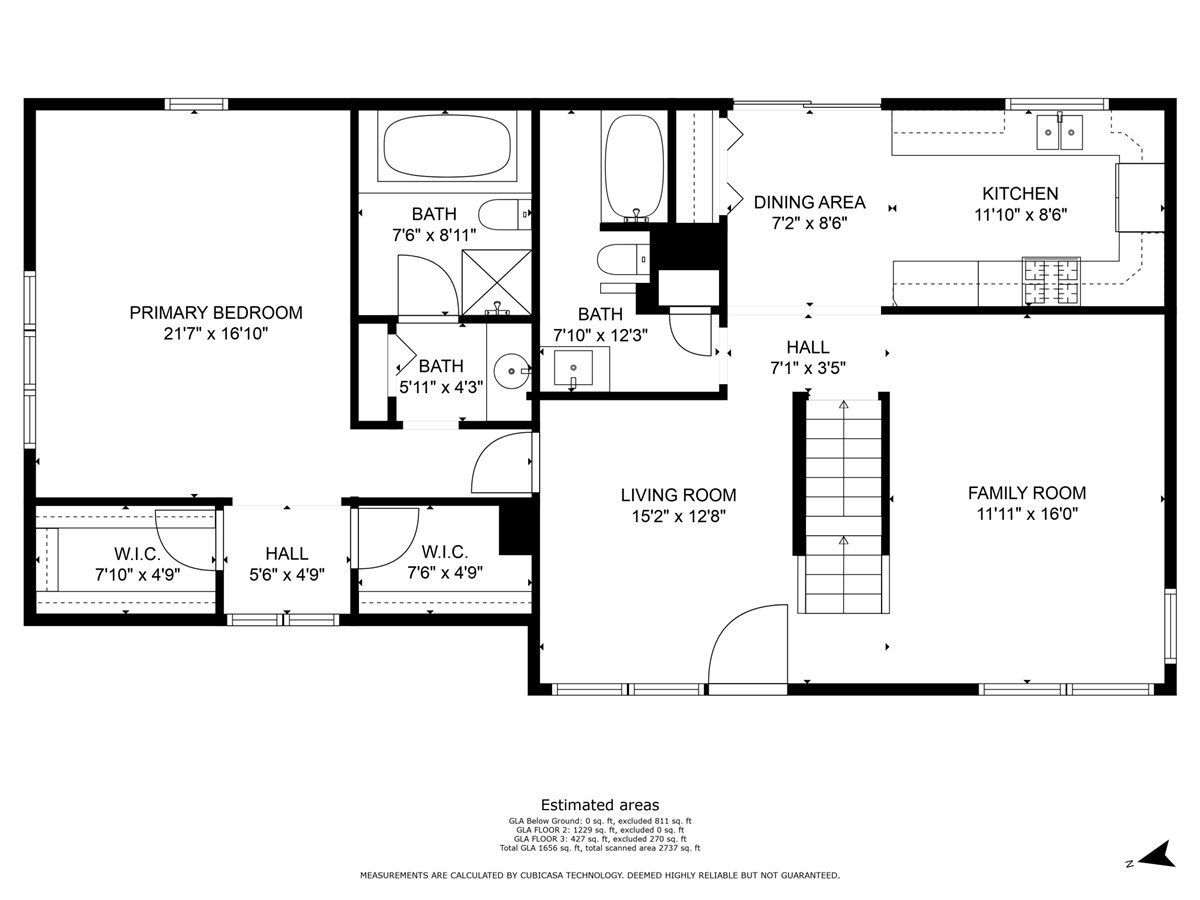
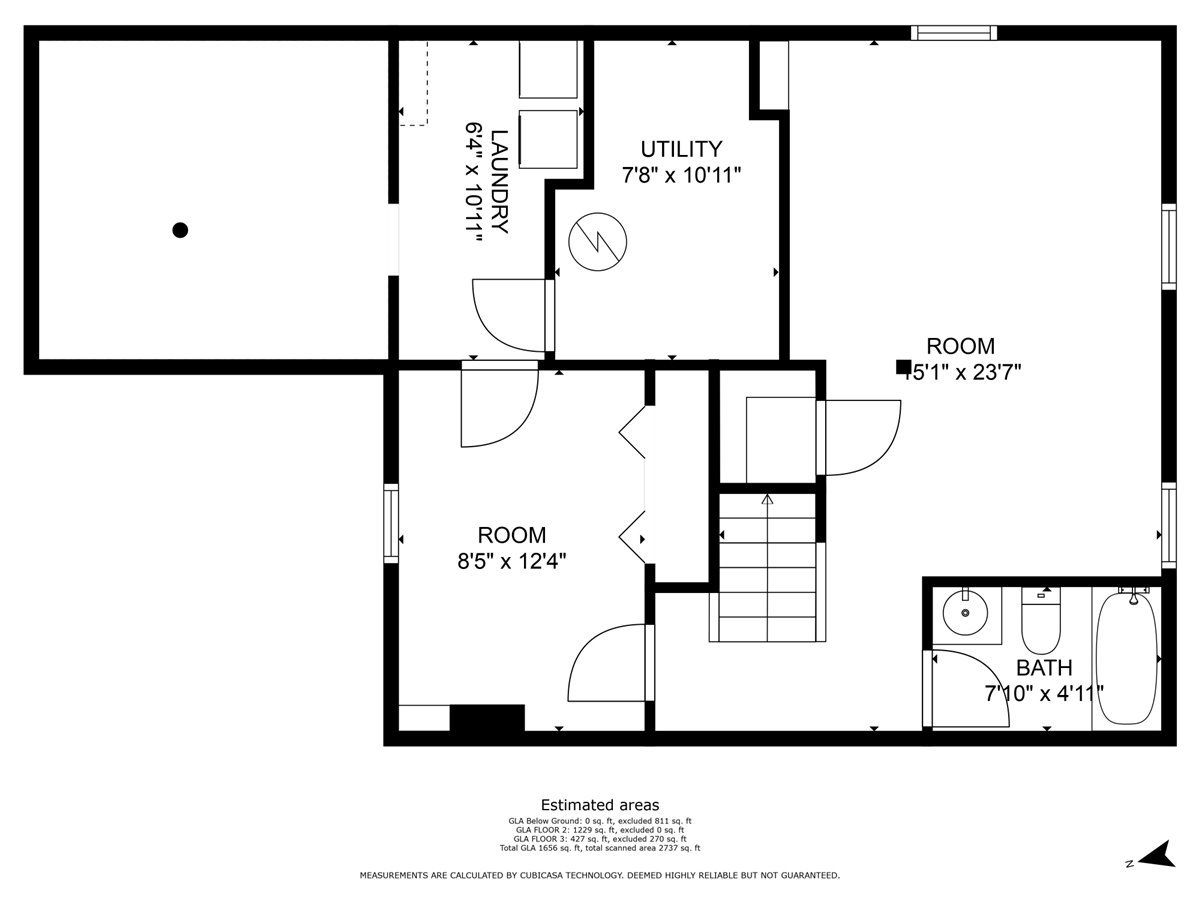
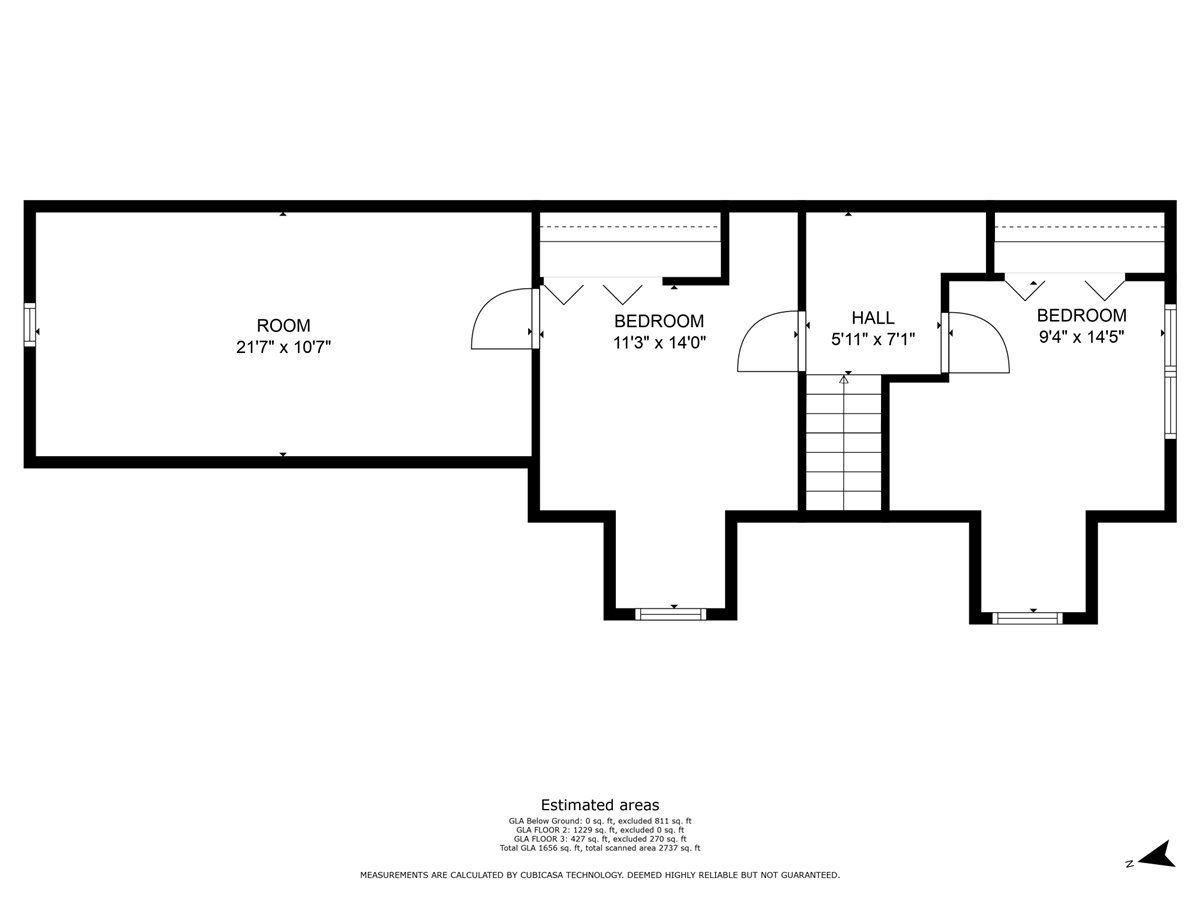
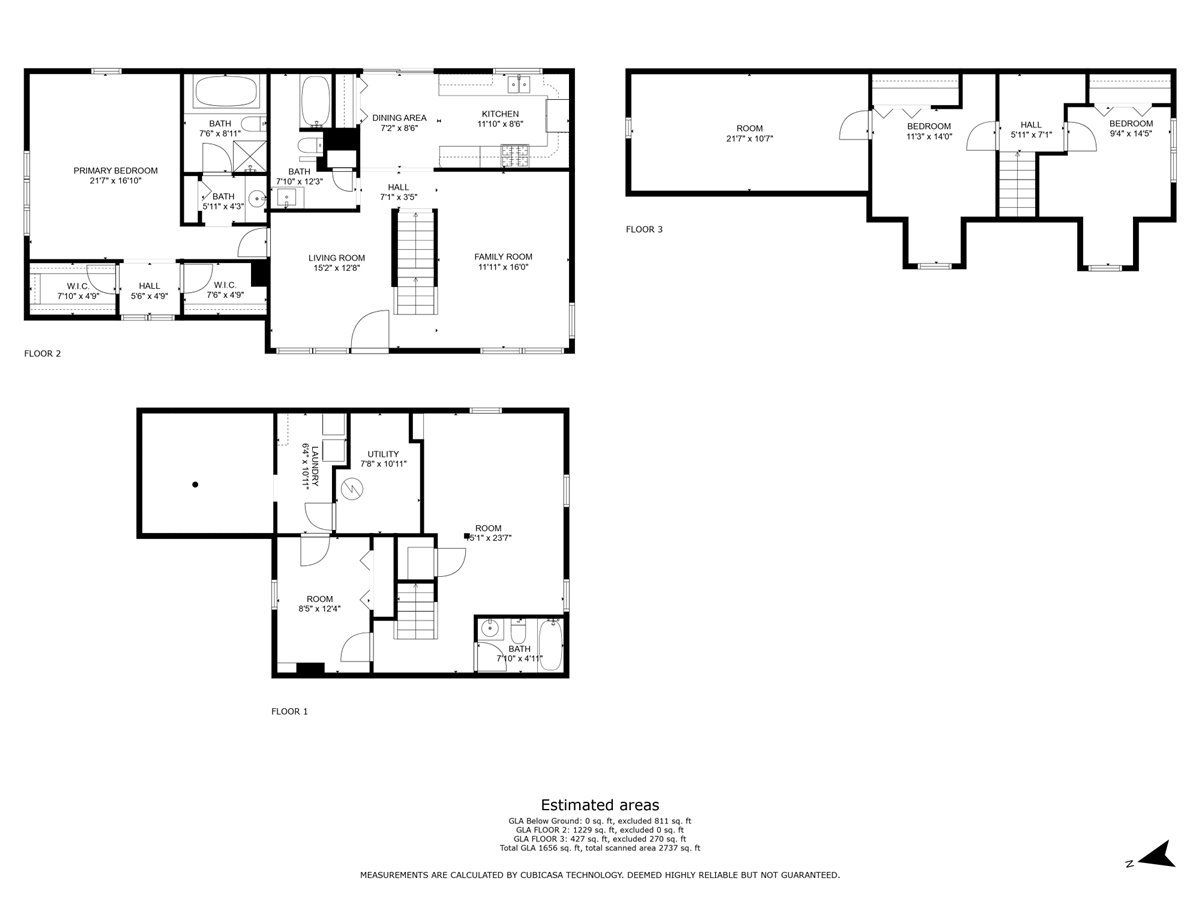
Room Specifics
Total Bedrooms: 4
Bedrooms Above Ground: 3
Bedrooms Below Ground: 1
Dimensions: —
Floor Type: —
Dimensions: —
Floor Type: —
Dimensions: —
Floor Type: —
Full Bathrooms: 3
Bathroom Amenities: —
Bathroom in Basement: 1
Rooms: —
Basement Description: Finished
Other Specifics
| 2.5 | |
| — | |
| — | |
| — | |
| — | |
| 134X119X122X66 | |
| — | |
| — | |
| — | |
| — | |
| Not in DB | |
| — | |
| — | |
| — | |
| — |
Tax History
| Year | Property Taxes |
|---|---|
| 2023 | $5,305 |
Contact Agent
Nearby Similar Homes
Nearby Sold Comparables
Contact Agent
Listing Provided By
Keller Williams Thrive

