1912 Saddle Farm Lane, Naperville, Illinois 60564
$1,630,000
|
Sold
|
|
| Status: | Closed |
| Sqft: | 7,202 |
| Cost/Sqft: | $233 |
| Beds: | 6 |
| Baths: | 9 |
| Year Built: | 2018 |
| Property Taxes: | $33,334 |
| Days On Market: | 624 |
| Lot Size: | 0,29 |
Description
Impressive curb appeal and opulent interiors create an extraordinary living experience in this impeccably designed 10,687 square foot residence completed in 2018. Step inside to discover hardwood floors, luminous chandeliers and extensive white millwork throughout every level. An enormous chef's kitchen is equipped with Thermador Professional appliances, miles of custom cabinetry, and a 9' X 6' center island. Designed around the breathtaking two-story family room, this home promotes a harmonious connection between every stunning space. Entertain with ease in the 3485 square foot finished basement featuring a gym, sauna, theater room, second kitchen, and much more. A four-car garage, two first floor ensuites(one currently used as the office), and five ensuites on the second floor, offer unparalleled comfort and privacy for family and guests alike. Embrace the outdoors with direct access to the extensive paths of Springbrook Prairie Preserve providing miles of recreation. This home has a minimal backyard purposely designed with hard-scape for low yard maintenance so you can enjoy more time doing what you love. Whether hosting lavish gatherings or enjoying quiet evenings in, this home accommodates every lifestyle need. Renowned District 204 Schools: Clow Elementary, Gregory Jr. High, Neuqua Valley High School. Don't miss this stunning home!
Property Specifics
| Single Family | |
| — | |
| — | |
| 2018 | |
| — | |
| — | |
| No | |
| 0.29 |
| Will | |
| The Paddocks | |
| 750 / Annual | |
| — | |
| — | |
| — | |
| 12046855 | |
| 0701021130130000 |
Nearby Schools
| NAME: | DISTRICT: | DISTANCE: | |
|---|---|---|---|
|
Grade School
Clow Elementary School |
204 | — | |
|
Middle School
Gregory Middle School |
204 | Not in DB | |
|
High School
Neuqua Valley High School |
204 | Not in DB | |
Property History
| DATE: | EVENT: | PRICE: | SOURCE: |
|---|---|---|---|
| 30 May, 2024 | Sold | $1,630,000 | MRED MLS |
| 8 May, 2024 | Under contract | $1,679,000 | MRED MLS |
| 3 May, 2024 | Listed for sale | $1,679,000 | MRED MLS |
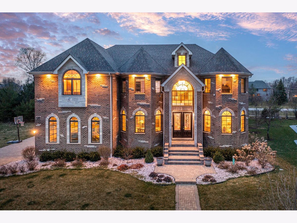
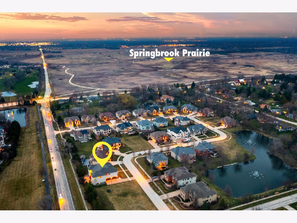
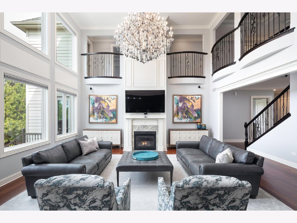
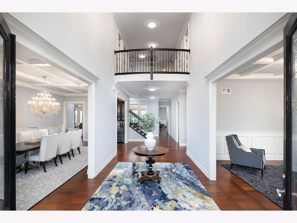
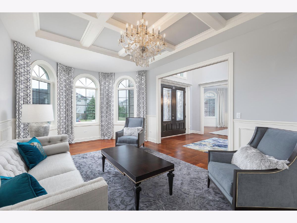
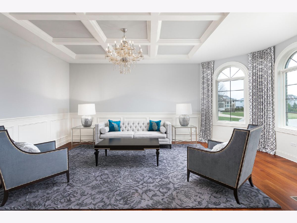
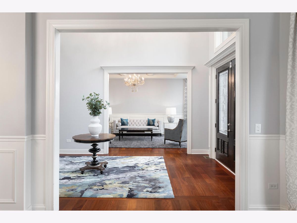
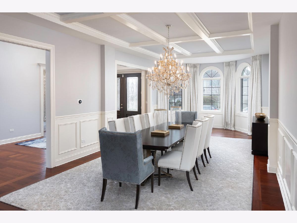
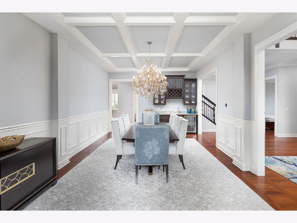
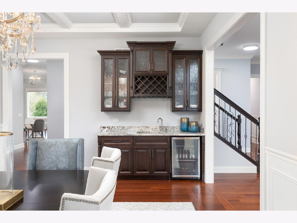
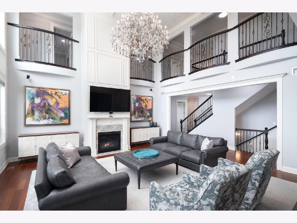
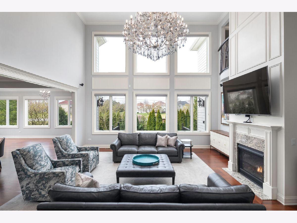
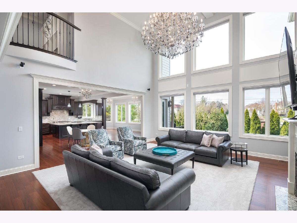
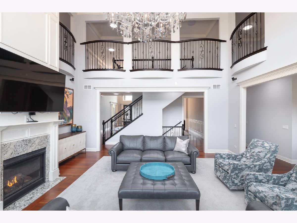
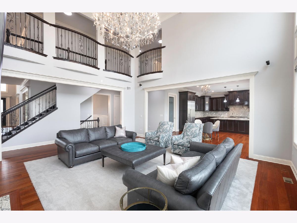
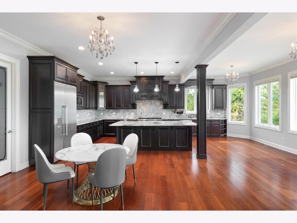
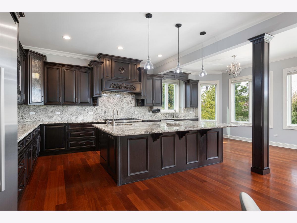
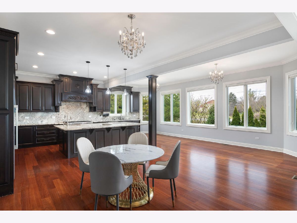
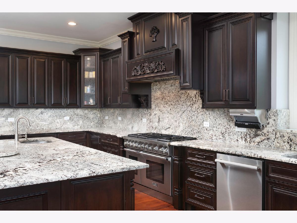
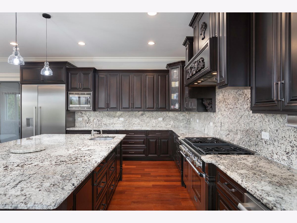
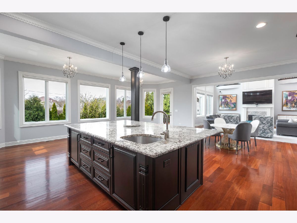
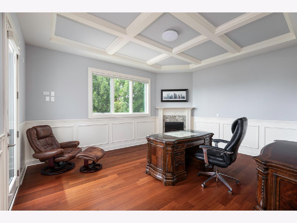
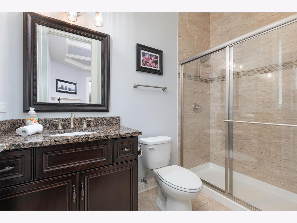
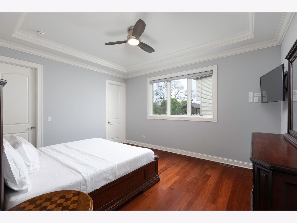
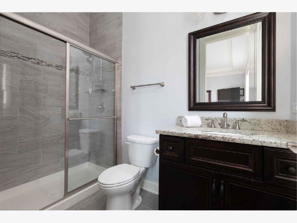
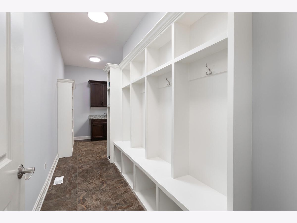
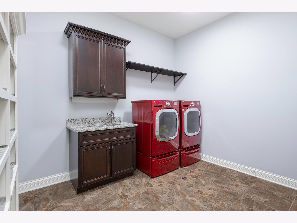
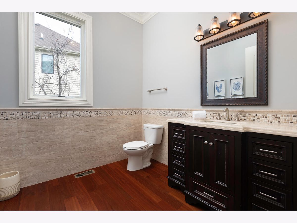
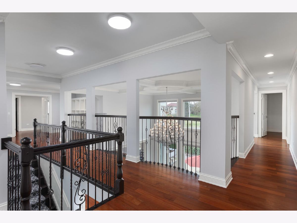
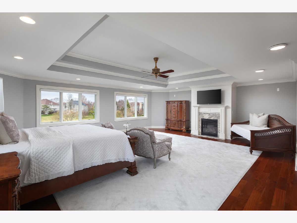
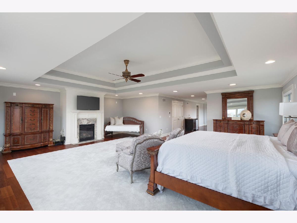
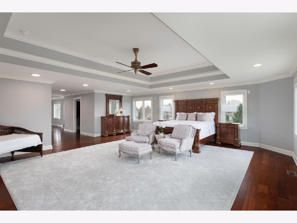
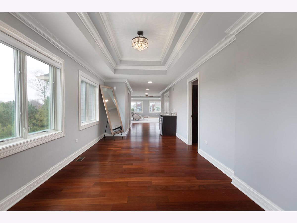
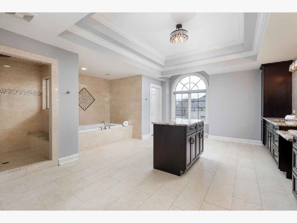
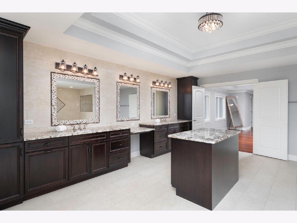
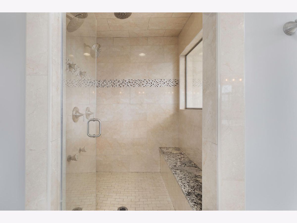
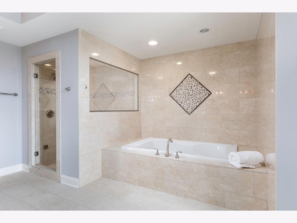
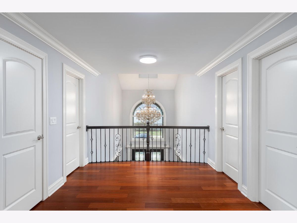
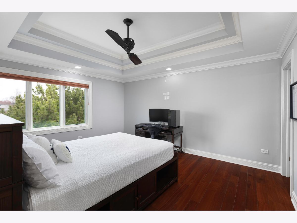
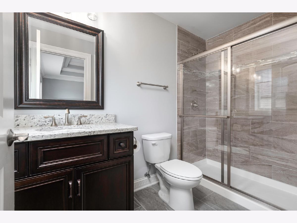
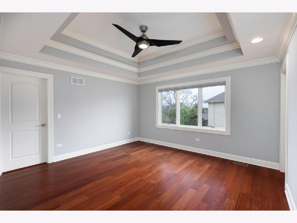
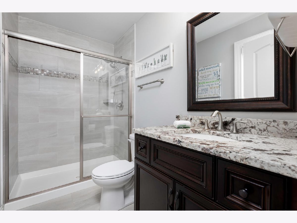
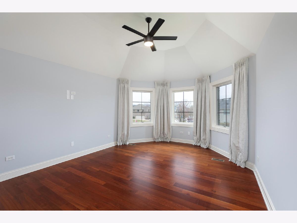
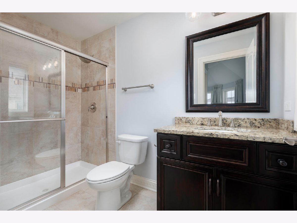
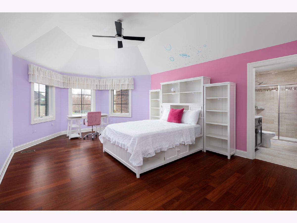
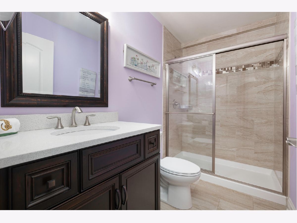
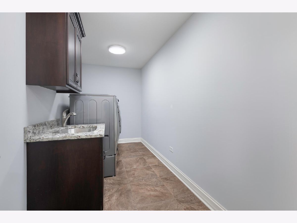
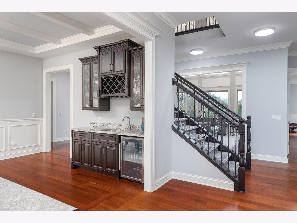
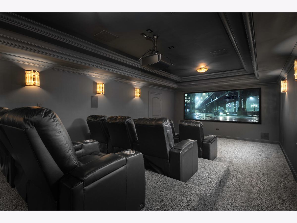
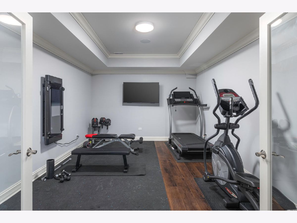
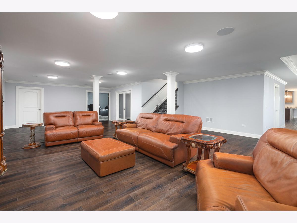
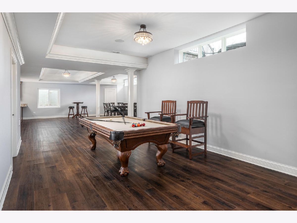
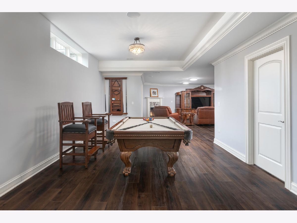
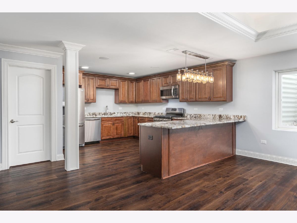
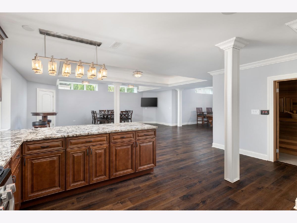
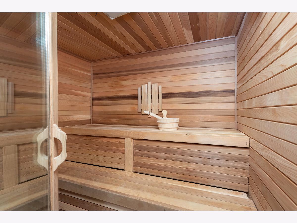
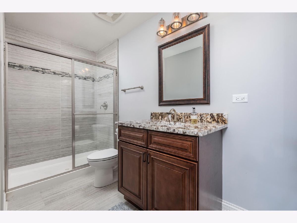
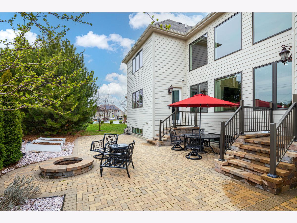
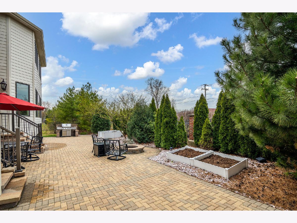
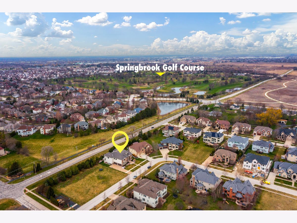
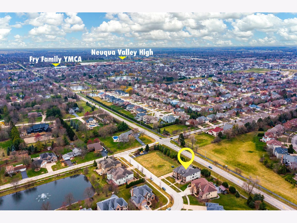
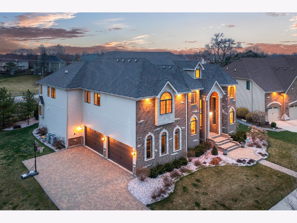
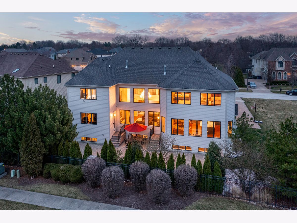
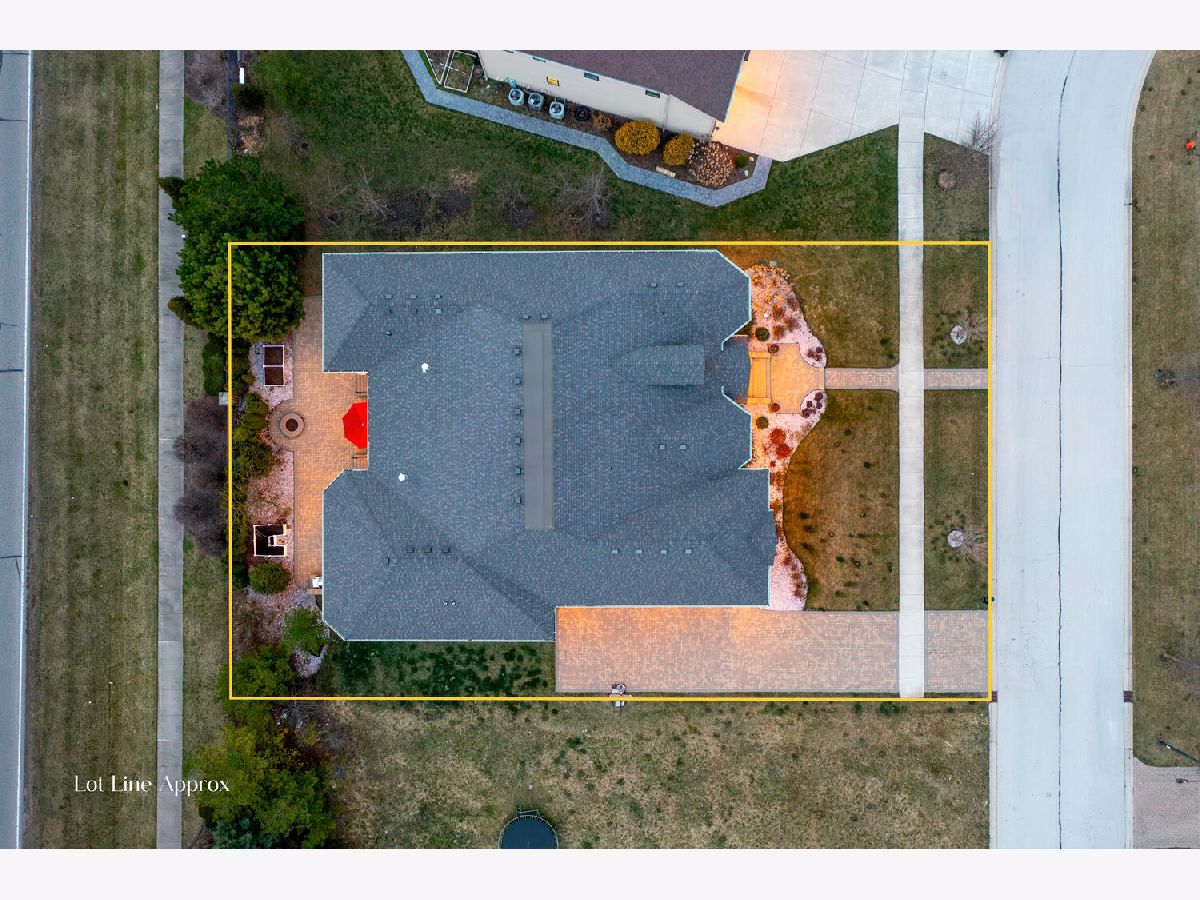
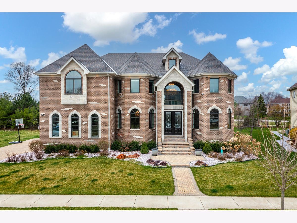
Room Specifics
Total Bedrooms: 7
Bedrooms Above Ground: 6
Bedrooms Below Ground: 1
Dimensions: —
Floor Type: —
Dimensions: —
Floor Type: —
Dimensions: —
Floor Type: —
Dimensions: —
Floor Type: —
Dimensions: —
Floor Type: —
Dimensions: —
Floor Type: —
Full Bathrooms: 9
Bathroom Amenities: Whirlpool,Steam Shower
Bathroom in Basement: 1
Rooms: —
Basement Description: Finished,Egress Window,Rec/Family Area
Other Specifics
| 4 | |
| — | |
| Brick | |
| — | |
| — | |
| 90 X 140 | |
| — | |
| — | |
| — | |
| — | |
| Not in DB | |
| — | |
| — | |
| — | |
| — |
Tax History
| Year | Property Taxes |
|---|---|
| 2024 | $33,334 |
Contact Agent
Nearby Similar Homes
Nearby Sold Comparables
Contact Agent
Listing Provided By
@properties Christie's International Real Estate






