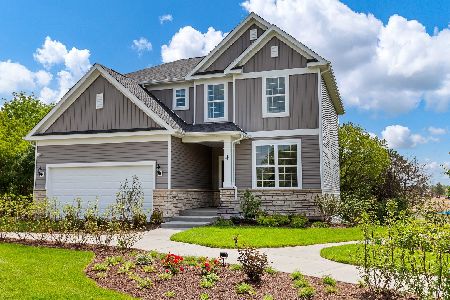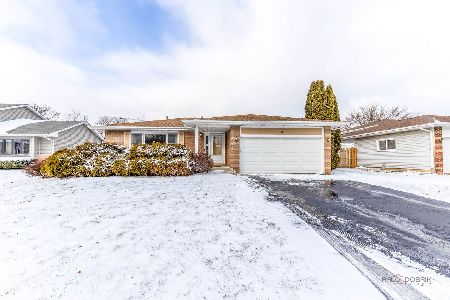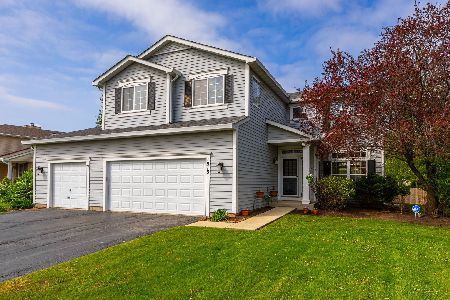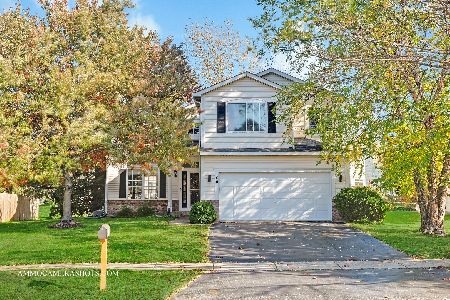1913 Apple Valley Road, Bolingbrook, Illinois 60490
$330,000
|
Sold
|
|
| Status: | Closed |
| Sqft: | 2,425 |
| Cost/Sqft: | $139 |
| Beds: | 4 |
| Baths: | 3 |
| Year Built: | 1995 |
| Property Taxes: | $8,087 |
| Days On Market: | 2868 |
| Lot Size: | 0,22 |
Description
Must see CIDER CREEK 4 Bedroom, 3 car garage, with FULL FINISHED basement! This home has it all including, NEW paint throughout. Enjoy your large eat in kitchen, with 42" cabinets, and STAINLESS STEEL appliances! Enjoy cozy nights next to your gas start all brick fireplace, in your bright and open family room! Enjoy your HUGE MASTER bedroom, with 2 walk in closets, oversized tub, separate shower, double vanities and VENTED sky light. Step down to the amazing FULL FINISHED basement complete with beautiful WOOD BAR, and mini fridge. Full workout room, and living room complete with surround sound! Backyard with HUGE deck, and lush landscaping perfect for weekend entertaining. If this isn't enough this home attends Award Winning School Dist. 204! Builta Elementary, Gregory Middle School, & Neuqua Valley High School. Close to everything!
Property Specifics
| Single Family | |
| — | |
| — | |
| 1995 | |
| Full | |
| — | |
| No | |
| 0.22 |
| Will | |
| Cider Creek | |
| 0 / Not Applicable | |
| None | |
| Lake Michigan | |
| Public Sewer | |
| 09927345 | |
| 0701131030020000 |
Nearby Schools
| NAME: | DISTRICT: | DISTANCE: | |
|---|---|---|---|
|
Grade School
Builta Elementary School |
204 | — | |
|
Middle School
Gregory Middle School |
204 | Not in DB | |
|
High School
Neuqua Valley High School |
204 | Not in DB | |
Property History
| DATE: | EVENT: | PRICE: | SOURCE: |
|---|---|---|---|
| 25 Jun, 2018 | Sold | $330,000 | MRED MLS |
| 29 Apr, 2018 | Under contract | $337,900 | MRED MLS |
| 24 Apr, 2018 | Listed for sale | $337,900 | MRED MLS |
| 19 Aug, 2025 | Sold | $510,000 | MRED MLS |
| 14 Jul, 2025 | Under contract | $535,000 | MRED MLS |
| — | Last price change | $550,000 | MRED MLS |
| 9 May, 2025 | Listed for sale | $565,000 | MRED MLS |
Room Specifics
Total Bedrooms: 4
Bedrooms Above Ground: 4
Bedrooms Below Ground: 0
Dimensions: —
Floor Type: —
Dimensions: —
Floor Type: —
Dimensions: —
Floor Type: —
Full Bathrooms: 3
Bathroom Amenities: Whirlpool,Steam Shower,Double Sink
Bathroom in Basement: 0
Rooms: No additional rooms
Basement Description: Finished
Other Specifics
| 3 | |
| — | |
| — | |
| — | |
| — | |
| 9,610 | |
| — | |
| Full | |
| Vaulted/Cathedral Ceilings, Skylight(s), Bar-Dry | |
| Range, Dishwasher, Refrigerator, Washer, Dryer, Disposal | |
| Not in DB | |
| Sidewalks, Street Lights, Street Paved | |
| — | |
| — | |
| Gas Starter |
Tax History
| Year | Property Taxes |
|---|---|
| 2018 | $8,087 |
| 2025 | $10,054 |
Contact Agent
Nearby Similar Homes
Nearby Sold Comparables
Contact Agent
Listing Provided By
Baird & Warner










