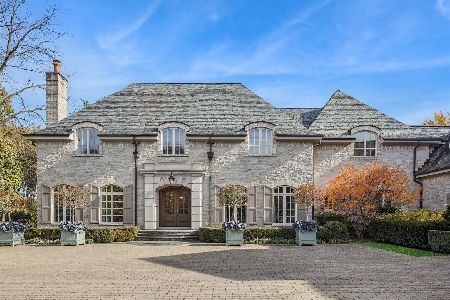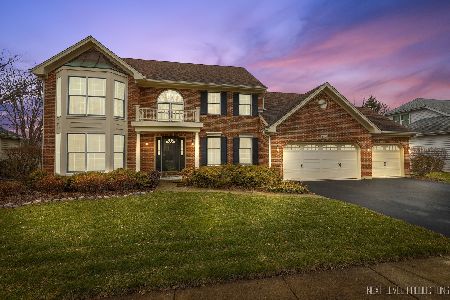1913 Bridle Court, St Charles, Illinois 60174
$442,000
|
Sold
|
|
| Status: | Closed |
| Sqft: | 2,858 |
| Cost/Sqft: | $157 |
| Beds: | 4 |
| Baths: | 3 |
| Year Built: | 1993 |
| Property Taxes: | $11,474 |
| Days On Market: | 2357 |
| Lot Size: | 0,00 |
Description
Meticulously maintained home in true move-in condition... Updated kitchen, baths, fixtures... Hardwood flooring in every room, wide profile trim, custom plantation shutters and much more!! Granite kitchen with maple cabinetry, double ovens, Stainless Steel appliances -- bayed dinette opens to 24x16 deck and spectacular gazebo with vaulted ceiling, slate flooring and thermopane windows and screens!! Living room with French glass doors opens to cozy family room with fireplace... Master bedroom with sitting room, walk-in closet with built-ins and a beautifully renovated bath with heated marble flooring! Nicely finished basement with rec areas and lots of storage... Picturesque landscaped private wooded yard... Quiet family friendly neighborhood... Prime east side location -- walk to rec center, middle and high schools... Close to shopping and restaurants!
Property Specifics
| Single Family | |
| — | |
| Traditional | |
| 1993 | |
| Full | |
| — | |
| No | |
| — |
| Kane | |
| Hunt Club | |
| 0 / Not Applicable | |
| None | |
| Public | |
| Public Sewer | |
| 10490048 | |
| 0923454008 |
Nearby Schools
| NAME: | DISTRICT: | DISTANCE: | |
|---|---|---|---|
|
Grade School
Munhall Elementary School |
303 | — | |
|
Middle School
Wredling Middle School |
303 | Not in DB | |
|
High School
St Charles East High School |
303 | Not in DB | |
Property History
| DATE: | EVENT: | PRICE: | SOURCE: |
|---|---|---|---|
| 22 Nov, 2019 | Sold | $442,000 | MRED MLS |
| 2 Oct, 2019 | Under contract | $450,000 | MRED MLS |
| — | Last price change | $469,000 | MRED MLS |
| 19 Aug, 2019 | Listed for sale | $469,000 | MRED MLS |
Room Specifics
Total Bedrooms: 4
Bedrooms Above Ground: 4
Bedrooms Below Ground: 0
Dimensions: —
Floor Type: Hardwood
Dimensions: —
Floor Type: Hardwood
Dimensions: —
Floor Type: Hardwood
Full Bathrooms: 3
Bathroom Amenities: Whirlpool,Separate Shower,Double Sink,Double Shower
Bathroom in Basement: 0
Rooms: Den,Recreation Room,Game Room,Sitting Room,Exercise Room,Foyer
Basement Description: Finished
Other Specifics
| 3 | |
| Concrete Perimeter | |
| Asphalt | |
| Deck | |
| Landscaped,Wooded | |
| 109X139X79X129 | |
| — | |
| Full | |
| Vaulted/Cathedral Ceilings, Skylight(s), Hardwood Floors, Heated Floors, First Floor Laundry | |
| Double Oven, Microwave, Dishwasher, Disposal, Stainless Steel Appliance(s) | |
| Not in DB | |
| Tennis Courts, Sidewalks, Street Lights, Street Paved | |
| — | |
| — | |
| Wood Burning, Gas Log, Gas Starter |
Tax History
| Year | Property Taxes |
|---|---|
| 2019 | $11,474 |
Contact Agent
Nearby Similar Homes
Nearby Sold Comparables
Contact Agent
Listing Provided By
REMAX All Pro - St Charles







