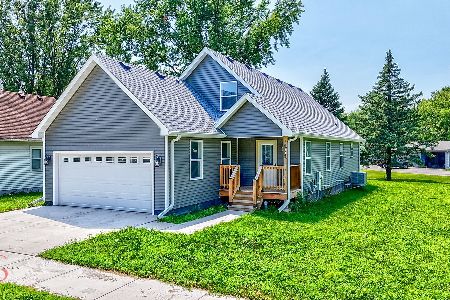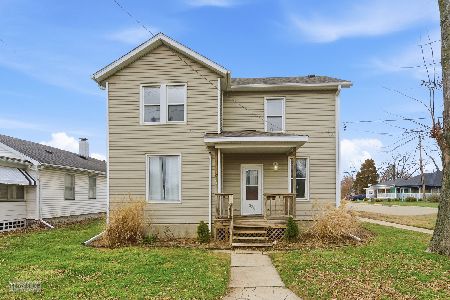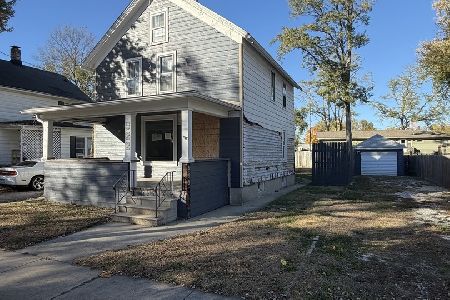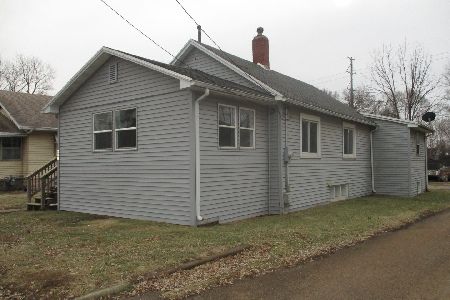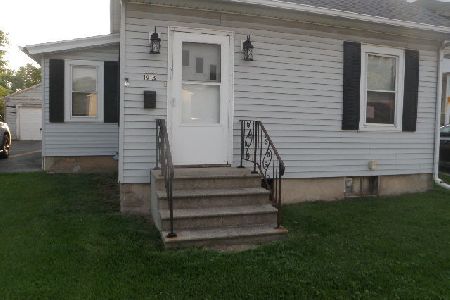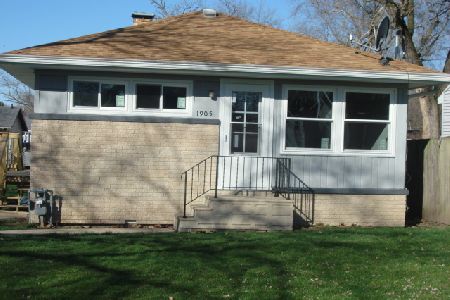1913 Columbus Street, Ottawa, Illinois 61350
$112,500
|
Sold
|
|
| Status: | Closed |
| Sqft: | 1,200 |
| Cost/Sqft: | $94 |
| Beds: | 3 |
| Baths: | 1 |
| Year Built: | 1940 |
| Property Taxes: | $2,384 |
| Days On Market: | 1377 |
| Lot Size: | 0,21 |
Description
Ultra convenient ground level ranch home situated in North Ottawa. 1208 square feet of living space plus 24x32 dry concrete basement with washer dryer hookups. 50x190 lot which could easily be fenced in. 1.5 garage with blacktop driveways in both front and back. Windows are Anderson and in very good condition. Home has one full bath. It has lots of closets and is very well insulated. Gas furnace and central air is newer. furnance has been serviced on a regular basis. New sewer line was installed in 2020. new 40 gallon gas hot water heater. 200 amp electrical breaker panel in basement. Home is conveniently situated near Jefferson Grade School. 11x12 bedroom off kitchen could easily be used as a diningroom. Seller will give 1 year home warranty. No repairs, points or credits given at closing. New remote is ordered for garage. If you want to get in there is a button inside the back door.
Property Specifics
| Single Family | |
| — | |
| — | |
| 1940 | |
| — | |
| — | |
| No | |
| 0.21 |
| — | |
| — | |
| — / Not Applicable | |
| — | |
| — | |
| — | |
| 11373040 | |
| 2102402008 |
Nearby Schools
| NAME: | DISTRICT: | DISTANCE: | |
|---|---|---|---|
|
Middle School
Central Elementary: 5th And 6th |
141 | Not in DB | |
|
High School
Ottawa Township High School |
140 | Not in DB | |
Property History
| DATE: | EVENT: | PRICE: | SOURCE: |
|---|---|---|---|
| 27 May, 2022 | Sold | $112,500 | MRED MLS |
| 17 Apr, 2022 | Under contract | $112,500 | MRED MLS |
| 12 Apr, 2022 | Listed for sale | $112,500 | MRED MLS |
| 10 Feb, 2025 | Sold | $85,000 | MRED MLS |
| 31 Dec, 2024 | Under contract | $69,900 | MRED MLS |
| — | Last price change | $69,900 | MRED MLS |
| 28 Oct, 2024 | Listed for sale | $69,900 | MRED MLS |
| 27 Oct, 2025 | Sold | $130,000 | MRED MLS |
| 29 Sep, 2025 | Under contract | $130,000 | MRED MLS |
| 24 Sep, 2025 | Listed for sale | $130,000 | MRED MLS |
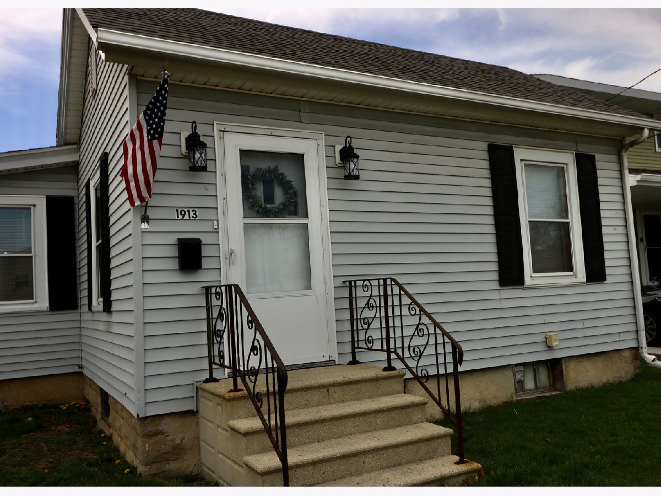
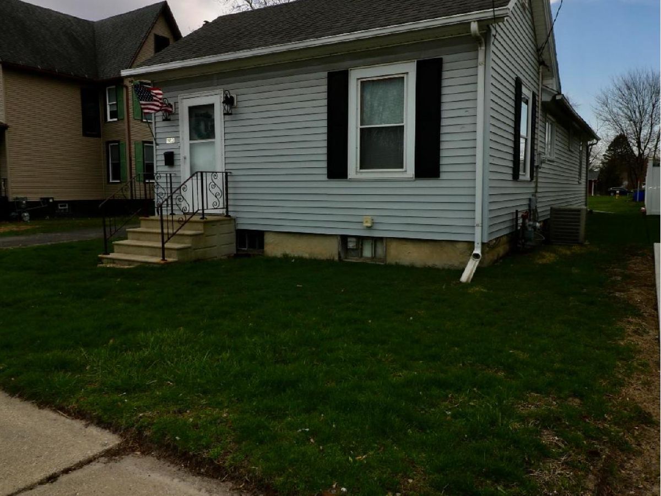
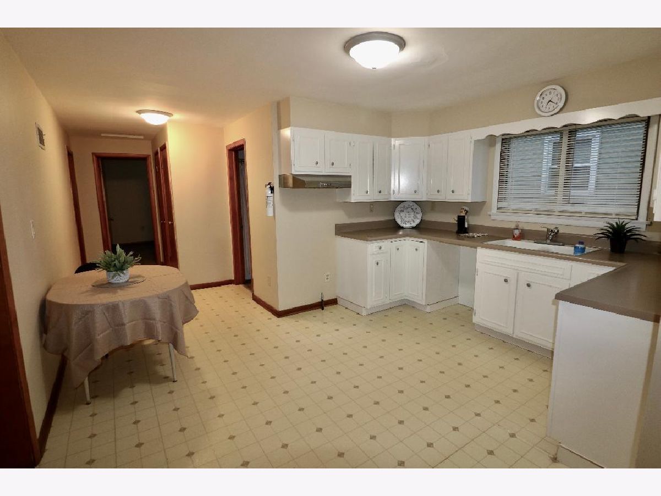
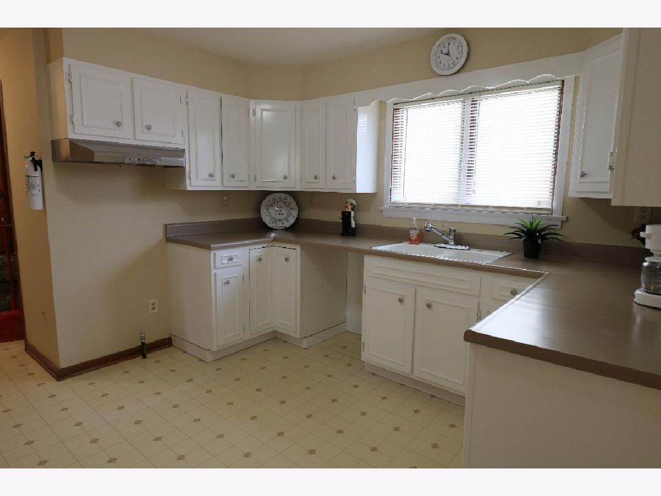
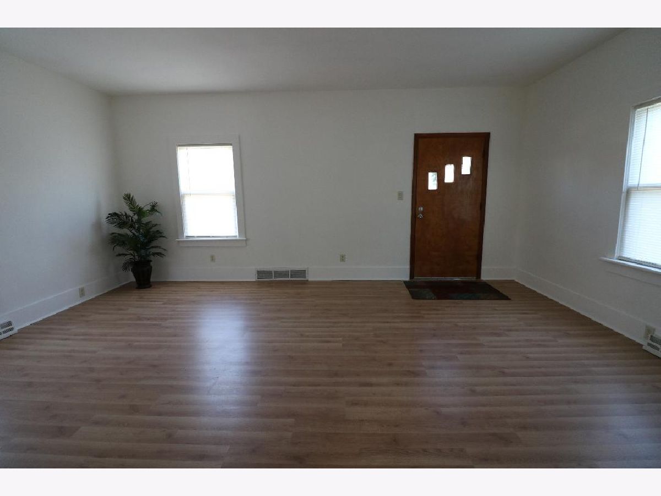
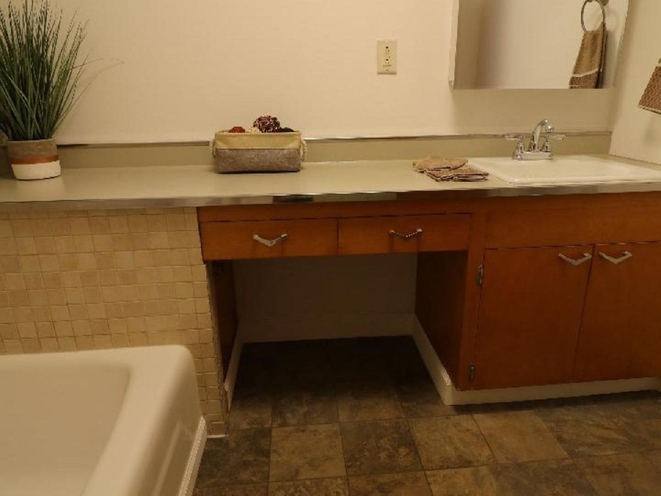
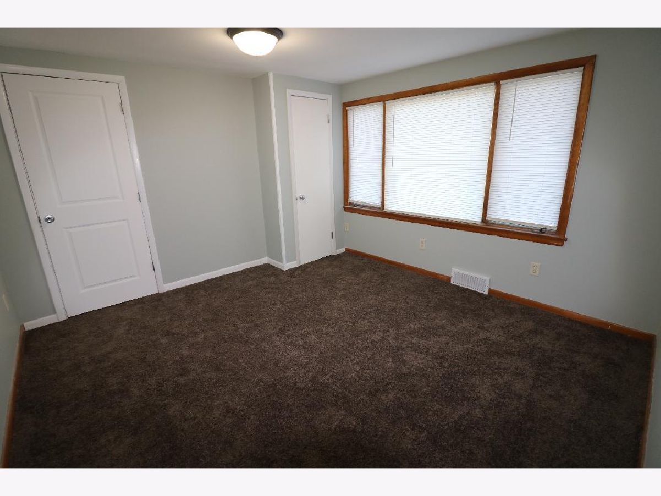
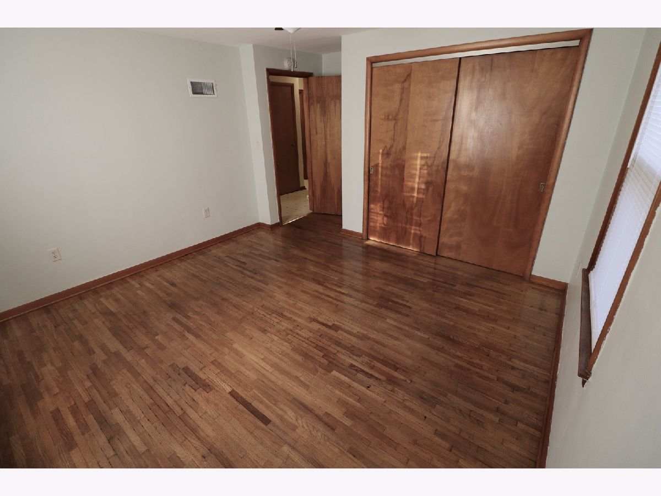
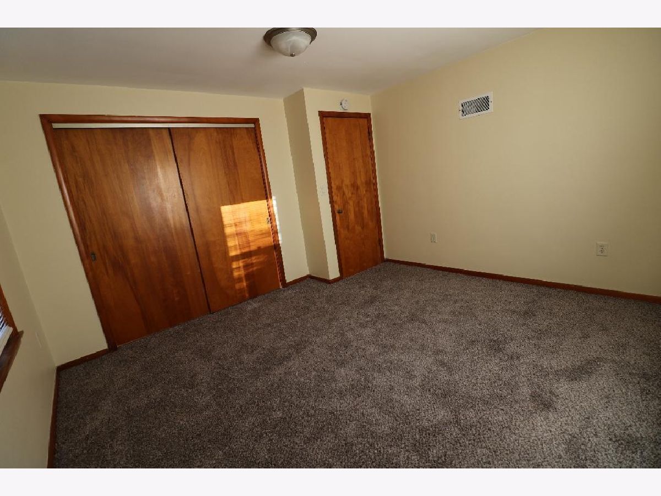
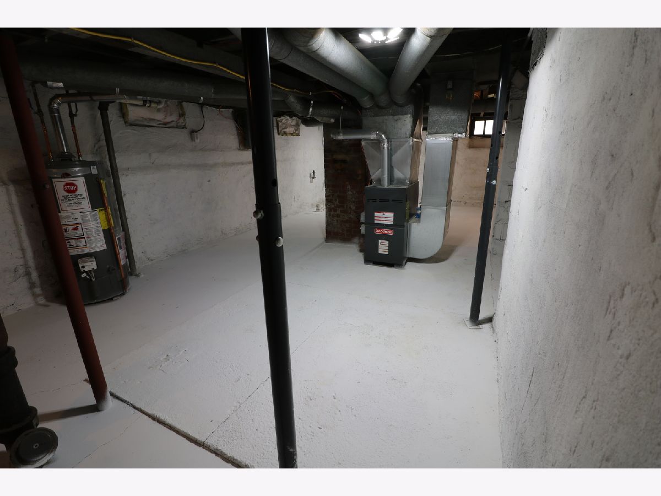
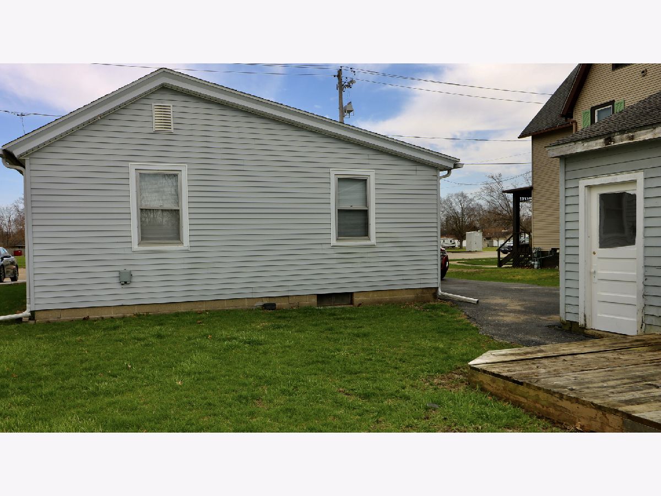
Room Specifics
Total Bedrooms: 3
Bedrooms Above Ground: 3
Bedrooms Below Ground: 0
Dimensions: —
Floor Type: —
Dimensions: —
Floor Type: —
Full Bathrooms: 1
Bathroom Amenities: —
Bathroom in Basement: 0
Rooms: —
Basement Description: Unfinished
Other Specifics
| 1 | |
| — | |
| Asphalt | |
| — | |
| — | |
| 50X190 | |
| Unfinished | |
| — | |
| — | |
| — | |
| Not in DB | |
| — | |
| — | |
| — | |
| — |
Tax History
| Year | Property Taxes |
|---|---|
| 2022 | $2,384 |
| 2025 | $2,272 |
| 2025 | $2,555 |
Contact Agent
Nearby Similar Homes
Contact Agent
Listing Provided By
1st Real Estate Professionals

