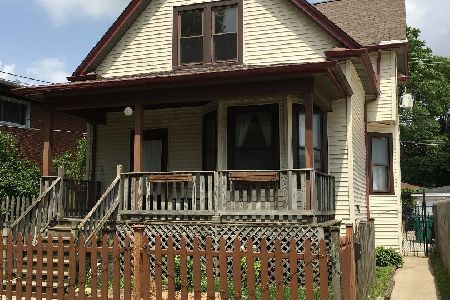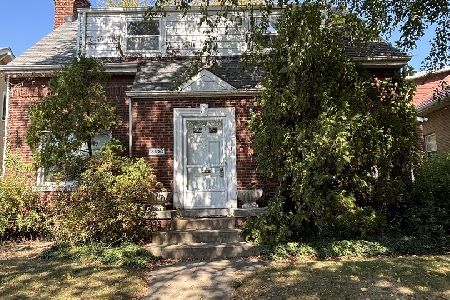1913 Estes Avenue, Rogers Park, Chicago, Illinois 60626
$590,000
|
Sold
|
|
| Status: | Closed |
| Sqft: | 0 |
| Cost/Sqft: | — |
| Beds: | 3 |
| Baths: | 3 |
| Year Built: | 1912 |
| Property Taxes: | $8,633 |
| Days On Market: | 1710 |
| Lot Size: | 0,13 |
Description
Own a fantastic and charming single family home with 4 outdoor areas for the price of a condo! This adorable move in ready 3 bedroom 2.5 bathroom home on an oversized extra deep lot in Rogers Park is on a quiet residential street surrounded by single family homes and fantastic neighbors. With four exposures this home gets fantastic sunlight throughout the day and has a huge front yard, an even bigger backyard with multiple areas to garden, have a fire pit, a large table, a playset and more. In addition to the front and back yards, there's a patio and a wrap around back deck off the kitchen and family room, great for grilling and entertaining. The large formal living room features a big coat closet, a gas fireplace and plantation shutters. Off the living room is a powder room and spacious dining room which easily fits a table for 10 - 12 with plenty of room for a buffet or hutch. The dining room opens to both the family room, which has oversized sliding patio doors which lead to a large wrap around back deck, patio and landscaped yard, as well as the kitchen. The kitchen has an eat in breakfast bar, lots of counter and cabinet space, stainless steel appliances and a walk in pantry. Upstairs is three large bedrooms, all of which easily fit queen sized beds. The primary bedroom has an ensuite bathroom while bedrooms 2 and 3 share the hall bathroom. Downstairs is a large unfinished basement where the laundry is located which is bone dry and has great ceiling height, meaning it can easily be finished. Or use it unfinished as a bonus play room, recreation room, bonus office or workout area. Hardwood floors throughout the main level and bedroom level. Great vintage details including original moldings and door handles yet has been updated with modern creature comforts like Central AC. Large two car detached garage. Fantastic location just 2 blocks to the Metra station making for a quick and easy commute downtown.
Property Specifics
| Single Family | |
| — | |
| American 4-Sq. | |
| 1912 | |
| Full | |
| — | |
| No | |
| 0.13 |
| Cook | |
| — | |
| 0 / Not Applicable | |
| None | |
| Lake Michigan,Public | |
| Public Sewer | |
| 11030757 | |
| 11312040090000 |
Nearby Schools
| NAME: | DISTRICT: | DISTANCE: | |
|---|---|---|---|
|
Grade School
New Field Elementary School |
299 | — | |
|
Middle School
G Armstrong Elementary School In |
299 | Not in DB | |
|
High School
Sullivan High School |
299 | Not in DB | |
Property History
| DATE: | EVENT: | PRICE: | SOURCE: |
|---|---|---|---|
| 30 Apr, 2014 | Sold | $475,000 | MRED MLS |
| 18 Apr, 2014 | Under contract | $475,000 | MRED MLS |
| 15 Apr, 2014 | Listed for sale | $475,000 | MRED MLS |
| 13 May, 2021 | Sold | $590,000 | MRED MLS |
| 27 Mar, 2021 | Under contract | $550,000 | MRED MLS |
| 24 Mar, 2021 | Listed for sale | $550,000 | MRED MLS |
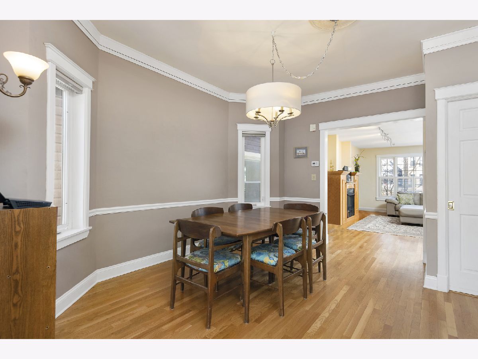
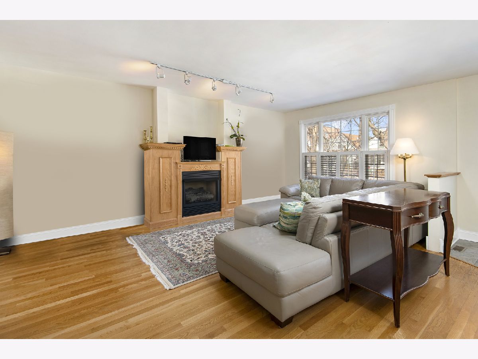
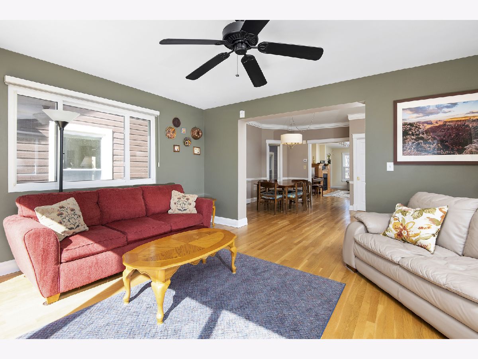
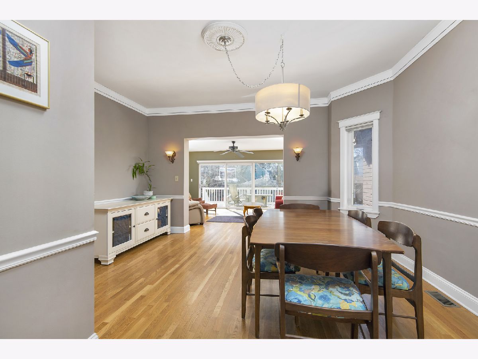
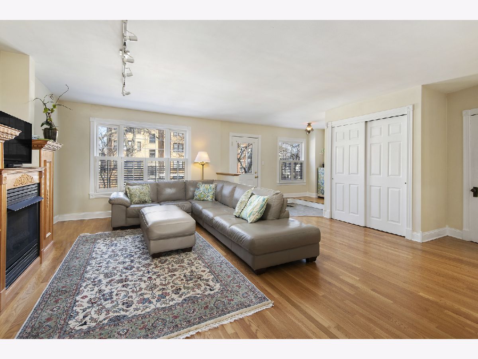
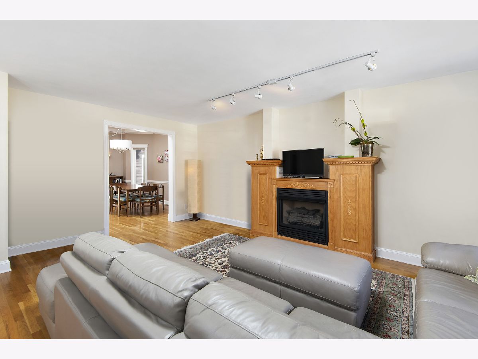
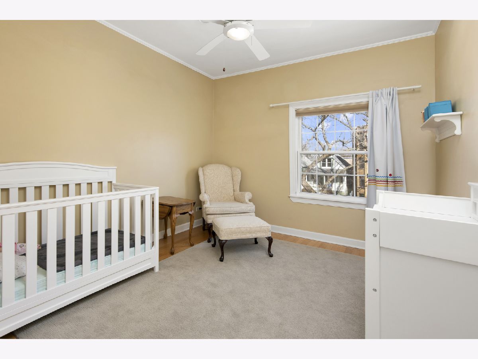
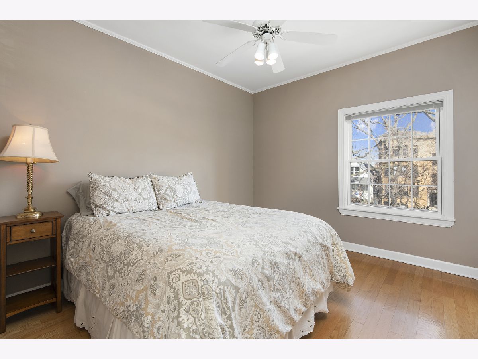
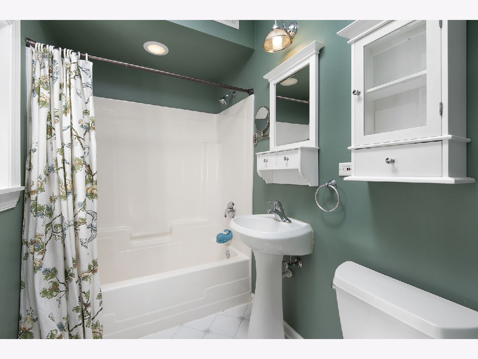
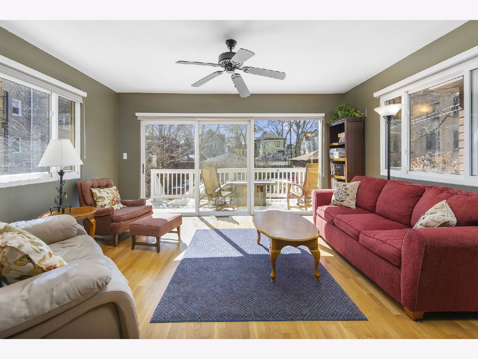
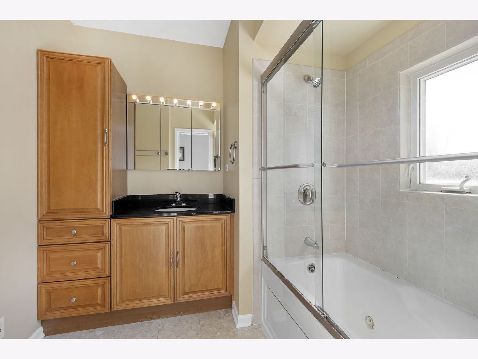
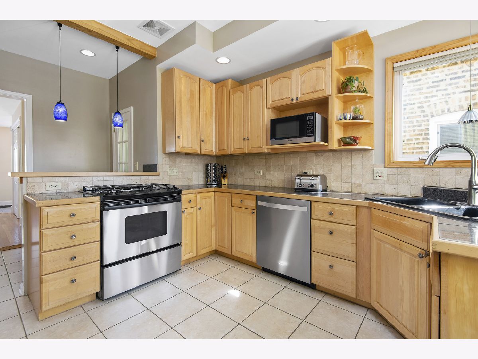
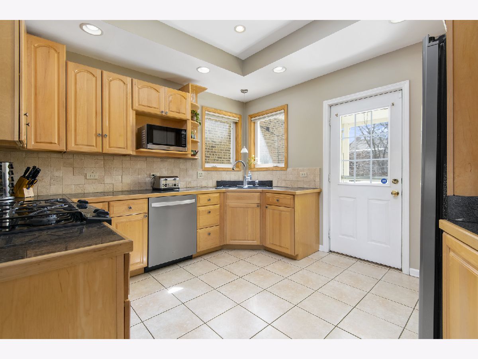
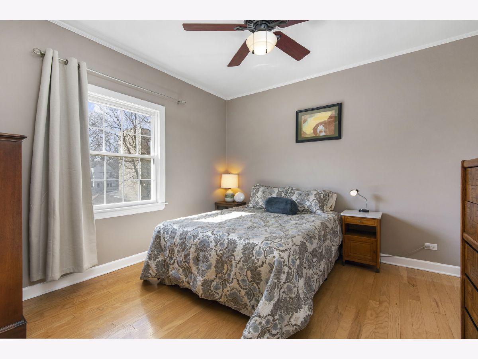
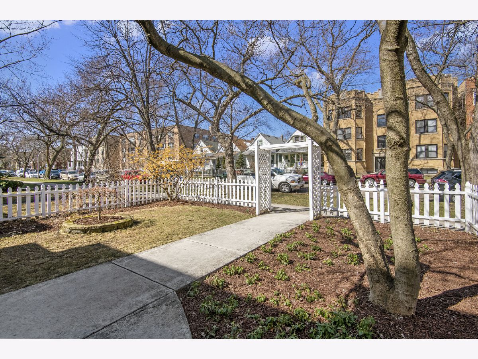
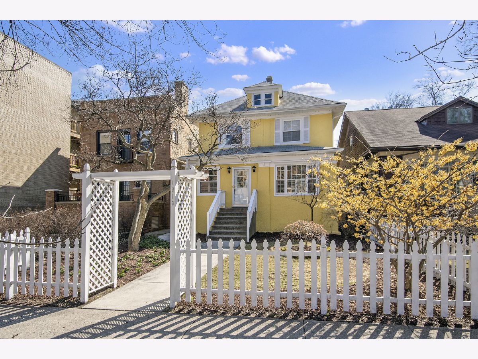
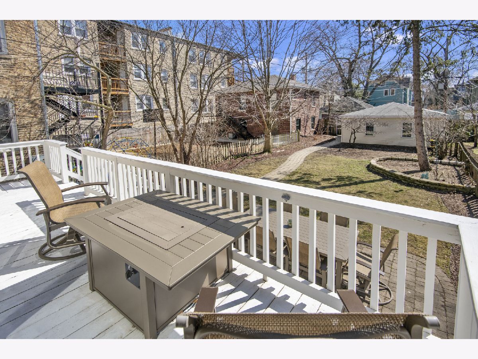
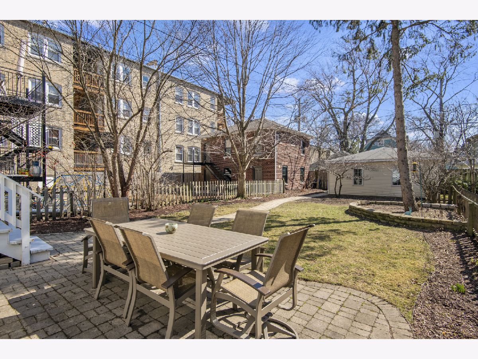
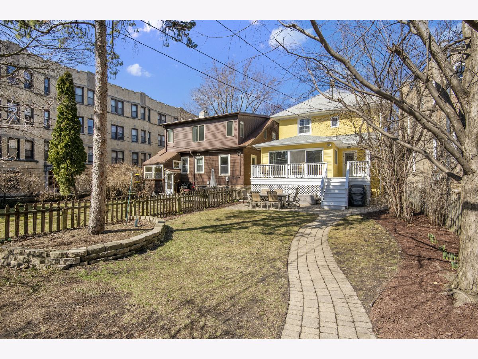
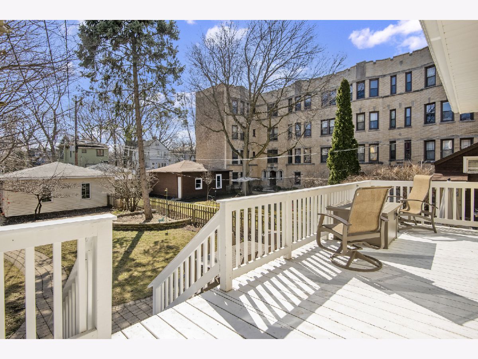
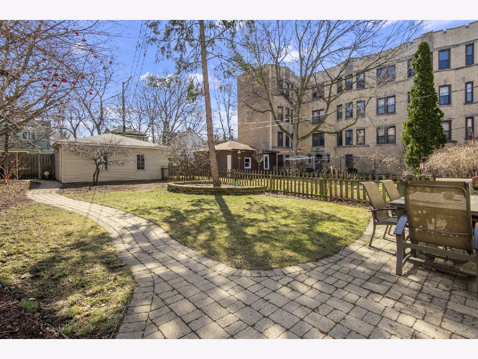
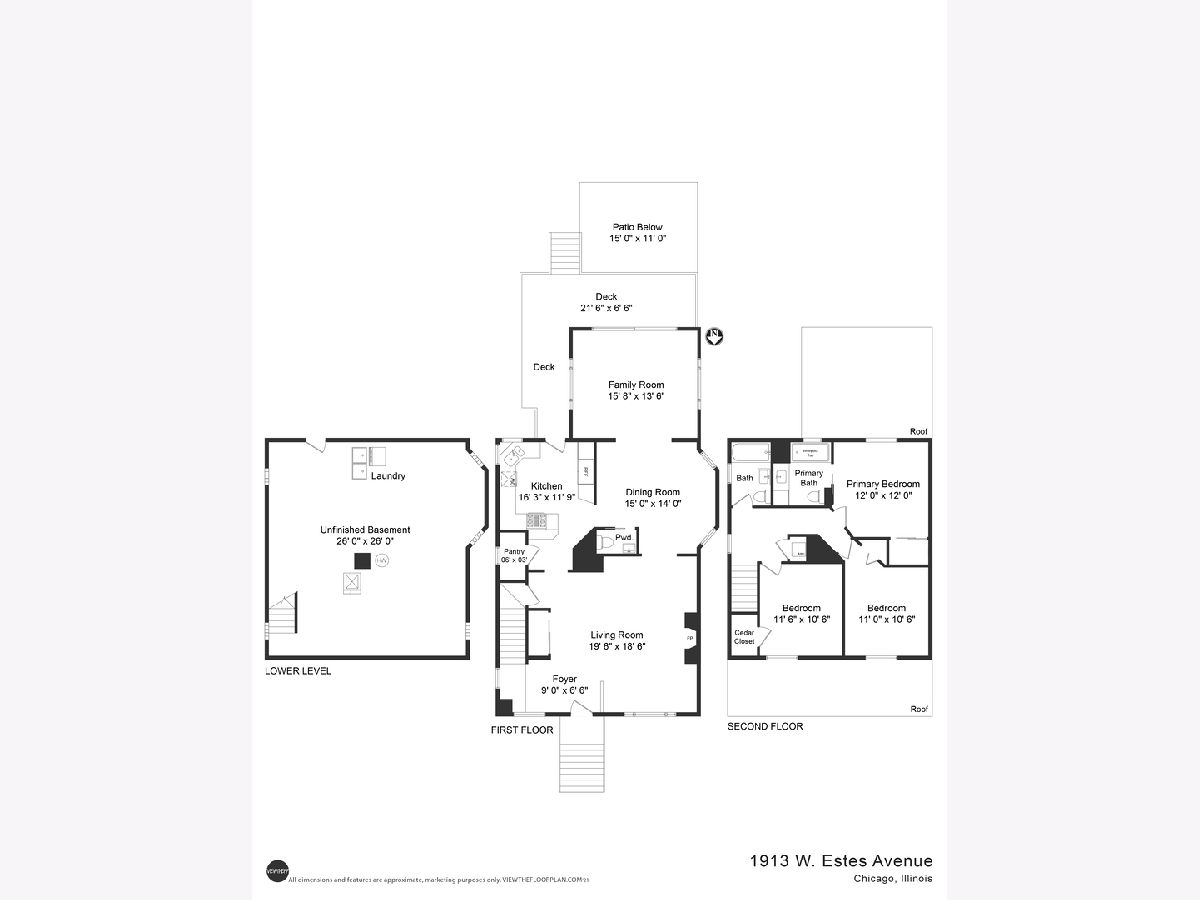
Room Specifics
Total Bedrooms: 3
Bedrooms Above Ground: 3
Bedrooms Below Ground: 0
Dimensions: —
Floor Type: Hardwood
Dimensions: —
Floor Type: Hardwood
Full Bathrooms: 3
Bathroom Amenities: —
Bathroom in Basement: 0
Rooms: Foyer,Deck,Other Room,Pantry,Terrace
Basement Description: Unfinished
Other Specifics
| 2 | |
| — | |
| Off Alley | |
| Deck, Patio, Storms/Screens | |
| — | |
| 33X171 | |
| Unfinished | |
| Full | |
| Hardwood Floors | |
| Range, Microwave, Dishwasher, Refrigerator, Washer, Dryer, Disposal, Stainless Steel Appliance(s) | |
| Not in DB | |
| Sidewalks, Street Lights, Street Paved | |
| — | |
| — | |
| Ventless |
Tax History
| Year | Property Taxes |
|---|---|
| 2014 | $6,179 |
| 2021 | $8,633 |
Contact Agent
Nearby Similar Homes
Nearby Sold Comparables
Contact Agent
Listing Provided By
Berkshire Hathaway HomeServices Chicago


