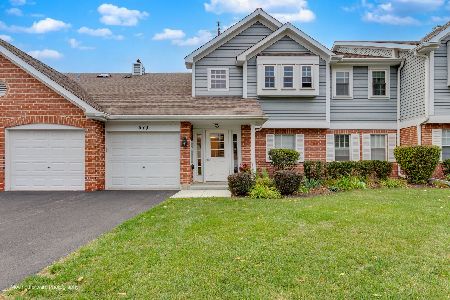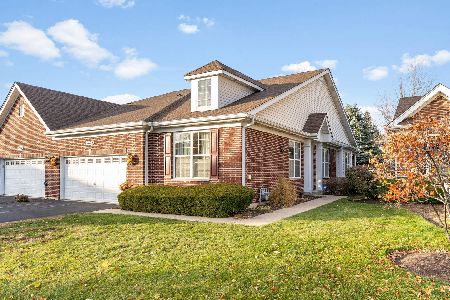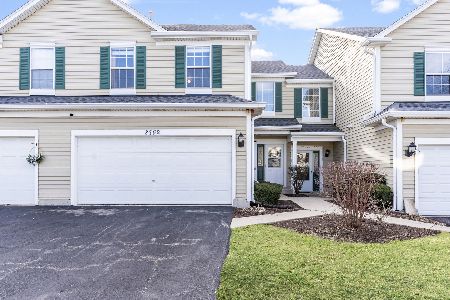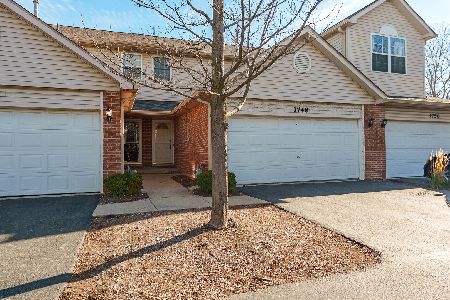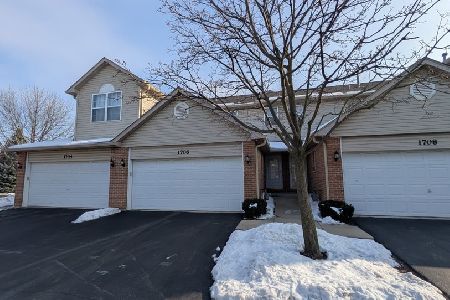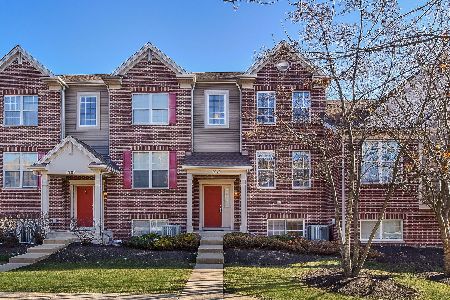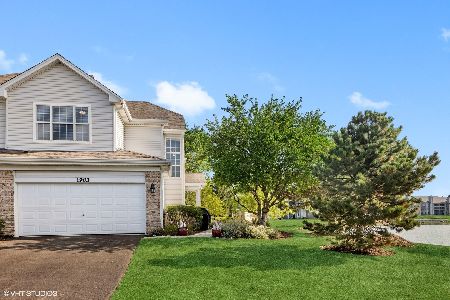1913 Golden Gate Lane, Naperville, Illinois 60563
$215,000
|
Sold
|
|
| Status: | Closed |
| Sqft: | 1,432 |
| Cost/Sqft: | $157 |
| Beds: | 2 |
| Baths: | 3 |
| Year Built: | 2001 |
| Property Taxes: | $4,441 |
| Days On Market: | 2734 |
| Lot Size: | 0,00 |
Description
"Absolutely Charming" Beautiful 2 Bedroom, loft and 2.1 Bath Townhome! Large 2 story living room leads to a spacious dining room with a sliding glass door to a private patio. Hardwood floors in foyer kitchen & powder room. Open kitchen with loads of cabinets and counter space. Loft overlooks living room. Master suite with cathedral ceiling, walk in closet & private bath. Home on Naperville's north side just a few minutes to the train, Dist 204 Schools, downtown Naperville and to I-88. Listing Agent is related to Owner.
Property Specifics
| Condos/Townhomes | |
| 2 | |
| — | |
| 2001 | |
| None | |
| EVIAN | |
| No | |
| — |
| Du Page | |
| Bridgewater | |
| 219 / Monthly | |
| Water,Insurance,Exterior Maintenance,Lawn Care,Scavenger,Snow Removal | |
| Lake Michigan | |
| Public Sewer | |
| 10041704 | |
| 0715107136 |
Nearby Schools
| NAME: | DISTRICT: | DISTANCE: | |
|---|---|---|---|
|
Grade School
Brookdale Elementary School |
204 | — | |
|
Middle School
Hill Middle School |
204 | Not in DB | |
|
High School
Waubonsie Valley High School |
204 | Not in DB | |
Property History
| DATE: | EVENT: | PRICE: | SOURCE: |
|---|---|---|---|
| 2 Nov, 2018 | Sold | $215,000 | MRED MLS |
| 26 Sep, 2018 | Under contract | $225,000 | MRED MLS |
| — | Last price change | $229,900 | MRED MLS |
| 4 Aug, 2018 | Listed for sale | $229,900 | MRED MLS |
| 3 Dec, 2018 | Under contract | $0 | MRED MLS |
| 9 Nov, 2018 | Listed for sale | $0 | MRED MLS |
| 1 May, 2020 | Under contract | $0 | MRED MLS |
| 20 Apr, 2020 | Listed for sale | $0 | MRED MLS |
| 9 Nov, 2024 | Under contract | $0 | MRED MLS |
| 7 Oct, 2024 | Listed for sale | $0 | MRED MLS |
Room Specifics
Total Bedrooms: 2
Bedrooms Above Ground: 2
Bedrooms Below Ground: 0
Dimensions: —
Floor Type: Carpet
Full Bathrooms: 3
Bathroom Amenities: —
Bathroom in Basement: 0
Rooms: Loft
Basement Description: None
Other Specifics
| 2 | |
| Concrete Perimeter | |
| Asphalt | |
| Patio, Storms/Screens, End Unit | |
| Common Grounds,Landscaped,Pond(s) | |
| COMMON | |
| — | |
| Full | |
| Vaulted/Cathedral Ceilings, Hardwood Floors, Laundry Hook-Up in Unit | |
| Range, Microwave, Dishwasher, Refrigerator, Washer, Dryer, Disposal | |
| Not in DB | |
| — | |
| — | |
| None | |
| — |
Tax History
| Year | Property Taxes |
|---|---|
| 2018 | $4,441 |
Contact Agent
Nearby Similar Homes
Nearby Sold Comparables
Contact Agent
Listing Provided By
GMC Realty LTD

