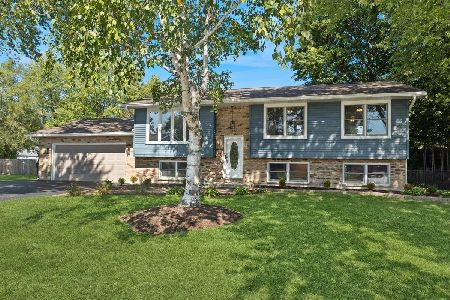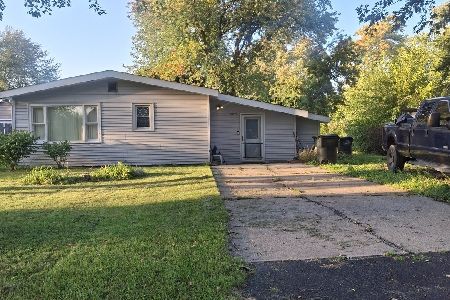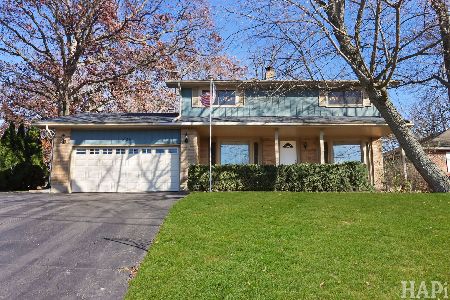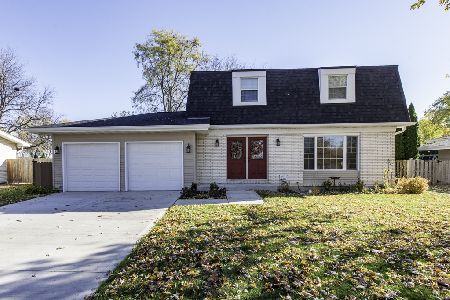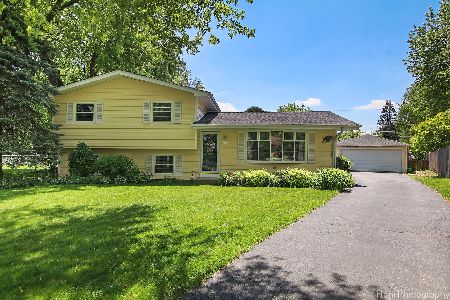1913 Longmeadow Drive, Lindenhurst, Illinois 60046
$274,350
|
Sold
|
|
| Status: | Closed |
| Sqft: | 1,204 |
| Cost/Sqft: | $212 |
| Beds: | 3 |
| Baths: | 2 |
| Year Built: | 1976 |
| Property Taxes: | $6,238 |
| Days On Market: | 1354 |
| Lot Size: | 0,23 |
Description
Welcome home to this stunning move in ready 3 bedroom and 2 bath tri-level home. It's located in quiet tree lined neighborhood in Venetian Village subdivision. Main level features open floor plan with hardwood flooring in living room and bright kitchen with white cabinets, granite countertops and stainless steel appliances. 2nd level features 3 bedrooms and full bathroom. Lower level features large great room, full bathroom and large and spacious laundry room. Enjoy outdoor living with rear in the covered patio off kitchen and huge fully fenced impeccably maintained backyard. Extra wide driveway to 2.5 car garage with adjacent extra workshop/storage room and shed behind. Garage has insulated walls and ceiling and heather with autotimer. 2018 roof. House is Comcast highspeed & AT&T Fiber optic ready. Freshly painted throughout. School bus service for your convenience. Close to parks, restaurants, shopping, Lindenhurst Lakes and I94! Will not last, bring offers!
Property Specifics
| Single Family | |
| — | |
| — | |
| 1976 | |
| — | |
| — | |
| No | |
| 0.23 |
| Lake | |
| — | |
| — / Not Applicable | |
| — | |
| — | |
| — | |
| 11338758 | |
| 02353110300000 |
Nearby Schools
| NAME: | DISTRICT: | DISTANCE: | |
|---|---|---|---|
|
Grade School
B J Hooper Elementary School |
41 | — | |
|
Middle School
Peter J Palombi School |
41 | Not in DB | |
|
High School
Lakes Community High School |
117 | Not in DB | |
Property History
| DATE: | EVENT: | PRICE: | SOURCE: |
|---|---|---|---|
| 31 Mar, 2022 | Sold | $274,350 | MRED MLS |
| 8 Mar, 2022 | Under contract | $255,000 | MRED MLS |
| 4 Mar, 2022 | Listed for sale | $255,000 | MRED MLS |
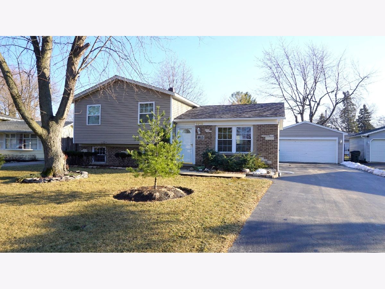
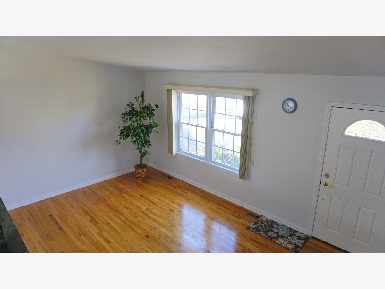
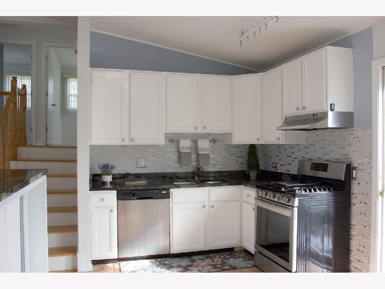
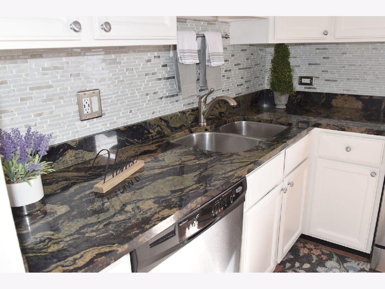
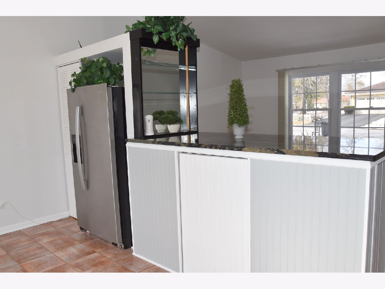
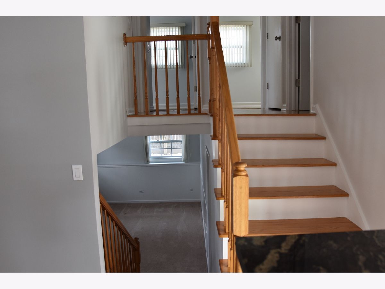
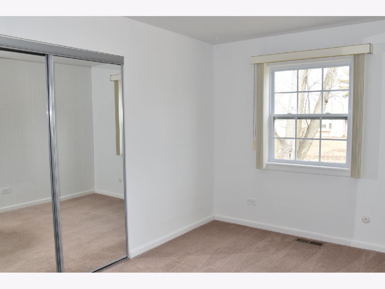
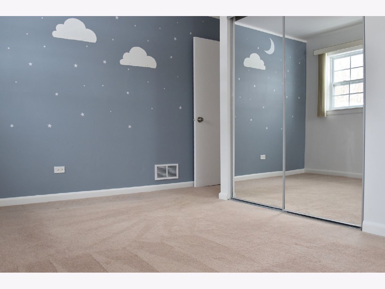
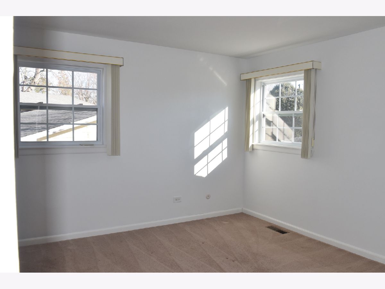
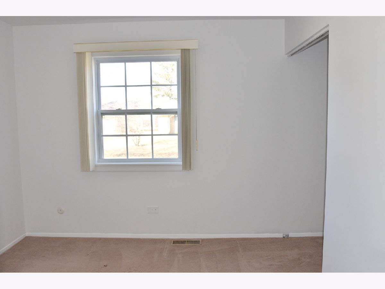
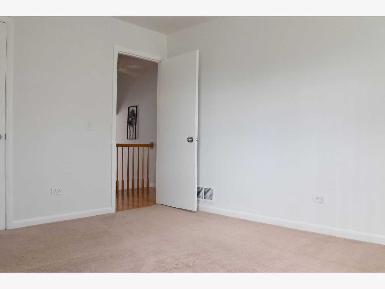
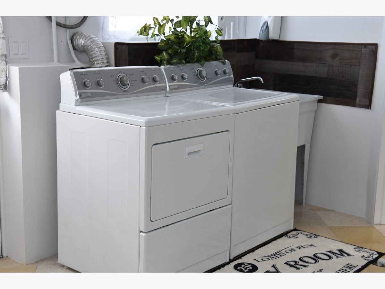
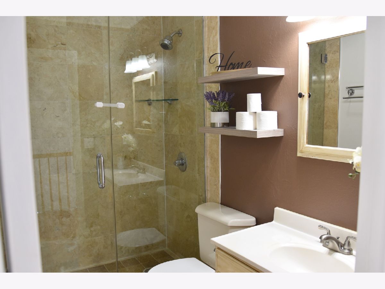
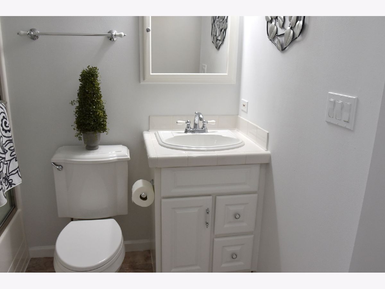
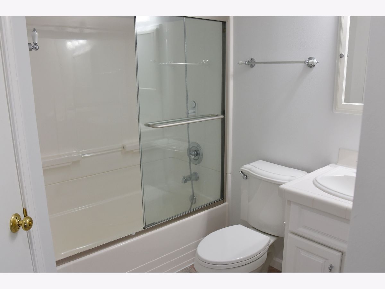
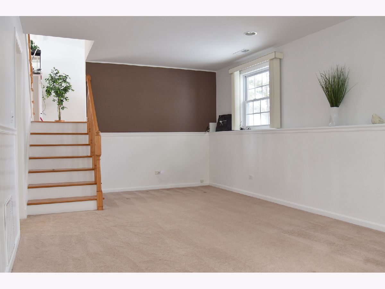
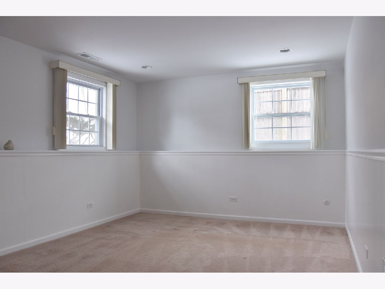
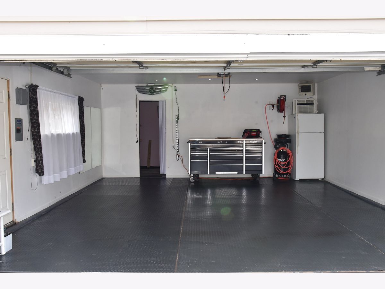
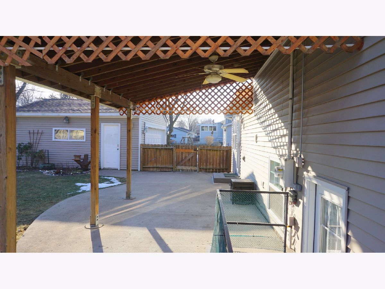
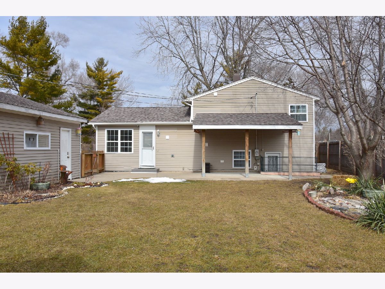
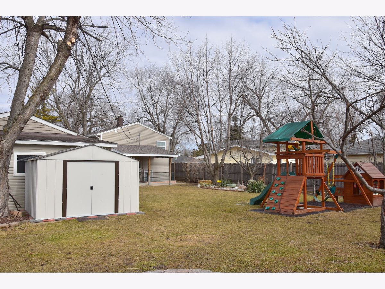
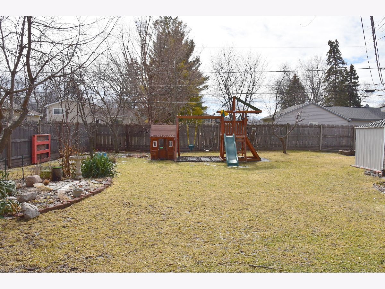
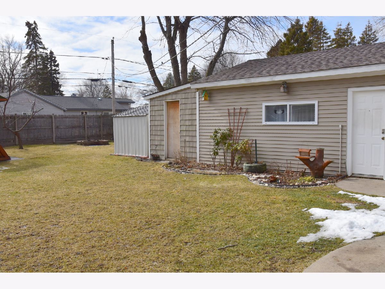
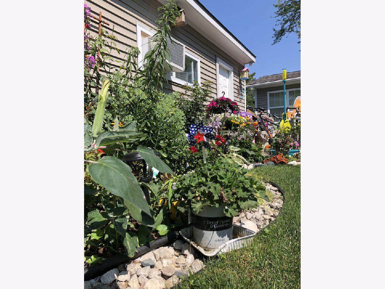
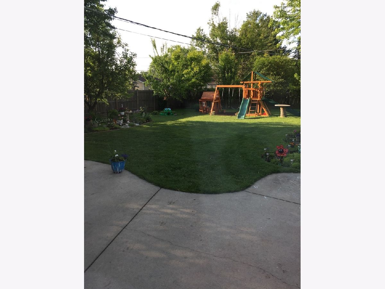
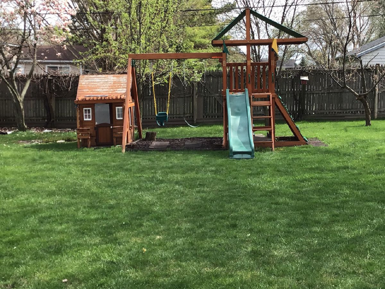
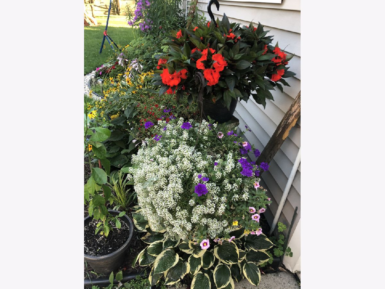
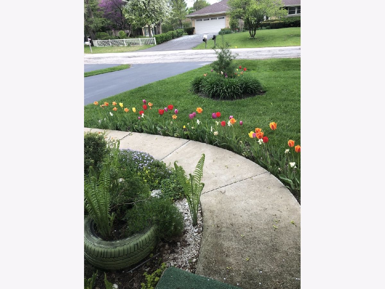
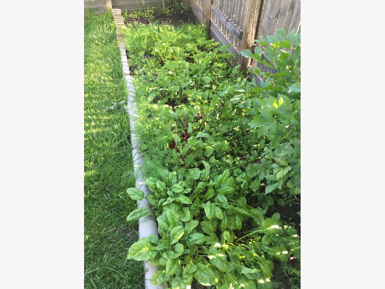
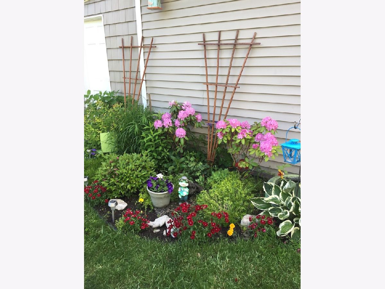
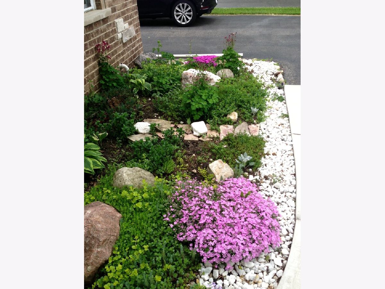
Room Specifics
Total Bedrooms: 3
Bedrooms Above Ground: 3
Bedrooms Below Ground: 0
Dimensions: —
Floor Type: —
Dimensions: —
Floor Type: —
Full Bathrooms: 2
Bathroom Amenities: Whirlpool
Bathroom in Basement: 0
Rooms: —
Basement Description: Crawl
Other Specifics
| 2.5 | |
| — | |
| Asphalt,Side Drive | |
| — | |
| — | |
| 144X70 | |
| — | |
| — | |
| — | |
| — | |
| Not in DB | |
| — | |
| — | |
| — | |
| — |
Tax History
| Year | Property Taxes |
|---|---|
| 2022 | $6,238 |
Contact Agent
Nearby Similar Homes
Nearby Sold Comparables
Contact Agent
Listing Provided By
RE/MAX Premier

