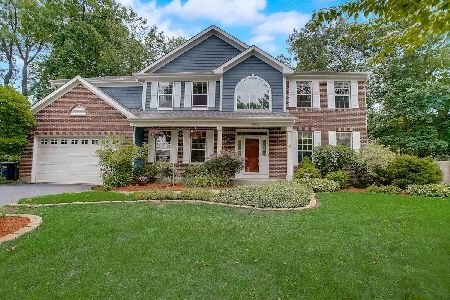1913 Warbler Court, Libertyville, Illinois 60048
$492,500
|
Sold
|
|
| Status: | Closed |
| Sqft: | 0 |
| Cost/Sqft: | — |
| Beds: | 4 |
| Baths: | 4 |
| Year Built: | 1997 |
| Property Taxes: | $12,269 |
| Days On Market: | 6432 |
| Lot Size: | 0,00 |
Description
Private wooded lot at end of cul-de-sac. BEST LOCATION IN REGENCY WOODS. Family room with fireplace & wall of windows. Gleaming hardwood floors in entry and kitchen. Master suite with sitting area and walk-in closet. Master bath w/ large soaking tub & separate shower. Fabulous finished basement with 1/2 bath. Award winning Oak Grove K-8 grade school & Libertyville High School.
Property Specifics
| Single Family | |
| — | |
| Colonial | |
| 1997 | |
| Full | |
| WATERFORD | |
| No | |
| — |
| Lake | |
| Regency Woods | |
| 255 / Annual | |
| Other | |
| Lake Michigan | |
| Public Sewer | |
| 06962397 | |
| 11022060130000 |
Nearby Schools
| NAME: | DISTRICT: | DISTANCE: | |
|---|---|---|---|
|
Grade School
Oak Grove Elementary School |
68 | — | |
|
Middle School
Oak Grove Elementary School |
68 | Not in DB | |
|
High School
Libertyville High School |
128 | Not in DB | |
Property History
| DATE: | EVENT: | PRICE: | SOURCE: |
|---|---|---|---|
| 13 Apr, 2009 | Sold | $492,500 | MRED MLS |
| 3 Feb, 2009 | Under contract | $550,000 | MRED MLS |
| — | Last price change | $575,000 | MRED MLS |
| 17 Jul, 2008 | Listed for sale | $575,000 | MRED MLS |
| 22 Nov, 2013 | Sold | $495,000 | MRED MLS |
| 18 Oct, 2013 | Under contract | $515,000 | MRED MLS |
| 20 Sep, 2013 | Listed for sale | $515,000 | MRED MLS |
| 12 Aug, 2016 | Sold | $475,000 | MRED MLS |
| 2 Jul, 2016 | Under contract | $479,000 | MRED MLS |
| — | Last price change | $490,000 | MRED MLS |
| 19 Apr, 2016 | Listed for sale | $500,000 | MRED MLS |
Room Specifics
Total Bedrooms: 4
Bedrooms Above Ground: 4
Bedrooms Below Ground: 0
Dimensions: —
Floor Type: Carpet
Dimensions: —
Floor Type: Carpet
Dimensions: —
Floor Type: Carpet
Full Bathrooms: 4
Bathroom Amenities: Separate Shower,Double Sink
Bathroom in Basement: 1
Rooms: Den,Media Room,Office,Recreation Room,Utility Room-1st Floor
Basement Description: Finished
Other Specifics
| 2 | |
| Concrete Perimeter | |
| Asphalt | |
| Patio | |
| Cul-De-Sac | |
| 39 X 126 X 144 X 142 | |
| Unfinished | |
| Full | |
| — | |
| Range, Microwave, Dishwasher, Refrigerator, Disposal | |
| Not in DB | |
| Sidewalks, Street Lights, Street Paved | |
| — | |
| — | |
| Attached Fireplace Doors/Screen, Gas Log |
Tax History
| Year | Property Taxes |
|---|---|
| 2009 | $12,269 |
| 2013 | $14,362 |
| 2016 | $16,315 |
Contact Agent
Nearby Similar Homes
Nearby Sold Comparables
Contact Agent
Listing Provided By
Century 21 Kreuser & Seiler




