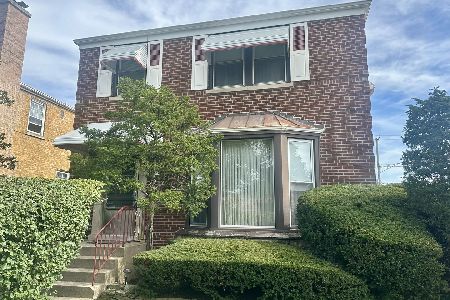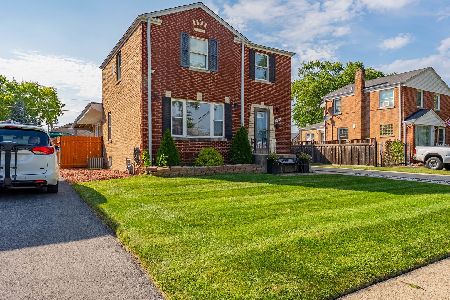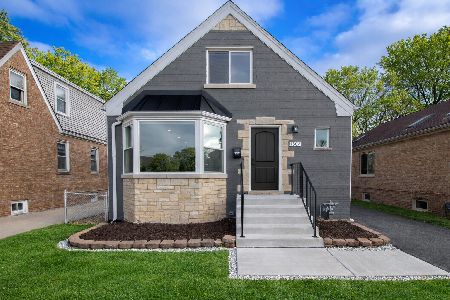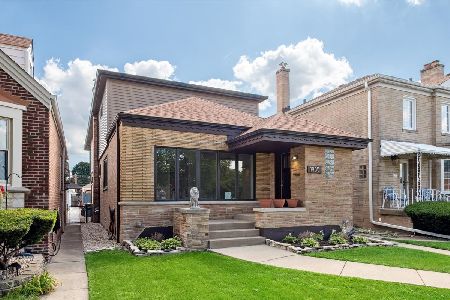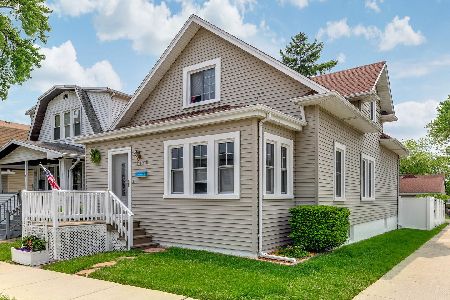1914 72nd Court, Elmwood Park, Illinois 60707
$649,000
|
Sold
|
|
| Status: | Closed |
| Sqft: | 3,800 |
| Cost/Sqft: | $171 |
| Beds: | 4 |
| Baths: | 4 |
| Year Built: | 2020 |
| Property Taxes: | $0 |
| Days On Market: | 1889 |
| Lot Size: | 0,12 |
Description
Incredible all masonry 3,800 sf NEW CONSTRUCTION Single Family Home on oversized 40x133 lot. Designed and built by Elmpark Dev Inc with amazing craftsmanship and attention to detail. Open your door to an impressive open concept floor plan featuring white oak hardwood floors, staircase and beautiful feature wall fireplace. The main level showcases the chef's kitchen with large island, designer backsplash, quartz countertops and sleek LG stainless steel appliance package. Enjoy cooking and family time in this extra wide light and bright kitchen and family room with breakfast area. Expensive formal living/ dining room area is flooded with natural light and floor to ceiling windows. 2nd floor is featuring a master suite with walk-in closet and spa-inspired bathroom with an oversized walk-in shower, double vanity and luxury tub; additional 2 bedrooms and full bathroom; washer/dryer. Lower level has two massive recreation rooms, bedroom and full bath. 2.5-car garage with possible rooftop deck addition. Large backyard with driveway. READY for occupancy.
Property Specifics
| Single Family | |
| — | |
| Contemporary | |
| 2020 | |
| English | |
| — | |
| No | |
| 0.12 |
| Cook | |
| — | |
| 0 / Not Applicable | |
| None | |
| Lake Michigan | |
| Public Sewer | |
| 10936253 | |
| 12364060510000 |
Nearby Schools
| NAME: | DISTRICT: | DISTANCE: | |
|---|---|---|---|
|
Grade School
Elmwood Elementary School |
401 | — | |
Property History
| DATE: | EVENT: | PRICE: | SOURCE: |
|---|---|---|---|
| 10 May, 2019 | Sold | $80,000 | MRED MLS |
| 25 Apr, 2019 | Under contract | $124,900 | MRED MLS |
| 29 Oct, 2018 | Listed for sale | $124,900 | MRED MLS |
| 15 Jan, 2021 | Sold | $649,000 | MRED MLS |
| 3 Dec, 2020 | Under contract | $649,000 | MRED MLS |
| 18 Nov, 2020 | Listed for sale | $649,000 | MRED MLS |
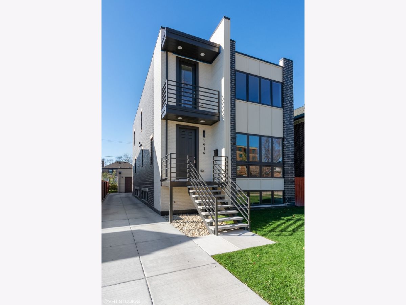
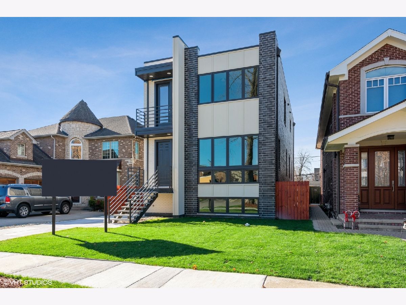
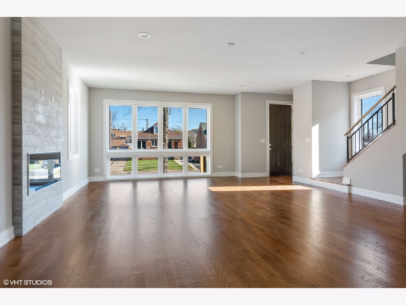
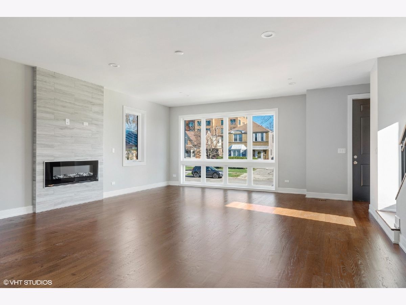
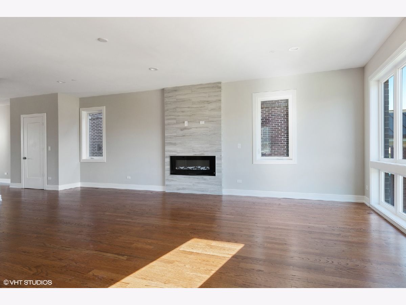
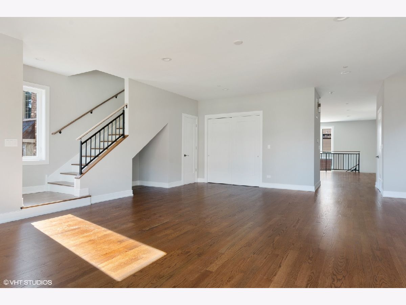
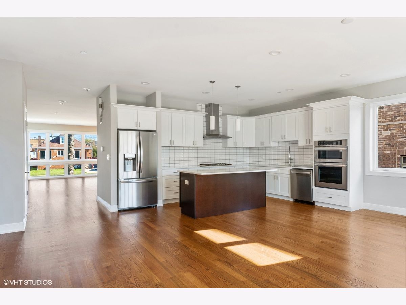
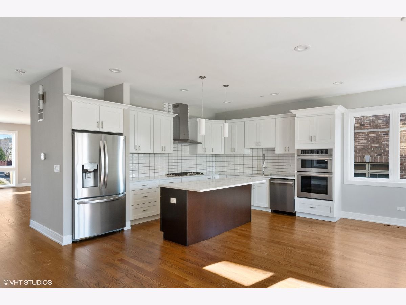
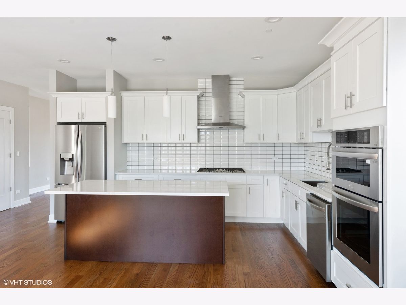
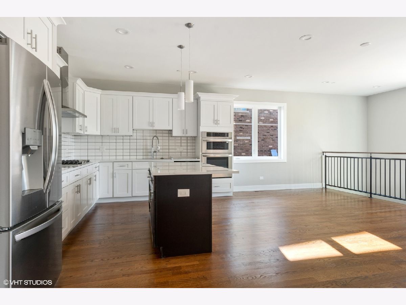
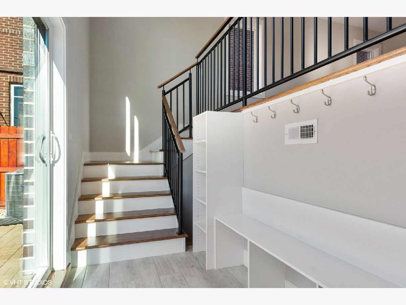
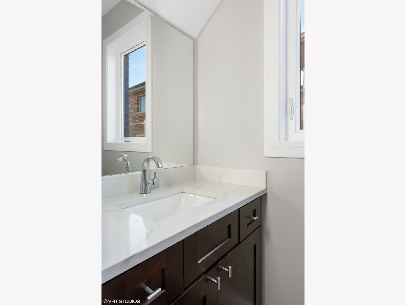
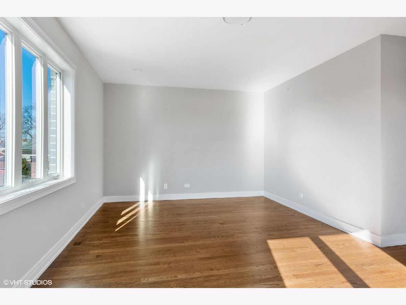
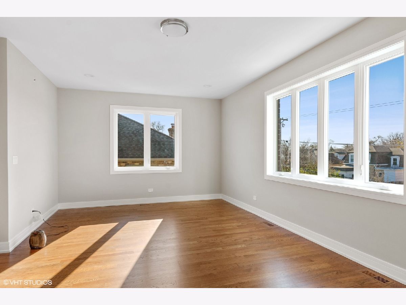
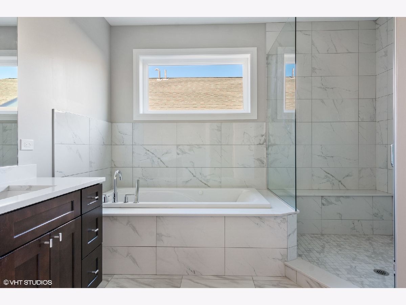
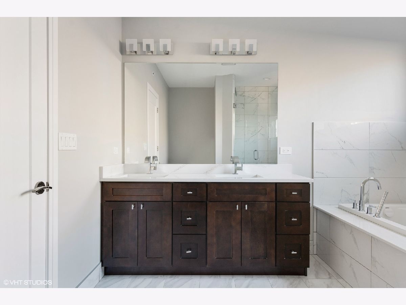
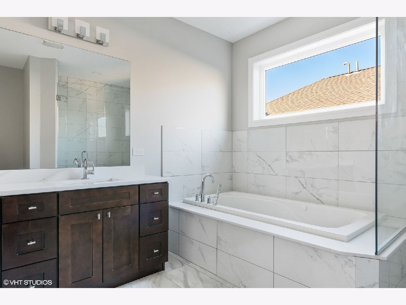
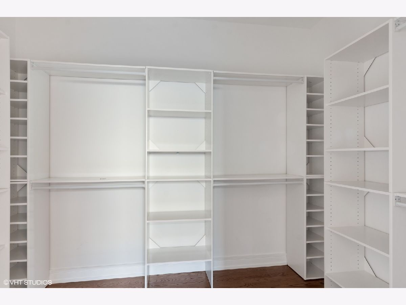
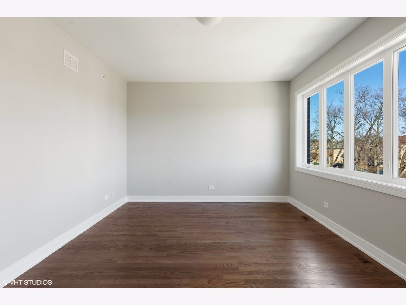
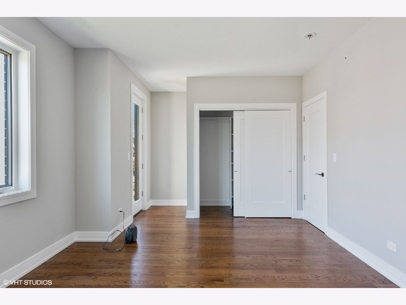
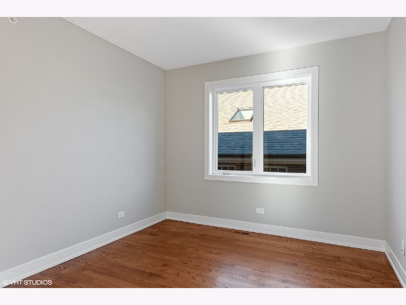
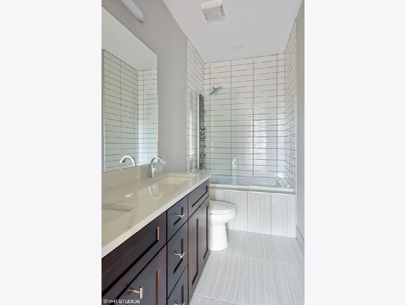
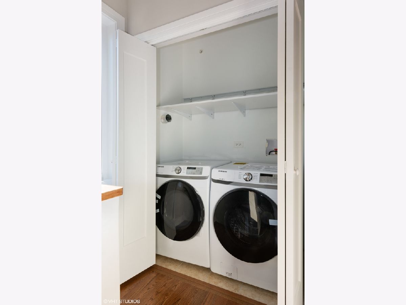
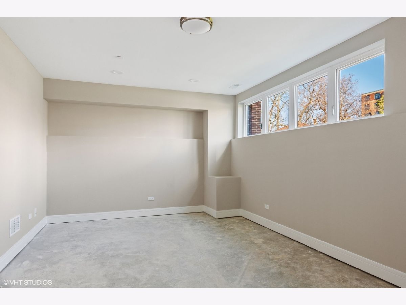
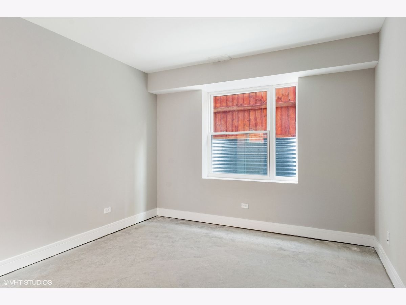
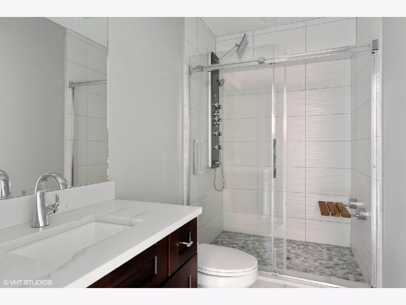
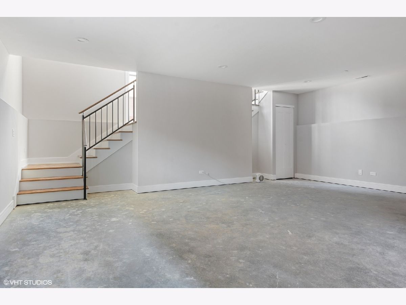
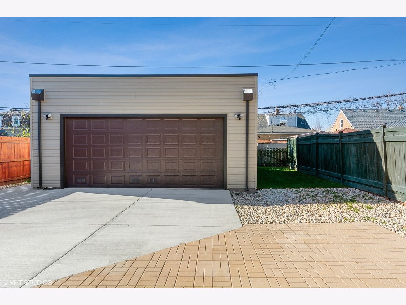
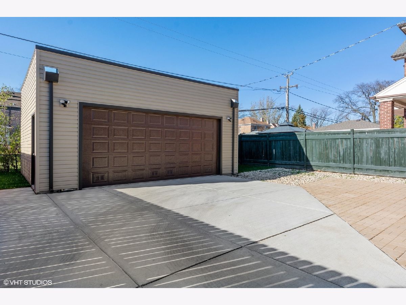
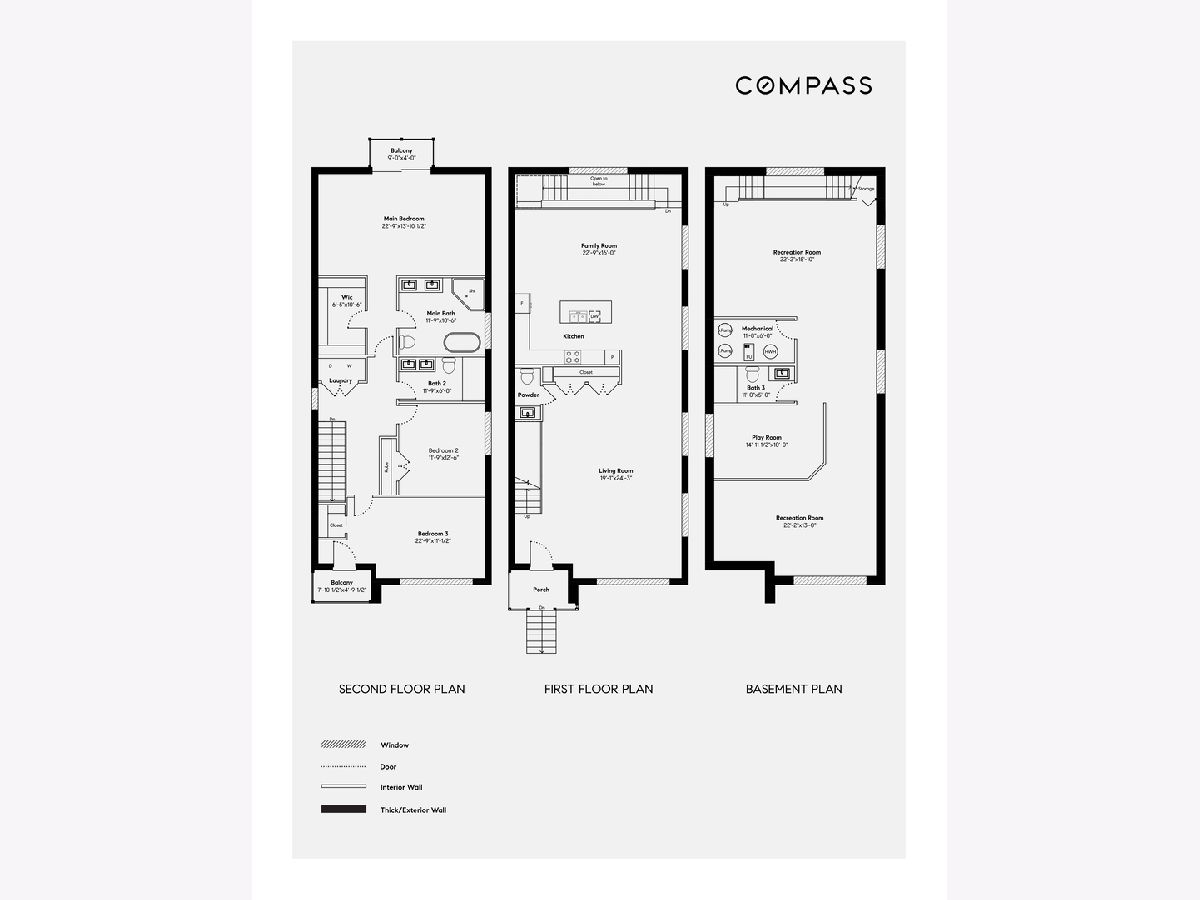
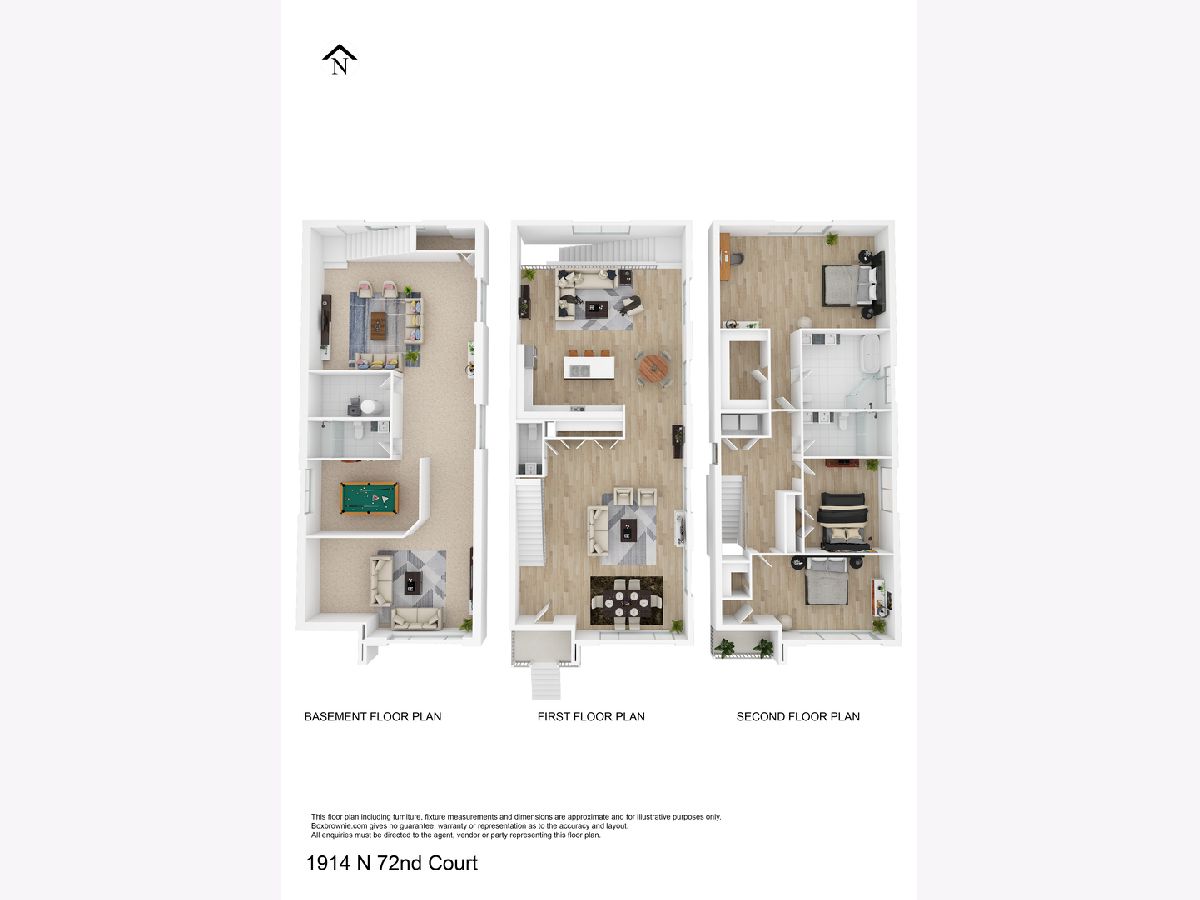
Room Specifics
Total Bedrooms: 4
Bedrooms Above Ground: 4
Bedrooms Below Ground: 0
Dimensions: —
Floor Type: Hardwood
Dimensions: —
Floor Type: Hardwood
Dimensions: —
Floor Type: Carpet
Full Bathrooms: 4
Bathroom Amenities: Whirlpool,Separate Shower,Double Sink,European Shower,Soaking Tub
Bathroom in Basement: 1
Rooms: Balcony/Porch/Lanai,Recreation Room,Walk In Closet
Basement Description: Finished
Other Specifics
| 2.5 | |
| — | |
| Concrete | |
| — | |
| — | |
| 40X133 | |
| Pull Down Stair | |
| Full | |
| Bar-Wet, Hardwood Floors, Walk-In Closet(s), Ceilings - 9 Foot, Open Floorplan, Dining Combo | |
| Microwave, Dishwasher, Refrigerator, Freezer, Washer, Dryer, Disposal, Cooktop, Built-In Oven, Range Hood, Gas Cooktop, Wall Oven | |
| Not in DB | |
| — | |
| — | |
| — | |
| Electric |
Tax History
| Year | Property Taxes |
|---|---|
| 2019 | $1,298 |
Contact Agent
Nearby Similar Homes
Nearby Sold Comparables
Contact Agent
Listing Provided By
Compass


