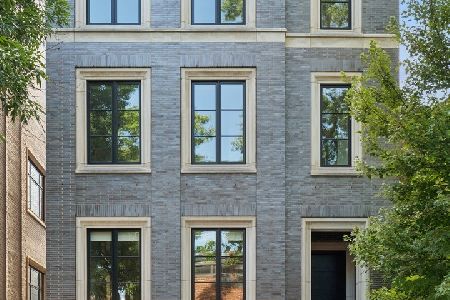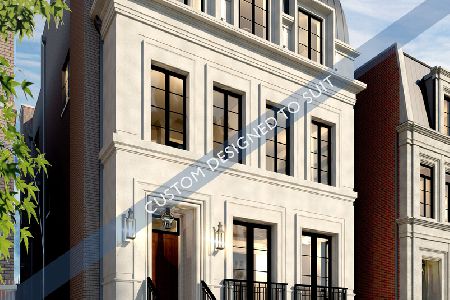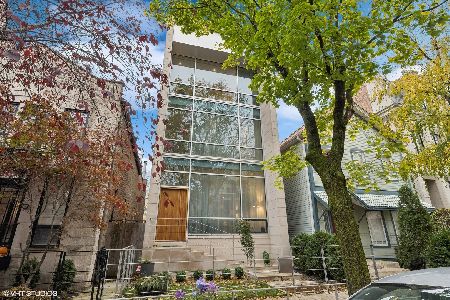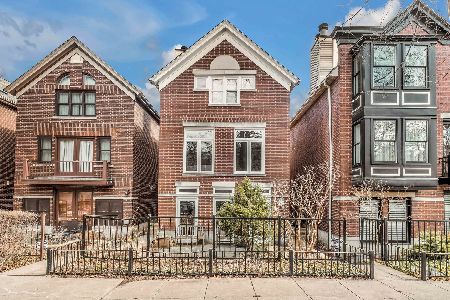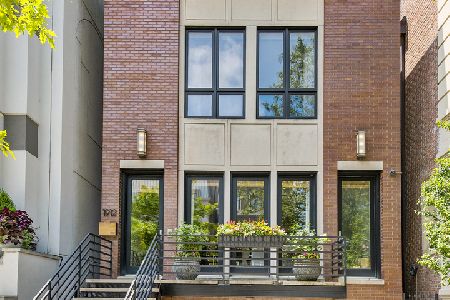1914 Burling Street, Lincoln Park, Chicago, Illinois 60614
$3,482,500
|
Sold
|
|
| Status: | Closed |
| Sqft: | 0 |
| Cost/Sqft: | — |
| Beds: | 6 |
| Baths: | 6 |
| Year Built: | 2006 |
| Property Taxes: | $52,515 |
| Days On Market: | 2882 |
| Lot Size: | 0,00 |
Description
Exceptional quality throughout this extra-wide brick & limestone Lincoln Park home on fabulous Burling Street! This 6 bedroom/5.5 bathroom home features an open floorplan, extensive millwork and built-ins, walnut hardwood flooring & high-ceilings. Spacious living room/dining room combo with fireplace leads to an incredible white kitchen with Wolf range, Sub Zero Fridge and 2 Miele dishwashers, a large granite island, a butlers pantry & banquette. Family room has beautiful coffered ceilings & steps out onto a raised terrace and brick-paved back yard. Master suite features a fireplace, his & her's closets and a juliette balcony. The luxurious master bathroom has a dual vanity, steam shower & separate tub. Top floor features two bedrooms plus office w/wet bar & roofdeck with skyline views. Lower level rec room, exercise room, sauna & full bathroom. Comes equipped with a central vacuum, Lutron lighting system & Elan Smart Home System. Attached and heated 2-car garage w/ heated driveway!
Property Specifics
| Single Family | |
| — | |
| — | |
| 2006 | |
| None | |
| — | |
| No | |
| — |
| Cook | |
| — | |
| 0 / Not Applicable | |
| None | |
| Public | |
| Public Sewer | |
| 09876116 | |
| 14333000550000 |
Nearby Schools
| NAME: | DISTRICT: | DISTANCE: | |
|---|---|---|---|
|
Grade School
Oscar Mayer Elementary School |
299 | — | |
|
Middle School
Oscar Mayer Elementary School |
299 | Not in DB | |
|
High School
Lincoln Park High School |
299 | Not in DB | |
Property History
| DATE: | EVENT: | PRICE: | SOURCE: |
|---|---|---|---|
| 15 Jun, 2018 | Sold | $3,482,500 | MRED MLS |
| 22 Mar, 2018 | Under contract | $3,625,000 | MRED MLS |
| 7 Mar, 2018 | Listed for sale | $3,625,000 | MRED MLS |
Room Specifics
Total Bedrooms: 6
Bedrooms Above Ground: 6
Bedrooms Below Ground: 0
Dimensions: —
Floor Type: Hardwood
Dimensions: —
Floor Type: Hardwood
Dimensions: —
Floor Type: Hardwood
Dimensions: —
Floor Type: —
Dimensions: —
Floor Type: —
Full Bathrooms: 6
Bathroom Amenities: Separate Shower,Steam Shower,Double Sink
Bathroom in Basement: 0
Rooms: Bedroom 5,Bedroom 6,Recreation Room,Deck,Terrace,Office
Basement Description: None
Other Specifics
| 2 | |
| Concrete Perimeter | |
| Concrete,Heated | |
| Deck, Roof Deck, Brick Paver Patio | |
| — | |
| 25 X 131 | |
| — | |
| Full | |
| Skylight(s), Sauna/Steam Room, Bar-Wet, Hardwood Floors, Heated Floors, Second Floor Laundry | |
| Range, Microwave, Dishwasher, High End Refrigerator, Freezer, Washer, Dryer, Disposal, Wine Refrigerator, Range Hood | |
| Not in DB | |
| Sidewalks, Street Lights, Street Paved | |
| — | |
| — | |
| Gas Log, Gas Starter |
Tax History
| Year | Property Taxes |
|---|---|
| 2018 | $52,515 |
Contact Agent
Nearby Similar Homes
Nearby Sold Comparables
Contact Agent
Listing Provided By
Baird & Warner


