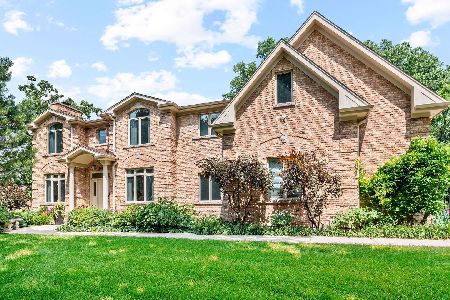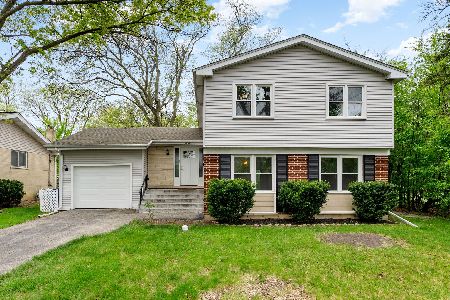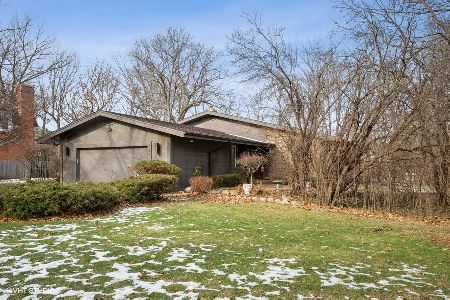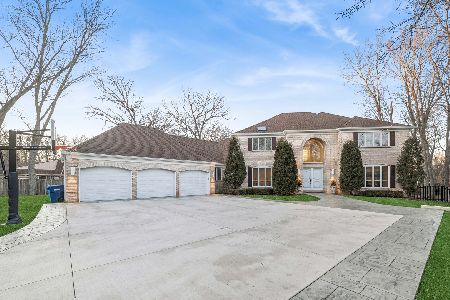1914 Burr Oaks Lane, Highland Park, Illinois 60035
$835,000
|
Sold
|
|
| Status: | Closed |
| Sqft: | 4,550 |
| Cost/Sqft: | $192 |
| Beds: | 4 |
| Baths: | 5 |
| Year Built: | 1977 |
| Property Taxes: | $20,246 |
| Days On Market: | 3944 |
| Lot Size: | 0,00 |
Description
4550 sq ft contemporary home on 1/2 acre corner lot w/ brand new stone/Hardie Board exterior & roof. Dramatic 2-story foyer, huge eat-in kitchen w/granite island opens to expansive great room w/ fireplace & 3 sliders to yard w/41' deck. 4 beds + 3 baths up incl. luxurious master suite w/ massive spa bath. Several updates throughout. 2.5 car garage & large yard make this the perfect home, + steps to Red Oak Elementary
Property Specifics
| Single Family | |
| — | |
| — | |
| 1977 | |
| Full | |
| — | |
| No | |
| — |
| Lake | |
| Burr Oaks | |
| 0 / Not Applicable | |
| None | |
| Lake Michigan | |
| Public Sewer | |
| 08844677 | |
| 16341120100000 |
Nearby Schools
| NAME: | DISTRICT: | DISTANCE: | |
|---|---|---|---|
|
Grade School
Red Oak Elementary School |
112 | — | |
|
Middle School
Edgewood Middle School |
112 | Not in DB | |
|
High School
Highland Park High School |
113 | Not in DB | |
Property History
| DATE: | EVENT: | PRICE: | SOURCE: |
|---|---|---|---|
| 9 Aug, 2013 | Sold | $600,000 | MRED MLS |
| 10 Jun, 2013 | Under contract | $650,000 | MRED MLS |
| — | Last price change | $675,000 | MRED MLS |
| 23 Mar, 2012 | Listed for sale | $799,900 | MRED MLS |
| 29 Apr, 2015 | Sold | $835,000 | MRED MLS |
| 25 Feb, 2015 | Under contract | $875,000 | MRED MLS |
| 23 Feb, 2015 | Listed for sale | $875,000 | MRED MLS |
| 28 Jun, 2018 | Sold | $725,000 | MRED MLS |
| 14 Jun, 2018 | Under contract | $750,000 | MRED MLS |
| — | Last price change | $775,000 | MRED MLS |
| 20 May, 2018 | Listed for sale | $775,000 | MRED MLS |
Room Specifics
Total Bedrooms: 5
Bedrooms Above Ground: 4
Bedrooms Below Ground: 1
Dimensions: —
Floor Type: Hardwood
Dimensions: —
Floor Type: Hardwood
Dimensions: —
Floor Type: Hardwood
Dimensions: —
Floor Type: —
Full Bathrooms: 5
Bathroom Amenities: Whirlpool,Separate Shower,Steam Shower,Double Sink,Full Body Spray Shower,Soaking Tub
Bathroom in Basement: 1
Rooms: Bedroom 5,Recreation Room,Walk In Closet
Basement Description: Finished
Other Specifics
| 2.5 | |
| — | |
| — | |
| — | |
| — | |
| 177.4X114.3 | |
| — | |
| Full | |
| Skylight(s), Hardwood Floors, First Floor Laundry | |
| Double Oven, Range, Microwave, Dishwasher, Refrigerator, High End Refrigerator, Washer, Dryer, Disposal, Stainless Steel Appliance(s), Wine Refrigerator | |
| Not in DB | |
| — | |
| — | |
| — | |
| Gas Log, Gas Starter |
Tax History
| Year | Property Taxes |
|---|---|
| 2013 | $19,219 |
| 2015 | $20,246 |
| 2018 | $21,064 |
Contact Agent
Nearby Similar Homes
Nearby Sold Comparables
Contact Agent
Listing Provided By
Dream Town Realty








