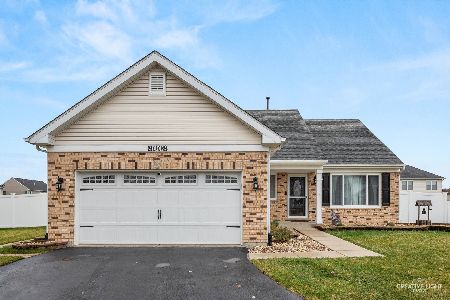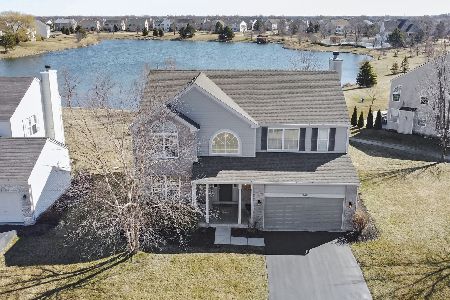1914 Crestview Drive, Plainfield, Illinois 60586
$194,900
|
Sold
|
|
| Status: | Closed |
| Sqft: | 2,400 |
| Cost/Sqft: | $81 |
| Beds: | 4 |
| Baths: | 3 |
| Year Built: | 2006 |
| Property Taxes: | $6,149 |
| Days On Market: | 5489 |
| Lot Size: | 0,50 |
Description
Beautiful 4 bd,2.1 bth clearwater model boasts of its many upgrades!This home has a formal liv & din rm,1st flr lndry,Ceramic tile bths,Gourmet kitchen w/island,42in maple cabinets,built-in cook-top stove,double oven,2 story great rm w/ flr to ceiling brick fpl,french doors lead to 1st flr office.Master suite w/luxury bth,whirlpool and sep shower,huge loft,bonus rm over gar.property may not be rented
Property Specifics
| Single Family | |
| — | |
| Traditional | |
| 2006 | |
| Full | |
| CLEARWATER | |
| No | |
| 0.5 |
| Kendall | |
| Clublands | |
| 59 / Monthly | |
| Clubhouse,Exercise Facilities,Pool,Exterior Maintenance | |
| Public | |
| Public Sewer | |
| 07707678 | |
| 0636309004 |
Nearby Schools
| NAME: | DISTRICT: | DISTANCE: | |
|---|---|---|---|
|
Grade School
Charles Reed Elementary School |
202 | — | |
|
Middle School
Aux Sable Middle School |
202 | Not in DB | |
|
High School
Plainfield South High School |
202 | Not in DB | |
Property History
| DATE: | EVENT: | PRICE: | SOURCE: |
|---|---|---|---|
| 23 Mar, 2011 | Sold | $194,900 | MRED MLS |
| 15 Feb, 2011 | Under contract | $194,900 | MRED MLS |
| — | Last price change | $199,900 | MRED MLS |
| 10 Jan, 2011 | Listed for sale | $199,900 | MRED MLS |
Room Specifics
Total Bedrooms: 4
Bedrooms Above Ground: 4
Bedrooms Below Ground: 0
Dimensions: —
Floor Type: Carpet
Dimensions: —
Floor Type: Carpet
Dimensions: —
Floor Type: Carpet
Full Bathrooms: 3
Bathroom Amenities: Whirlpool,Separate Shower,Double Sink
Bathroom in Basement: 0
Rooms: Bonus Room,Eating Area,Loft,Office
Basement Description: Unfinished
Other Specifics
| 2.5 | |
| Concrete Perimeter | |
| Asphalt | |
| Patio, Stamped Concrete Patio | |
| Landscaped | |
| 50X120X114 | |
| — | |
| Full | |
| Vaulted/Cathedral Ceilings, First Floor Laundry | |
| Double Oven, Microwave, Dishwasher, Disposal | |
| Not in DB | |
| Clubhouse, Pool, Tennis Courts, Sidewalks | |
| — | |
| — | |
| Wood Burning, Gas Starter |
Tax History
| Year | Property Taxes |
|---|---|
| 2011 | $6,149 |
Contact Agent
Nearby Similar Homes
Nearby Sold Comparables
Contact Agent
Listing Provided By
Coldwell Banker The Real Estate Group











