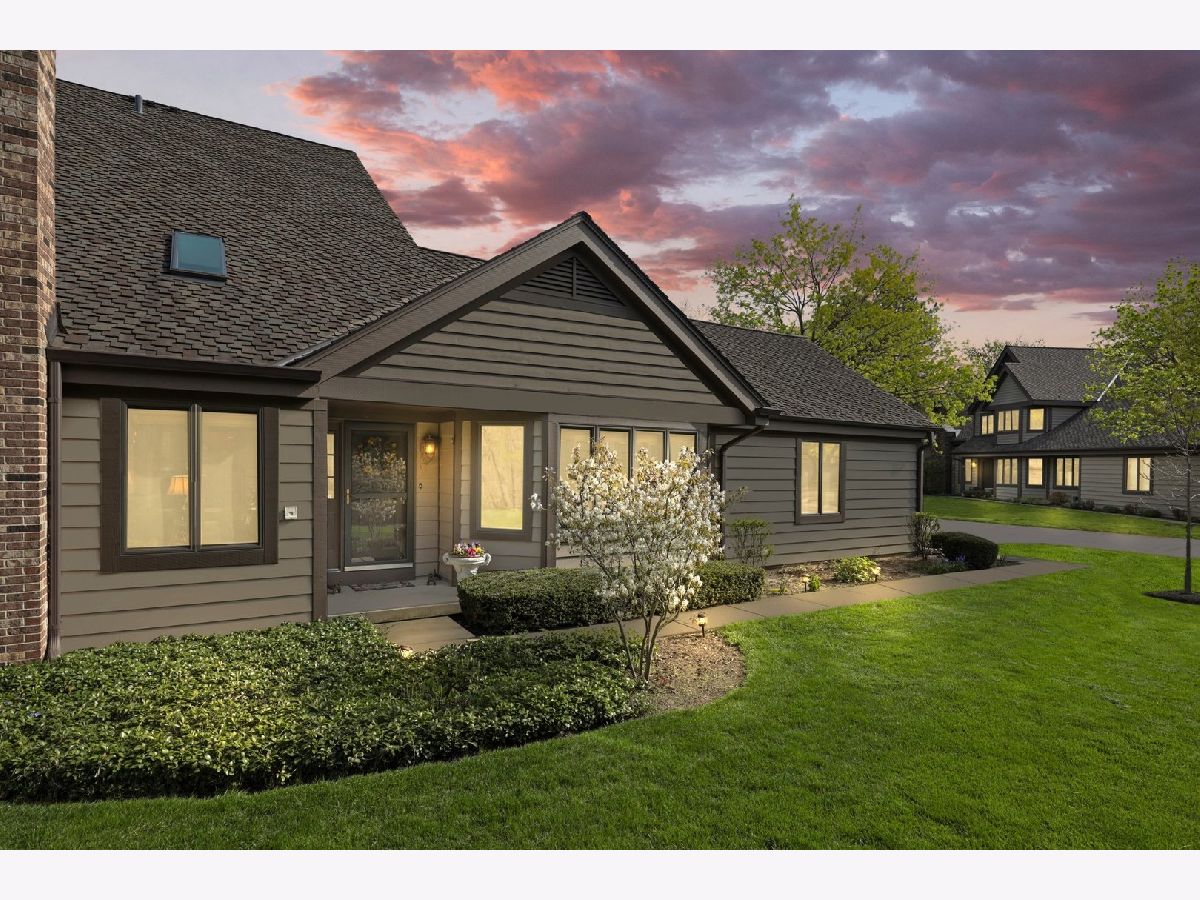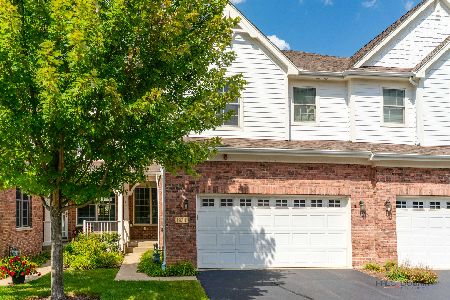1914 Forest Creek Lane, Libertyville, Illinois 60048
$340,000
|
Sold
|
|
| Status: | Closed |
| Sqft: | 2,600 |
| Cost/Sqft: | $135 |
| Beds: | 3 |
| Baths: | 3 |
| Year Built: | 1988 |
| Property Taxes: | $8,346 |
| Days On Market: | 2073 |
| Lot Size: | 0,00 |
Description
Gorgeous End Unit with Views of Creek, Wildlife and Wooded Open Lands surrounds you with nature and serenity. Grand foyer opens up to two-story living room offering hardwood floors and beautiful fireplace. Formal Dining Room with large bayed area for extra space and plenty of light. First Floor sunroom. Light and bright this gourmet Kitchen has beautiful white cabinets, granite counters, large eating area with access to front patio, a wet bar and pantry! Retreat to your private oasis in the first floor master suite highlighting walk-in closet and ensuite with his & her vanities, whirlpool tub and separate shower with new shower door. Second floor features large loft with huge walk-in closet, two additional bedrooms and shared bath! Enjoy outdoor living in the tranquil backyard with spacious deck and gorgeous view surrounding the home! Located just a few minutes from downtown Libertyville, Metra and more! Enjoy the quality of custom home ownership with the luxury of maintenance free living. New Roof 2010.
Property Specifics
| Condos/Townhomes | |
| 2 | |
| — | |
| 1988 | |
| None | |
| END UNIT | |
| No | |
| — |
| Lake | |
| Forest Creek | |
| 479 / Monthly | |
| Insurance,Exterior Maintenance,Lawn Care,Scavenger,Snow Removal | |
| Lake Michigan | |
| Public Sewer | |
| 10680430 | |
| 11082010750000 |
Nearby Schools
| NAME: | DISTRICT: | DISTANCE: | |
|---|---|---|---|
|
Grade School
Adler Park School |
70 | — | |
|
Middle School
Highland Middle School |
70 | Not in DB | |
|
High School
Libertyville High School |
128 | Not in DB | |
Property History
| DATE: | EVENT: | PRICE: | SOURCE: |
|---|---|---|---|
| 10 Jul, 2020 | Sold | $340,000 | MRED MLS |
| 21 May, 2020 | Under contract | $350,000 | MRED MLS |
| 9 May, 2020 | Listed for sale | $350,000 | MRED MLS |




























Room Specifics
Total Bedrooms: 3
Bedrooms Above Ground: 3
Bedrooms Below Ground: 0
Dimensions: —
Floor Type: Carpet
Dimensions: —
Floor Type: Carpet
Full Bathrooms: 3
Bathroom Amenities: Whirlpool,Separate Shower,Double Sink
Bathroom in Basement: —
Rooms: Sun Room
Basement Description: Crawl
Other Specifics
| 2 | |
| Concrete Perimeter | |
| Asphalt | |
| Deck, End Unit | |
| Nature Preserve Adjacent,Landscaped,Wooded | |
| COMMON | |
| — | |
| Full | |
| Vaulted/Cathedral Ceilings, Skylight(s), Bar-Wet, Hardwood Floors, First Floor Bedroom, First Floor Laundry, First Floor Full Bath | |
| Range, Microwave, Dishwasher, Refrigerator, Washer, Dryer, Disposal | |
| Not in DB | |
| — | |
| — | |
| — | |
| Wood Burning, Gas Starter |
Tax History
| Year | Property Taxes |
|---|---|
| 2020 | $8,346 |
Contact Agent
Nearby Similar Homes
Nearby Sold Comparables
Contact Agent
Listing Provided By
Coldwell Banker Realty






