1914 Kingsley Lot #9.03 Circle, Northbrook, Illinois 60062
$518,660
|
Sold
|
|
| Status: | Closed |
| Sqft: | 1,813 |
| Cost/Sqft: | $285 |
| Beds: | 2 |
| Baths: | 3 |
| Year Built: | 2022 |
| Property Taxes: | $0 |
| Days On Market: | 1459 |
| Lot Size: | 0,00 |
Description
Welcome to Sterling Place! A new construction townhome community in the thriving Village of Northbrook. Our Uptown Series of townhomes are a best-seller in the Chicago Suburbs. Three levels of living space, beautiful Masonry Brick, HardiPlank Siding, Architectural Roof Shingles, and Professional Landscape are just a few of the distinctive elements of these fine Homes. Also unique are the open spacious designs, 9 foot First Floor Ceilings, Oak Rails and Techconnect Home Automation System. This 3-Story Belmont plan features 2 bedrooms, 2nd floor loft, 2-1/2 baths, 2 car garage, and a lower level bonus room. Walking distance to train station, downtown Northbrook, and Award winning Glenbrook North High School! Included with every new home is our Whole Home Building Standards and Energy Savings, a HERS (3rd Party) Rating Certificate, 1-Year Customer Care Coverage, 10-Year Construction Defects Warranty, and Industry Leading 10-Year Transferable Structural Warranty. Welcome to Better! Photos and Virtual Tour are of subject home.
Property Specifics
| Condos/Townhomes | |
| 3 | |
| — | |
| 2022 | |
| — | |
| BELMONT-1 | |
| No | |
| — |
| Cook | |
| Sterling Place | |
| 230 / Monthly | |
| — | |
| — | |
| — | |
| 11337156 | |
| 04151000180000 |
Nearby Schools
| NAME: | DISTRICT: | DISTANCE: | |
|---|---|---|---|
|
Grade School
Wescott Elementary School |
30 | — | |
|
Middle School
Maple School |
30 | Not in DB | |
|
High School
Glenbrook North High School |
225 | Not in DB | |
Property History
| DATE: | EVENT: | PRICE: | SOURCE: |
|---|---|---|---|
| 23 Mar, 2023 | Sold | $518,660 | MRED MLS |
| 6 May, 2022 | Under contract | $515,920 | MRED MLS |
| — | Last price change | $515,910 | MRED MLS |
| 2 Mar, 2022 | Listed for sale | $475,300 | MRED MLS |
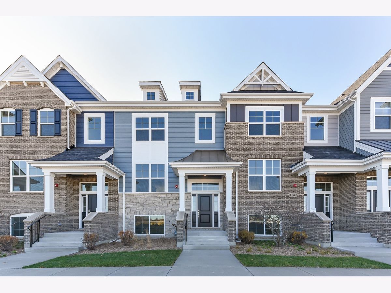
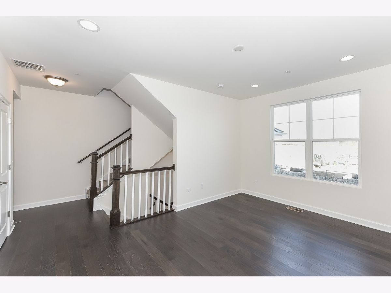
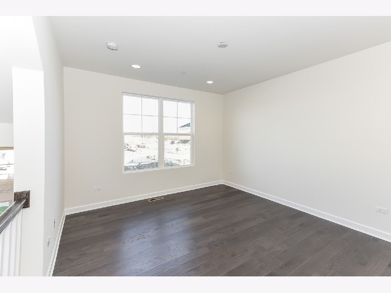
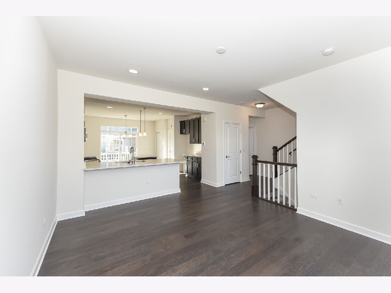
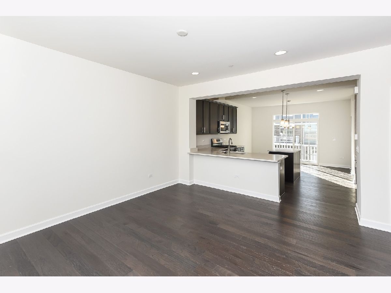
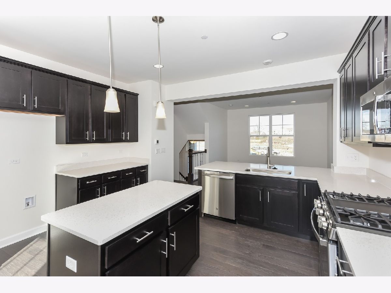
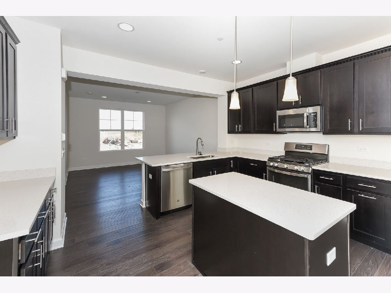
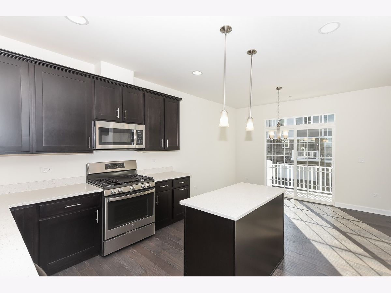
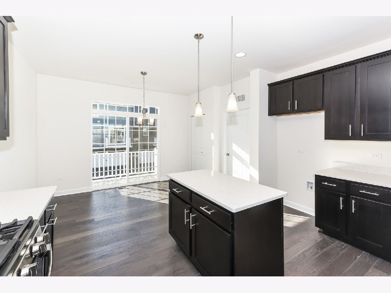
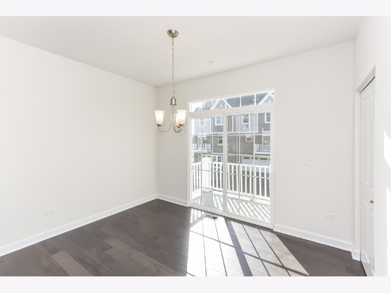
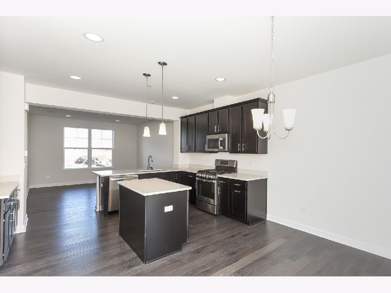
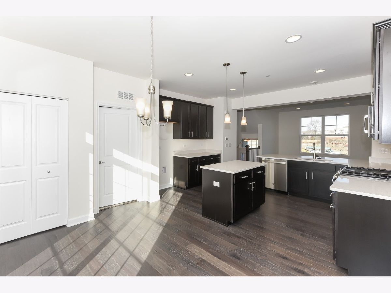
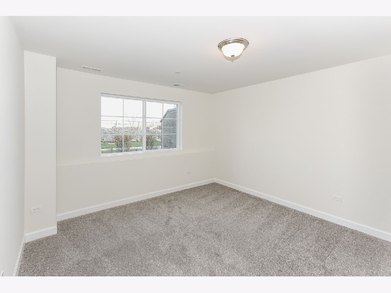
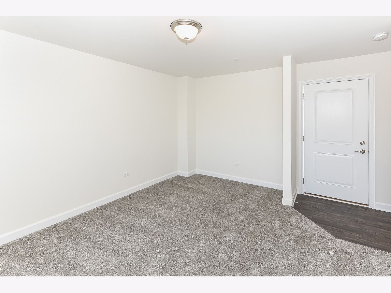
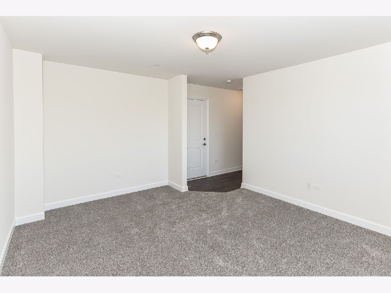
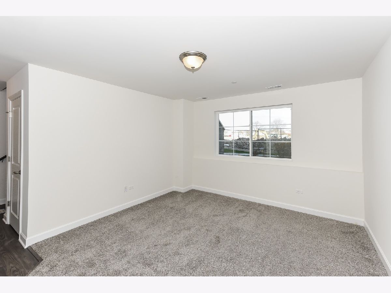
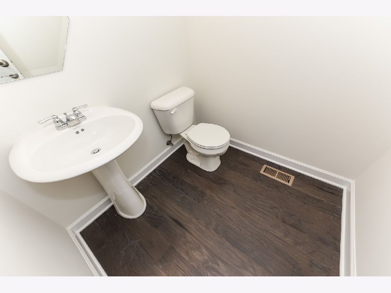
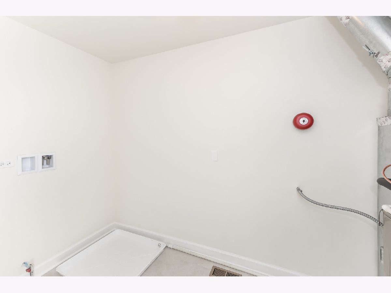
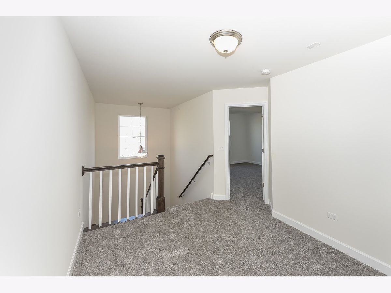
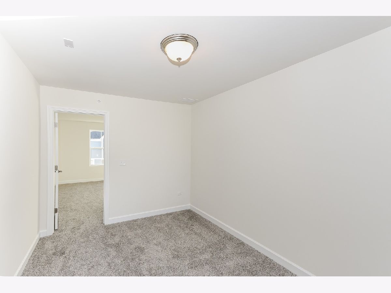
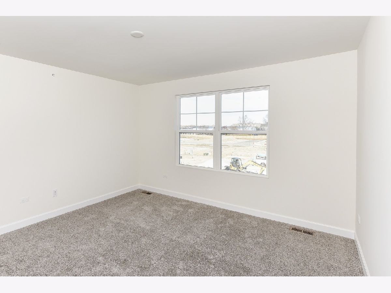
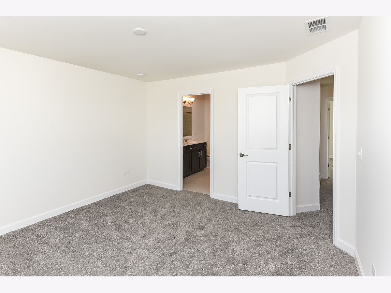
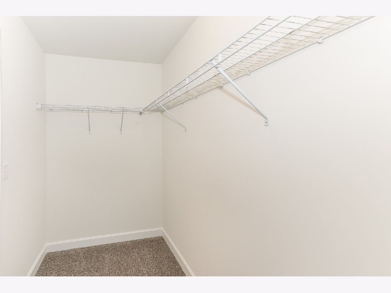
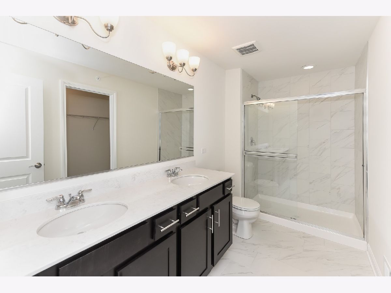
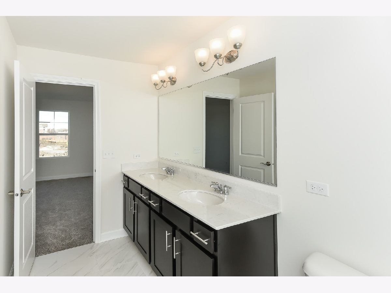
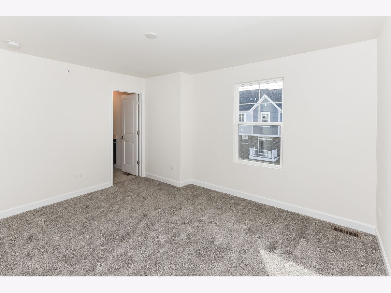
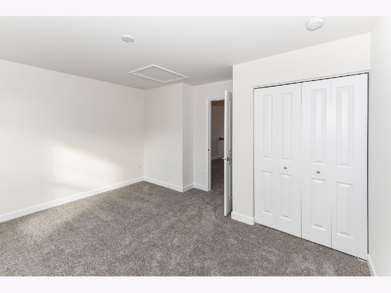
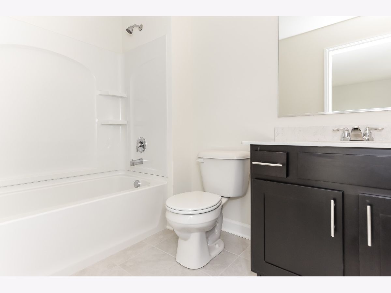
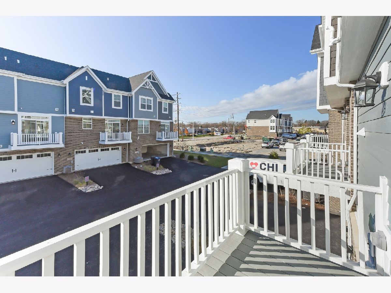
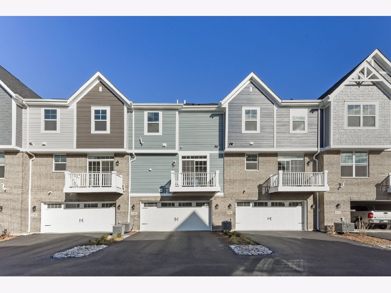
Room Specifics
Total Bedrooms: 2
Bedrooms Above Ground: 2
Bedrooms Below Ground: 0
Dimensions: —
Floor Type: —
Full Bathrooms: 3
Bathroom Amenities: Separate Shower,Double Sink
Bathroom in Basement: 0
Rooms: —
Basement Description: None
Other Specifics
| 2 | |
| — | |
| Asphalt | |
| — | |
| — | |
| 21.33X61 | |
| — | |
| — | |
| — | |
| — | |
| Not in DB | |
| — | |
| — | |
| — | |
| — |
Tax History
| Year | Property Taxes |
|---|
Contact Agent
Contact Agent
Listing Provided By
Little Realty


