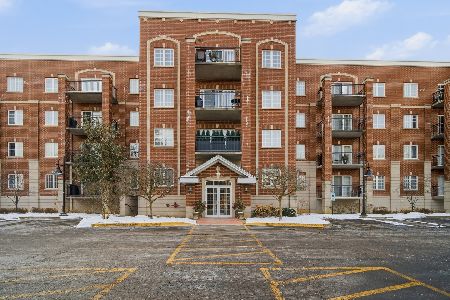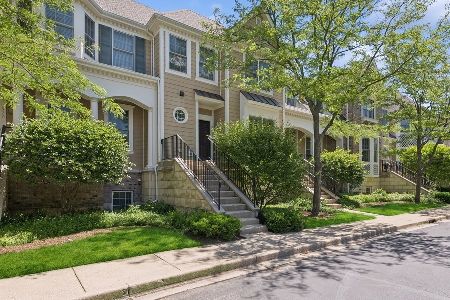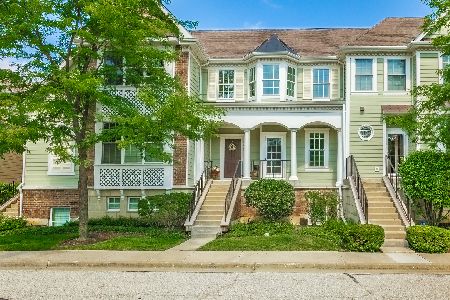1914 Lynn Circle, Libertyville, Illinois 60048
$375,000
|
Sold
|
|
| Status: | Closed |
| Sqft: | 2,332 |
| Cost/Sqft: | $167 |
| Beds: | 3 |
| Baths: | 3 |
| Year Built: | 2005 |
| Property Taxes: | $8,893 |
| Days On Market: | 2031 |
| Lot Size: | 0,00 |
Description
This STUNNING upscale rowhome offers 2332 square feet of living space plus a finished lower level! The open floor plan features a fabulous kitchen with granite counters, stainless steel appliances and breakfast bar and overlooks the large, bright living room and dining area with sliding glass doors to balcony. The main floor also features a 1st floor den with bay windows and plantation shutters away from the main living areas perfect for a home office or library. The second level offers three generous bedrooms including a spacious master suite with private balcony, huge walk in closet and full luxury bath with dual vanities. The finished English lower level (natural daylight) offers a multi-purpose room perfect for media room, family room, exercise area, home office or kids playroom. There's also storage closet and laundry room. Other notable features include custom closet organizers, recessed lights, security system, built in speakers and 2.5 car attached garage! All this located minutes from the thriving downtown Libertyville with superb dining options, quaint shops, farmers market, art events, community pool, fabulous parks and Metra train station. Easy access too to I-94 for travel north or south.
Property Specifics
| Condos/Townhomes | |
| 2 | |
| — | |
| 2005 | |
| English | |
| POPLAR | |
| No | |
| — |
| Lake | |
| Liberty Grove | |
| 344 / Monthly | |
| Exterior Maintenance,Lawn Care,Scavenger,Snow Removal | |
| Lake Michigan | |
| Public Sewer | |
| 10799386 | |
| 11091010320000 |
Nearby Schools
| NAME: | DISTRICT: | DISTANCE: | |
|---|---|---|---|
|
Grade School
Adler Park School |
70 | — | |
|
Middle School
Highland Middle School |
70 | Not in DB | |
|
High School
Libertyville High School |
128 | Not in DB | |
Property History
| DATE: | EVENT: | PRICE: | SOURCE: |
|---|---|---|---|
| 24 Sep, 2020 | Sold | $375,000 | MRED MLS |
| 23 Aug, 2020 | Under contract | $389,000 | MRED MLS |
| 27 Jul, 2020 | Listed for sale | $389,000 | MRED MLS |
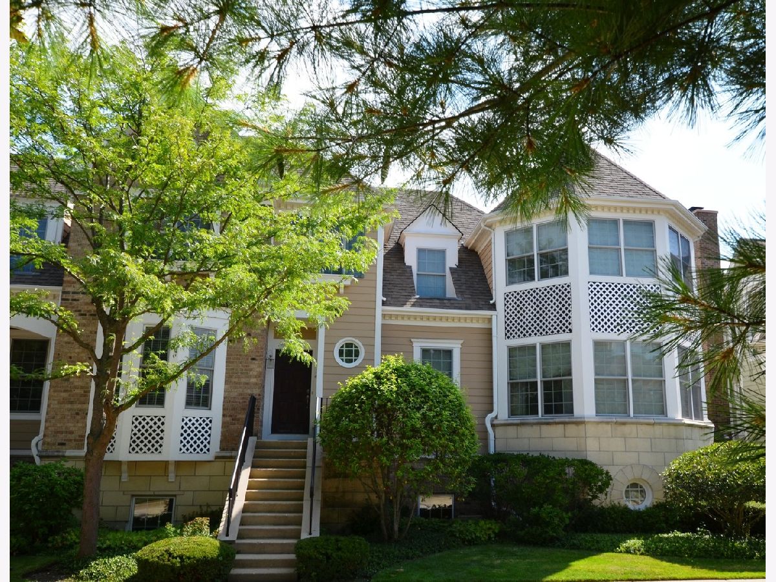
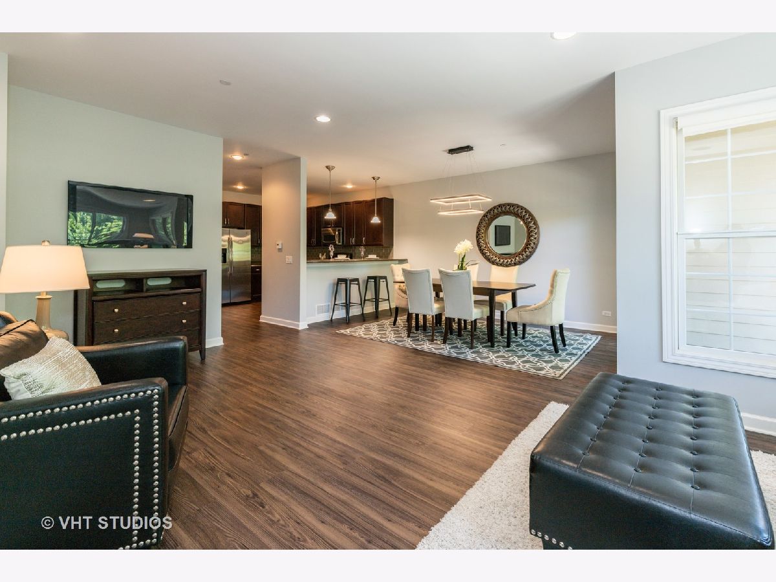


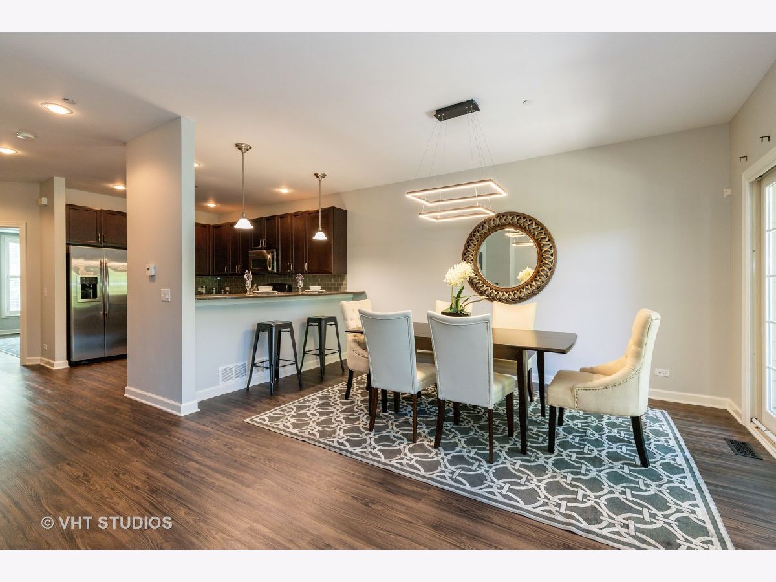

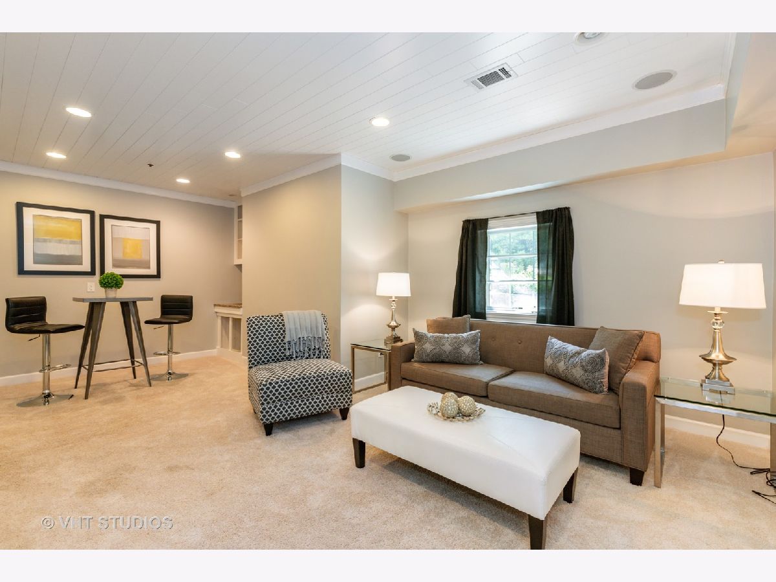

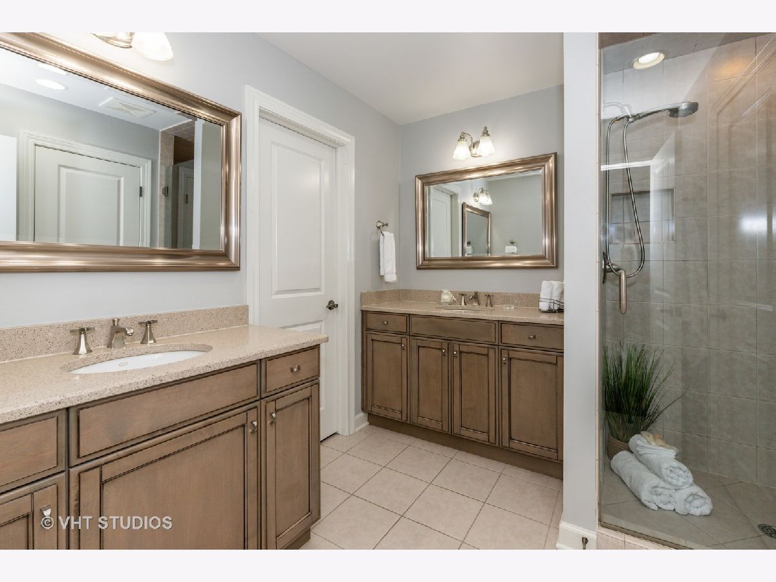

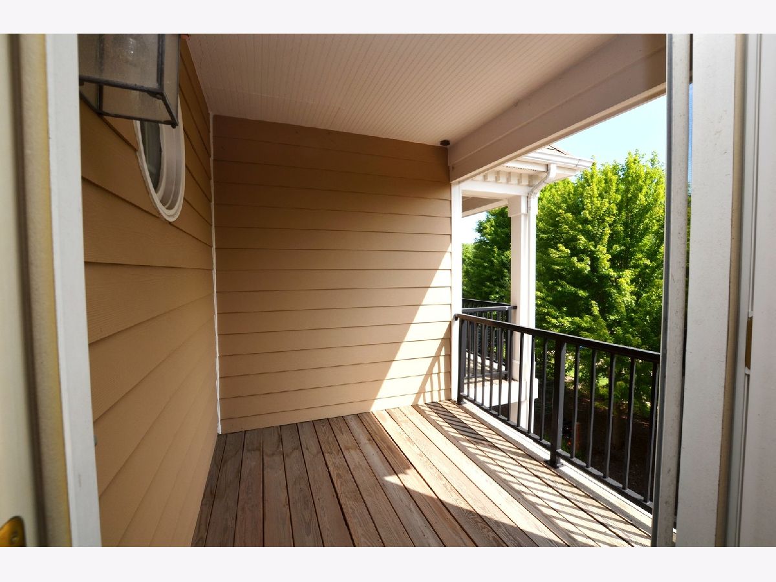
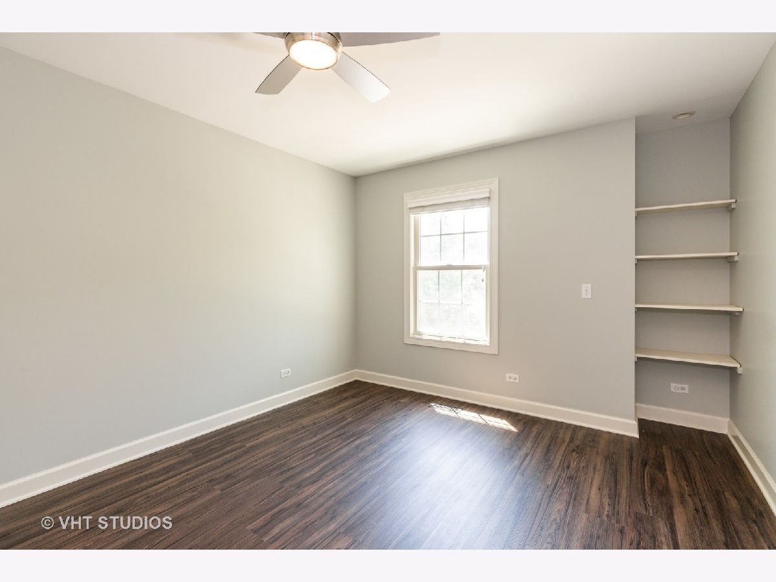
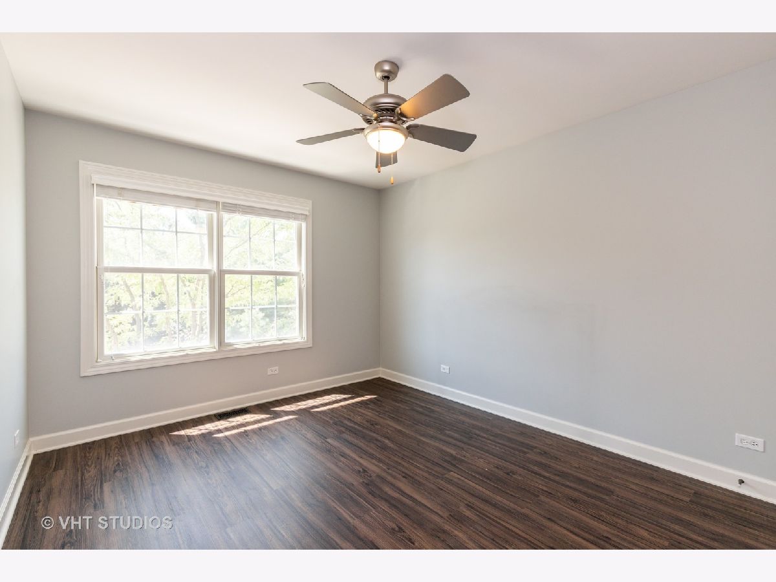
Room Specifics
Total Bedrooms: 3
Bedrooms Above Ground: 3
Bedrooms Below Ground: 0
Dimensions: —
Floor Type: —
Dimensions: —
Floor Type: —
Full Bathrooms: 3
Bathroom Amenities: Separate Shower,Double Sink
Bathroom in Basement: 0
Rooms: Den
Basement Description: Finished
Other Specifics
| 2.5 | |
| — | |
| Asphalt | |
| Balcony, Storms/Screens | |
| Common Grounds | |
| 23X66 | |
| — | |
| Full | |
| Hardwood Floors, First Floor Laundry, Laundry Hook-Up in Unit, Storage | |
| Range, Microwave, Dishwasher, Refrigerator, Disposal, Stainless Steel Appliance(s) | |
| Not in DB | |
| — | |
| — | |
| — | |
| — |
Tax History
| Year | Property Taxes |
|---|---|
| 2020 | $8,893 |
Contact Agent
Nearby Similar Homes
Nearby Sold Comparables
Contact Agent
Listing Provided By
Baird & Warner

