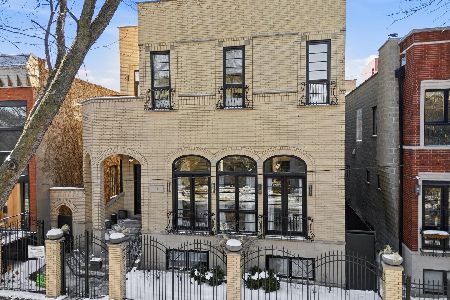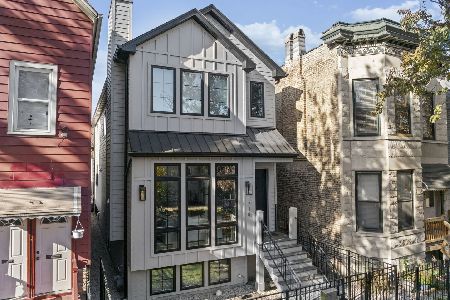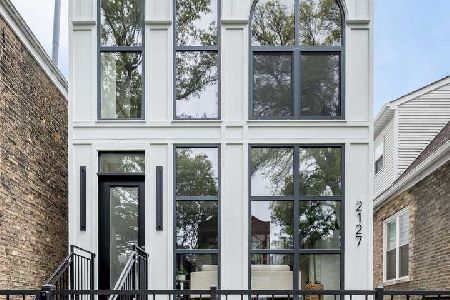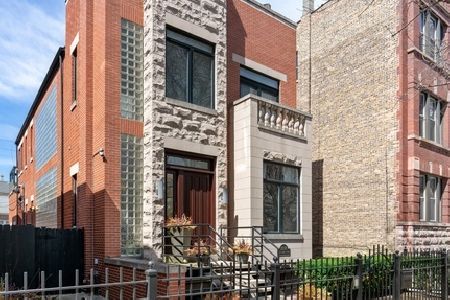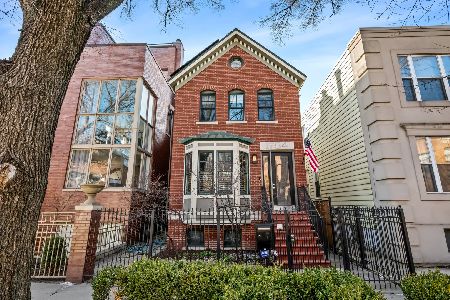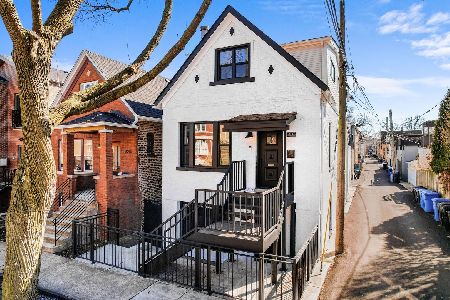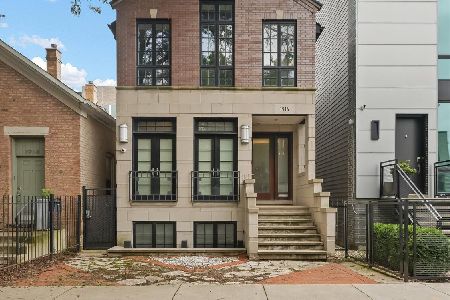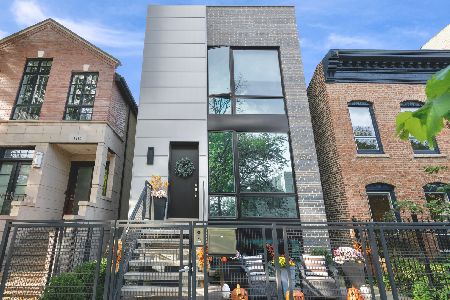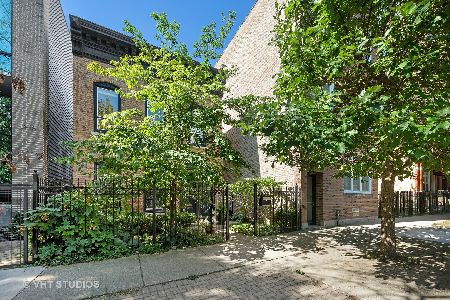1914 Wilmot Avenue, Logan Square, Chicago, Illinois 60647
$620,000
|
Sold
|
|
| Status: | Closed |
| Sqft: | 2,350 |
| Cost/Sqft: | $277 |
| Beds: | 3 |
| Baths: | 3 |
| Year Built: | 1887 |
| Property Taxes: | $9,302 |
| Days On Market: | 3039 |
| Lot Size: | 0,06 |
Description
Best deal for a single family home in Pulaski School! Updated cottage style - exudes charm and character. Soo much bigger on the inside. X-tra wide Living room leads into dining room - ideal for entertaining! Crisp, white Eat-in kitchen with S.S. appliances. Buyers will love the addition of the mud room and the 3 season room = more storage & space! Check out the pocket doors! Enjoy sunsets on the 2 tiered Roof top deck! 2 bedrooms up with a den and 12x7 walk in closet - plenty of room to dormer and make 3 bedrooms = smart investment! Full size basement with family room, wet bat, full bath, giant sized laundry room, workshop and even a guest bedroom/den! Great space for guests to stay over. Storage Galore in this home!! New Roof, gutters, and tuck-pointing. Nothing to do but move in!! Unbeatable location, steps to the 606, Blue Line, all the restaurants and shops along Milwaukee Ave, Aldi, quick walk to Pulaski school and Erhler Park is across the street!!
Property Specifics
| Single Family | |
| — | |
| Cottage | |
| 1887 | |
| Full | |
| — | |
| No | |
| 0.06 |
| Cook | |
| — | |
| 0 / Not Applicable | |
| None | |
| Lake Michigan | |
| Public Sewer | |
| 09791019 | |
| 14313000230000 |
Nearby Schools
| NAME: | DISTRICT: | DISTANCE: | |
|---|---|---|---|
|
Grade School
Pulaski International |
299 | — | |
Property History
| DATE: | EVENT: | PRICE: | SOURCE: |
|---|---|---|---|
| 30 Sep, 2013 | Sold | $508,000 | MRED MLS |
| 30 Jul, 2013 | Under contract | $537,500 | MRED MLS |
| 21 Jun, 2013 | Listed for sale | $537,500 | MRED MLS |
| 26 Jan, 2018 | Sold | $620,000 | MRED MLS |
| 16 Dec, 2017 | Under contract | $650,000 | MRED MLS |
| — | Last price change | $665,000 | MRED MLS |
| 1 Nov, 2017 | Listed for sale | $665,000 | MRED MLS |
| 20 Jun, 2022 | Listed for sale | $0 | MRED MLS |
Room Specifics
Total Bedrooms: 3
Bedrooms Above Ground: 3
Bedrooms Below Ground: 0
Dimensions: —
Floor Type: Hardwood
Dimensions: —
Floor Type: Hardwood
Full Bathrooms: 3
Bathroom Amenities: Soaking Tub
Bathroom in Basement: 1
Rooms: Bonus Room,Mud Room,Den,Walk In Closet,Den,Workshop,Deck
Basement Description: Finished,Exterior Access
Other Specifics
| 2 | |
| — | |
| — | |
| Deck, Patio | |
| — | |
| 25X100X26X100 | |
| — | |
| Full | |
| Vaulted/Cathedral Ceilings, Skylight(s), Bar-Wet, Hardwood Floors, First Floor Bedroom, First Floor Full Bath | |
| Range, Microwave, Dishwasher, Refrigerator, Freezer, Washer, Dryer, Disposal, Stainless Steel Appliance(s) | |
| Not in DB | |
| Sidewalks, Street Lights, Street Paved | |
| — | |
| — | |
| — |
Tax History
| Year | Property Taxes |
|---|---|
| 2013 | $7,305 |
| 2018 | $9,302 |
Contact Agent
Nearby Similar Homes
Nearby Sold Comparables
Contact Agent
Listing Provided By
@properties

