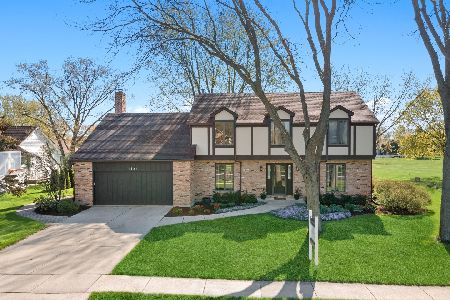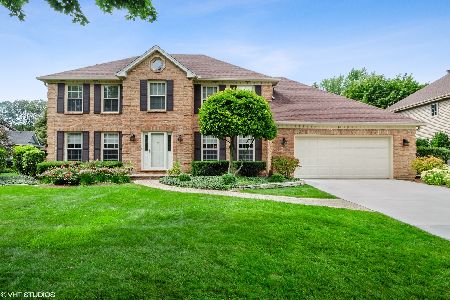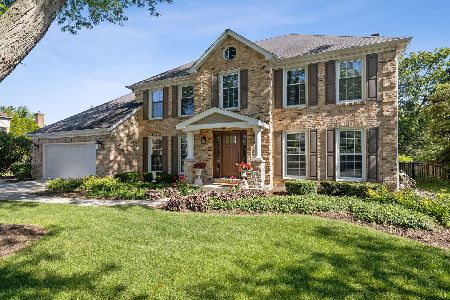1915 Chatham Drive, Wheaton, Illinois 60189
$415,000
|
Sold
|
|
| Status: | Closed |
| Sqft: | 1,909 |
| Cost/Sqft: | $223 |
| Beds: | 3 |
| Baths: | 2 |
| Year Built: | 1986 |
| Property Taxes: | $7,794 |
| Days On Market: | 3529 |
| Lot Size: | 0,26 |
Description
Beautifully maintained ranch home in highly desired Stonehenge neighborhood sits on just over a quarter acre lot that backs to a large open field. 3 large bedrooms and 2 full bathrooms -featuring a huge master suite with large walk-in closet. Living room has vaulted ceiling and beautiful large fireplace. Access to the 3 Seasons room with all sliding glass windows and separate backyard door from the dining room. Eat -in kitchen has a lot of cabinet/pantry space. Laundry room located off the kitchen has more storage as well as access to the full, partially finished basement, where plumbing has been roughed in for another bathroom, and has a lot of room for storage. District 200 schools, close to shopping and dining. Seven Gables Park entrance across the street!
Property Specifics
| Single Family | |
| — | |
| Ranch | |
| 1986 | |
| Full | |
| — | |
| No | |
| 0.26 |
| Du Page | |
| Stonehedge | |
| 0 / Not Applicable | |
| None | |
| Lake Michigan | |
| Public Sewer | |
| 09200699 | |
| 0529414006 |
Nearby Schools
| NAME: | DISTRICT: | DISTANCE: | |
|---|---|---|---|
|
Grade School
Whittier Elementary School |
200 | — | |
|
Middle School
Edison Middle School |
200 | Not in DB | |
|
High School
Wheaton Warrenville South H S |
200 | Not in DB | |
Property History
| DATE: | EVENT: | PRICE: | SOURCE: |
|---|---|---|---|
| 1 Jun, 2016 | Sold | $415,000 | MRED MLS |
| 20 Apr, 2016 | Under contract | $425,000 | MRED MLS |
| 20 Apr, 2016 | Listed for sale | $425,000 | MRED MLS |
Room Specifics
Total Bedrooms: 3
Bedrooms Above Ground: 3
Bedrooms Below Ground: 0
Dimensions: —
Floor Type: Carpet
Dimensions: —
Floor Type: Carpet
Full Bathrooms: 2
Bathroom Amenities: Double Sink
Bathroom in Basement: 0
Rooms: Breakfast Room,Sun Room,Other Room
Basement Description: Partially Finished,Bathroom Rough-In
Other Specifics
| 2 | |
| — | |
| Concrete | |
| Porch Screened, Storms/Screens | |
| Park Adjacent | |
| 90X134 | |
| — | |
| Full | |
| Vaulted/Cathedral Ceilings, First Floor Bedroom, First Floor Laundry | |
| Range, Microwave, Dishwasher, Refrigerator, Washer, Dryer, Disposal | |
| Not in DB | |
| Sidewalks, Street Lights, Street Paved | |
| — | |
| — | |
| Gas Log, Gas Starter |
Tax History
| Year | Property Taxes |
|---|---|
| 2016 | $7,794 |
Contact Agent
Nearby Similar Homes
Nearby Sold Comparables
Contact Agent
Listing Provided By
Conlon: A Real Estate Company









