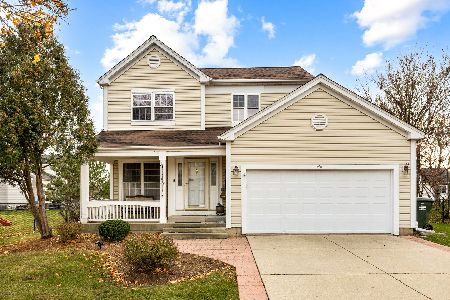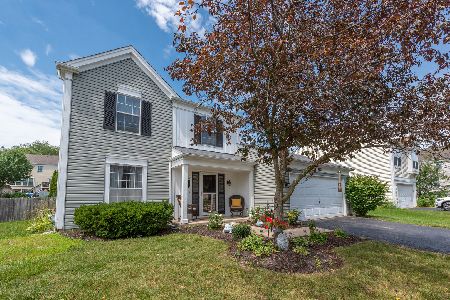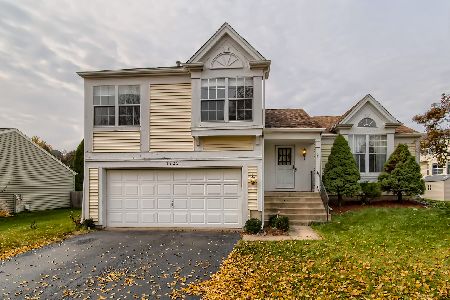1915 Gleneagle Circle, Elgin, Illinois 60123
$289,000
|
Sold
|
|
| Status: | Closed |
| Sqft: | 2,348 |
| Cost/Sqft: | $128 |
| Beds: | 4 |
| Baths: | 3 |
| Year Built: | 1992 |
| Property Taxes: | $4,590 |
| Days On Market: | 6776 |
| Lot Size: | 0,25 |
Description
LARGEST MODEL IN SUB ON EXTRA DEEP LOT AND FINISHED BASEMENT. Oak throughout: staircase, fireplace mantel, built-ins in FR, 6-panel doors. French doors in living room, separate dining room, kitchen with island, corner sink with double windows, formal 2 story foyer, ceiling fans, many great features. 2nd floor laundry. All appliances included. Master bath has separate soaking tub & shower. Screen room for summer fun.
Property Specifics
| Single Family | |
| — | |
| — | |
| 1992 | |
| — | |
| GRANT | |
| No | |
| 0.25 |
| Kane | |
| College Green | |
| 48 / Annual | |
| — | |
| — | |
| — | |
| 06531819 | |
| 0628251012 |
Property History
| DATE: | EVENT: | PRICE: | SOURCE: |
|---|---|---|---|
| 1 Aug, 2007 | Sold | $289,000 | MRED MLS |
| 2 Jul, 2007 | Under contract | $300,000 | MRED MLS |
| 30 May, 2007 | Listed for sale | $300,000 | MRED MLS |
| 9 Sep, 2016 | Sold | $248,500 | MRED MLS |
| 2 Aug, 2016 | Under contract | $254,900 | MRED MLS |
| — | Last price change | $259,900 | MRED MLS |
| 15 Mar, 2016 | Listed for sale | $264,900 | MRED MLS |
Room Specifics
Total Bedrooms: 4
Bedrooms Above Ground: 4
Bedrooms Below Ground: 0
Dimensions: —
Floor Type: —
Dimensions: —
Floor Type: —
Dimensions: —
Floor Type: —
Full Bathrooms: 3
Bathroom Amenities: Separate Shower,Double Sink
Bathroom in Basement: 0
Rooms: —
Basement Description: —
Other Specifics
| 2 | |
| — | |
| — | |
| — | |
| — | |
| 65 X 165 | |
| Unfinished | |
| — | |
| — | |
| — | |
| Not in DB | |
| — | |
| — | |
| — | |
| — |
Tax History
| Year | Property Taxes |
|---|---|
| 2007 | $4,590 |
| 2016 | $6,639 |
Contact Agent
Nearby Similar Homes
Nearby Sold Comparables
Contact Agent
Listing Provided By
Stellar Properties, Inc.









