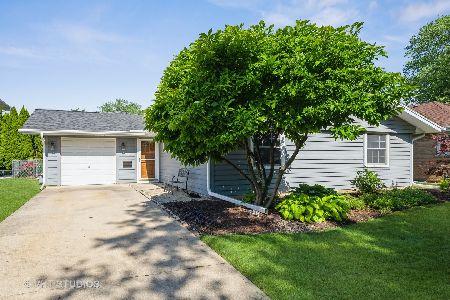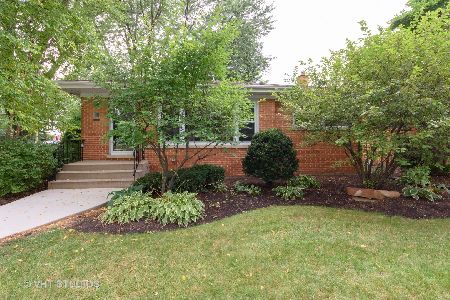1915 Grove Street, Arlington Heights, Illinois 60004
$465,000
|
Sold
|
|
| Status: | Closed |
| Sqft: | 1,333 |
| Cost/Sqft: | $341 |
| Beds: | 3 |
| Baths: | 2 |
| Year Built: | 1964 |
| Property Taxes: | $6,734 |
| Days On Market: | 905 |
| Lot Size: | 0,00 |
Description
This Spectacular Stonegate neighborhood home boasts 3 bedrooms, 2 bathrooms, and a full finished basement, situated on a corner lot. The house features a 2.5 attached car garage and has been freshly painted with neutral decor, giving it a clean and inviting atmosphere. The property is located just 8 blocks away from Prospect High School, making it highly convenient for families with school-age children. Step inside the house to find a bright and open living space filled with ample natural light. The entire home has hardwood floors and large windows that bathe the rooms in sunlight. The kitchen has been updated with ceramic floors and showcases stainless steel appliances, updated cabinetry, and granite countertops with extra seating. The adjacent separate dining area, provides a comfortable space for family meals and entertaining guests. All three bedrooms are generously sized and feature hardwood floors and custom closet space, ensuring ample storage. The main bedroom includes a full bathroom with a custom shower, while the second full bathroom features a jacuzzi tub for relaxation. The large finished basement adds significant living space to the home, making it perfect for a family room, home office, or even a workout area. Additionally, there is an extra bedroom available for guests. The basement also houses the laundry room, which provides additional storage space. Outside, the property boasts a great backyard, ideal for outdoor activities and relaxation. The neighborhood offers easy access to parks, and there are plenty of dining and shopping options nearby, providing convenience and entertainment for residents. Noteworthy recent updates to the home include a roof replacement in 2022, a furnace replacement in 2020, and new windows installed in 2015. These updates contribute to the overall quality and efficiency of the property. Overall, this move-in ready home in the superior School Districts 25 & 214, with its desirable features, updated amenities, and convenient location, presents an excellent opportunity for comfortable and enjoyable living.
Property Specifics
| Single Family | |
| — | |
| — | |
| 1964 | |
| — | |
| — | |
| No | |
| — |
| Cook | |
| Arlington Acres | |
| 0 / Not Applicable | |
| — | |
| — | |
| — | |
| 11819223 | |
| 03331130110000 |
Nearby Schools
| NAME: | DISTRICT: | DISTANCE: | |
|---|---|---|---|
|
Grade School
Windsor Elementary School |
25 | — | |
|
Middle School
South Middle School |
25 | Not in DB | |
|
High School
Prospect High School |
214 | Not in DB | |
Property History
| DATE: | EVENT: | PRICE: | SOURCE: |
|---|---|---|---|
| 16 Nov, 2010 | Sold | $235,000 | MRED MLS |
| 3 Sep, 2010 | Under contract | $275,000 | MRED MLS |
| — | Last price change | $289,000 | MRED MLS |
| 19 Mar, 2010 | Listed for sale | $300,000 | MRED MLS |
| 14 Aug, 2023 | Sold | $465,000 | MRED MLS |
| 12 Jul, 2023 | Under contract | $455,000 | MRED MLS |
| 28 Jun, 2023 | Listed for sale | $455,000 | MRED MLS |
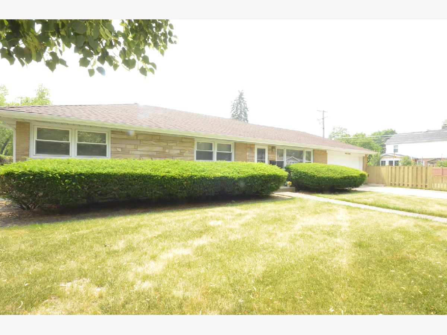
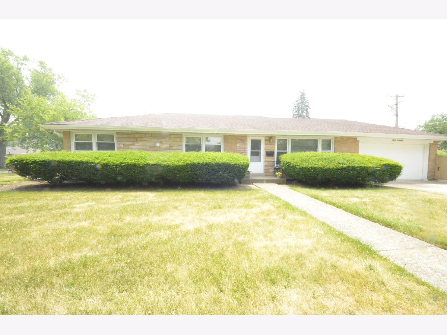
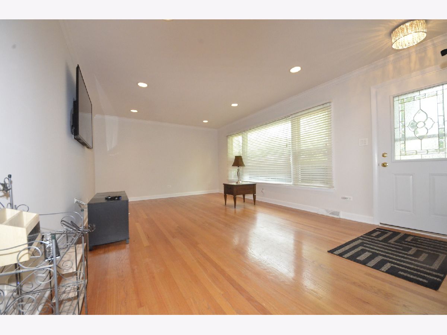
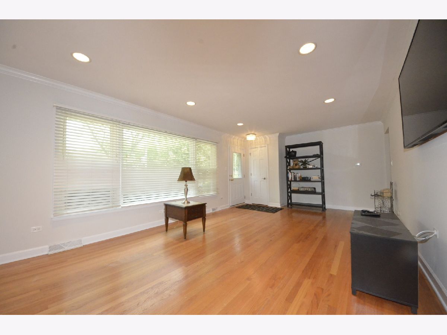
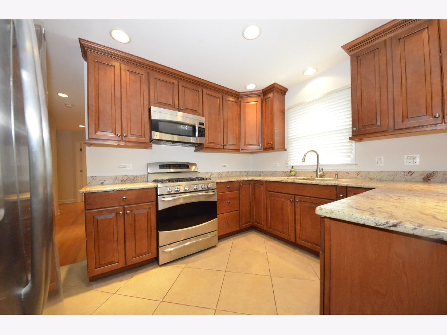
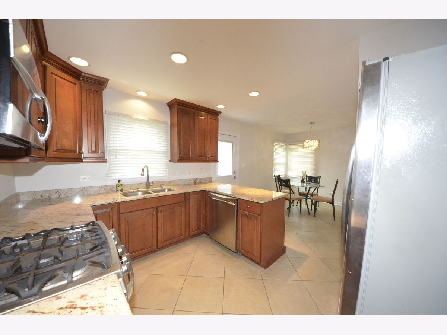
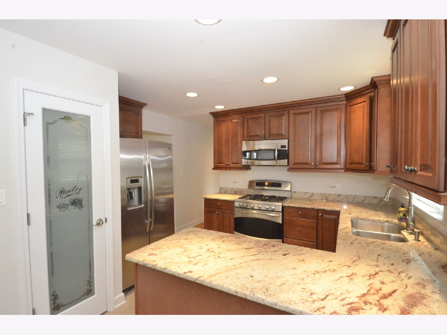
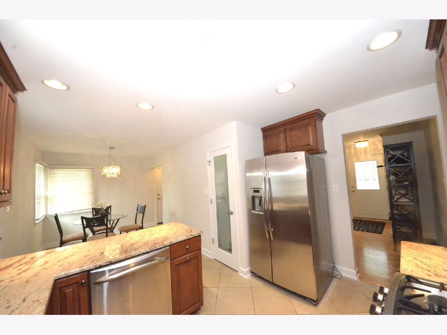
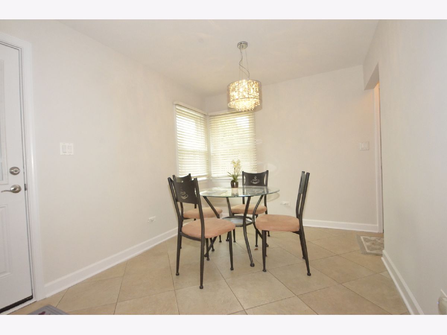
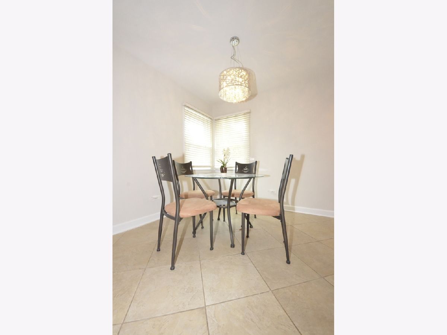
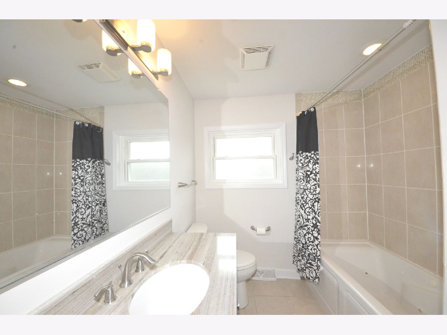

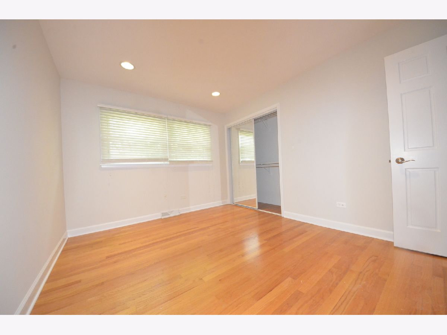
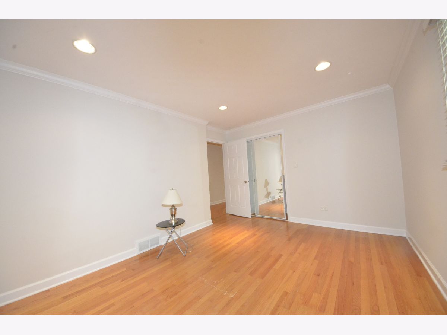
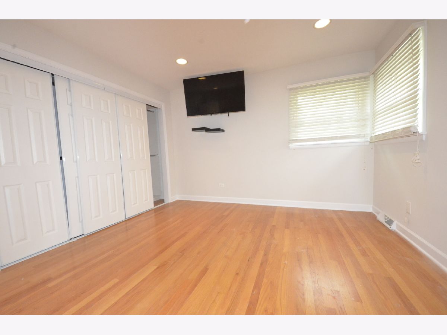
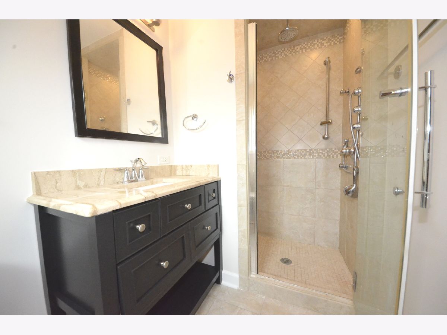
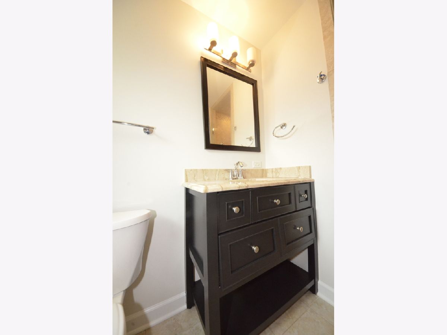
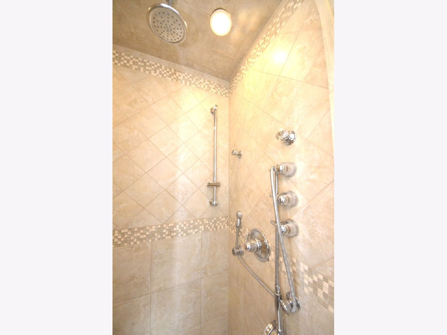
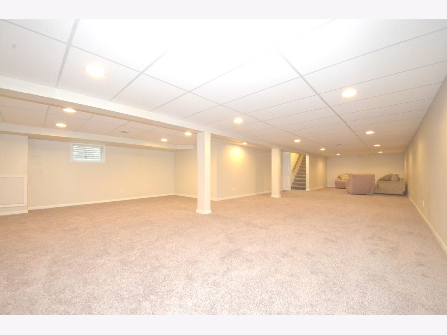
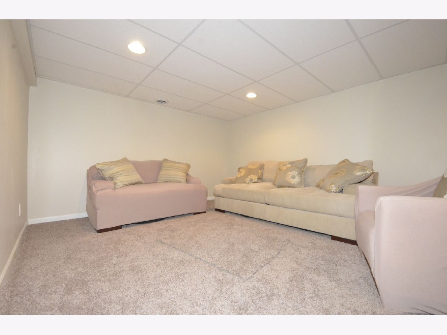
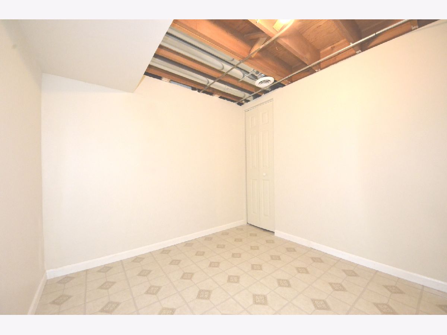
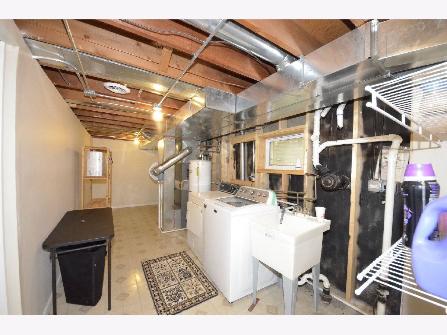
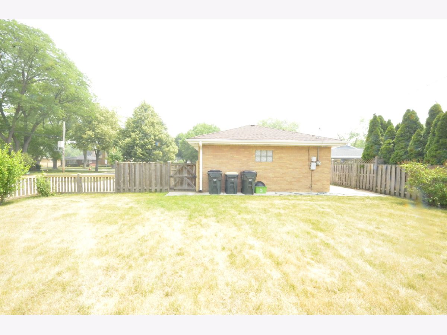
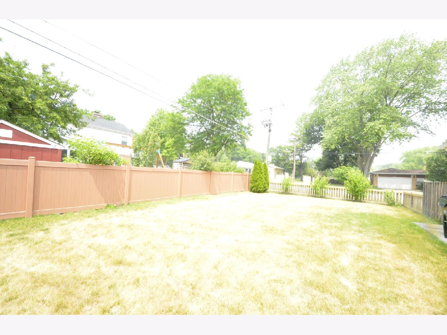

Room Specifics
Total Bedrooms: 4
Bedrooms Above Ground: 3
Bedrooms Below Ground: 1
Dimensions: —
Floor Type: —
Dimensions: —
Floor Type: —
Dimensions: —
Floor Type: —
Full Bathrooms: 2
Bathroom Amenities: Whirlpool,Separate Shower
Bathroom in Basement: 0
Rooms: —
Basement Description: Finished
Other Specifics
| 2 | |
| — | |
| — | |
| — | |
| — | |
| 67X132 | |
| Unfinished | |
| — | |
| — | |
| — | |
| Not in DB | |
| — | |
| — | |
| — | |
| — |
Tax History
| Year | Property Taxes |
|---|---|
| 2010 | $2,182 |
| 2023 | $6,734 |
Contact Agent
Nearby Similar Homes
Nearby Sold Comparables
Contact Agent
Listing Provided By
New Concept Realty



