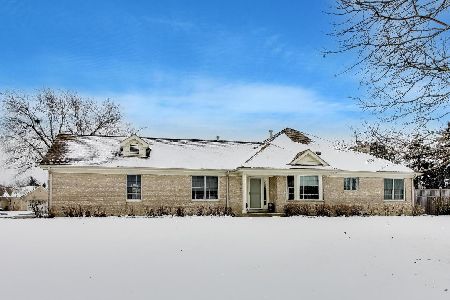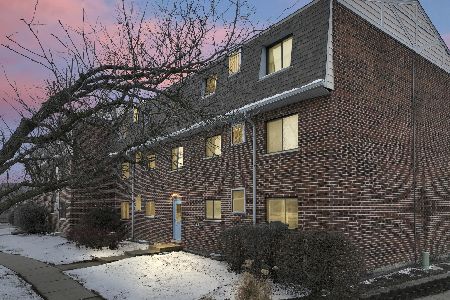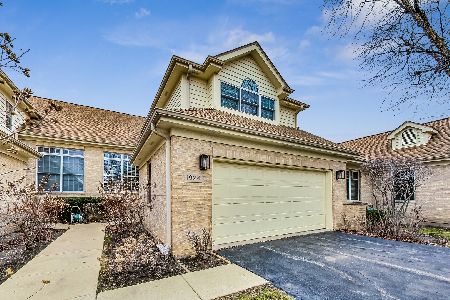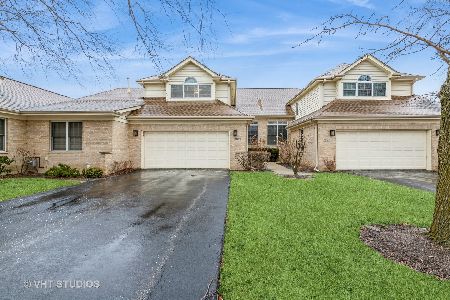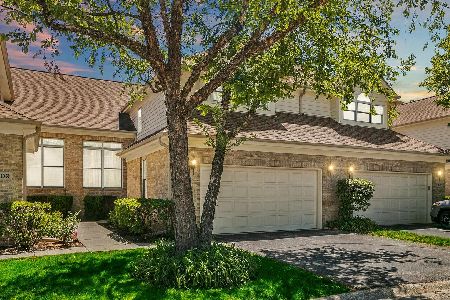1915 Ivy Lane, Glenview, Illinois 60026
$399,786
|
Sold
|
|
| Status: | Closed |
| Sqft: | 2,040 |
| Cost/Sqft: | $203 |
| Beds: | 3 |
| Baths: | 4 |
| Year Built: | 1993 |
| Property Taxes: | $6,868 |
| Days On Market: | 1426 |
| Lot Size: | 0,00 |
Description
Spacious 3 + 1 bedroom two-story townhome with 2040 sq. ft. in Courts of Amber Woods! Wonderful location near transportation and shopping! Entry foyer with hardwood floors. Guest closet, half bath & access to 2-car garage. Include refrigerator/freezer in garage. Living room opens off foyer. Family room features brick woodburning fireplace with gas starter & 2 accent recessed lights. Dining room with sliding doors to patio & opening to kitchen. Eat-in kitchen with quartz countertops, wood cabinets & built-in buffet. Maytag oven/range & refrigerator @ 8 years, Frigidaire dishwasher-2022. Tile backsplash. Hardwood stairs to 2nd floor. This level features wonderfully large master suite with ceiling fan; bathroom with jacuzzi, double sinks & shower. Linen closet & walk-in closet. Bedroom 2 with double closet. Bedroom 3/office was converted from a loft & features a very unique glass wall/door to let all the light in, or curtains can be added if more privacy is needed to use for a bedroom! Ceiling fan. Second full bath with tub/shower. Closet with stackable washer/dryer. Full finished basement features 4th bedroom/office with ceiling fan, bath with shower & large rec room area with handsome cherry wet bar. Tile flooring in bar area, carpet in rec room. Recessed lighting, under stairs storage closet & 2nd storage closet. Utility room includes 2nd stackable washer/dryer, wash sink & 2nd dishwasher. Trane furnace, ADT security system. Window wells allow lots of light in. Chairlift from basement to main floor. (Seller will have removed if buyer does not want). Award winning Glenview school district, 31/225!
Property Specifics
| Condos/Townhomes | |
| 2 | |
| — | |
| 1993 | |
| — | |
| 2-STORY | |
| No | |
| — |
| Cook | |
| — | |
| 450 / Monthly | |
| — | |
| — | |
| — | |
| 11338999 | |
| 04291002540000 |
Nearby Schools
| NAME: | DISTRICT: | DISTANCE: | |
|---|---|---|---|
|
Grade School
Henry Winkelman Elementary Schoo |
31 | — | |
|
Middle School
Field School |
31 | Not in DB | |
|
High School
Glenbrook South High School |
225 | Not in DB | |
Property History
| DATE: | EVENT: | PRICE: | SOURCE: |
|---|---|---|---|
| 5 Jul, 2007 | Sold | $600,000 | MRED MLS |
| 7 Jun, 2007 | Under contract | $649,900 | MRED MLS |
| — | Last price change | $659,900 | MRED MLS |
| 5 Mar, 2007 | Listed for sale | $675,000 | MRED MLS |
| 28 Mar, 2012 | Sold | $285,000 | MRED MLS |
| 28 Dec, 2011 | Under contract | $310,000 | MRED MLS |
| — | Last price change | $330,000 | MRED MLS |
| 27 May, 2011 | Listed for sale | $330,000 | MRED MLS |
| 8 Aug, 2016 | Under contract | $0 | MRED MLS |
| 29 Jul, 2016 | Listed for sale | $0 | MRED MLS |
| 20 Apr, 2022 | Sold | $399,786 | MRED MLS |
| 25 Mar, 2022 | Under contract | $415,000 | MRED MLS |
| — | Last price change | $435,000 | MRED MLS |
| 16 Mar, 2022 | Listed for sale | $435,000 | MRED MLS |
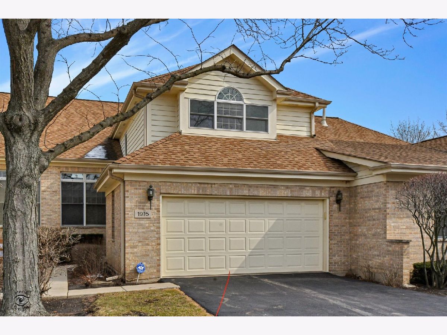
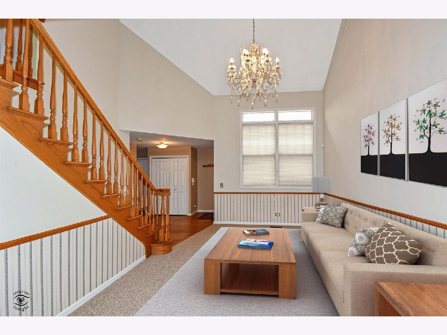
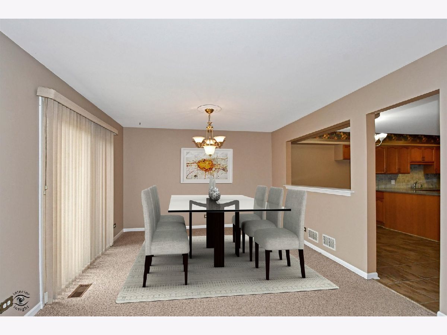
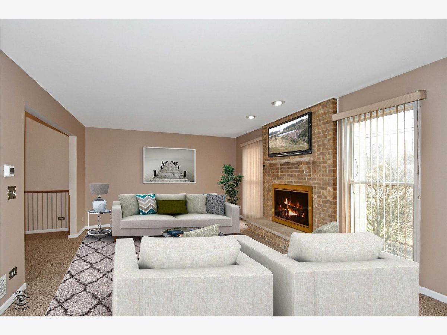
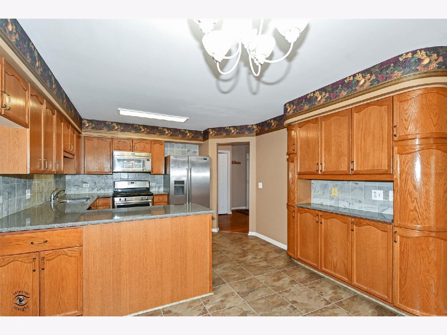
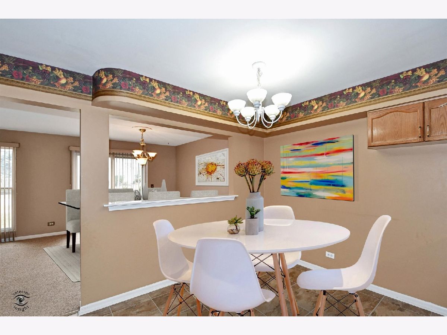
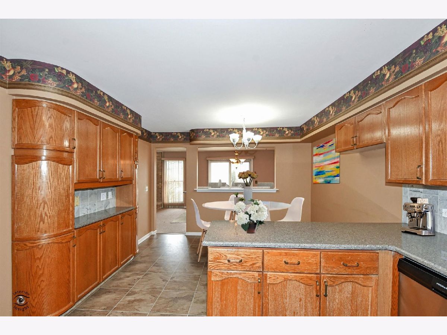
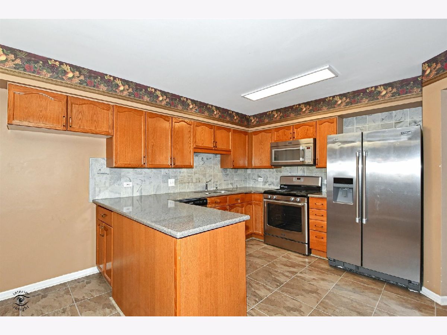
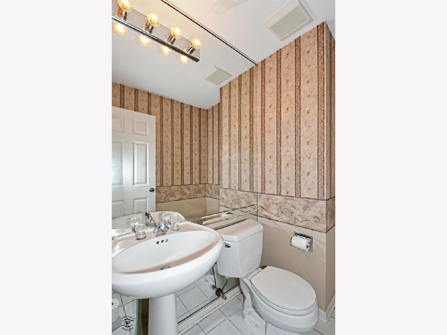
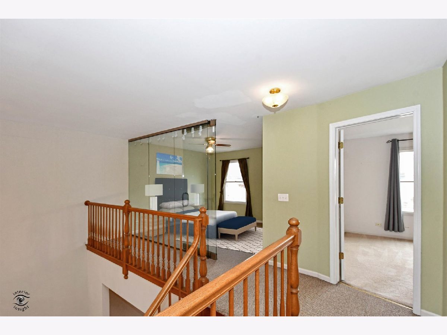
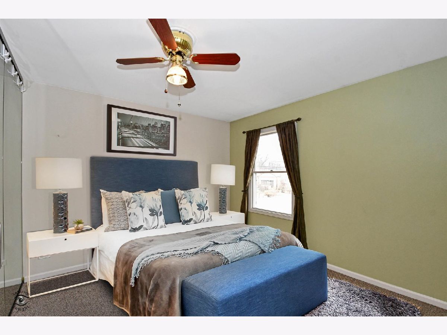
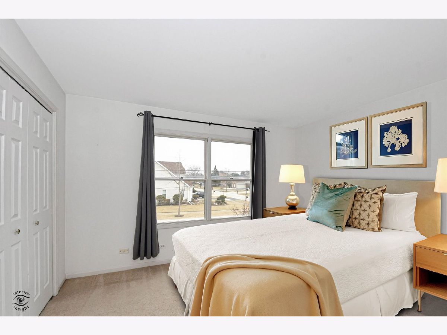
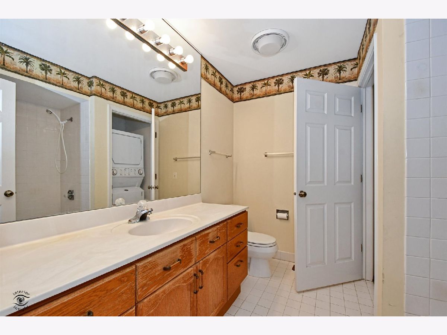
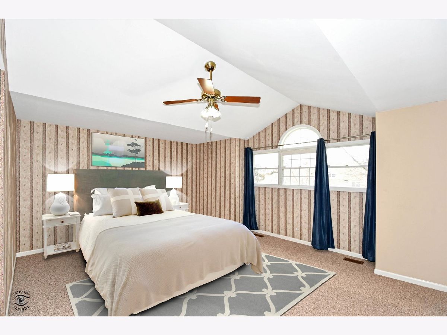
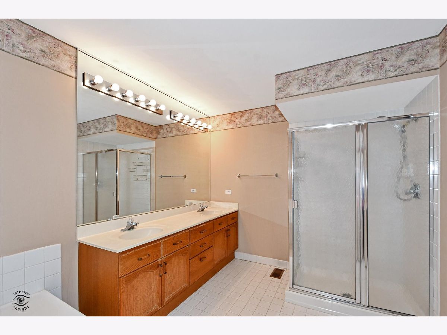
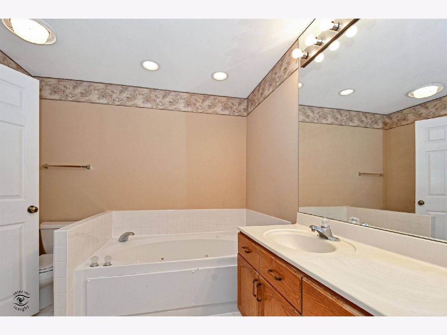

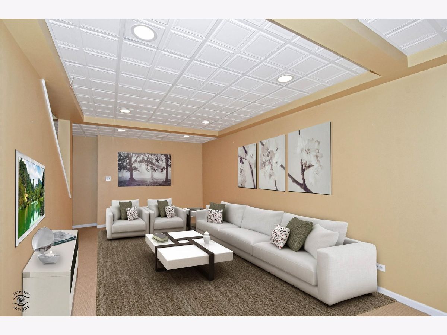
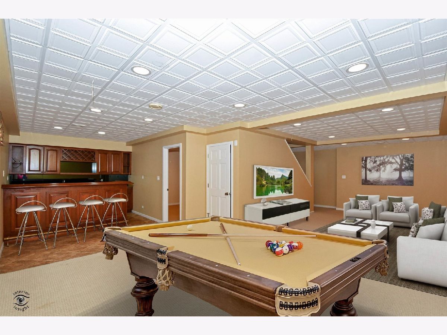
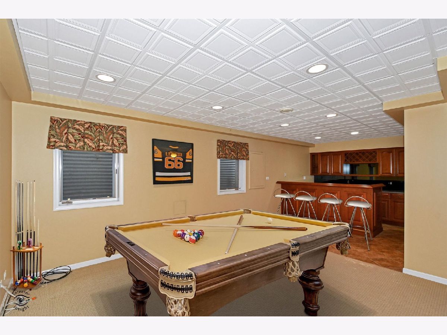
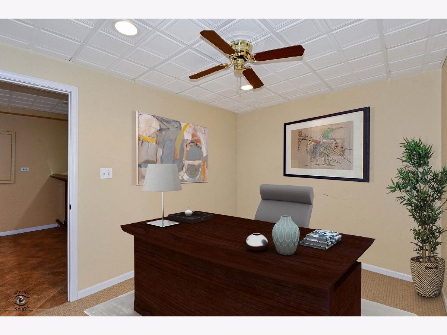
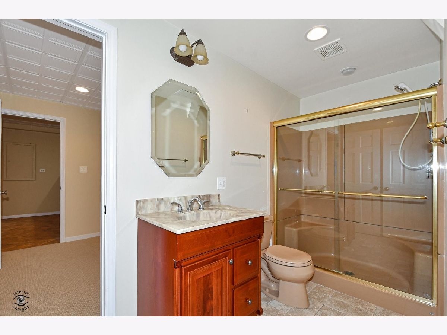
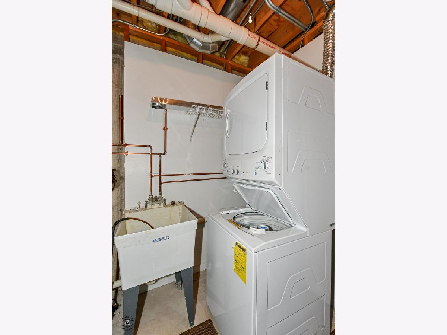
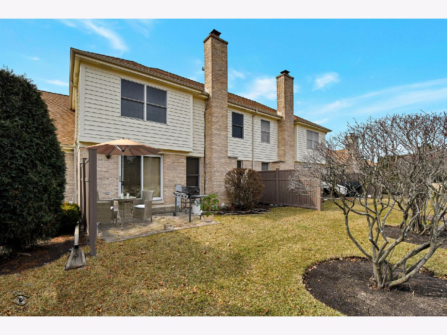
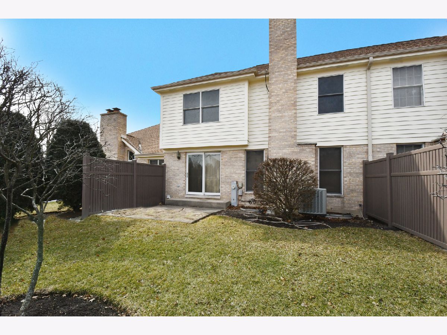
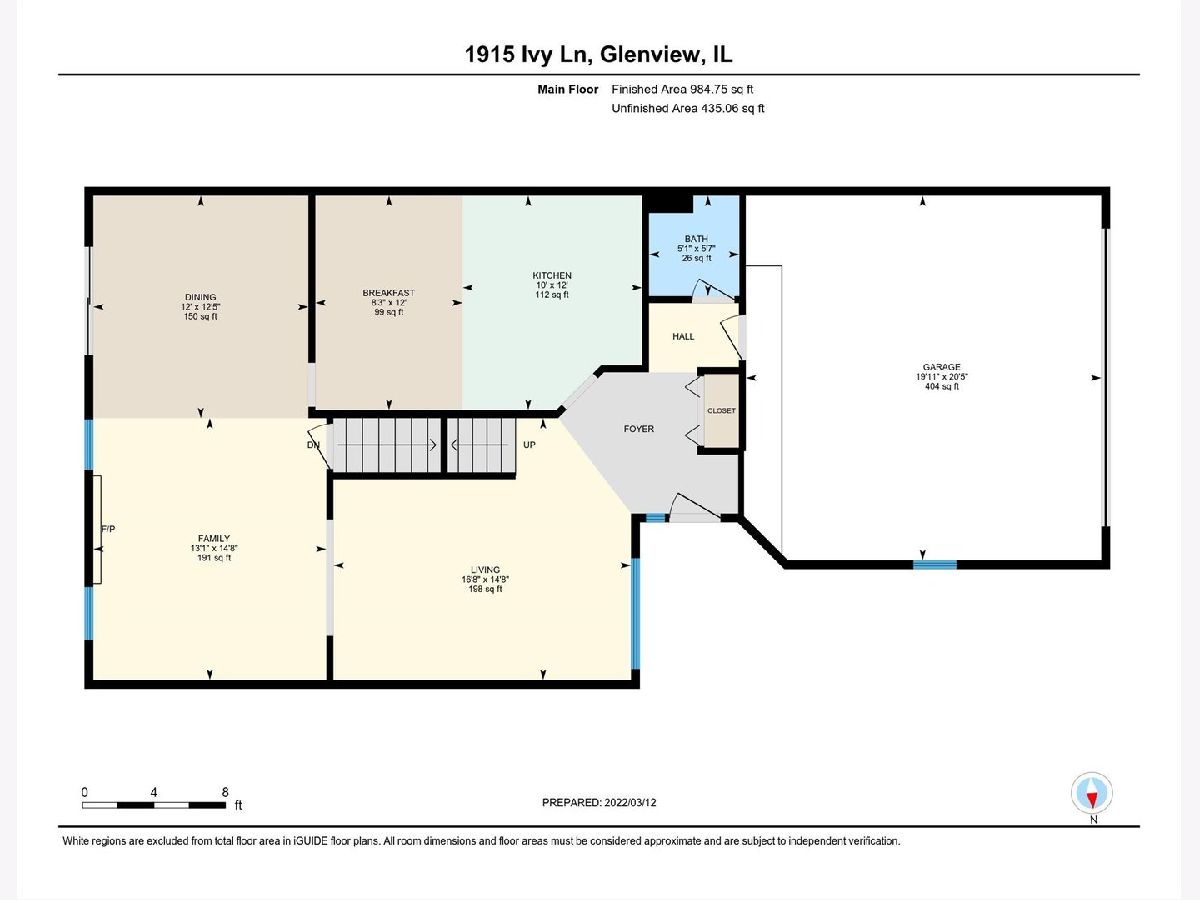
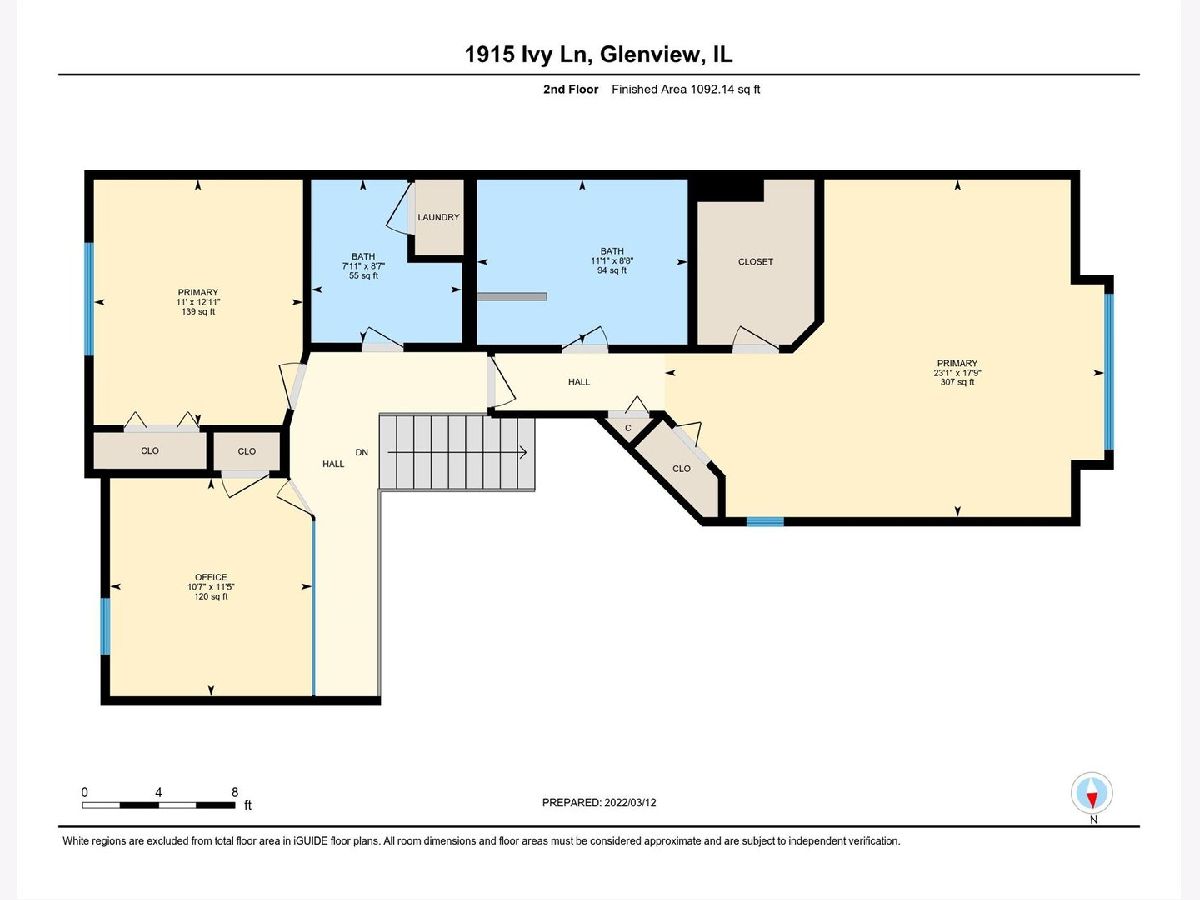
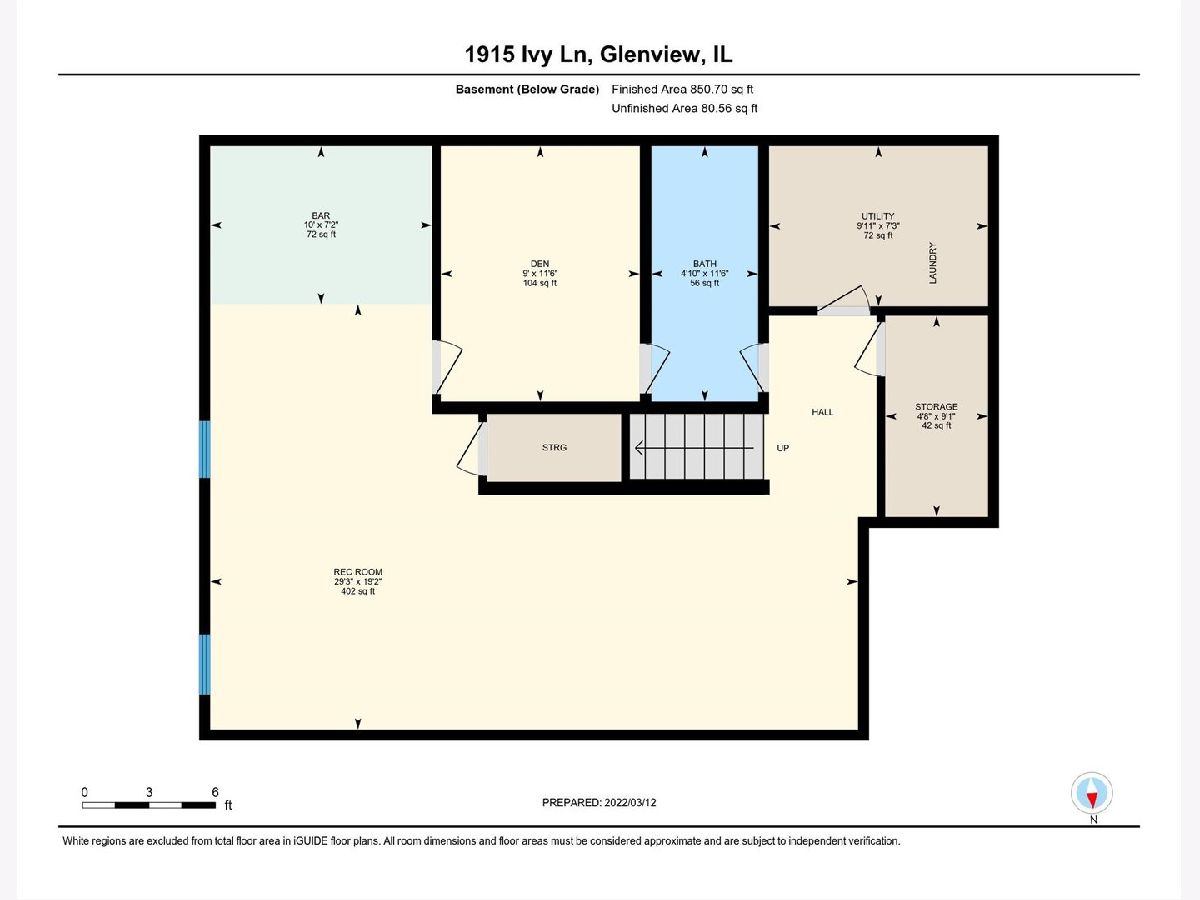
Room Specifics
Total Bedrooms: 4
Bedrooms Above Ground: 3
Bedrooms Below Ground: 1
Dimensions: —
Floor Type: —
Dimensions: —
Floor Type: —
Dimensions: —
Floor Type: —
Full Bathrooms: 4
Bathroom Amenities: Whirlpool,Separate Shower,Double Sink
Bathroom in Basement: 1
Rooms: —
Basement Description: Finished,Egress Window
Other Specifics
| 2 | |
| — | |
| — | |
| — | |
| — | |
| 2040 | |
| — | |
| — | |
| — | |
| — | |
| Not in DB | |
| — | |
| — | |
| — | |
| — |
Tax History
| Year | Property Taxes |
|---|---|
| 2007 | $5,605 |
| 2012 | $6,544 |
| 2022 | $6,868 |
Contact Agent
Nearby Similar Homes
Nearby Sold Comparables
Contact Agent
Listing Provided By
Berkshire Hathaway HomeServices Chicago

