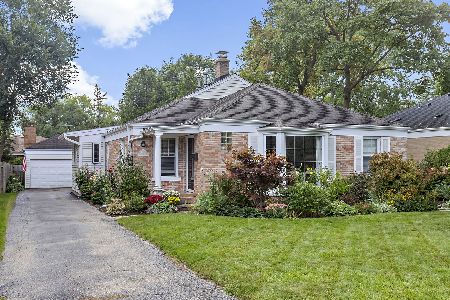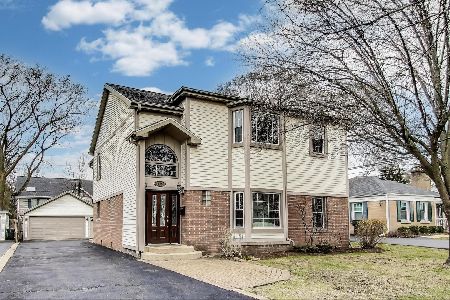1915 Larkdale Drive, Glenview, Illinois 60025
$475,000
|
Sold
|
|
| Status: | Closed |
| Sqft: | 2,051 |
| Cost/Sqft: | $241 |
| Beds: | 3 |
| Baths: | 2 |
| Year Built: | 1947 |
| Property Taxes: | $11,386 |
| Days On Market: | 2388 |
| Lot Size: | 0,17 |
Description
Charming ranch home located in a desirable Glenview location just steps to town and the Metra train station. Spacious living room with hardwood floors and gas start fireplace. Off the living room is a great flex room perfect for an office or playroom. Separate dining room with hardwood floors and pretty light fixture. Huge eat-in kitchen with white cabinets, granite counter tops, center island, planning desk area, and space for a table. Off the kitchen is a screened porch overlooking the maturely landscaped fenced yard. Spacious master suite with a walk-in closet and en-suite bathroom with double sink vanity and stand-up shower. Two additional good-sized bedrooms and a full hall bathroom with tub/shower. Just move in and enjoy this great ranch in a great neighborhood.
Property Specifics
| Single Family | |
| — | |
| Ranch | |
| 1947 | |
| None | |
| — | |
| No | |
| 0.17 |
| Cook | |
| — | |
| 0 / Not Applicable | |
| None | |
| Lake Michigan,Public | |
| Public Sewer | |
| 10444144 | |
| 04353180150000 |
Nearby Schools
| NAME: | DISTRICT: | DISTANCE: | |
|---|---|---|---|
|
Grade School
Henking Elementary School |
34 | — | |
|
Middle School
Springman Middle School |
34 | Not in DB | |
|
High School
Glenbrook South High School |
225 | Not in DB | |
|
Alternate Elementary School
Hoffman Elementary School |
— | Not in DB | |
Property History
| DATE: | EVENT: | PRICE: | SOURCE: |
|---|---|---|---|
| 9 Sep, 2019 | Sold | $475,000 | MRED MLS |
| 13 Jul, 2019 | Under contract | $495,000 | MRED MLS |
| 9 Jul, 2019 | Listed for sale | $495,000 | MRED MLS |
| 20 Dec, 2023 | Sold | $640,000 | MRED MLS |
| 27 Nov, 2023 | Under contract | $599,000 | MRED MLS |
| 22 Nov, 2023 | Listed for sale | $599,000 | MRED MLS |
Room Specifics
Total Bedrooms: 3
Bedrooms Above Ground: 3
Bedrooms Below Ground: 0
Dimensions: —
Floor Type: Hardwood
Dimensions: —
Floor Type: Hardwood
Full Bathrooms: 2
Bathroom Amenities: Double Sink
Bathroom in Basement: 0
Rooms: Screened Porch
Basement Description: Crawl
Other Specifics
| 1.5 | |
| Concrete Perimeter | |
| Asphalt | |
| Porch Screened | |
| — | |
| 57X125 | |
| — | |
| Full | |
| Hardwood Floors, First Floor Bedroom, First Floor Laundry, First Floor Full Bath | |
| Double Oven, Dishwasher, Refrigerator, Washer, Dryer, Disposal, Cooktop | |
| Not in DB | |
| Street Paved | |
| — | |
| — | |
| Gas Starter |
Tax History
| Year | Property Taxes |
|---|---|
| 2019 | $11,386 |
| 2023 | $10,664 |
Contact Agent
Nearby Similar Homes
Nearby Sold Comparables
Contact Agent
Listing Provided By
Coldwell Banker Residential











