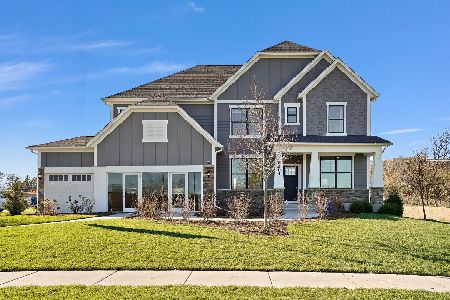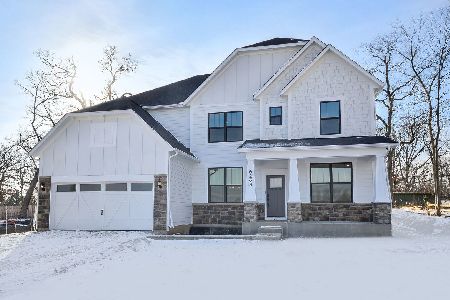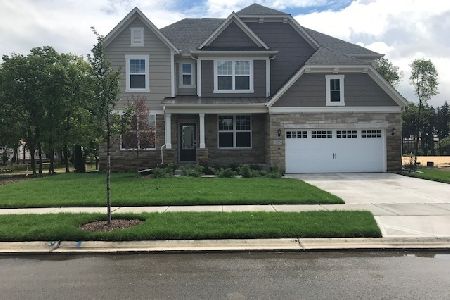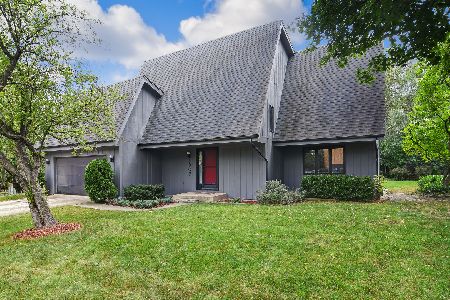1915 Sunnydale Lane, Lisle, Illinois 60532
$461,000
|
Sold
|
|
| Status: | Closed |
| Sqft: | 3,433 |
| Cost/Sqft: | $140 |
| Beds: | 4 |
| Baths: | 3 |
| Year Built: | 1981 |
| Property Taxes: | $12,182 |
| Days On Market: | 1957 |
| Lot Size: | 0,33 |
Description
Welcome home! Incredible opportunity located in Green Trails! Two story home featuring 4 bedrooms, 2.1 baths and 3433 sq ft. First floor features include home office/possible 5th bedroom, huge mudroom/laundry, large living room with fireplace, dining room, open concept kitchen that flows into family room. Floor plan is perfect for entertaining. Second highlights include 4 large bedrooms. including a master suite with walk in closet and private bath. Basement features finished rec room, work room and ample storage. Huge lot, patio and mature landscaping. Oversized two car garage, private yard backing to trails. Green Trails features over 26 miles of trails, featuring parks, ponds, tennis and basketball courts. Location cannot be beat. Minutes to Downtown Naperville shopping and entertainment, close to both Naperville and Lisle trains. Acclaimed Naperville School District 203 featuring Ranchview, Kennedy and Naperville North. Original owner, pride of ownership throughout. A great value and opportunity to make it your own!
Property Specifics
| Single Family | |
| — | |
| — | |
| 1981 | |
| Full | |
| — | |
| No | |
| 0.33 |
| Du Page | |
| Green Trails | |
| 180 / Annual | |
| None | |
| Lake Michigan | |
| Public Sewer | |
| 10851097 | |
| 0822101034 |
Nearby Schools
| NAME: | DISTRICT: | DISTANCE: | |
|---|---|---|---|
|
Grade School
Ranch View Elementary School |
203 | — | |
|
Middle School
Kennedy Junior High School |
203 | Not in DB | |
|
High School
Naperville North High School |
203 | Not in DB | |
Property History
| DATE: | EVENT: | PRICE: | SOURCE: |
|---|---|---|---|
| 26 Oct, 2020 | Sold | $461,000 | MRED MLS |
| 21 Sep, 2020 | Under contract | $479,000 | MRED MLS |
| 9 Sep, 2020 | Listed for sale | $479,000 | MRED MLS |










































Room Specifics
Total Bedrooms: 4
Bedrooms Above Ground: 4
Bedrooms Below Ground: 0
Dimensions: —
Floor Type: Carpet
Dimensions: —
Floor Type: Carpet
Dimensions: —
Floor Type: Carpet
Full Bathrooms: 3
Bathroom Amenities: —
Bathroom in Basement: 0
Rooms: Recreation Room,Workshop,Den
Basement Description: Finished
Other Specifics
| 2 | |
| Concrete Perimeter | |
| Concrete | |
| Patio, Porch | |
| — | |
| 50X141X97X50X143 | |
| — | |
| Full | |
| Bar-Wet, Hardwood Floors, First Floor Laundry | |
| Range, Microwave, Refrigerator, Washer, Dryer, Disposal | |
| Not in DB | |
| Park, Tennis Court(s), Lake | |
| — | |
| — | |
| — |
Tax History
| Year | Property Taxes |
|---|---|
| 2020 | $12,182 |
Contact Agent
Nearby Similar Homes
Nearby Sold Comparables
Contact Agent
Listing Provided By
john greene, Realtor











