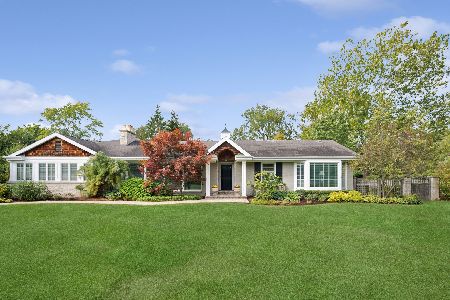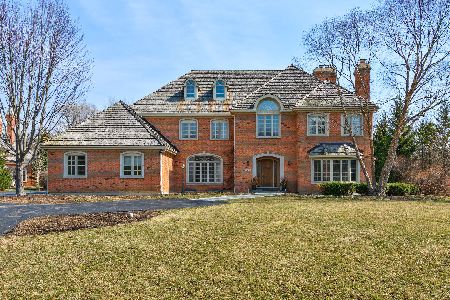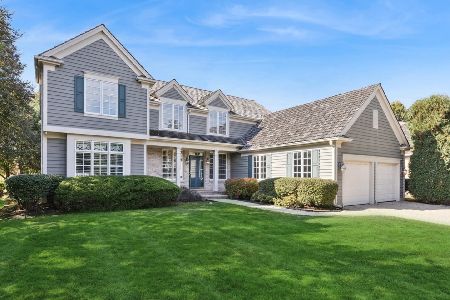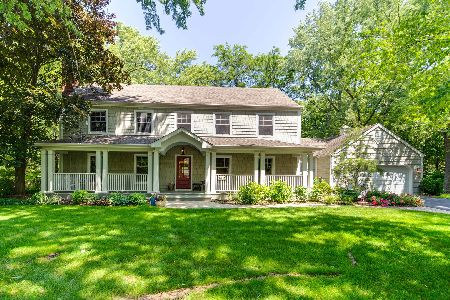1916 Bowling Green Drive, Lake Forest, Illinois 60045
$920,000
|
Sold
|
|
| Status: | Closed |
| Sqft: | 4,558 |
| Cost/Sqft: | $205 |
| Beds: | 5 |
| Baths: | 5 |
| Year Built: | 1972 |
| Property Taxes: | $17,450 |
| Days On Market: | 2876 |
| Lot Size: | 0,69 |
Description
Incredible value, simply beautiful! This newly updated home with an incredible floor plan is situated on .69 acres. Just a few of the outstanding features are generous living spaces, gorgeous gourmet kitchen with island and high-end appliances, family room with high ceiling and fireplace, an amazing mudroom with numerous built ins, heated floor and laundry, hardwood floors, French doors, master suite with huge dual walk-in closets, tray ceiling in bedroom, large shower and bath. Finished basements include wet bar, full bathroom, exercise room, large rec room, and great storage. 3-car garage! The property is professionally landscaped with a wonderful patio and fenced rear yard. Close to Everett Elementary and park, and convenient to Metra commuter train, shopping and restaurants. Fabulous "move-in" condition!
Property Specifics
| Single Family | |
| — | |
| Colonial | |
| 1972 | |
| Full | |
| CUSTOM | |
| No | |
| 0.69 |
| Lake | |
| Percy Wilsons Fairway | |
| 0 / Not Applicable | |
| None | |
| Lake Michigan | |
| Public Sewer | |
| 09843560 | |
| 15122010080000 |
Nearby Schools
| NAME: | DISTRICT: | DISTANCE: | |
|---|---|---|---|
|
Grade School
Everett Elementary School |
67 | — | |
|
Middle School
Deer Path Middle School |
67 | Not in DB | |
|
High School
Lake Forest High School |
115 | Not in DB | |
Property History
| DATE: | EVENT: | PRICE: | SOURCE: |
|---|---|---|---|
| 29 Apr, 2013 | Sold | $1,105,000 | MRED MLS |
| 25 Feb, 2013 | Under contract | $1,179,000 | MRED MLS |
| 4 Dec, 2012 | Listed for sale | $1,179,000 | MRED MLS |
| 6 Jun, 2018 | Sold | $920,000 | MRED MLS |
| 14 Feb, 2018 | Under contract | $935,000 | MRED MLS |
| 29 Jan, 2018 | Listed for sale | $935,000 | MRED MLS |
Room Specifics
Total Bedrooms: 5
Bedrooms Above Ground: 5
Bedrooms Below Ground: 0
Dimensions: —
Floor Type: Hardwood
Dimensions: —
Floor Type: Hardwood
Dimensions: —
Floor Type: Hardwood
Dimensions: —
Floor Type: —
Full Bathrooms: 5
Bathroom Amenities: Separate Shower,Double Sink,Soaking Tub
Bathroom in Basement: 1
Rooms: Bedroom 5,Foyer,Recreation Room,Breakfast Room,Game Room,Exercise Room
Basement Description: Finished
Other Specifics
| 3 | |
| Concrete Perimeter | |
| Asphalt | |
| Patio | |
| — | |
| 159X197X145X197 | |
| — | |
| Full | |
| Vaulted/Cathedral Ceilings, Bar-Wet, Hardwood Floors, Heated Floors, First Floor Laundry, Second Floor Laundry | |
| Double Oven, Microwave, Dishwasher, High End Refrigerator, Washer, Dryer, Disposal, Wine Refrigerator, Cooktop, Range Hood | |
| Not in DB | |
| — | |
| — | |
| — | |
| — |
Tax History
| Year | Property Taxes |
|---|---|
| 2013 | $17,697 |
| 2018 | $17,450 |
Contact Agent
Nearby Similar Homes
Nearby Sold Comparables
Contact Agent
Listing Provided By
Berkshire Hathaway HomeServices KoenigRubloff










