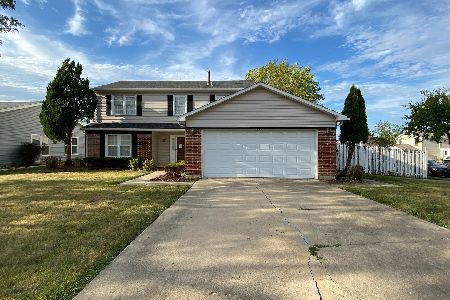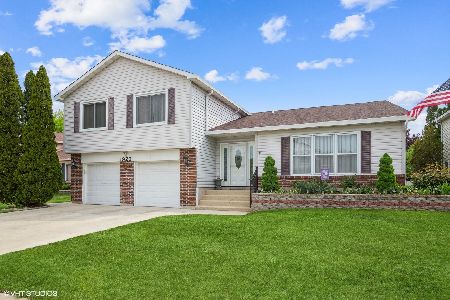1916 Brockton Lane, Glendale Heights, Illinois 60139
$207,000
|
Sold
|
|
| Status: | Closed |
| Sqft: | 0 |
| Cost/Sqft: | — |
| Beds: | 4 |
| Baths: | 3 |
| Year Built: | 1978 |
| Property Taxes: | $6,552 |
| Days On Market: | 5810 |
| Lot Size: | 0,00 |
Description
Looking for a lot of space? Home needs some updating and is reflected by the price. Kitchen is updated with Granite counters and tiles. Family room with sliding glass door to back yard. Master bedroom is very roomy with potential to expand master bath to modern expectations. Newer siding and roof in 2004 and 2nd layer roof 2004. Furnace and A/C unit 2004. Nice and quiet location.
Property Specifics
| Single Family | |
| — | |
| Bi-Level | |
| 1978 | |
| None | |
| — | |
| No | |
| — |
| Du Page | |
| — | |
| 0 / Not Applicable | |
| None | |
| Lake Michigan | |
| Public Sewer | |
| 07449735 | |
| 0228214021 |
Nearby Schools
| NAME: | DISTRICT: | DISTANCE: | |
|---|---|---|---|
|
Grade School
Pheasant Ridge Primary School |
16 | — | |
|
Middle School
Glenside Middle School |
16 | Not in DB | |
|
High School
Glenbard North High School |
87 | Not in DB | |
Property History
| DATE: | EVENT: | PRICE: | SOURCE: |
|---|---|---|---|
| 7 Jul, 2010 | Sold | $207,000 | MRED MLS |
| 30 Apr, 2010 | Under contract | $217,900 | MRED MLS |
| 22 Feb, 2010 | Listed for sale | $217,900 | MRED MLS |
Room Specifics
Total Bedrooms: 4
Bedrooms Above Ground: 4
Bedrooms Below Ground: 0
Dimensions: —
Floor Type: —
Dimensions: —
Floor Type: —
Dimensions: —
Floor Type: —
Full Bathrooms: 3
Bathroom Amenities: —
Bathroom in Basement: 0
Rooms: Foyer
Basement Description: —
Other Specifics
| 2 | |
| — | |
| — | |
| — | |
| — | |
| 67 X 99 | |
| — | |
| Yes | |
| — | |
| Range, Dishwasher, Refrigerator, Washer, Dryer | |
| Not in DB | |
| — | |
| — | |
| — | |
| — |
Tax History
| Year | Property Taxes |
|---|---|
| 2010 | $6,552 |
Contact Agent
Nearby Similar Homes
Nearby Sold Comparables
Contact Agent
Listing Provided By
Coldwell Banker Residential









