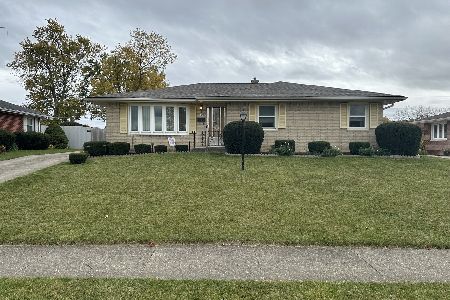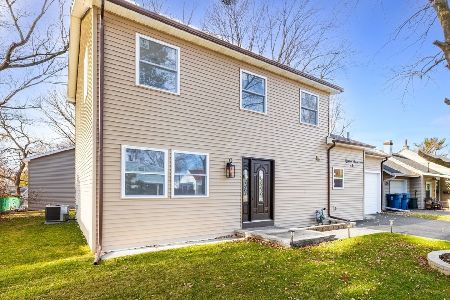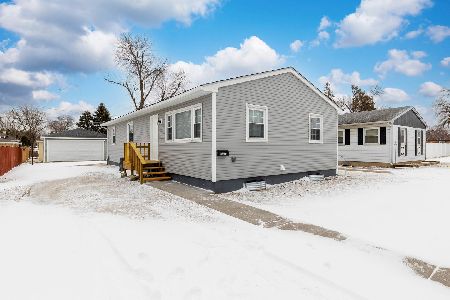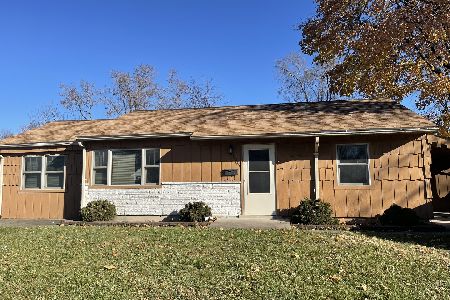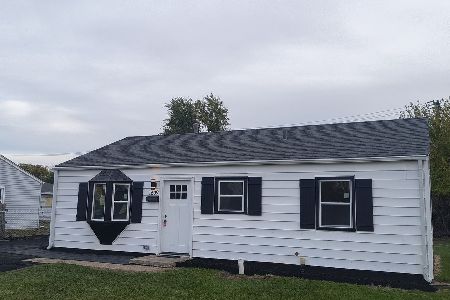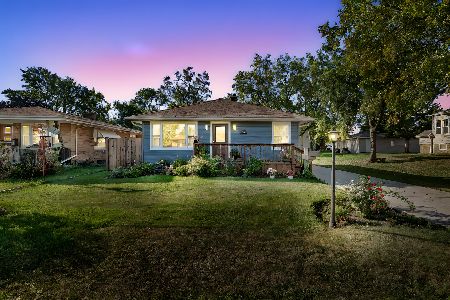1916 Clement Street, Crest Hill, Illinois 60403
$245,000
|
Sold
|
|
| Status: | Closed |
| Sqft: | 1,500 |
| Cost/Sqft: | $167 |
| Beds: | 3 |
| Baths: | 4 |
| Year Built: | 2005 |
| Property Taxes: | $4,465 |
| Days On Market: | 2400 |
| Lot Size: | 0,15 |
Description
Don't miss this well maintained 3 bedroom 2 full/2 half bathroom home! Enter through the front door to the living room that greets you with a brick fire place & vaulted ceilings! The eat-in kitchen has updated granite counter tops, SS appliances, HW floors & plenty of cabinets space. Enjoy the peaceful sunroom that is just off the kitchen with a view of the paver brick patio & professionally landscaped backyard! This beauty offers a main floor master suite custom blinds, WIC, & a full bathroom with a jetted tub, separate stand in shower, & linen closet. The laundry room & powder room round our the main level. Head upstairs to find 2 additional bedrooms and a full bath. There is the ability to finish the bonus area above the garage to make another bedroom/office/etc! The finished basement has another half bath & is a great space for entertaining! The two car garage has epoxy flooring and backup battery on garage door. Extras: Radon Mitigation System, Sump pump back-up, and more!
Property Specifics
| Single Family | |
| — | |
| — | |
| 2005 | |
| Full | |
| — | |
| No | |
| 0.15 |
| Will | |
| — | |
| 0 / Not Applicable | |
| None | |
| Public | |
| Public Sewer | |
| 10426733 | |
| 1104333040260000 |
Property History
| DATE: | EVENT: | PRICE: | SOURCE: |
|---|---|---|---|
| 26 Jul, 2019 | Sold | $245,000 | MRED MLS |
| 29 Jun, 2019 | Under contract | $249,900 | MRED MLS |
| 22 Jun, 2019 | Listed for sale | $249,900 | MRED MLS |
Room Specifics
Total Bedrooms: 3
Bedrooms Above Ground: 3
Bedrooms Below Ground: 0
Dimensions: —
Floor Type: Carpet
Dimensions: —
Floor Type: —
Full Bathrooms: 4
Bathroom Amenities: Whirlpool,Separate Shower
Bathroom in Basement: 1
Rooms: Bonus Room,Sun Room
Basement Description: Finished
Other Specifics
| 2 | |
| Concrete Perimeter | |
| Concrete | |
| Patio, Brick Paver Patio, Storms/Screens | |
| — | |
| 48X133 | |
| — | |
| Full | |
| Vaulted/Cathedral Ceilings, Hardwood Floors, First Floor Bedroom, First Floor Laundry, Walk-In Closet(s) | |
| Range, Microwave, Dishwasher, Refrigerator, Washer, Dryer, Stainless Steel Appliance(s) | |
| Not in DB | |
| — | |
| — | |
| — | |
| Gas Log |
Tax History
| Year | Property Taxes |
|---|---|
| 2019 | $4,465 |
Contact Agent
Nearby Similar Homes
Nearby Sold Comparables
Contact Agent
Listing Provided By
Coldwell Banker The Real Estate Group

