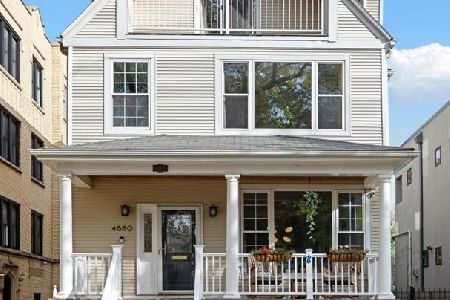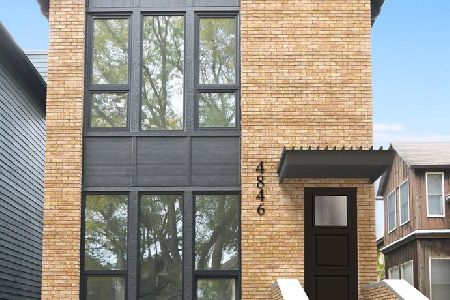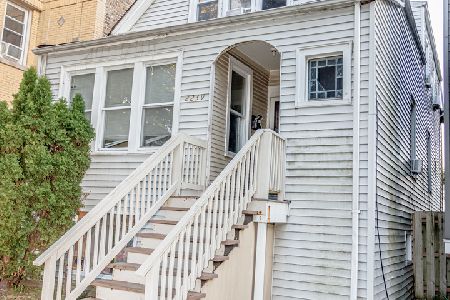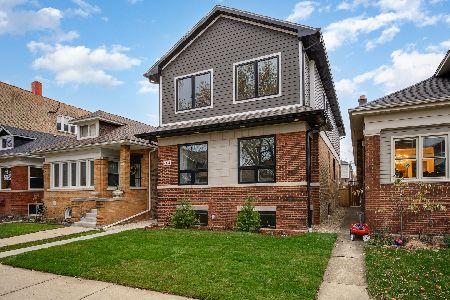1916 Farragut Avenue, Lincoln Square, Chicago, Illinois 60640
$1,073,000
|
Sold
|
|
| Status: | Closed |
| Sqft: | 3,100 |
| Cost/Sqft: | $339 |
| Beds: | 4 |
| Baths: | 4 |
| Year Built: | 2000 |
| Property Taxes: | $12,110 |
| Days On Market: | 1707 |
| Lot Size: | 0,07 |
Description
Beautiful Bowmanville home with amazing curb appeal and thoughtful high-end updates. Large sun-filled 2000 construction will feel like brand new! Hardwood floors & quality finishes throughout all 3 levels. Inviting front porch opens to formal Living Room & dramatically framed Dining Room. Huge chef's Kitchen fully renovated in 2018 complete with high-end appliances, tons of cabinetry, huge eat-in Island, and wine refrigerator. The Kitchen is open to the Family Room and the walk-out deck that leads to the most beautifully landscaped patio. ~ The 2nd level has 3 Bedrooms, 2 Baths and Laundry hook-up. Spacious Primary Suite will not disappoint with 5' x 11' walk-in closet and full 5-piece Spa Bathroom. Lower level has 9'6" ceilings & spacious Recreation Room, Office space, 4th Bedroom, full Bath and Laundry Room. ~ Features: 2 gas fireplaces, newer Zoned HVAC and water heater, 2 car Garage, front and back yard automatic watering system. Entire interior painted in 2020. ~ Excellent location, near Metra, CTA Brown + Red Line stations, and multiple dining & shopping districts. Walk to highly ranked (level 1+) public schools or several excellent private schools: Rogers Park Montessori, Lycee Francais de Chicago, Chicago Waldorf, North Park Elementary. Close to Winnemac Park, West Ridge Nature Park, and beautiful city and lake-front parks. Enjoy Bowmanville's tranquility while being close to Andersonville/Lincoln Square. Take the 3-D virtual tour and make an appointment to see this amazing home!
Property Specifics
| Single Family | |
| — | |
| Contemporary | |
| 2000 | |
| Full,English | |
| — | |
| No | |
| 0.07 |
| Cook | |
| Bowmanville | |
| 0 / Not Applicable | |
| None | |
| Lake Michigan | |
| Public Sewer | |
| 11101002 | |
| 14072210190000 |
Nearby Schools
| NAME: | DISTRICT: | DISTANCE: | |
|---|---|---|---|
|
Grade School
Chappell Elementary School |
299 | — | |
|
High School
Amundsen High School |
299 | Not in DB | |
Property History
| DATE: | EVENT: | PRICE: | SOURCE: |
|---|---|---|---|
| 8 Aug, 2014 | Sold | $808,000 | MRED MLS |
| 2 Jul, 2014 | Under contract | $819,900 | MRED MLS |
| — | Last price change | $839,000 | MRED MLS |
| 15 Jun, 2014 | Listed for sale | $839,000 | MRED MLS |
| 15 Jul, 2021 | Sold | $1,073,000 | MRED MLS |
| 28 May, 2021 | Under contract | $1,050,000 | MRED MLS |
| 26 May, 2021 | Listed for sale | $1,050,000 | MRED MLS |
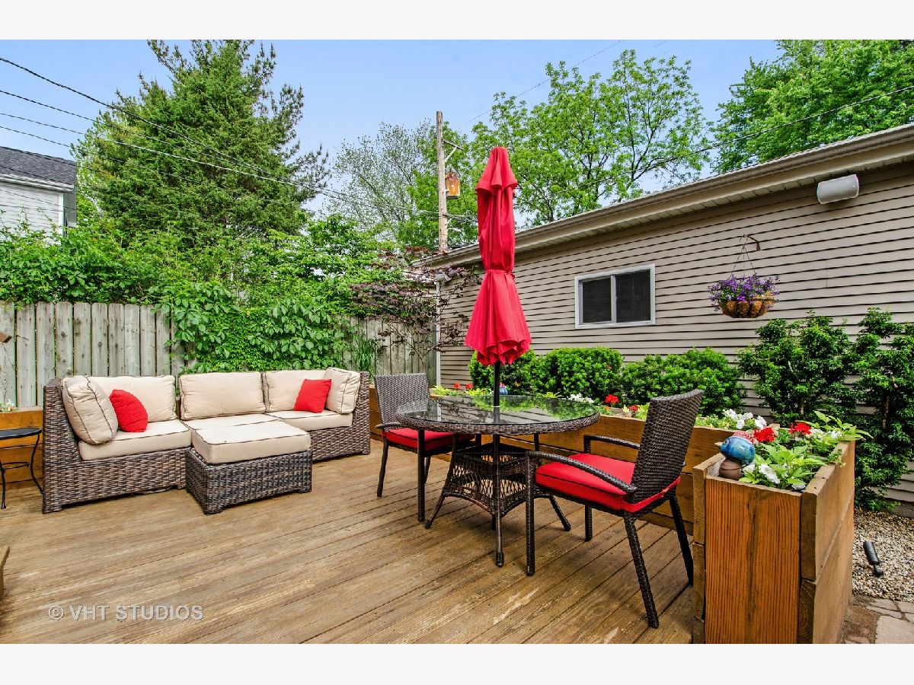








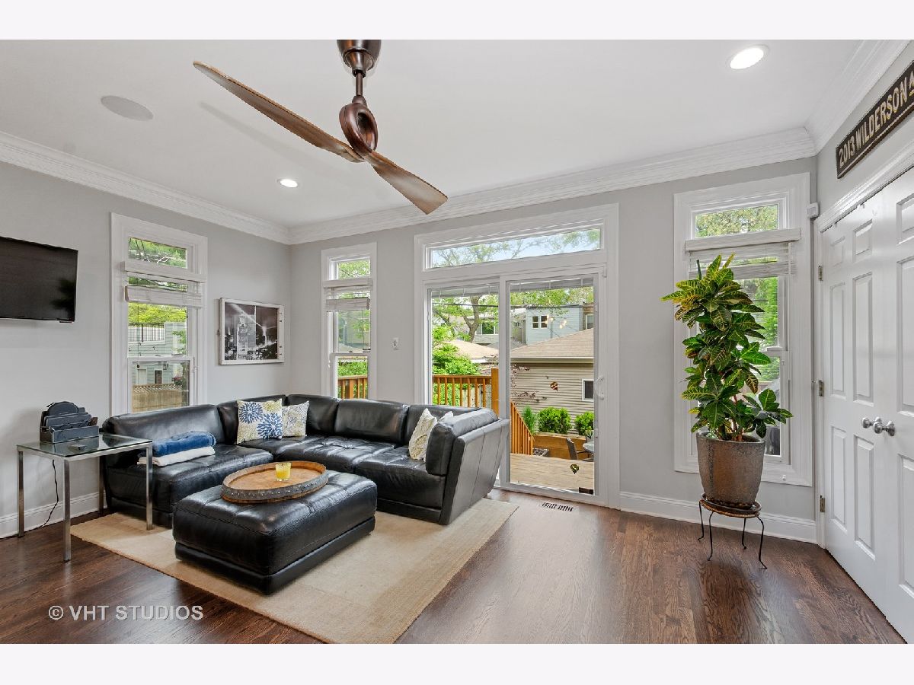




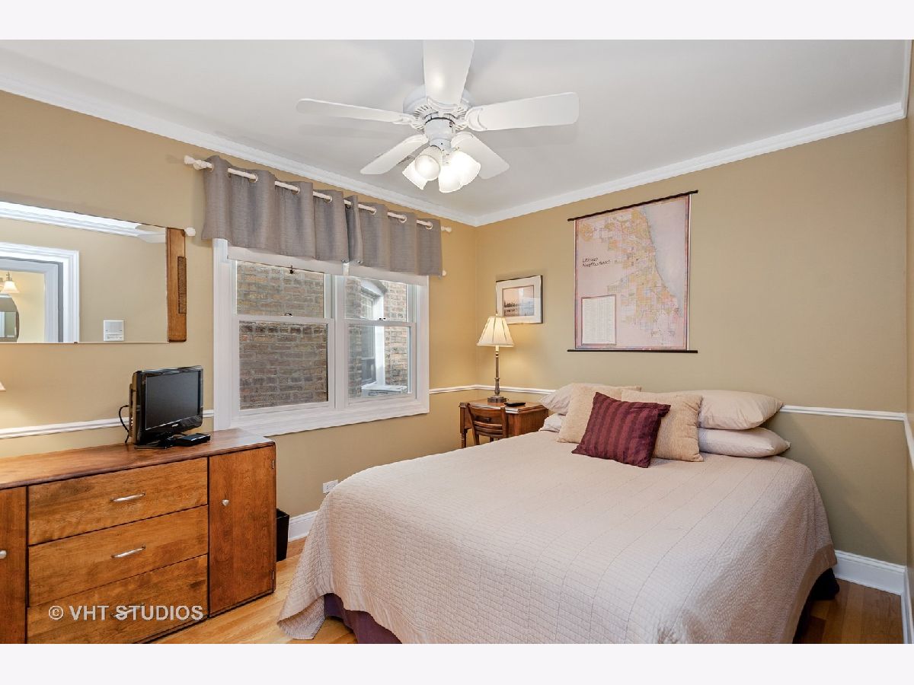









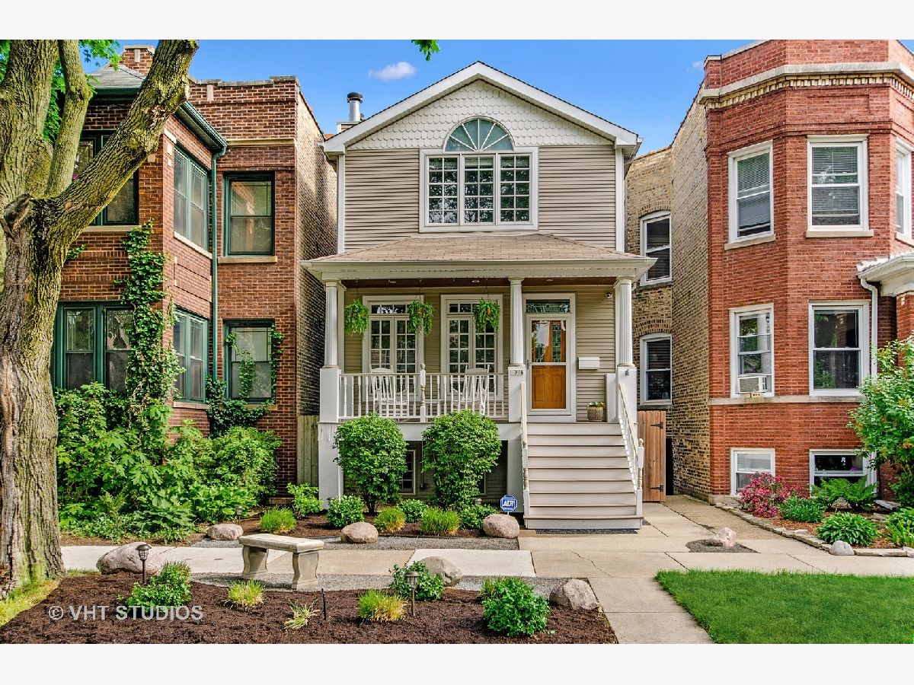

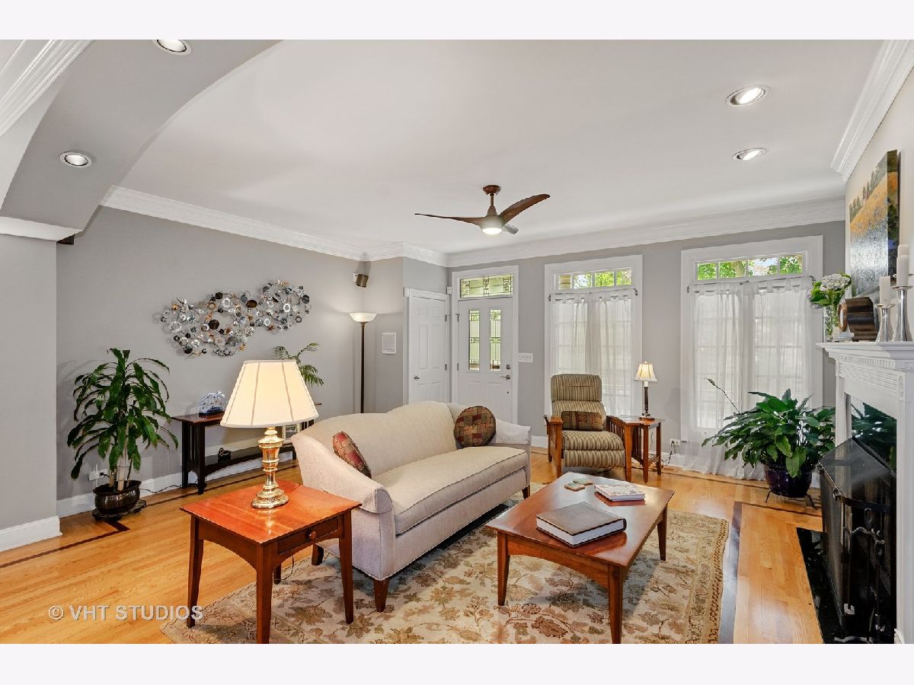

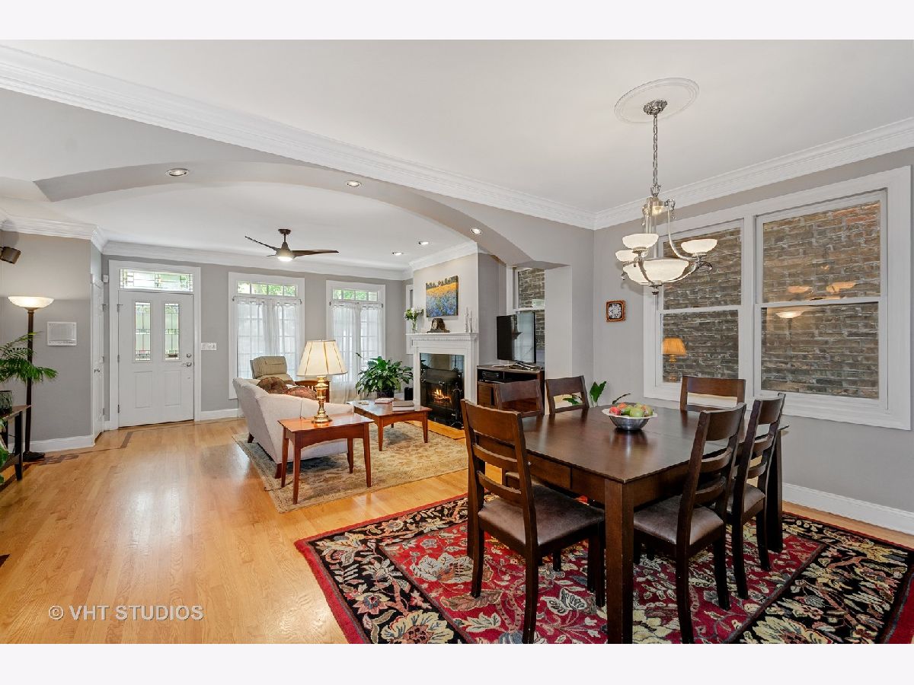



Room Specifics
Total Bedrooms: 4
Bedrooms Above Ground: 4
Bedrooms Below Ground: 0
Dimensions: —
Floor Type: Hardwood
Dimensions: —
Floor Type: Hardwood
Dimensions: —
Floor Type: Hardwood
Full Bathrooms: 4
Bathroom Amenities: Whirlpool,Separate Shower,Double Sink
Bathroom in Basement: 1
Rooms: Deck,Office,Recreation Room
Basement Description: Finished
Other Specifics
| 2 | |
| Concrete Perimeter | |
| Off Alley | |
| Deck, Porch | |
| — | |
| 25 X 125 | |
| — | |
| Full | |
| Vaulted/Cathedral Ceilings, Skylight(s), Hardwood Floors, Second Floor Laundry | |
| Range, Microwave, Dishwasher, Refrigerator, Washer, Dryer, Disposal, Stainless Steel Appliance(s), Wine Refrigerator, Range Hood | |
| Not in DB | |
| Park, Sidewalks, Street Lights, Street Paved | |
| — | |
| — | |
| Wood Burning, Gas Starter |
Tax History
| Year | Property Taxes |
|---|---|
| 2014 | $8,032 |
| 2021 | $12,110 |
Contact Agent
Nearby Similar Homes
Nearby Sold Comparables
Contact Agent
Listing Provided By
@properties

