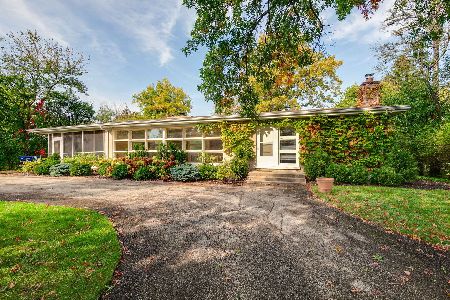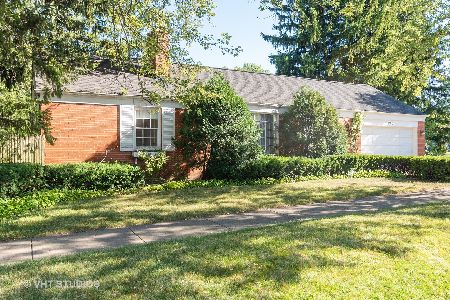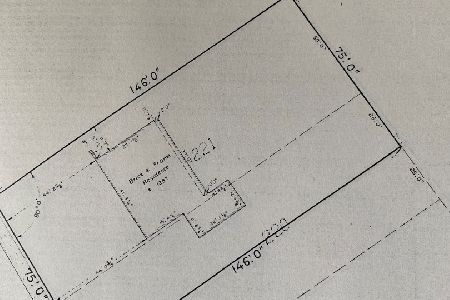1916 Southland Avenue, Highland Park, Illinois 60035
$397,050
|
Sold
|
|
| Status: | Closed |
| Sqft: | 1,373 |
| Cost/Sqft: | $299 |
| Beds: | 4 |
| Baths: | 2 |
| Year Built: | 1952 |
| Property Taxes: | $6,284 |
| Days On Market: | 1652 |
| Lot Size: | 0,16 |
Description
Video walkthrough of this home is available upon request. The philosophy behind gutting and modifying this home is to allow the new homeowner/s a form of self expression while remaining consistent with comfort, modernity and aesthetic integrity. We started the process - gracefully updated kitchen, new flooring throughout, new bathrooms - and the finishing touches, namely, arranging furniture and space utilization will be in your hands Our critically acclaimed interior designer is happy to give you suggestions on how to arrange the brand new primary bedroom, living/dining area, family room, side yard and call this house "my home." Summer is here and the side yard - fenced for privacy - is where you can create a whimsical garden and unwind after a long day. Steps away from grocery stores, parks, trails, restaurants and the interstate. Stop by and get a feel of this incredible home!
Property Specifics
| Single Family | |
| — | |
| Ranch | |
| 1952 | |
| Full | |
| — | |
| No | |
| 0.16 |
| Lake | |
| — | |
| 0 / Not Applicable | |
| None | |
| Lake Michigan,Public | |
| Public Sewer | |
| 11108178 | |
| 16282220010000 |
Nearby Schools
| NAME: | DISTRICT: | DISTANCE: | |
|---|---|---|---|
|
Grade School
Sherwood Elementary School |
112 | — | |
|
Middle School
Elm Place School |
112 | Not in DB | |
|
High School
Deerfield High School |
113 | Not in DB | |
Property History
| DATE: | EVENT: | PRICE: | SOURCE: |
|---|---|---|---|
| 26 Oct, 2020 | Sold | $270,000 | MRED MLS |
| 7 Sep, 2020 | Under contract | $295,000 | MRED MLS |
| 21 Aug, 2020 | Listed for sale | $295,000 | MRED MLS |
| 22 Jul, 2021 | Sold | $397,050 | MRED MLS |
| 14 Jun, 2021 | Under contract | $409,850 | MRED MLS |
| 8 Jun, 2021 | Listed for sale | $409,850 | MRED MLS |
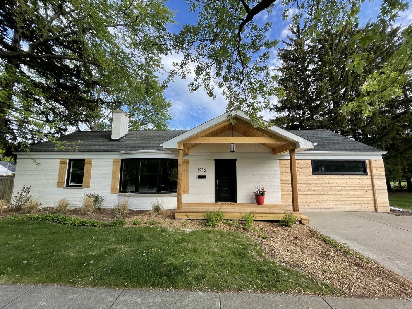
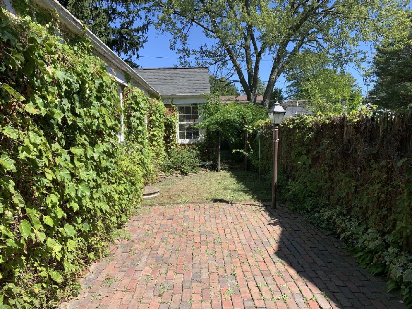
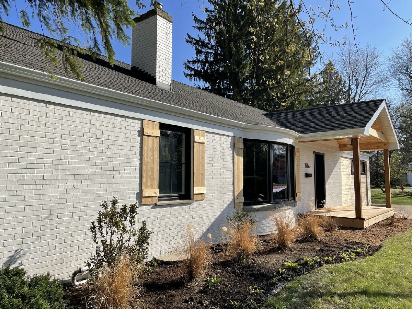
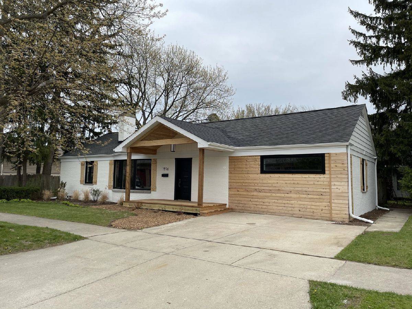
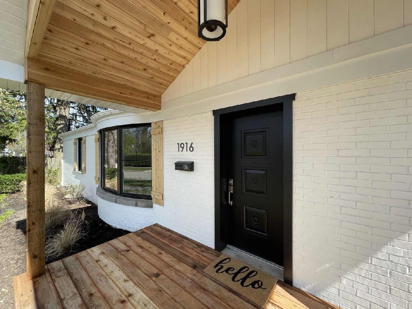
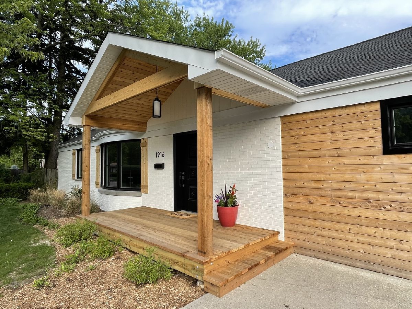
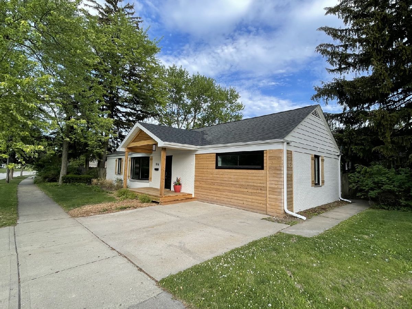
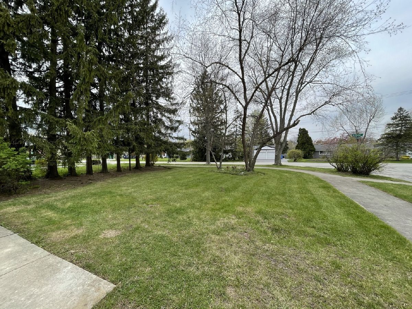
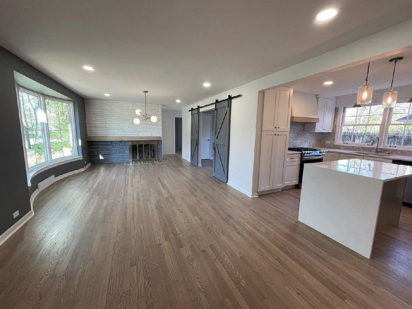
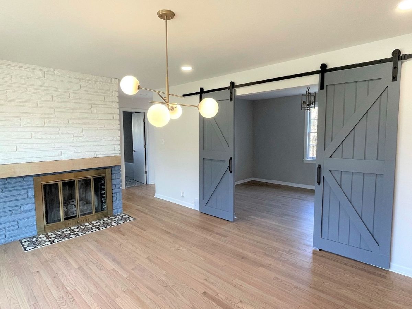
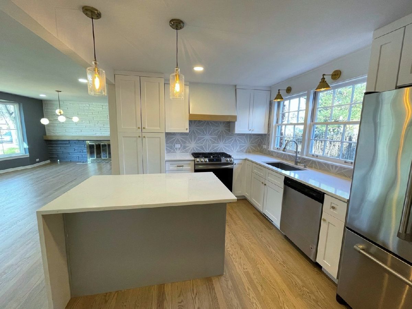
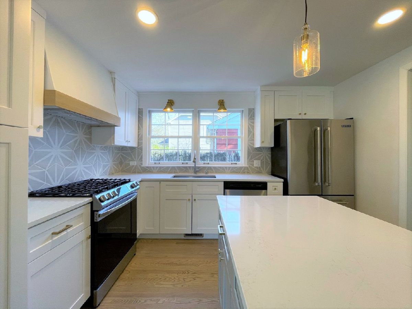
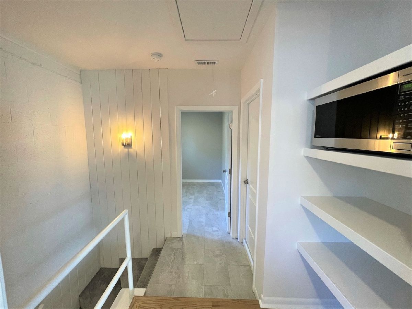
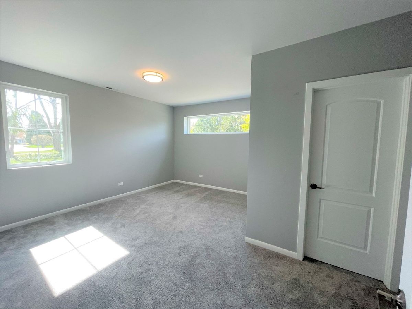
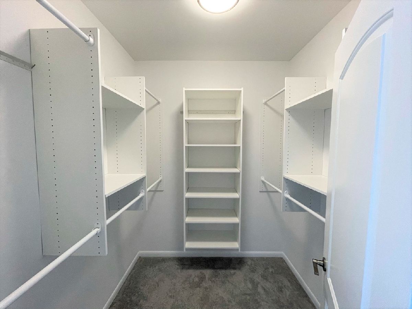
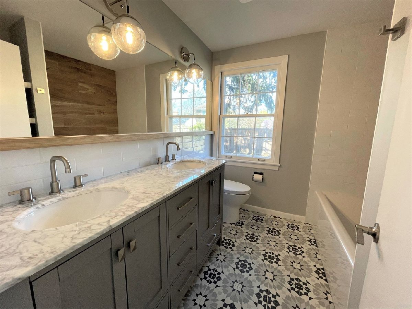
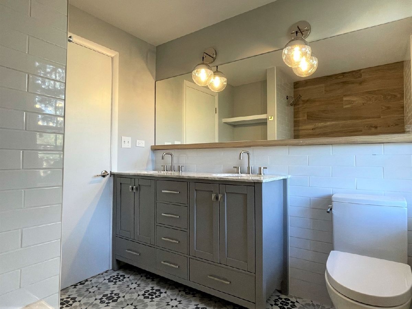
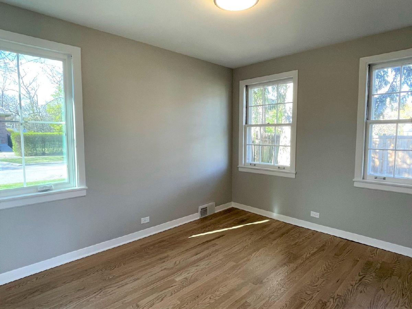
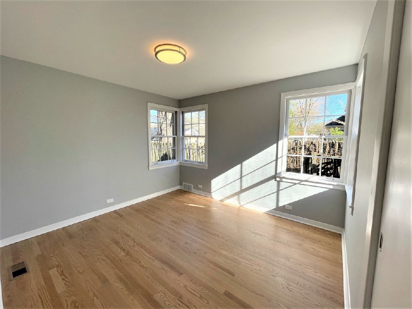
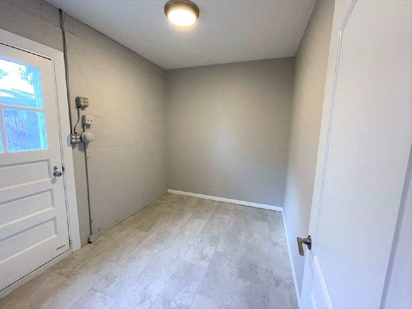
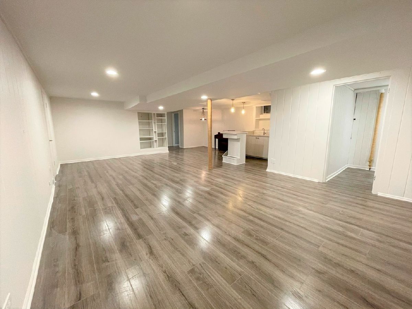
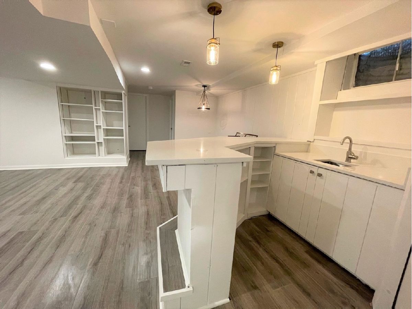
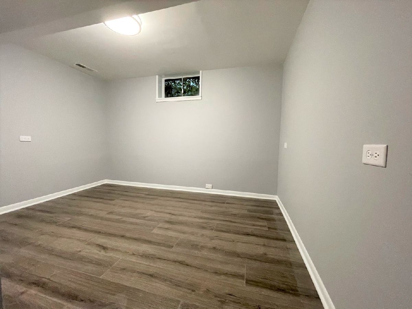
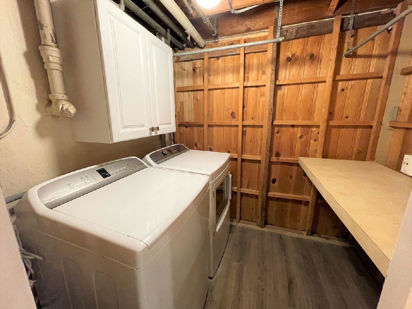
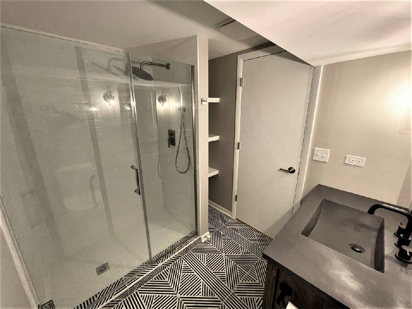
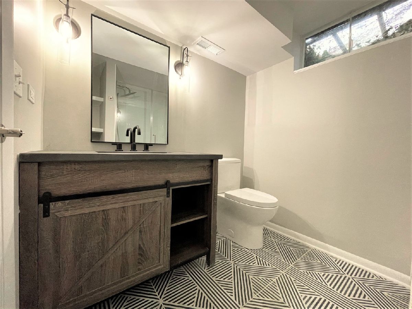
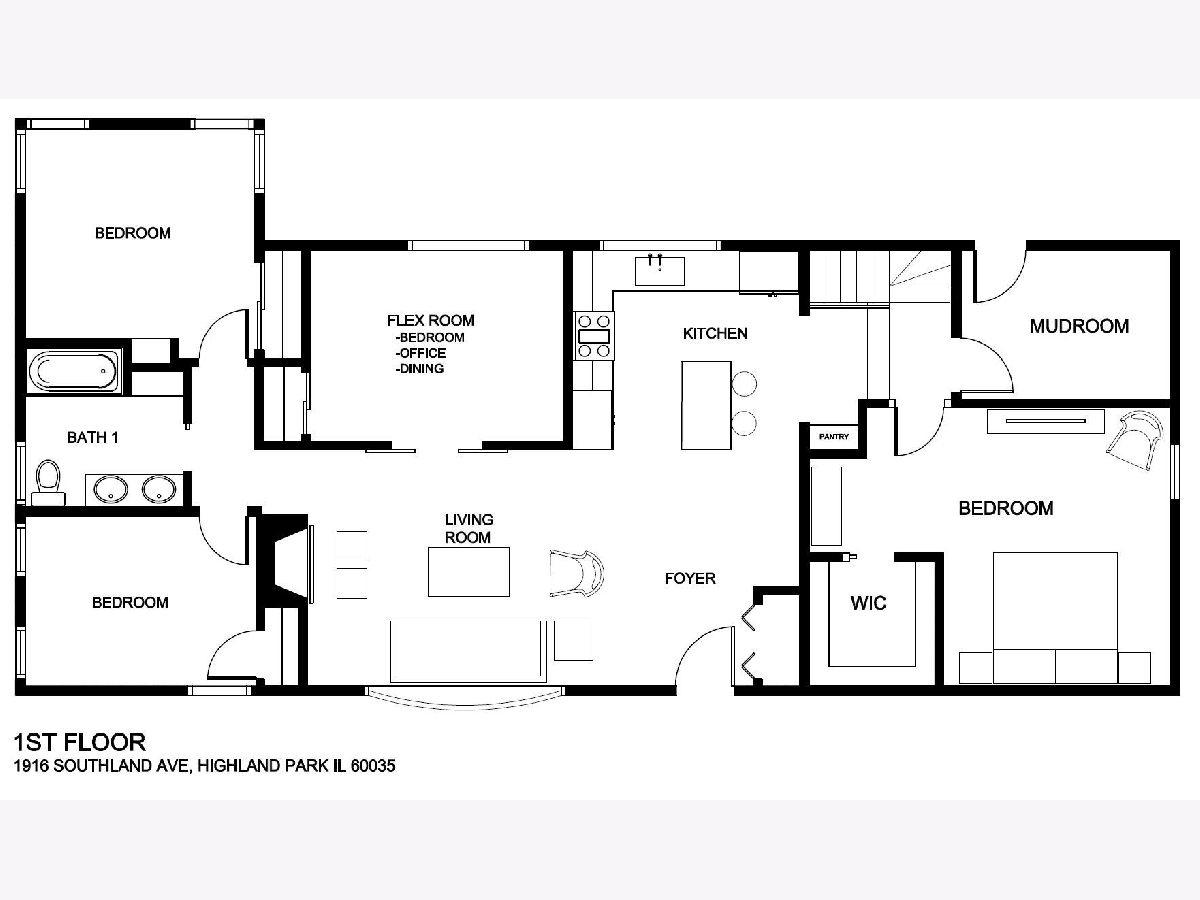
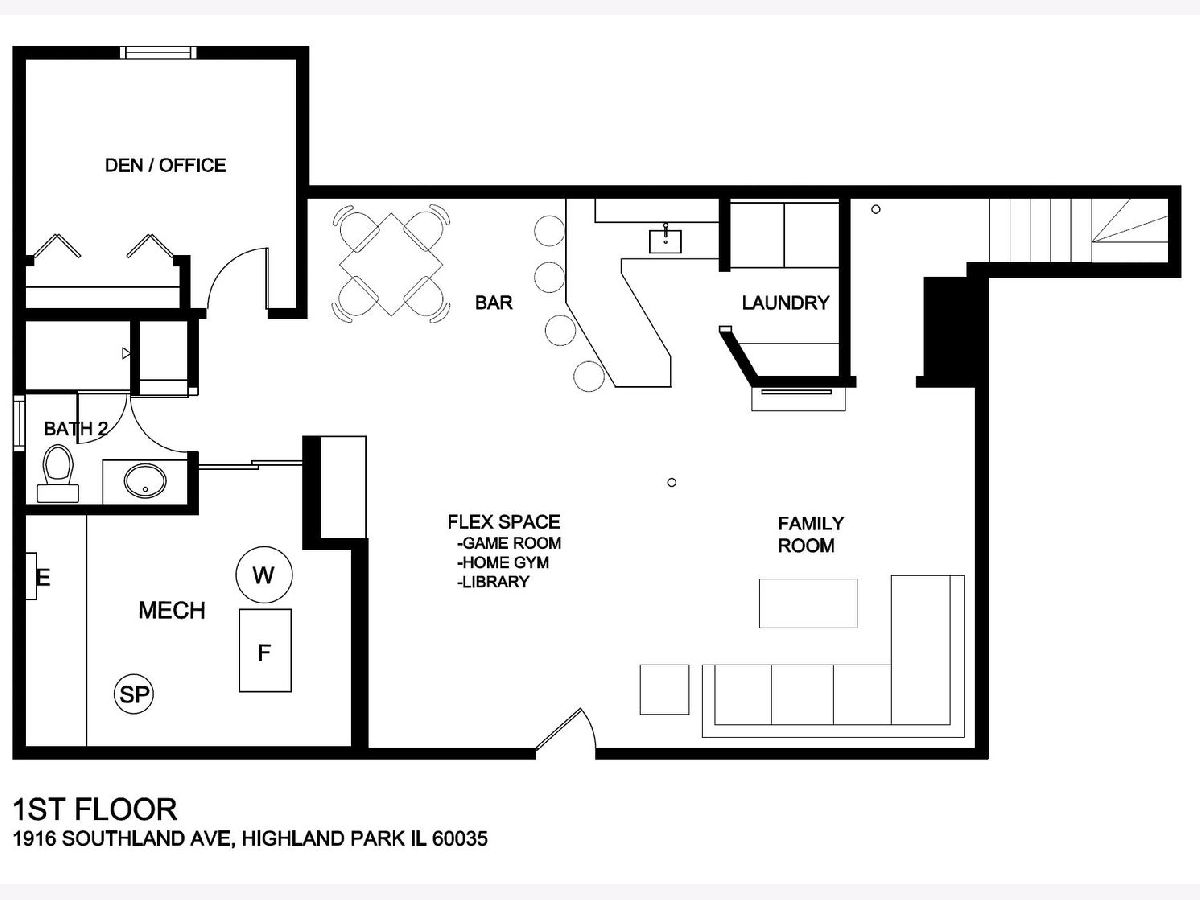
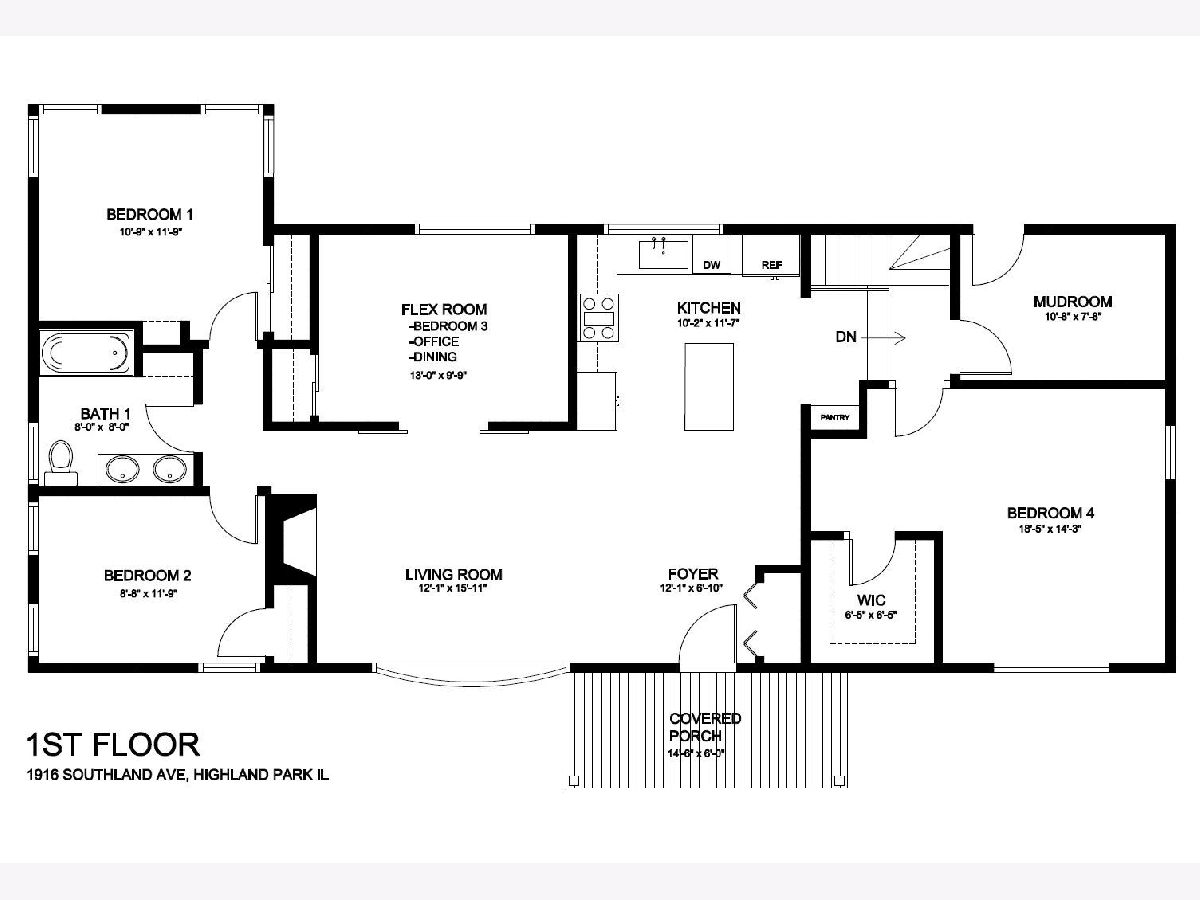
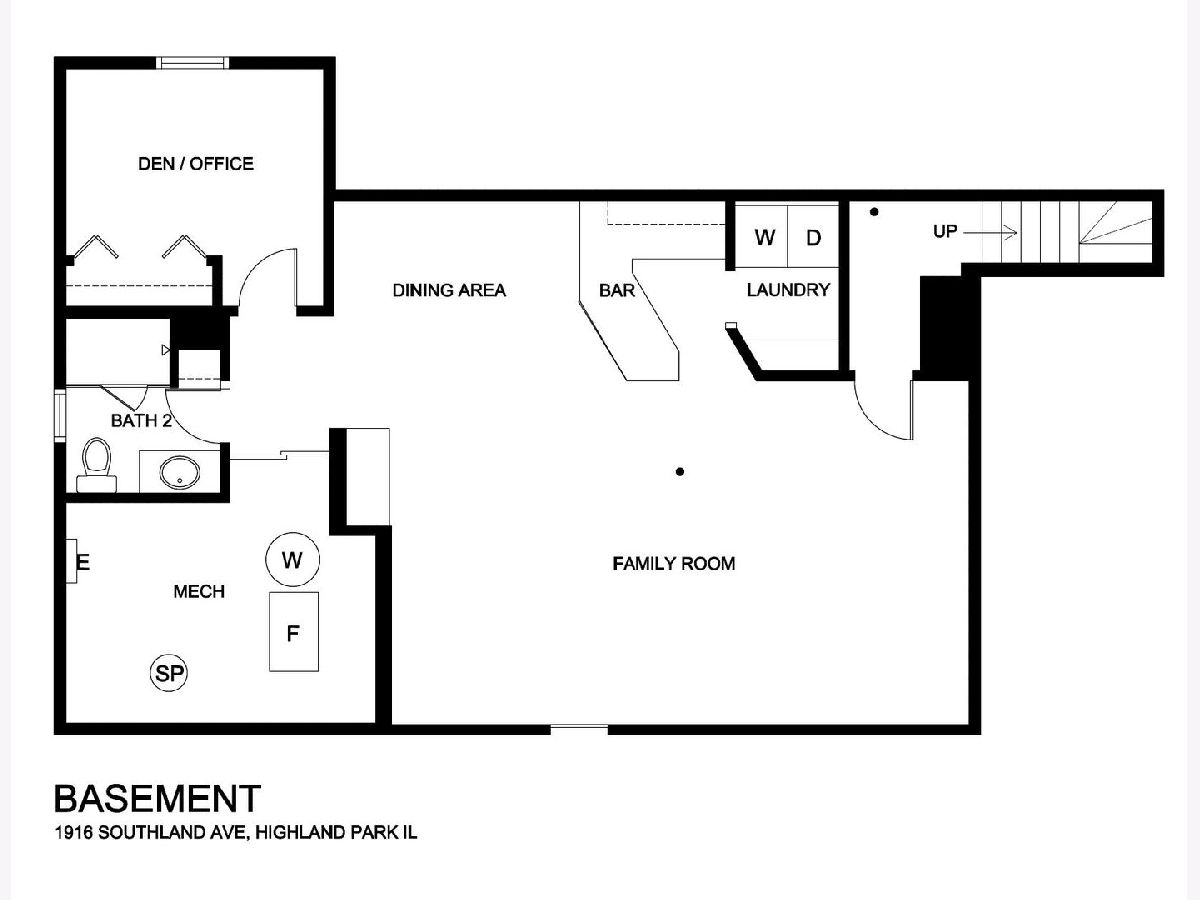
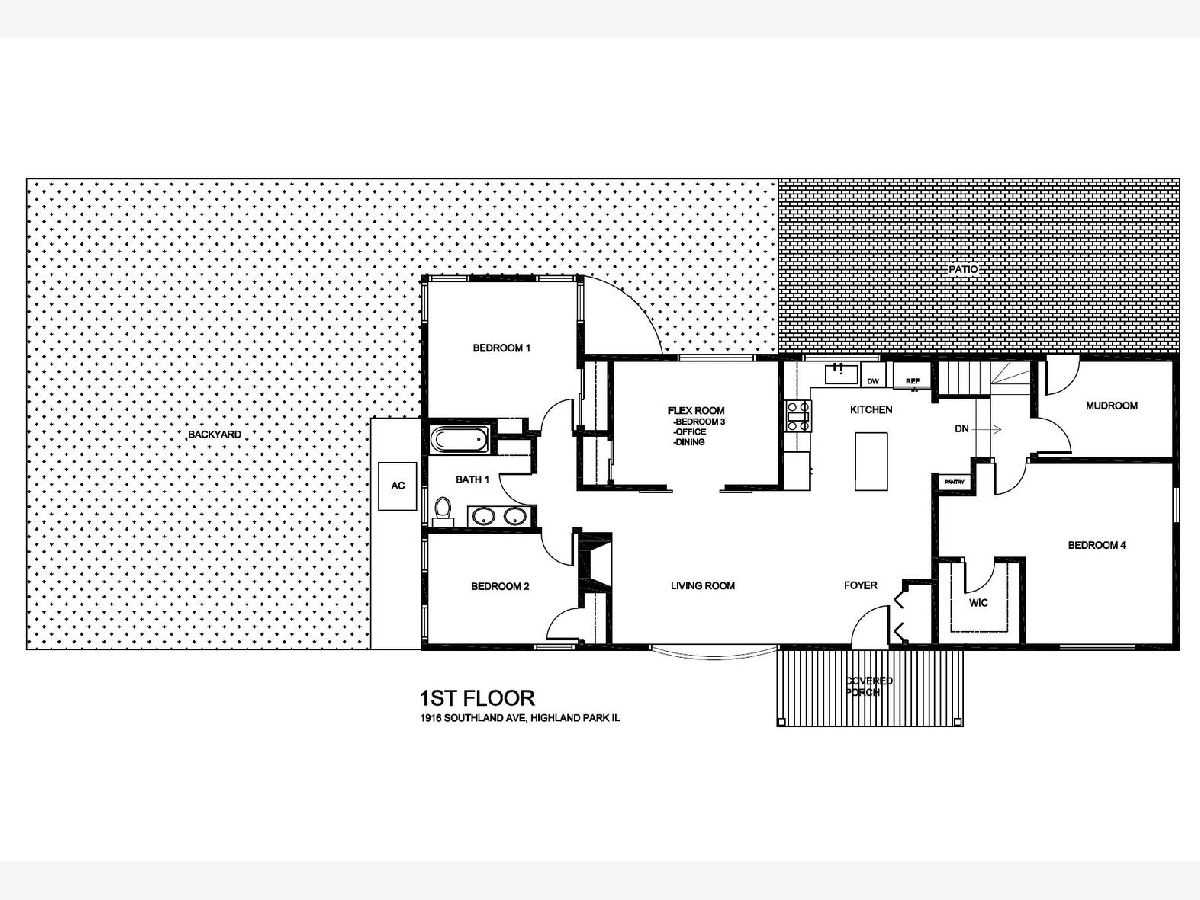
Room Specifics
Total Bedrooms: 5
Bedrooms Above Ground: 4
Bedrooms Below Ground: 1
Dimensions: —
Floor Type: Hardwood
Dimensions: —
Floor Type: Hardwood
Dimensions: —
Floor Type: Hardwood
Dimensions: —
Floor Type: —
Full Bathrooms: 2
Bathroom Amenities: —
Bathroom in Basement: 1
Rooms: Bedroom 5
Basement Description: Finished
Other Specifics
| — | |
| — | |
| Concrete | |
| — | |
| — | |
| 144 X 49 | |
| Pull Down Stair,Unfinished | |
| None | |
| Bar-Wet, Hardwood Floors, Wood Laminate Floors, First Floor Full Bath, Walk-In Closet(s), Open Floorplan, Some Carpeting | |
| Range, Microwave, Dishwasher, High End Refrigerator, Washer, Dryer, Disposal, Stainless Steel Appliance(s), Range Hood, Gas Cooktop | |
| Not in DB | |
| — | |
| — | |
| — | |
| Gas Log |
Tax History
| Year | Property Taxes |
|---|---|
| 2020 | $5,332 |
| 2021 | $6,284 |
Contact Agent
Nearby Similar Homes
Nearby Sold Comparables
Contact Agent
Listing Provided By
@properties

