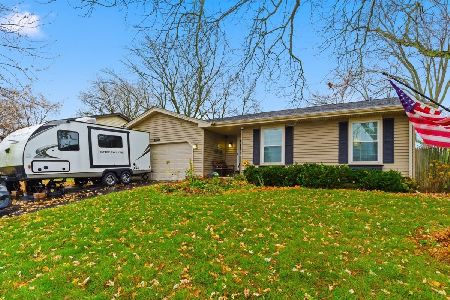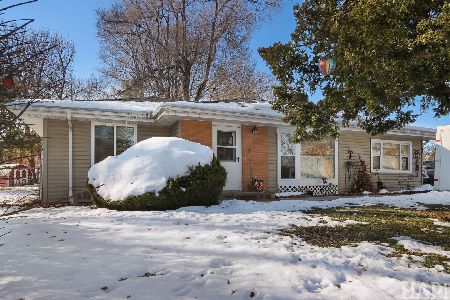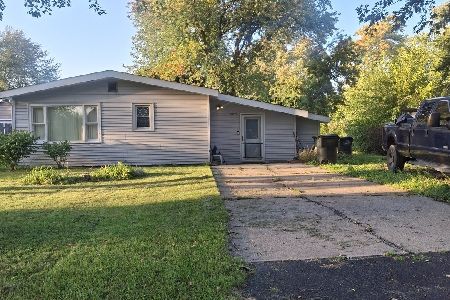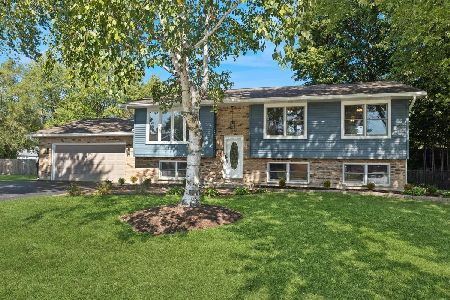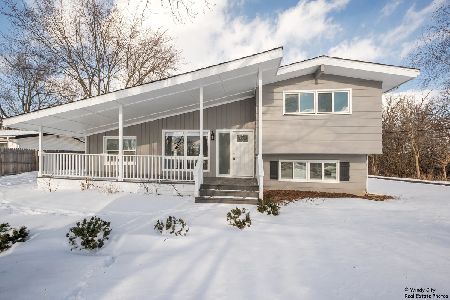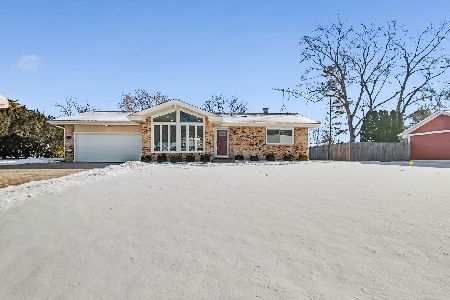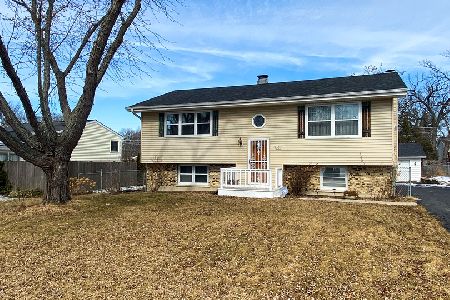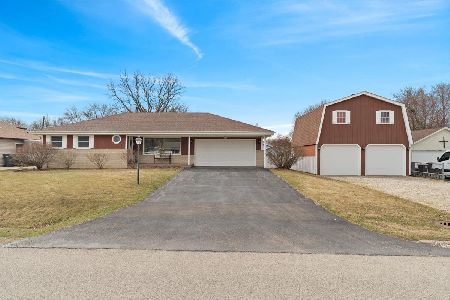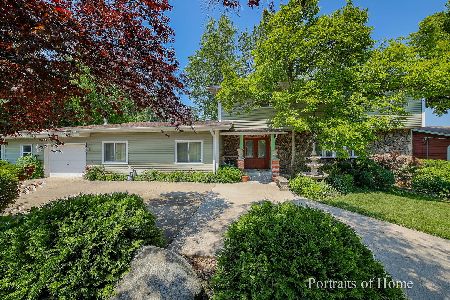1916 Sprucewood Lane, Lindenhurst, Illinois 60046
$220,000
|
Sold
|
|
| Status: | Closed |
| Sqft: | 1,816 |
| Cost/Sqft: | $124 |
| Beds: | 3 |
| Baths: | 2 |
| Year Built: | 1955 |
| Property Taxes: | $5,654 |
| Days On Market: | 2794 |
| Lot Size: | 0,23 |
Description
RENT-TO-OWN OPTION available on this ranch home. It is AMAZINGLY beautiful and we are looking for just the right buyer/renter. Someone who will appreciate the quality craftsmanship that went into this home. Finished to the 9's with gorgeous hardwood floors thru out, ALL brand new kitchen with stainless steel appliances and granite counters, breakfast bar, stunning great room with vaulted beamed ceiling, wood burning fireplace, new atrium door, new lighting thru out entire home. New windows, doors, fresh paint in designer color and white trim. Two full upgraded baths including a private master bath/suite with granite counters. The master shower is pretty and is a MUST see. Laundry room includes new cabinetry topped with granite for folding clothes. Brand new washer, dryer and utility sink. Garage floor is freshly epoxied! New roof! This is a WOW! Awesome schools, close to dining, shopping, theatre and easy access to I-94.
Property Specifics
| Single Family | |
| — | |
| Ranch | |
| 1955 | |
| None | |
| — | |
| No | |
| 0.23 |
| Lake | |
| — | |
| 0 / Not Applicable | |
| None | |
| Lake Michigan | |
| Public Sewer | |
| 09974015 | |
| 02353050090000 |
Nearby Schools
| NAME: | DISTRICT: | DISTANCE: | |
|---|---|---|---|
|
Grade School
B J Hooper Elementary School |
41 | — | |
|
Middle School
Peter J Palombi School |
41 | Not in DB | |
|
High School
Antioch Community High School |
117 | Not in DB | |
Property History
| DATE: | EVENT: | PRICE: | SOURCE: |
|---|---|---|---|
| 27 Jul, 2018 | Sold | $220,000 | MRED MLS |
| 5 Jun, 2018 | Under contract | $224,900 | MRED MLS |
| 5 Jun, 2018 | Listed for sale | $224,900 | MRED MLS |
Room Specifics
Total Bedrooms: 3
Bedrooms Above Ground: 3
Bedrooms Below Ground: 0
Dimensions: —
Floor Type: Hardwood
Dimensions: —
Floor Type: Hardwood
Full Bathrooms: 2
Bathroom Amenities: —
Bathroom in Basement: —
Rooms: No additional rooms
Basement Description: Crawl
Other Specifics
| 2 | |
| Concrete Perimeter | |
| Asphalt | |
| Porch | |
| Fenced Yard | |
| 70X143X70X143 | |
| — | |
| Full | |
| Vaulted/Cathedral Ceilings, Hardwood Floors, First Floor Bedroom, First Floor Laundry, First Floor Full Bath | |
| Range, Microwave, Dishwasher, Refrigerator, Stainless Steel Appliance(s) | |
| Not in DB | |
| Sidewalks, Street Lights, Street Paved | |
| — | |
| — | |
| Wood Burning, Includes Accessories |
Tax History
| Year | Property Taxes |
|---|---|
| 2018 | $5,654 |
Contact Agent
Nearby Similar Homes
Nearby Sold Comparables
Contact Agent
Listing Provided By
RE/MAX Advantage Realty

