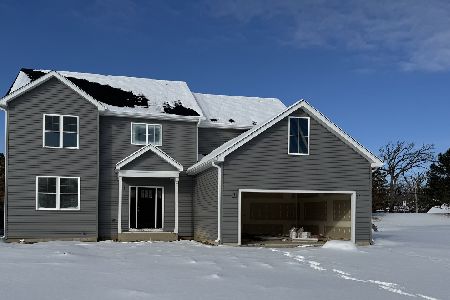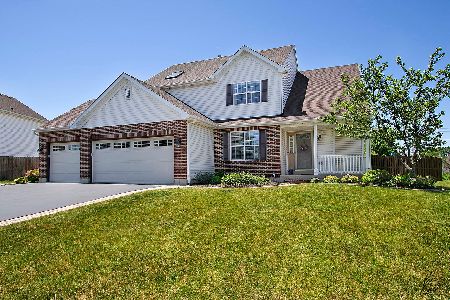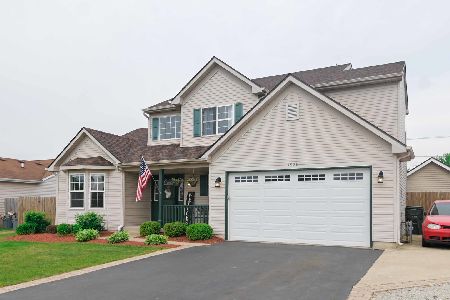1916 Sunshine Court, Zion, Illinois 60099
$240,900
|
Sold
|
|
| Status: | Closed |
| Sqft: | 2,300 |
| Cost/Sqft: | $106 |
| Beds: | 4 |
| Baths: | 3 |
| Year Built: | 2004 |
| Property Taxes: | $8,530 |
| Days On Market: | 2456 |
| Lot Size: | 0,36 |
Description
Outstanding, well maintained and updated home with ALL the features one could ask for! "Staycation" ready fenced backyard with heated pool and a huge decking. There is also a large 2 level deck reaching across the back of the home with built in seating and an electric custom awning for those sunny afternoons. OPEN CONCEPT living area with updated eat in kitchen with both table space and island seating. Newer stainless appliances. Dining room is currently being used as home office. Four large bedrooms upstairs and a Vaulted Master Suite. The Master bath is huge and has a jetted tub, separate glass shower, double vanity and a skylight! The lower level offers a finished rec room and play area, a nice sized laundry area with plenty of counter space along with several storage areas. Don't forget the 3 car attached garage and big driveway. Roof, garage doors, some windows, HWH are newer. This is a nice house and truly a pleasure to show. Take a look, I think you will agree!
Property Specifics
| Single Family | |
| — | |
| Traditional | |
| 2004 | |
| Full | |
| — | |
| No | |
| 0.36 |
| Lake | |
| — | |
| 125 / Annual | |
| Insurance,Other | |
| Public | |
| Public Sewer | |
| 10394909 | |
| 04183030580000 |
Property History
| DATE: | EVENT: | PRICE: | SOURCE: |
|---|---|---|---|
| 29 Jul, 2019 | Sold | $240,900 | MRED MLS |
| 2 Jun, 2019 | Under contract | $244,900 | MRED MLS |
| 28 May, 2019 | Listed for sale | $244,900 | MRED MLS |
| 19 Aug, 2022 | Sold | $321,000 | MRED MLS |
| 7 Jul, 2022 | Under contract | $321,700 | MRED MLS |
| 3 Jul, 2022 | Listed for sale | $321,700 | MRED MLS |
| 31 Oct, 2025 | Sold | $384,000 | MRED MLS |
| 9 Sep, 2025 | Under contract | $384,000 | MRED MLS |
| 3 Sep, 2025 | Listed for sale | $384,000 | MRED MLS |
Room Specifics
Total Bedrooms: 4
Bedrooms Above Ground: 4
Bedrooms Below Ground: 0
Dimensions: —
Floor Type: Carpet
Dimensions: —
Floor Type: Carpet
Dimensions: —
Floor Type: Carpet
Full Bathrooms: 3
Bathroom Amenities: Whirlpool,Separate Shower,Double Sink
Bathroom in Basement: 0
Rooms: Utility Room-1st Floor
Basement Description: Finished
Other Specifics
| 3 | |
| — | |
| Asphalt | |
| — | |
| — | |
| 63X146X135X202 | |
| — | |
| Full | |
| — | |
| Double Oven, Microwave, Dishwasher, Refrigerator, Washer, Dryer, Stainless Steel Appliance(s), Range Hood | |
| Not in DB | |
| Sidewalks, Street Lights, Street Paved | |
| — | |
| — | |
| — |
Tax History
| Year | Property Taxes |
|---|---|
| 2019 | $8,530 |
| 2022 | $10,131 |
| 2025 | $11,360 |
Contact Agent
Nearby Similar Homes
Nearby Sold Comparables
Contact Agent
Listing Provided By
Cornerstone Realty Group, LLC









