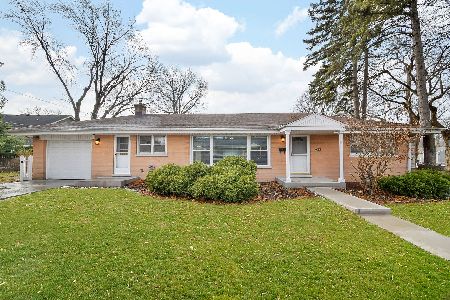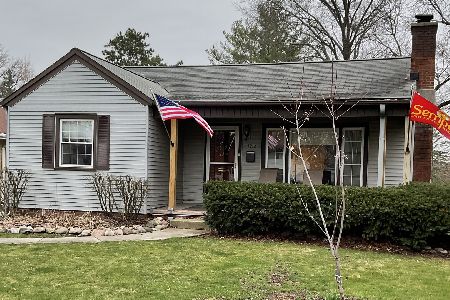1916 York Lane, Wheaton, Illinois 60187
$619,000
|
Sold
|
|
| Status: | Closed |
| Sqft: | 2,469 |
| Cost/Sqft: | $253 |
| Beds: | 3 |
| Baths: | 2 |
| Year Built: | 1948 |
| Property Taxes: | $7,469 |
| Days On Market: | 339 |
| Lot Size: | 0,24 |
Description
Completely transformed and expanded mid-century ranch featuring nearly 2,500 total square feet situated on quiet, tree-lined street in coveted north side Wheaton neighborhood. Blending today's modern conveniences and design themes with the appeal of yesteryear this bright and airy open-concept plan provides 3 bedrooms plus office/flex room, 2 full baths and seamlessly flowing kitchen/dining/living area. The on-trend kitchen and bathrooms have been gutted to the studs and feature rich, solid wood cabinetry, LG stainless steel appliance package, quartz countertops and Kohler fixtures. Plumbing and electrical systems have been updated throughout for ease of mind and enhanced by maintenance-free siding and vinyl windows. Beautifully refinished hardwood floors throughout entire main level and original solid knotty pine paneled great room with re-built fireplace provide warmth and charm. Lower-level features large recreation room, custom wine cellar and dedicated laundry room. Sip coffee on the covered front porch or rear paver patio with pergola overlooking serene, fenced-in backyard. Professionally designed landscaping complements the mature trees providing a shady respite. Concrete drive leads to spacious 2.5 car garage featuring loft for additional storage. Broker owned.
Property Specifics
| Single Family | |
| — | |
| — | |
| 1948 | |
| — | |
| — | |
| No | |
| 0.24 |
| — | |
| — | |
| 0 / Not Applicable | |
| — | |
| — | |
| — | |
| 12291192 | |
| 0515402011 |
Nearby Schools
| NAME: | DISTRICT: | DISTANCE: | |
|---|---|---|---|
|
Grade School
Lowell Elementary School |
200 | — | |
|
Middle School
Franklin Middle School |
200 | Not in DB | |
|
High School
Wheaton North High School |
200 | Not in DB | |
Property History
| DATE: | EVENT: | PRICE: | SOURCE: |
|---|---|---|---|
| 28 Jun, 2024 | Sold | $320,000 | MRED MLS |
| 13 Jun, 2024 | Under contract | $349,900 | MRED MLS |
| — | Last price change | $349,000 | MRED MLS |
| 3 Apr, 2024 | Listed for sale | $390,000 | MRED MLS |
| 18 Mar, 2025 | Sold | $619,000 | MRED MLS |
| 1 Mar, 2025 | Under contract | $625,000 | MRED MLS |
| 14 Feb, 2025 | Listed for sale | $625,000 | MRED MLS |
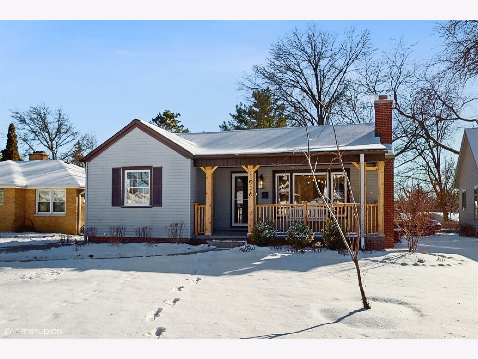
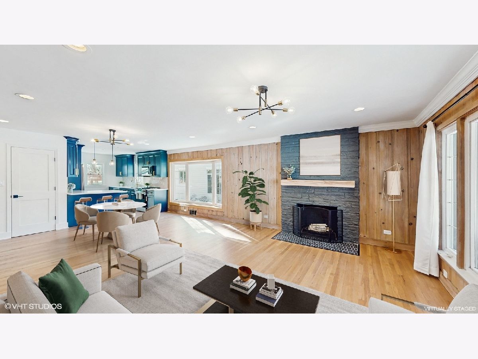
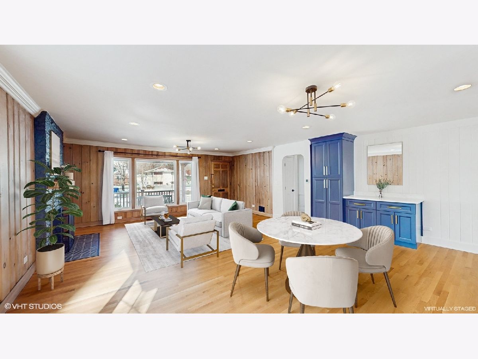
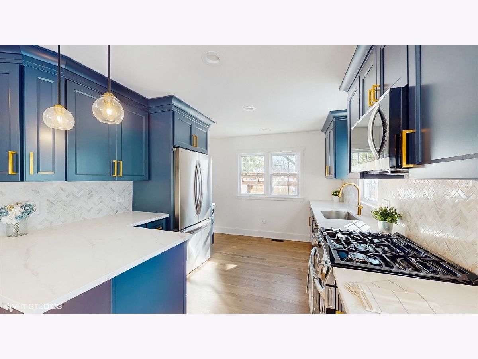
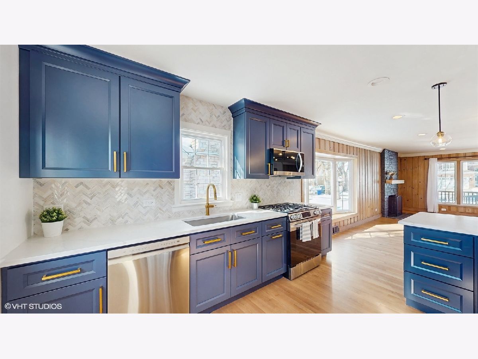
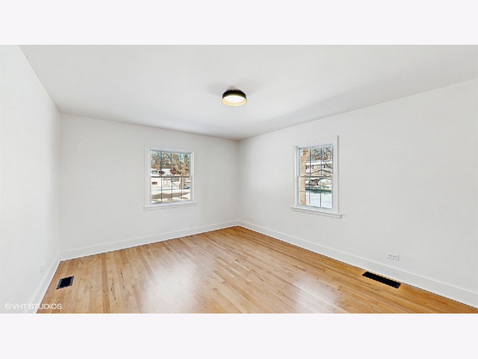
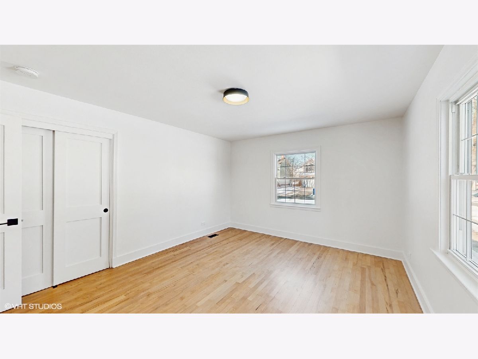
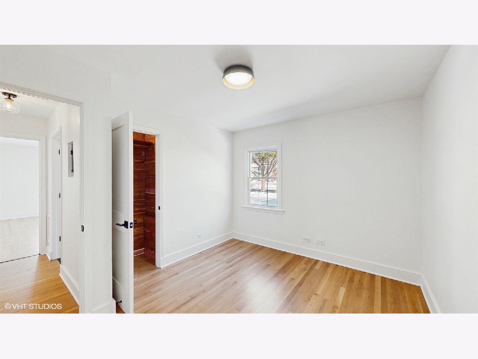
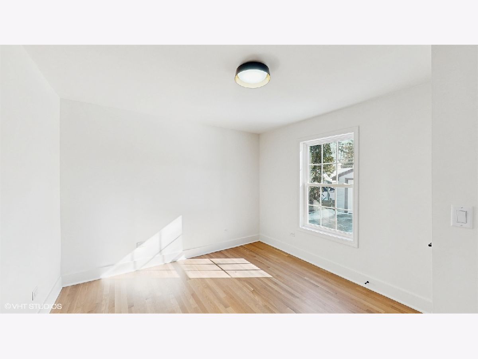
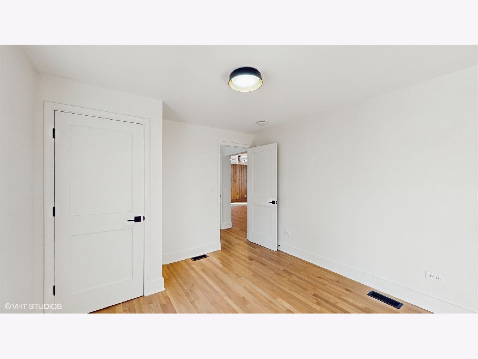
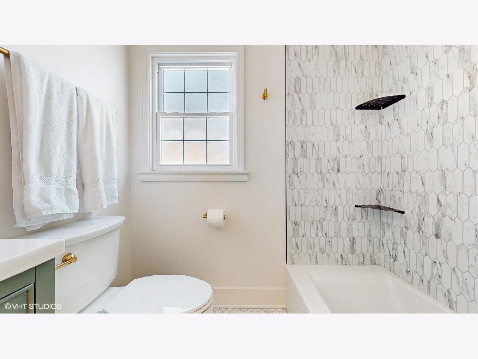
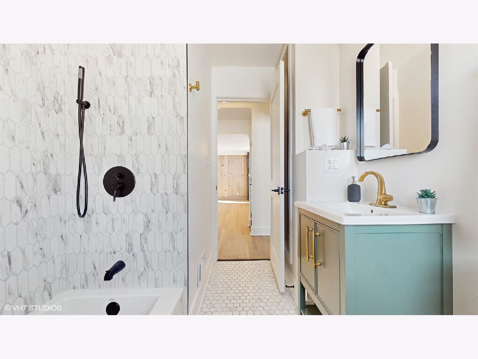
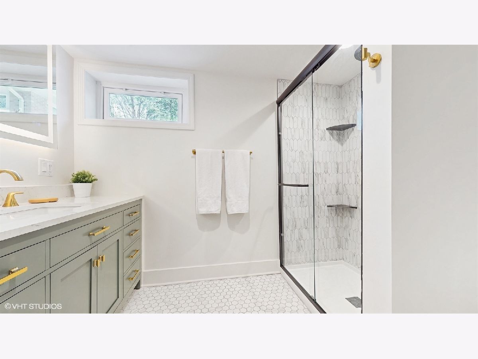
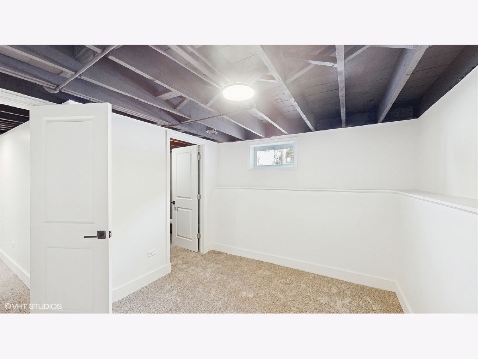
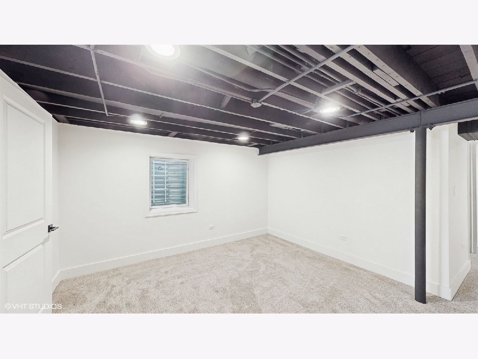
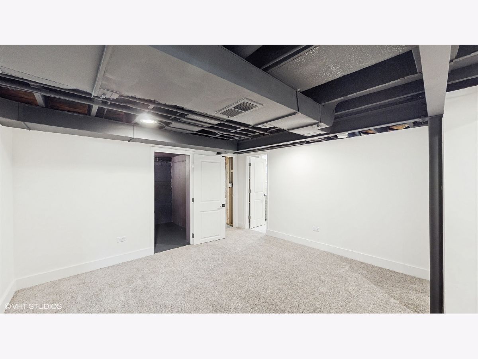
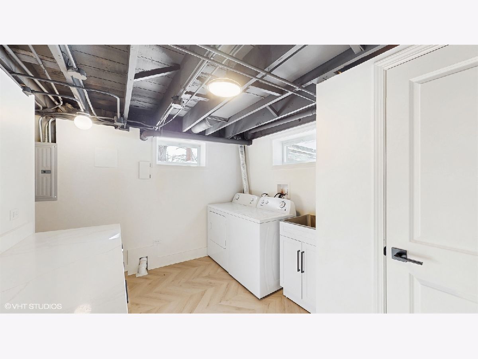
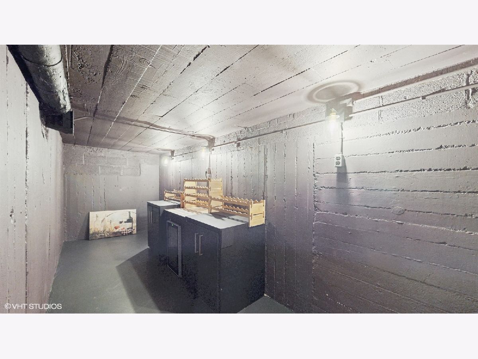
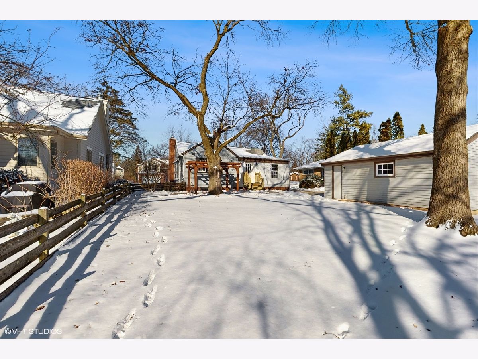
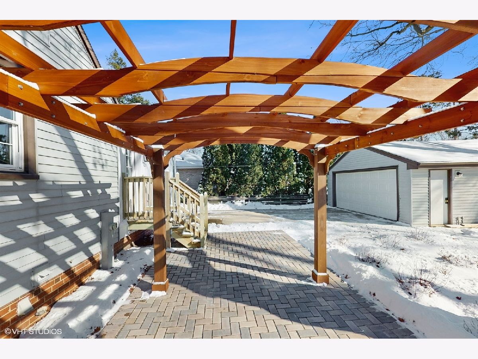
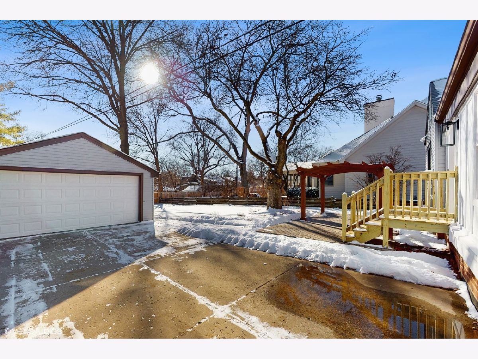
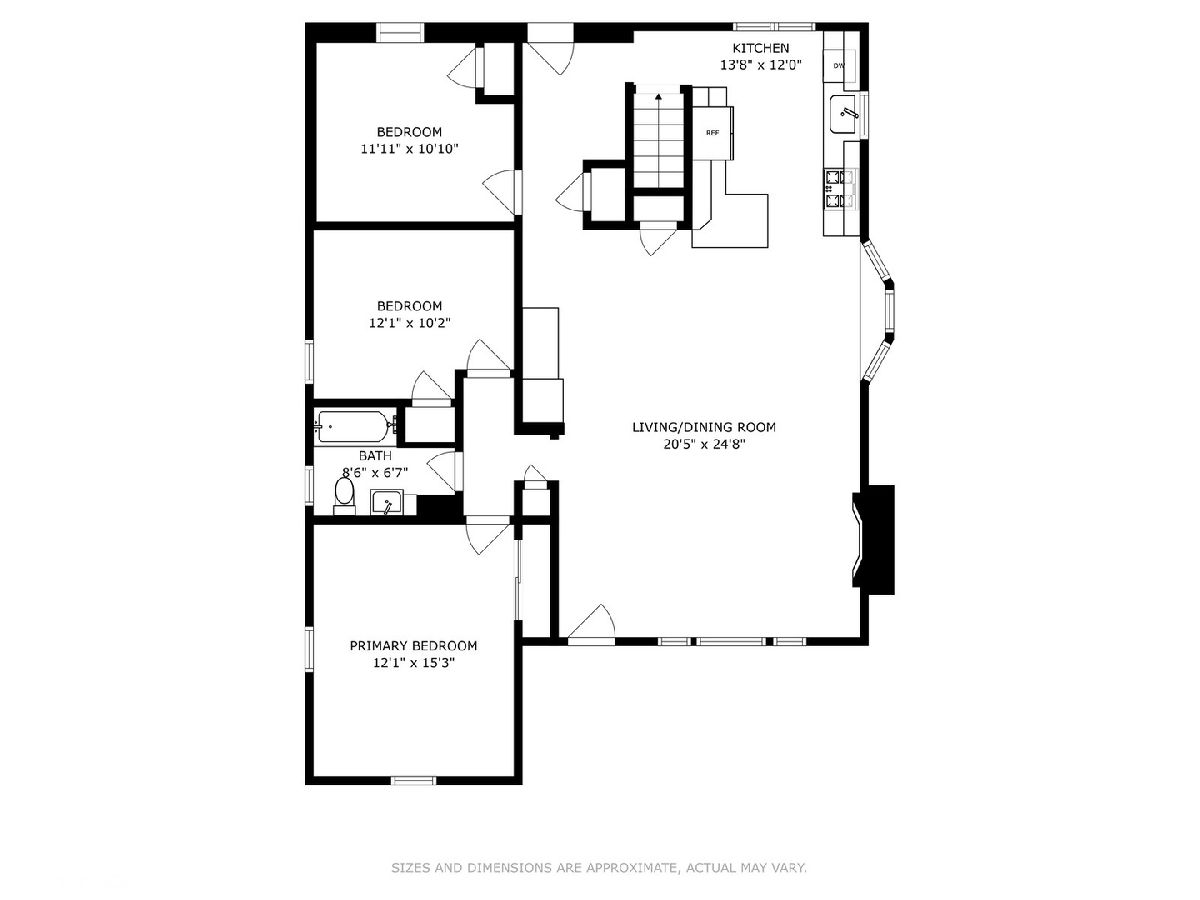
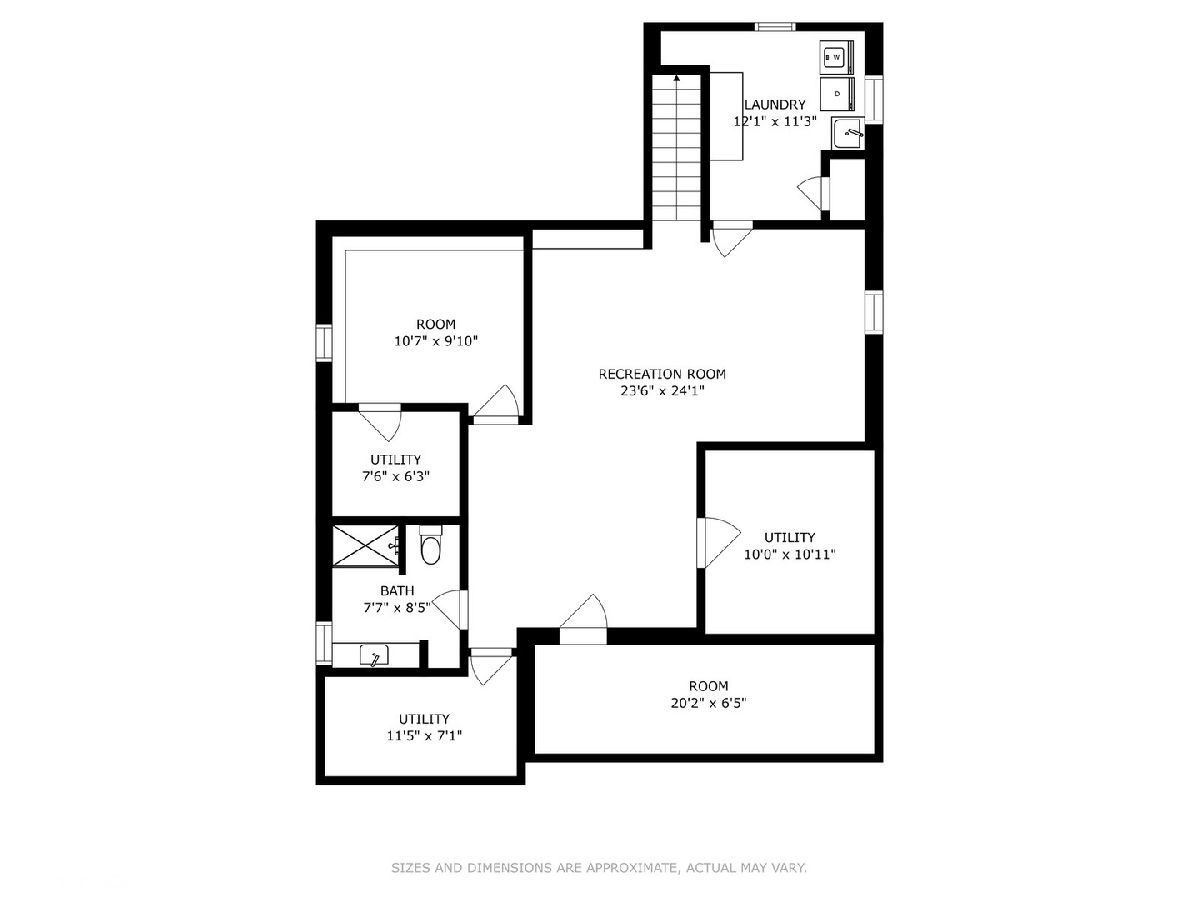
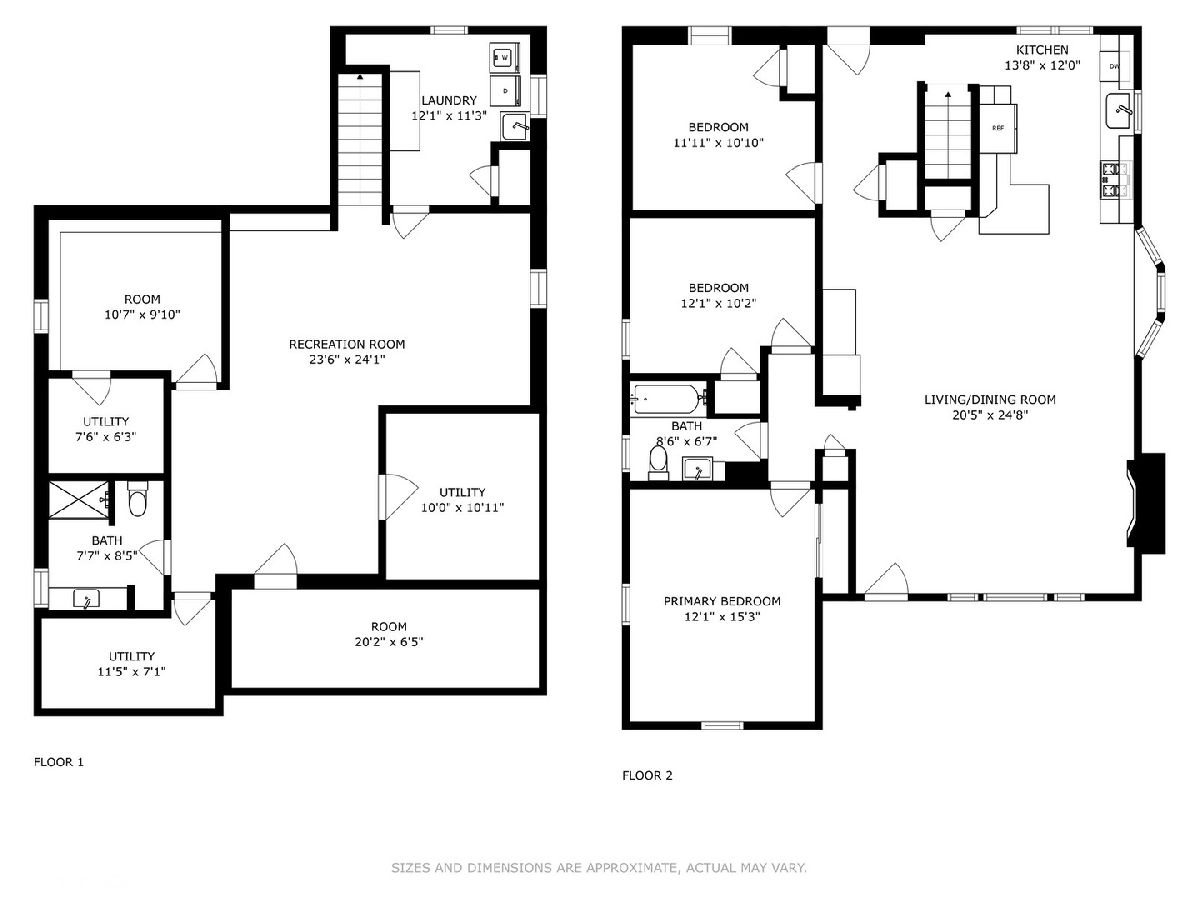
Room Specifics
Total Bedrooms: 3
Bedrooms Above Ground: 3
Bedrooms Below Ground: 0
Dimensions: —
Floor Type: —
Dimensions: —
Floor Type: —
Full Bathrooms: 2
Bathroom Amenities: —
Bathroom in Basement: 1
Rooms: —
Basement Description: Finished
Other Specifics
| 2 | |
| — | |
| Concrete | |
| — | |
| — | |
| 62X166 | |
| Pull Down Stair | |
| — | |
| — | |
| — | |
| Not in DB | |
| — | |
| — | |
| — | |
| — |
Tax History
| Year | Property Taxes |
|---|---|
| 2024 | $7,234 |
| 2025 | $7,469 |
Contact Agent
Nearby Similar Homes
Nearby Sold Comparables
Contact Agent
Listing Provided By
WHS Realty Investments LLC

