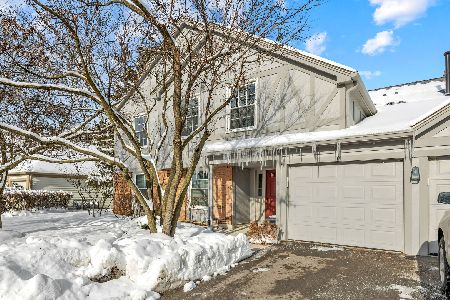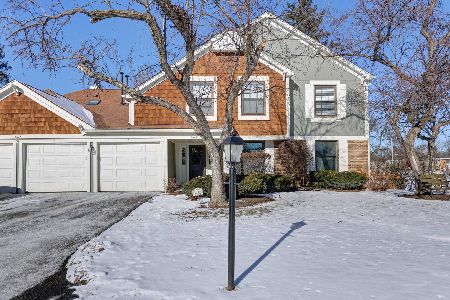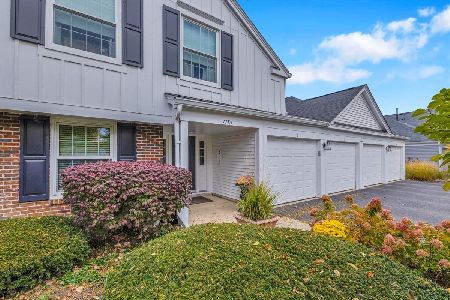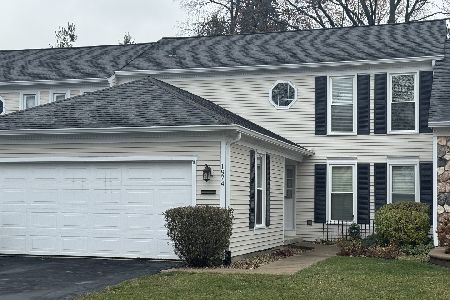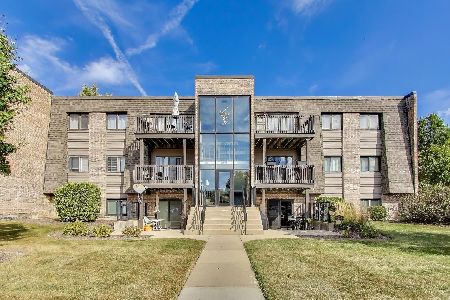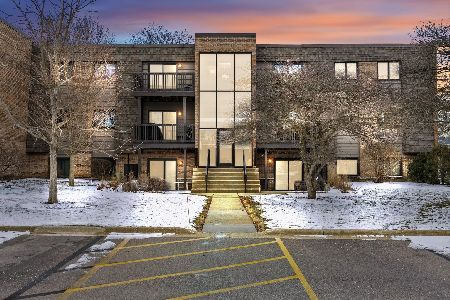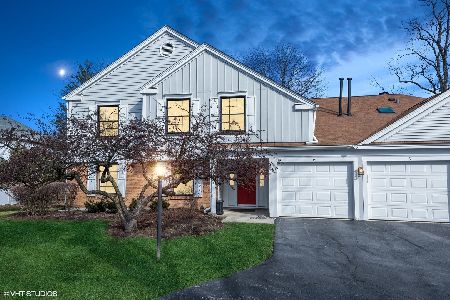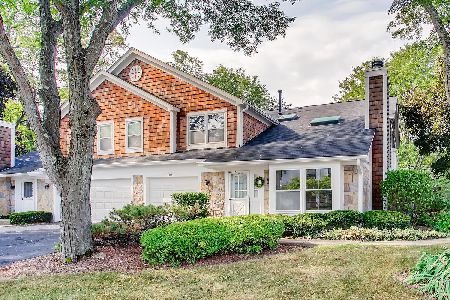1917 Ardmore Lane, Wheaton, Illinois 60189
$156,000
|
Sold
|
|
| Status: | Closed |
| Sqft: | 1,056 |
| Cost/Sqft: | $160 |
| Beds: | 2 |
| Baths: | 2 |
| Year Built: | 1985 |
| Property Taxes: | $2,363 |
| Days On Market: | 3665 |
| Lot Size: | 0,00 |
Description
Easy Living Ranch unit! Save yourself from all the stairs! Perfect layout. Beautiful view overlooking open area. Newer windows through out unit. Living Room features gas log fireplace. Open to Dining Room. Kitchen has huge walk in pantry for lots of extra storage. Built in Kitchen table. Master bedroom with ceiling fan and shared master bath. Separate powder room. Laundry Room with built ins. Lots of closet space. Interior trim has been painted white. Inside access to garage with extra storage. Convenient to shopping, train and tollways.
Property Specifics
| Condos/Townhomes | |
| 1 | |
| — | |
| 1985 | |
| None | |
| — | |
| No | |
| — |
| Du Page | |
| Adare Farms | |
| 279 / Monthly | |
| Insurance,Exterior Maintenance,Lawn Care,Snow Removal | |
| Lake Michigan | |
| Sewer-Storm | |
| 09122013 | |
| 0519211054 |
Property History
| DATE: | EVENT: | PRICE: | SOURCE: |
|---|---|---|---|
| 21 Mar, 2016 | Sold | $156,000 | MRED MLS |
| 6 Feb, 2016 | Under contract | $169,000 | MRED MLS |
| 21 Jan, 2016 | Listed for sale | $169,000 | MRED MLS |
Room Specifics
Total Bedrooms: 2
Bedrooms Above Ground: 2
Bedrooms Below Ground: 0
Dimensions: —
Floor Type: Carpet
Full Bathrooms: 2
Bathroom Amenities: —
Bathroom in Basement: 0
Rooms: No additional rooms
Basement Description: Slab
Other Specifics
| 1 | |
| Concrete Perimeter | |
| Asphalt | |
| Patio, End Unit, Cable Access | |
| Common Grounds | |
| COMMON | |
| — | |
| — | |
| First Floor Bedroom, First Floor Laundry, First Floor Full Bath | |
| Range, Microwave, Dishwasher, Refrigerator, Washer, Dryer, Disposal | |
| Not in DB | |
| — | |
| — | |
| — | |
| Gas Log |
Tax History
| Year | Property Taxes |
|---|---|
| 2016 | $2,363 |
Contact Agent
Nearby Similar Homes
Nearby Sold Comparables
Contact Agent
Listing Provided By
Realty Executives Premiere

