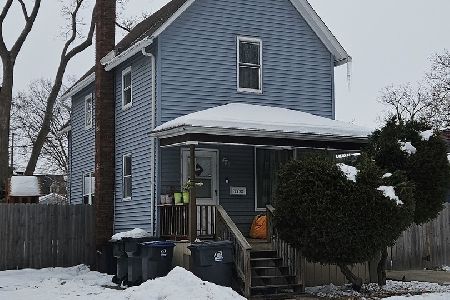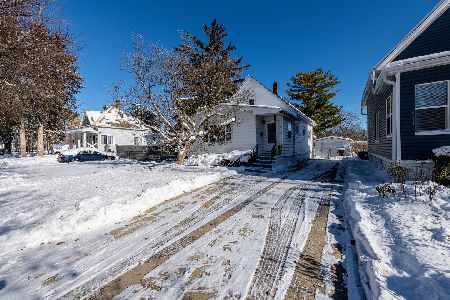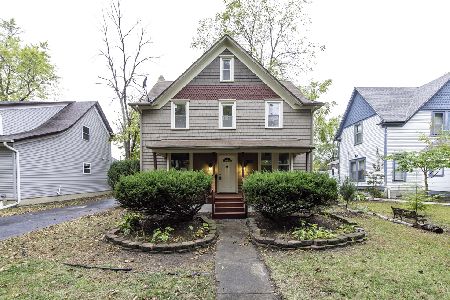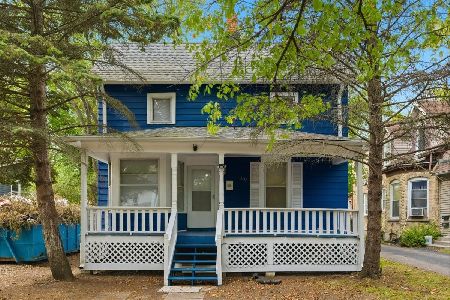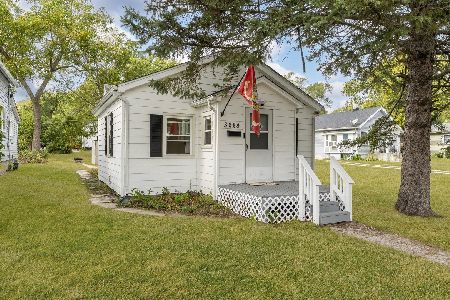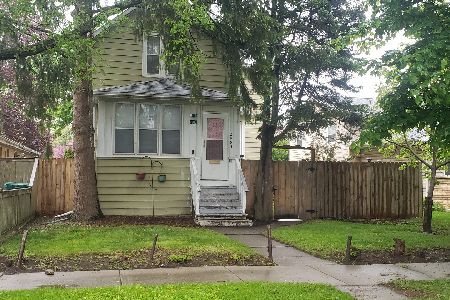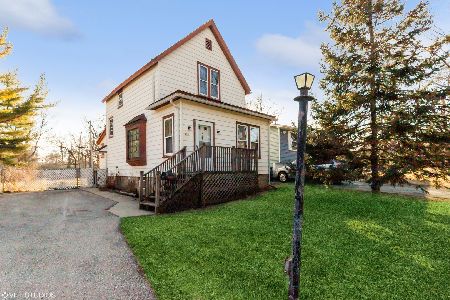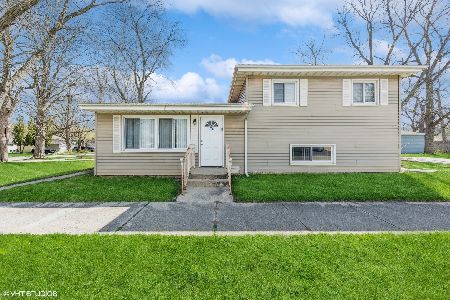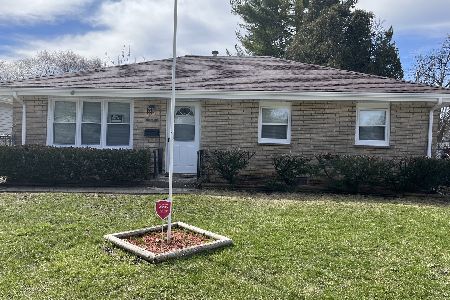1917 Carmel Boulevard, Zion, Illinois 60099
$175,000
|
Sold
|
|
| Status: | Closed |
| Sqft: | 1,988 |
| Cost/Sqft: | $88 |
| Beds: | 5 |
| Baths: | 2 |
| Year Built: | 1979 |
| Property Taxes: | $5,003 |
| Days On Market: | 2557 |
| Lot Size: | 0,34 |
Description
Come see this incredible home on a massive, fenced double lot w/newer 3-car garage (2015). Tons up updates & upgrades including: Kitchen remodel w/hardwood floor/track lighting/granite countertops/island peninsula/new cabinets/ceramic backsplash - 2014, remodeled main floor bath w/soaker whirlpool tub & jets/larger granite vanity/ceramic tile floor - 2013, NEW asphalt drive - 2016, trim replaced t/o home 2012,NEW hot water heater - 2015, NEW sump pump - 2017 (w/battery backup), NEW central air conditioning - 2012, new outlets & covers, 200 AMP electric, fresh interior paint, new closet doors, & so much more! French doors lead from kitchen out to deck, overlooking a huge, fully-fenced private lot (100' x 150'). Enjoy your Japanese Maple tree in the front yard. Bike path just down the street. Kids elem. school just 1 block away. Middle school only 5 blocks away. Close to Zion METRA train station. 5 min to CTCA hospital. *BUYER HOME WARRANTY INCLUDED (up to $500). THIS IS A MUST SEE!
Property Specifics
| Single Family | |
| — | |
| Bi-Level | |
| 1979 | |
| English | |
| — | |
| No | |
| 0.34 |
| Lake | |
| — | |
| 0 / Not Applicable | |
| None | |
| Public | |
| Public Sewer | |
| 10249379 | |
| 04281290280000 |
Nearby Schools
| NAME: | DISTRICT: | DISTANCE: | |
|---|---|---|---|
|
Grade School
Elmwood Elementary School |
6 | — | |
|
Middle School
Central Junior High School |
6 | Not in DB | |
|
High School
Zion-benton Twnshp Hi School |
126 | Not in DB | |
Property History
| DATE: | EVENT: | PRICE: | SOURCE: |
|---|---|---|---|
| 13 Nov, 2009 | Sold | $111,000 | MRED MLS |
| 9 Oct, 2009 | Under contract | $108,000 | MRED MLS |
| 1 Oct, 2009 | Listed for sale | $108,000 | MRED MLS |
| 13 May, 2019 | Sold | $175,000 | MRED MLS |
| 7 Apr, 2019 | Under contract | $175,000 | MRED MLS |
| 15 Jan, 2019 | Listed for sale | $175,000 | MRED MLS |
Room Specifics
Total Bedrooms: 5
Bedrooms Above Ground: 5
Bedrooms Below Ground: 0
Dimensions: —
Floor Type: Hardwood
Dimensions: —
Floor Type: Hardwood
Dimensions: —
Floor Type: Ceramic Tile
Dimensions: —
Floor Type: —
Full Bathrooms: 2
Bathroom Amenities: —
Bathroom in Basement: 1
Rooms: Bedroom 5,Eating Area
Basement Description: Finished
Other Specifics
| 3 | |
| Concrete Perimeter | |
| Asphalt | |
| Deck | |
| Fenced Yard,Mature Trees | |
| 100' X 150' | |
| Unfinished | |
| None | |
| Hardwood Floors | |
| Range, Microwave, Refrigerator | |
| Not in DB | |
| Sidewalks, Street Lights, Street Paved | |
| — | |
| — | |
| — |
Tax History
| Year | Property Taxes |
|---|---|
| 2009 | $5,245 |
| 2019 | $5,003 |
Contact Agent
Nearby Similar Homes
Nearby Sold Comparables
Contact Agent
Listing Provided By
Baird & Warner

