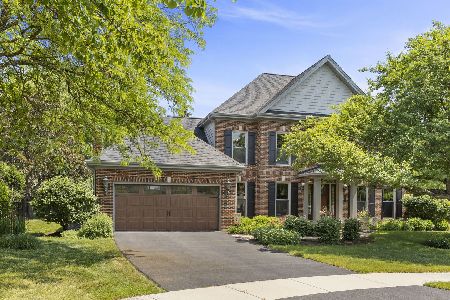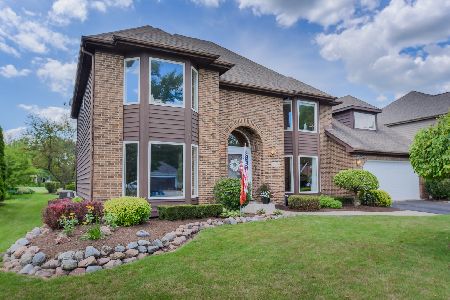1917 Hampton Drive, Wheaton, Illinois 60189
$595,000
|
Sold
|
|
| Status: | Closed |
| Sqft: | 2,903 |
| Cost/Sqft: | $207 |
| Beds: | 5 |
| Baths: | 3 |
| Year Built: | 1988 |
| Property Taxes: | $12,609 |
| Days On Market: | 3609 |
| Lot Size: | 0,22 |
Description
This Stunning Danada West Home Has Been Updated Throughout. The Long List of Updates and Features Include; All New Windows, Bright Open Kitchen with Cherry Cabinets, Granite, Breakfast Bar and Stainless Appliances, Complete Rehab of Upstairs Main Bathroom, Newer Roof (2010) and Newer Furnace (2010). Dreamy Master Bedroom Features Huge Private Bath and Office Area. First Floor Full Bath with First Floor Bedroom Makes For A Perfect In-Law Arrangement. Laundry Room is Located on the First Floor. Home is Painted in Neutral Colors with White Trim. Finished Basement with Loads of Storage. Expansive Deck Leads to Professionally Landscaped Yard. Three Car Garage. Conveniently Located to Seven Gables Park, Award Winning Schools, Minutes to Wheaton Park District Facility Featuring Sports Center and Fabulous Rice Pool, Shopping, Restaurants and I-88. Don't Miss This One!
Property Specifics
| Single Family | |
| — | |
| Georgian | |
| 1988 | |
| Full | |
| — | |
| No | |
| 0.22 |
| Du Page | |
| — | |
| 0 / Not Applicable | |
| None | |
| Lake Michigan | |
| Public Sewer | |
| 09129688 | |
| 0528304042 |
Nearby Schools
| NAME: | DISTRICT: | DISTANCE: | |
|---|---|---|---|
|
Grade School
Madison Elementary School |
200 | — | |
|
Middle School
Edison Middle School |
200 | Not in DB | |
|
High School
Wheaton Warrenville South H S |
200 | Not in DB | |
Property History
| DATE: | EVENT: | PRICE: | SOURCE: |
|---|---|---|---|
| 9 Sep, 2013 | Sold | $595,000 | MRED MLS |
| 12 Aug, 2013 | Under contract | $608,000 | MRED MLS |
| 5 Aug, 2013 | Listed for sale | $608,000 | MRED MLS |
| 24 Jun, 2016 | Sold | $595,000 | MRED MLS |
| 25 Apr, 2016 | Under contract | $599,900 | MRED MLS |
| — | Last price change | $609,900 | MRED MLS |
| 2 Feb, 2016 | Listed for sale | $619,900 | MRED MLS |
Room Specifics
Total Bedrooms: 5
Bedrooms Above Ground: 5
Bedrooms Below Ground: 0
Dimensions: —
Floor Type: Hardwood
Dimensions: —
Floor Type: Hardwood
Dimensions: —
Floor Type: Hardwood
Dimensions: —
Floor Type: —
Full Bathrooms: 3
Bathroom Amenities: Whirlpool,Separate Shower,Double Sink
Bathroom in Basement: 0
Rooms: Bedroom 5,Deck,Office,Recreation Room
Basement Description: Finished
Other Specifics
| 3 | |
| — | |
| Concrete | |
| Deck, Brick Paver Patio, Storms/Screens | |
| — | |
| 80 X 125 | |
| Unfinished | |
| Full | |
| Vaulted/Cathedral Ceilings, Skylight(s), Hardwood Floors, First Floor Bedroom, In-Law Arrangement, First Floor Laundry | |
| Range, Microwave, Dishwasher, Refrigerator, Washer, Dryer, Disposal, Stainless Steel Appliance(s) | |
| Not in DB | |
| Pool, Tennis Courts, Sidewalks, Street Lights, Street Paved | |
| — | |
| — | |
| Wood Burning Stove, Gas Starter |
Tax History
| Year | Property Taxes |
|---|---|
| 2013 | $11,987 |
| 2016 | $12,609 |
Contact Agent
Nearby Similar Homes
Nearby Sold Comparables
Contact Agent
Listing Provided By
Baird & Warner








