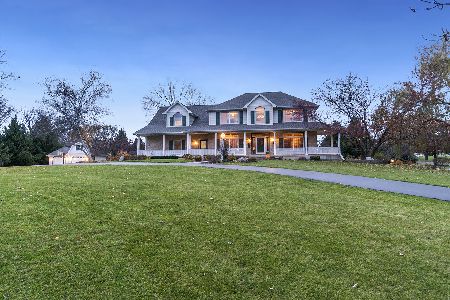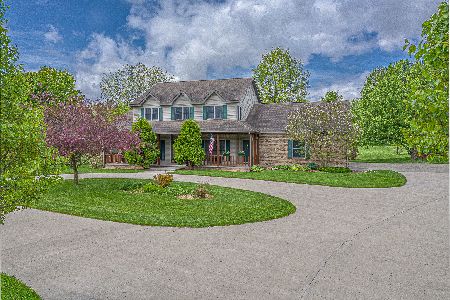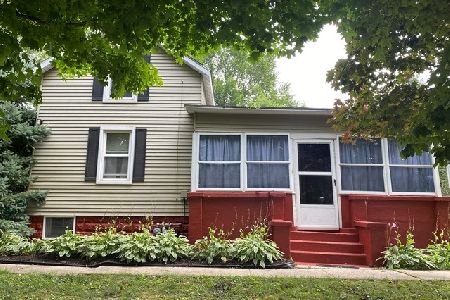1917 Wildcat Road, Dixon, Illinois 61021
$255,000
|
Sold
|
|
| Status: | Closed |
| Sqft: | 2,100 |
| Cost/Sqft: | $128 |
| Beds: | 4 |
| Baths: | 4 |
| Year Built: | 1999 |
| Property Taxes: | $4,805 |
| Days On Market: | 3595 |
| Lot Size: | 2,78 |
Description
Spacious 3-4 Bedroom 2 full 2 1/2 bath home with finished walkout lower level on 2.8 Acres MOL that is partially wooded and a 70x100 fenced area. Immaculate condition throughout... updated open cabinet filled kitchen with tasteful tiled back splash and under-mount stainless sink, comfortable family room with fireplace, main floor laundry and a deck to enjoy these upcoming summer nights on. Finished walk-out lower level with plenty of storage and a oversized attached garage. New shed kit can be included with the sale.
Property Specifics
| Single Family | |
| — | |
| Other | |
| 1999 | |
| Full | |
| — | |
| No | |
| 2.78 |
| Lee | |
| — | |
| 0 / Not Applicable | |
| None | |
| Private Well | |
| Septic-Private | |
| 09154895 | |
| 16012545100500 |
Property History
| DATE: | EVENT: | PRICE: | SOURCE: |
|---|---|---|---|
| 10 May, 2016 | Sold | $255,000 | MRED MLS |
| 25 Mar, 2016 | Under contract | $269,000 | MRED MLS |
| 2 Mar, 2016 | Listed for sale | $269,000 | MRED MLS |
Room Specifics
Total Bedrooms: 4
Bedrooms Above Ground: 4
Bedrooms Below Ground: 0
Dimensions: —
Floor Type: —
Dimensions: —
Floor Type: —
Dimensions: —
Floor Type: —
Full Bathrooms: 4
Bathroom Amenities: Whirlpool,Separate Shower
Bathroom in Basement: 0
Rooms: No additional rooms
Basement Description: Partially Finished
Other Specifics
| 2 | |
| Concrete Perimeter | |
| Concrete | |
| — | |
| Wooded | |
| 215X566 | |
| — | |
| Full | |
| First Floor Bedroom, First Floor Laundry, First Floor Full Bath | |
| Range, Microwave, Dishwasher, Refrigerator, Washer, Dryer, Disposal | |
| Not in DB | |
| — | |
| — | |
| — | |
| Wood Burning |
Tax History
| Year | Property Taxes |
|---|---|
| 2016 | $4,805 |
Contact Agent
Nearby Similar Homes
Nearby Sold Comparables
Contact Agent
Listing Provided By
Sauk Valley Properties LLC






