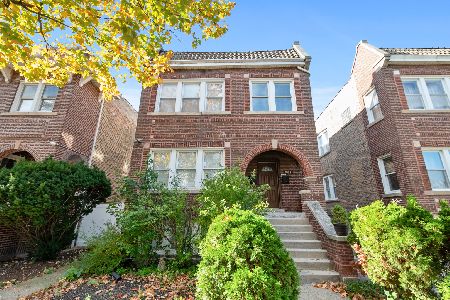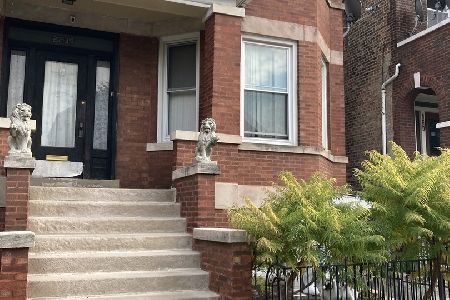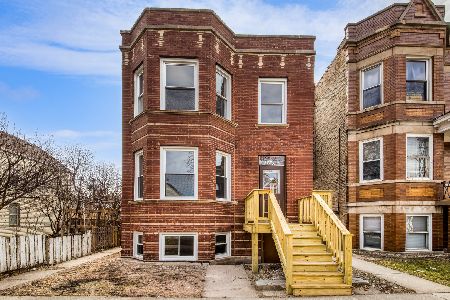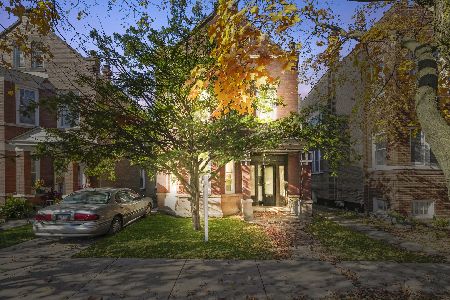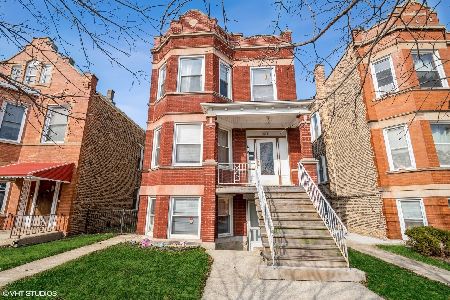1918 57th Avenue, Cicero, Illinois 60804
$492,500
|
Sold
|
|
| Status: | Closed |
| Sqft: | 0 |
| Cost/Sqft: | — |
| Beds: | 7 |
| Baths: | 0 |
| Year Built: | 1914 |
| Property Taxes: | $9,134 |
| Days On Market: | 227 |
| Lot Size: | 0,09 |
Description
Stunning Fully Rehabbed All-Brick 2-Flat! Unit 1 features 3 bedrooms and 1 full bath. Living room with wall mounted Smart TV, beautifully designed kitchen with custom made soft-close cabinetry, an 8-foot island, quartz countertops, and high-end stainless steel appliances. Hardwood floors throughout! Private laundry room with washer and dryer. Brand new High efficiency furnace , AC unit and tankless water heater! Everything is brand new! Unit 2 (Duplex-Up!) features 4 generously sized bedrooms, 2 full baths. Main level of this unit includes 3 bedrooms , one bathroom, living room with wall-mounted Smart TV and electric fireplace, large eat in kitchen with 8ft island, quartz countertops, top of the line Stainless Steel appliances! The upstairs master bedroom is a true retreat, featuring a private sitting area with wall mounted Smart TV and a full bath with a stand-up shower! In-unit laundry for ultimate convenience! New high efficiency furnace, AC unit and tankless water heater! All work was completed with all required permits! Brand-new energy-efficient windows for natural light and savings. New electric piping, electric panels and service, new copper plumbing lines, new gas lines and exterior copper water main line. New high-efficiency HVAC systems & tankless water heaters. All-new concrete driveway, sidewalks, and a beautiful patio. A rare gem with modern elegance and timeless charm, this stunning all-brick 2-Featuring a private driveway and a massive garage with two additional storage rooms, this property offers both luxury and convenience. This is the perfect investment opportunity or an ideal owner-occupied home with a great income potential! Nestled in a prime Cicero location, close to shopping, dining, and transportation. Easy access to I-290 and I-55! Approximately 10-15min drive to Downtown Chicago! A must-see-schedule your private showing today!
Property Specifics
| Multi-unit | |
| — | |
| — | |
| 1914 | |
| — | |
| — | |
| No | |
| 0.09 |
| Cook | |
| — | |
| — / — | |
| — | |
| — | |
| — | |
| 12381839 | |
| 16204220270000 |
Nearby Schools
| NAME: | DISTRICT: | DISTANCE: | |
|---|---|---|---|
|
Grade School
Daniel Burnham Elementary School |
99 | — | |
|
Middle School
Unity West School |
99 | Not in DB | |
|
High School
J Sterling Morton East High Scho |
201 | Not in DB | |
Property History
| DATE: | EVENT: | PRICE: | SOURCE: |
|---|---|---|---|
| 30 Apr, 2012 | Sold | $145,000 | MRED MLS |
| 16 Mar, 2012 | Under contract | $144,900 | MRED MLS |
| — | Last price change | $154,900 | MRED MLS |
| 27 Jan, 2012 | Listed for sale | $154,900 | MRED MLS |
| 6 Dec, 2024 | Sold | $150,000 | MRED MLS |
| 22 Nov, 2024 | Under contract | $199,999 | MRED MLS |
| 19 Nov, 2024 | Listed for sale | $199,999 | MRED MLS |
| 14 Aug, 2025 | Sold | $492,500 | MRED MLS |
| 10 Jul, 2025 | Under contract | $499,000 | MRED MLS |
| — | Last price change | $525,000 | MRED MLS |
| 2 Jun, 2025 | Listed for sale | $525,000 | MRED MLS |
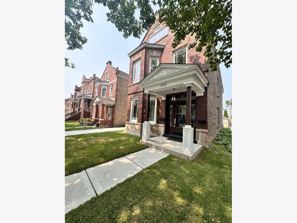
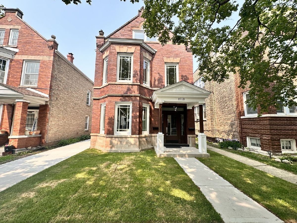
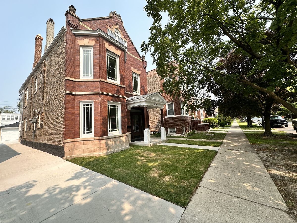
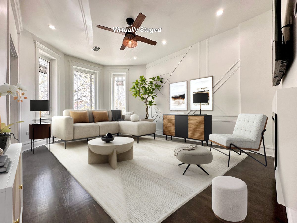
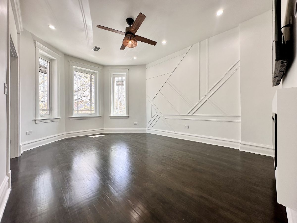
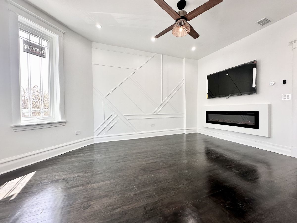
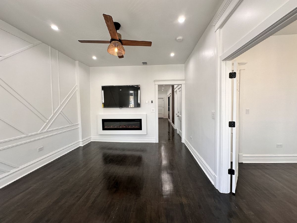
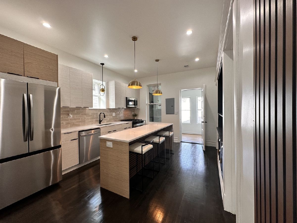
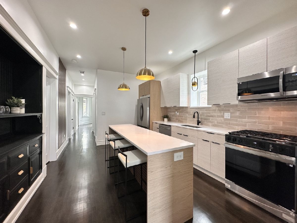
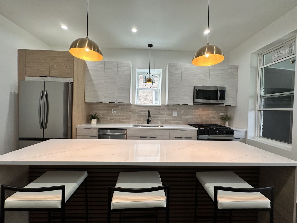
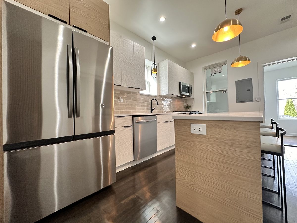
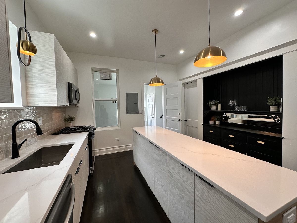
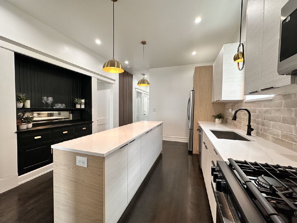
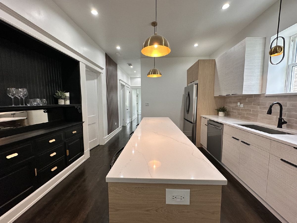
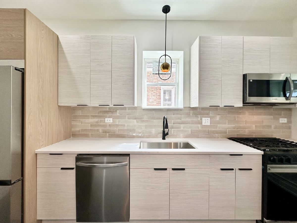
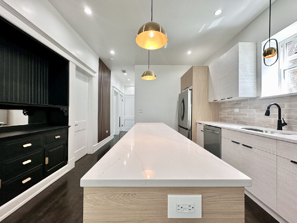
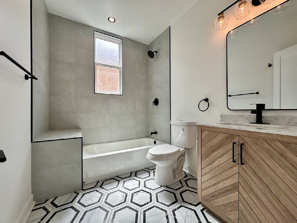
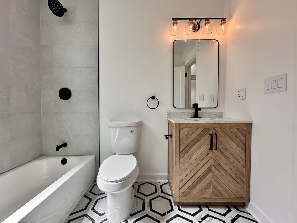
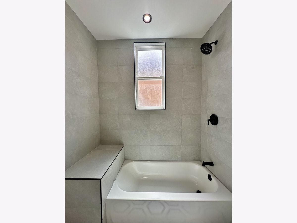
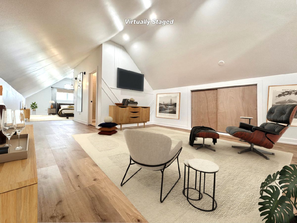
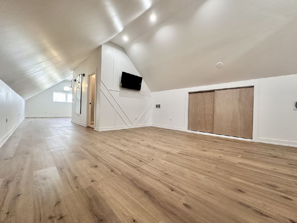
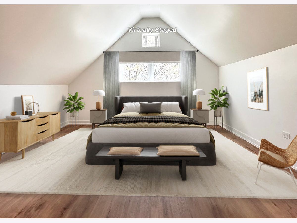
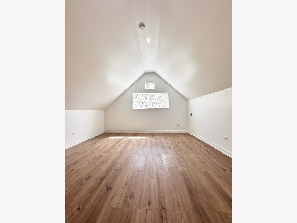
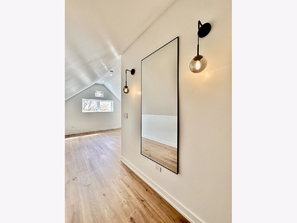
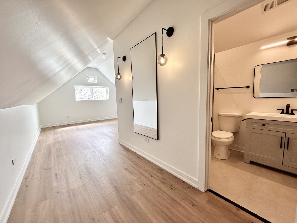
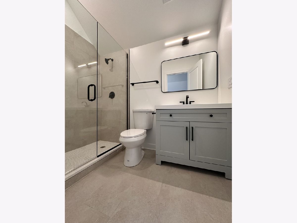
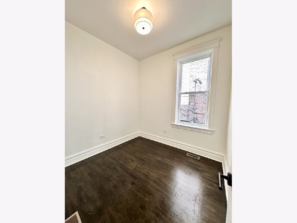
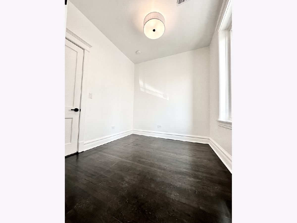
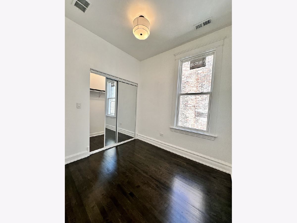
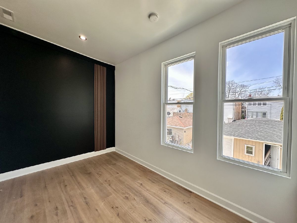
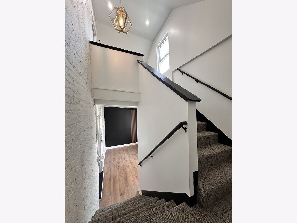
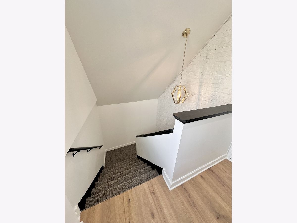
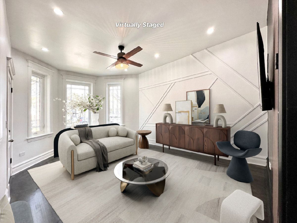
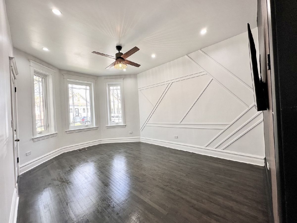
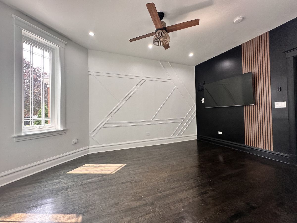
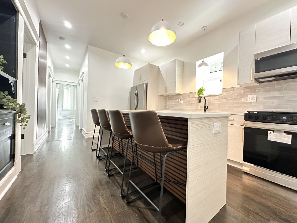
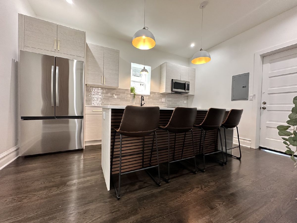
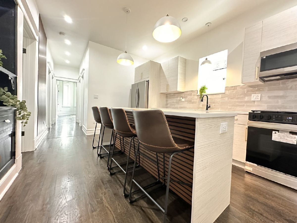
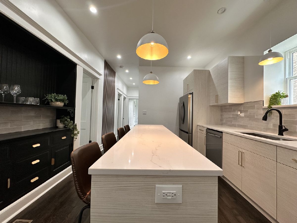
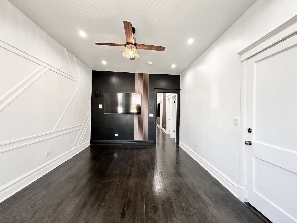
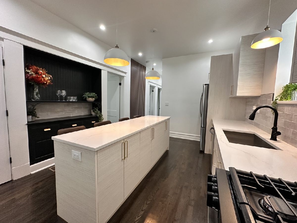
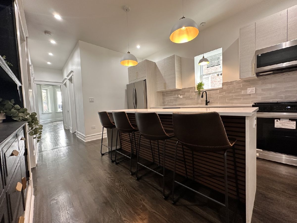
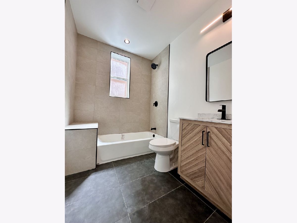
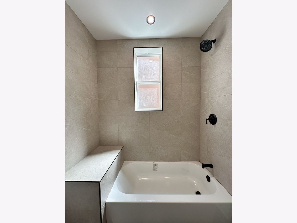
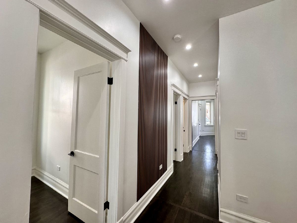
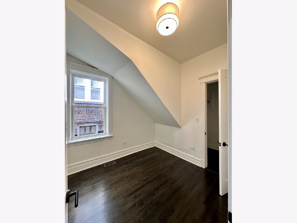
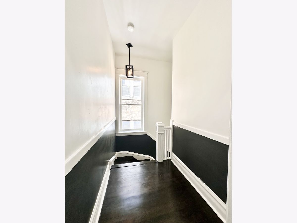
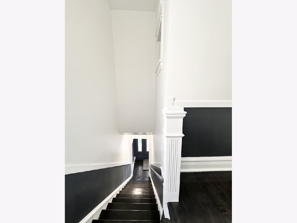
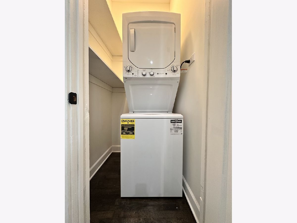
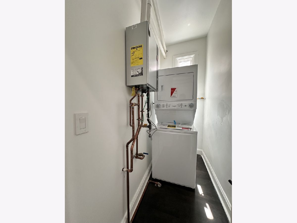
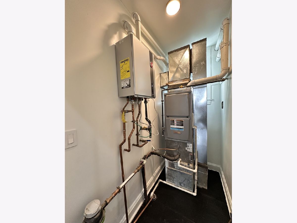
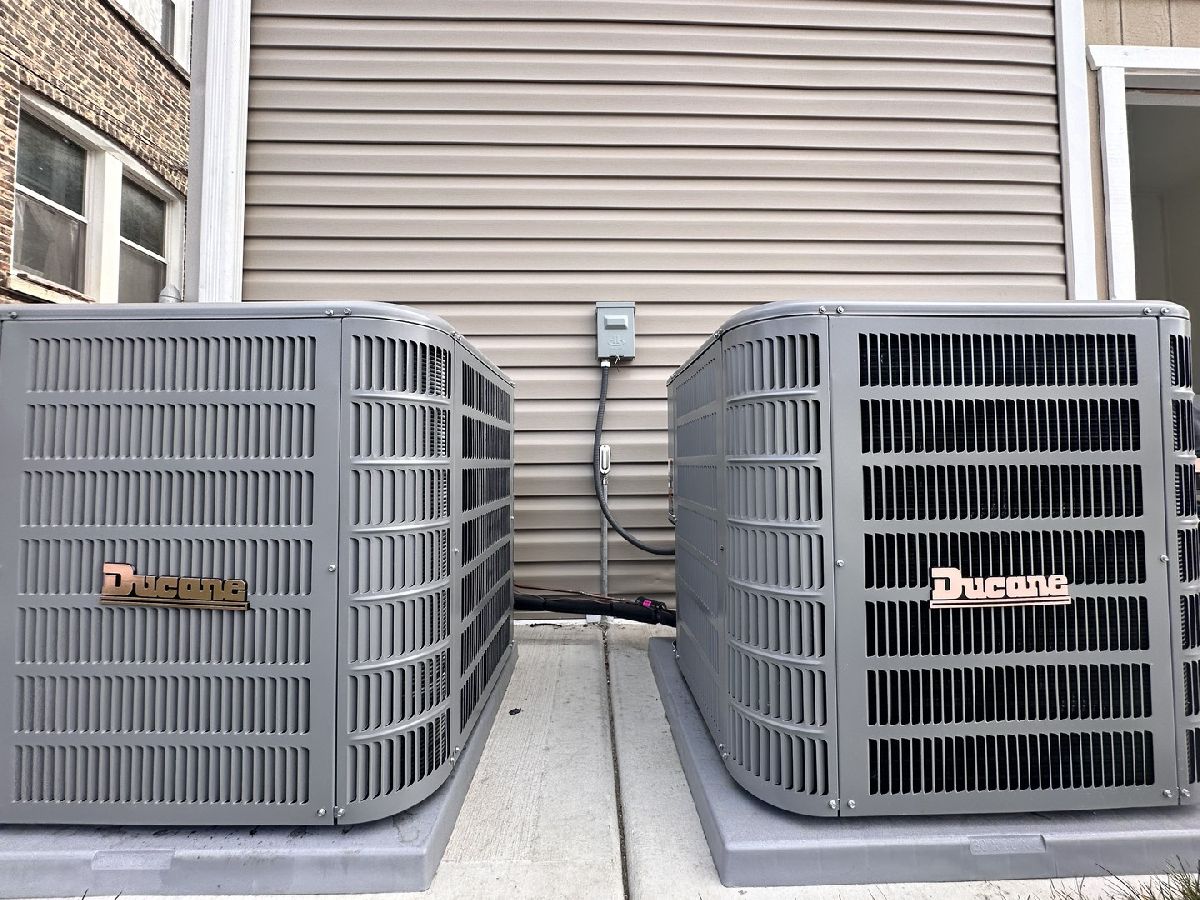
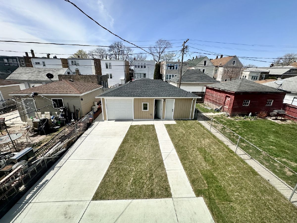
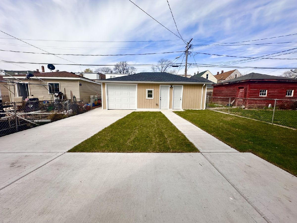
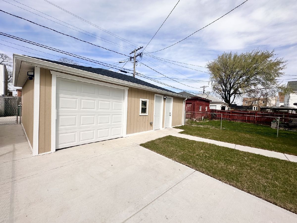
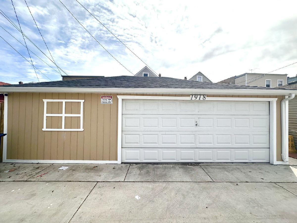
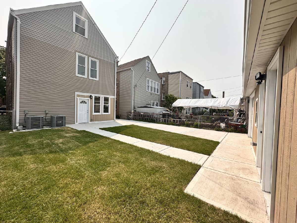
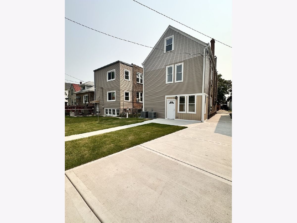
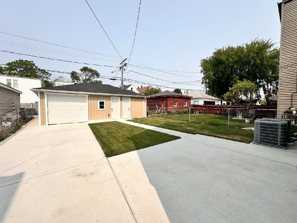
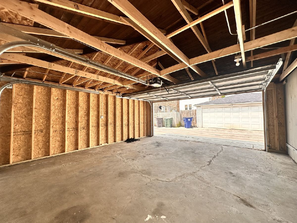
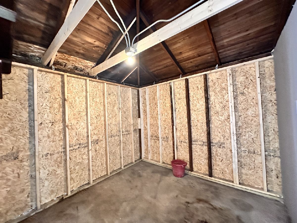
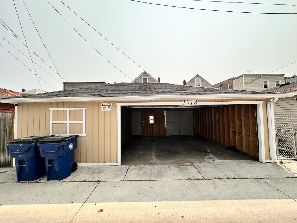
Room Specifics
Total Bedrooms: 7
Bedrooms Above Ground: 7
Bedrooms Below Ground: 0
Dimensions: —
Floor Type: —
Dimensions: —
Floor Type: —
Dimensions: —
Floor Type: —
Dimensions: —
Floor Type: —
Dimensions: —
Floor Type: —
Dimensions: —
Floor Type: —
Full Bathrooms: 3
Bathroom Amenities: —
Bathroom in Basement: 0
Rooms: —
Basement Description: —
Other Specifics
| — | |
| — | |
| — | |
| — | |
| — | |
| 4158 | |
| — | |
| — | |
| — | |
| — | |
| Not in DB | |
| — | |
| — | |
| — | |
| — |
Tax History
| Year | Property Taxes |
|---|---|
| 2012 | $7,464 |
| 2024 | $9,134 |
Contact Agent
Nearby Similar Homes
Contact Agent
Listing Provided By
Sky High Real Estate Inc.


