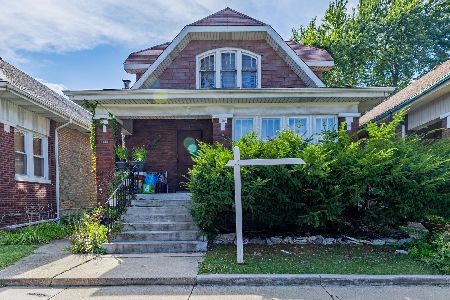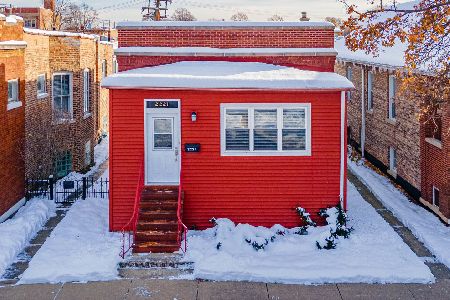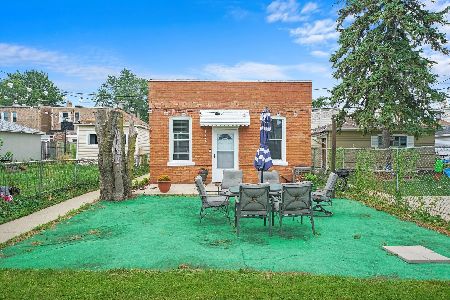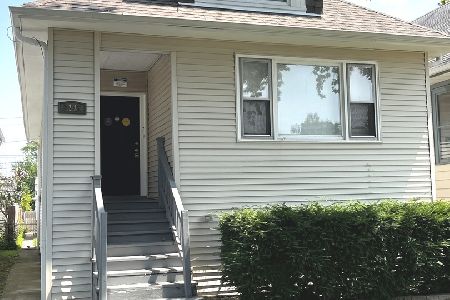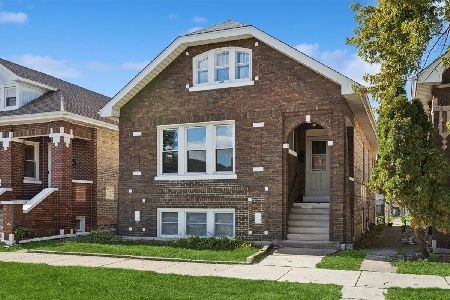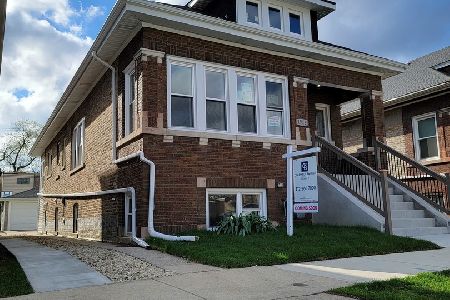1918 61st Avenue, Cicero, Illinois 60804
$260,000
|
Sold
|
|
| Status: | Closed |
| Sqft: | 3,300 |
| Cost/Sqft: | $80 |
| Beds: | 4 |
| Baths: | 3 |
| Year Built: | 1923 |
| Property Taxes: | $4,796 |
| Days On Market: | 2956 |
| Lot Size: | 0,10 |
Description
Huge All Brick Bungalow with Three levels of living space. Beautiful Oak Staircase in the center of the building from basement to second floor... Each level has a full bath and 2 Bedrooms. 2 separate brand new 90+GFA Furnaces. A larger unit covers the 1st Floor and basement. The 2nd unit covers the 2nd Floor. Huge 2nd Floor Master Bedroom Suite. 21x12 with a 12x15 Closet. Master Bath has a double sink... Jacuzzi Tub and separate Stand Alone Shower. 2nd Bedroom 12x15... 1st Floor Beautiful Hardwood Floors through-out. Brand new stainless steel appliances... New kitchen with white cabinets and granite countertops. Eating Area 13x8...With a beautiful picture window overlooking the backyard. Basement New Ceramic Flooring.. Family Room 34x12... 12x10 Laundry Area 2 15x8 Bedrooms... Yard has a large concrete patio... 2 car garage with 1 additional parking spot... Too Much to list. This is a "Must See." Much More Come and take a Peek...
Property Specifics
| Single Family | |
| — | |
| Bungalow | |
| 1923 | |
| Full | |
| — | |
| No | |
| 0.1 |
| Cook | |
| — | |
| 0 / Not Applicable | |
| None | |
| Lake Michigan | |
| Public Sewer | |
| 09817354 | |
| 16203260230000 |
Property History
| DATE: | EVENT: | PRICE: | SOURCE: |
|---|---|---|---|
| 13 Jul, 2009 | Sold | $92,000 | MRED MLS |
| 12 Jun, 2009 | Under contract | $69,500 | MRED MLS |
| 1 Jun, 2009 | Listed for sale | $69,500 | MRED MLS |
| 23 Oct, 2009 | Sold | $165,000 | MRED MLS |
| 15 Aug, 2009 | Under contract | $165,900 | MRED MLS |
| — | Last price change | $159,900 | MRED MLS |
| 13 Aug, 2009 | Listed for sale | $159,900 | MRED MLS |
| 24 Feb, 2018 | Sold | $260,000 | MRED MLS |
| 16 Jan, 2018 | Under contract | $264,900 | MRED MLS |
| — | Last price change | $267,900 | MRED MLS |
| 12 Dec, 2017 | Listed for sale | $267,900 | MRED MLS |
Room Specifics
Total Bedrooms: 6
Bedrooms Above Ground: 4
Bedrooms Below Ground: 2
Dimensions: —
Floor Type: Wood Laminate
Dimensions: —
Floor Type: Hardwood
Dimensions: —
Floor Type: Hardwood
Dimensions: —
Floor Type: —
Dimensions: —
Floor Type: —
Full Bathrooms: 3
Bathroom Amenities: Whirlpool,Separate Shower,Double Sink
Bathroom in Basement: 1
Rooms: Bedroom 5,Bedroom 6
Basement Description: Finished
Other Specifics
| 2 | |
| Concrete Perimeter | |
| — | |
| Patio | |
| — | |
| 30X125 | |
| — | |
| Full | |
| Skylight(s), Hardwood Floors, Wood Laminate Floors, First Floor Bedroom, First Floor Full Bath | |
| — | |
| Not in DB | |
| Park, Pool, Tennis Court(s), Curbs, Sidewalks, Street Lights | |
| — | |
| — | |
| — |
Tax History
| Year | Property Taxes |
|---|---|
| 2009 | $4,296 |
| 2018 | $4,796 |
Contact Agent
Nearby Similar Homes
Contact Agent
Listing Provided By
Home Group Inc

