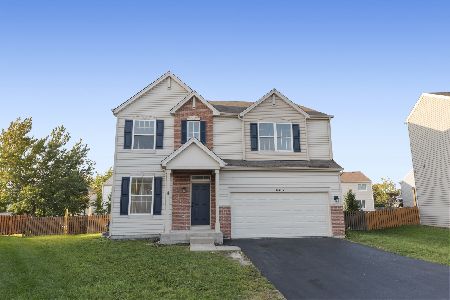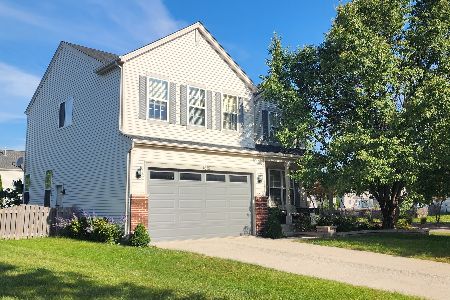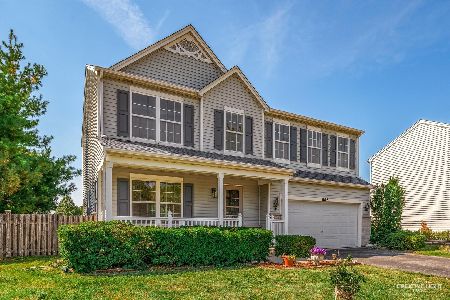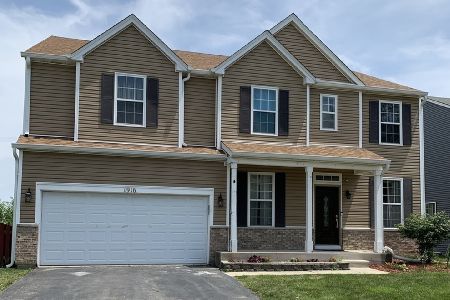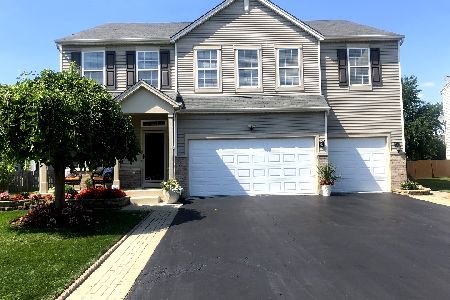1918 Breckenridge Drive, Plainfield, Illinois 60586
$229,500
|
Sold
|
|
| Status: | Closed |
| Sqft: | 2,414 |
| Cost/Sqft: | $95 |
| Beds: | 5 |
| Baths: | 4 |
| Year Built: | 2004 |
| Property Taxes: | $5,579 |
| Days On Market: | 3404 |
| Lot Size: | 0,18 |
Description
True 5 bedroom home! Bright, spacious, open floor plan~All large bedrooms on the 2nd level~High 9' ceilings on first floor~Living room/dining room combination~Kitchen with walk-in pantry, black and stainless steel appliances and separate eating area~Bayed family room with gas start fireplace, currently with gas logs could be woodburning~Huge master bedroom suite with walk-in closet and private master bath offering long dual vanity, soaker tub and separate shower~Ceiling fans in all bedrooms~Extra living space in finished basement with additional full bath, large office and plenty of storage space including another walk-in pantry/closet~Home is wired for security system~Newer deck off kitchen~Newer landscaping~Fully fenced yard~A/C 2015~Some fresh interior paint~Plainfield Schools~Plenty of space here!
Property Specifics
| Single Family | |
| — | |
| — | |
| 2004 | |
| Full | |
| — | |
| No | |
| 0.18 |
| Will | |
| Caton Ridge | |
| 53 / Quarterly | |
| None | |
| Public | |
| Public Sewer | |
| 09352511 | |
| 0603314030130000 |
Nearby Schools
| NAME: | DISTRICT: | DISTANCE: | |
|---|---|---|---|
|
Grade School
Ridge Elementary School |
202 | — | |
|
Middle School
Drauden Point Middle School |
202 | Not in DB | |
|
High School
Plainfield South High School |
202 | Not in DB | |
Property History
| DATE: | EVENT: | PRICE: | SOURCE: |
|---|---|---|---|
| 14 Feb, 2011 | Sold | $165,000 | MRED MLS |
| 5 Jan, 2011 | Under contract | $162,900 | MRED MLS |
| — | Last price change | $165,000 | MRED MLS |
| 6 Sep, 2010 | Listed for sale | $174,900 | MRED MLS |
| 9 Dec, 2016 | Sold | $229,500 | MRED MLS |
| 2 Oct, 2016 | Under contract | $229,500 | MRED MLS |
| 26 Sep, 2016 | Listed for sale | $229,500 | MRED MLS |
Room Specifics
Total Bedrooms: 5
Bedrooms Above Ground: 5
Bedrooms Below Ground: 0
Dimensions: —
Floor Type: Carpet
Dimensions: —
Floor Type: Carpet
Dimensions: —
Floor Type: Carpet
Dimensions: —
Floor Type: —
Full Bathrooms: 4
Bathroom Amenities: Separate Shower,Soaking Tub
Bathroom in Basement: 1
Rooms: Bedroom 5,Eating Area,Office,Recreation Room
Basement Description: Finished
Other Specifics
| 2 | |
| — | |
| Asphalt | |
| — | |
| — | |
| 122X64X122X64 | |
| — | |
| Full | |
| Second Floor Laundry | |
| Range, Dishwasher | |
| Not in DB | |
| — | |
| — | |
| — | |
| Wood Burning, Gas Log |
Tax History
| Year | Property Taxes |
|---|---|
| 2011 | $5,874 |
| 2016 | $5,579 |
Contact Agent
Nearby Similar Homes
Nearby Sold Comparables
Contact Agent
Listing Provided By
RE/MAX Professionals Select


