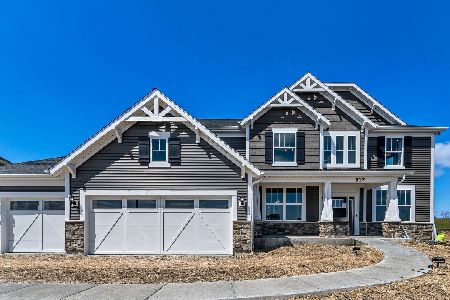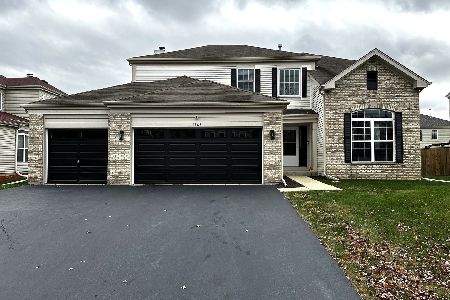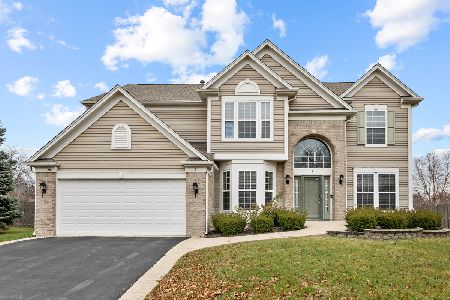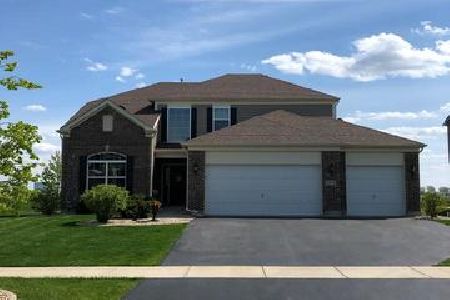1918 Norwich Lane, Bolingbrook, Illinois 60490
$585,000
|
Sold
|
|
| Status: | Closed |
| Sqft: | 3,200 |
| Cost/Sqft: | $188 |
| Beds: | 4 |
| Baths: | 3 |
| Year Built: | 2008 |
| Property Taxes: | $10,465 |
| Days On Market: | 848 |
| Lot Size: | 0,00 |
Description
Herrington Estates BEAUTY! Absolutely gorgeous entryway, with vaulted ceilings and incredible natural light. Hardwood floors, and an open, inviting, extended entertainment area with a combined living and dining room provide plenty of room for friends and family. The dining room bay window allows for extra space for seating and the layout gives easy access for the chef! The kitchen has all stainless-steel appliances, new island/table pendant lighting, additional up-lighting, sleek marble tile flooring, plenty of cabinetry and pantry space. Open concept kitchen to family room is grand with two story ceilings, windows galore, fireplace, new carpeting. Tucked away in a quiet area of the home is your main level home office with French doors, beautiful when open, functional when you need silence. Round out the main level of the home with laundry/mud room off of the 3 car garage, a half bath with marble tile flooring that matches the kitchen floors allowing for consistency throughout. Upstairs, the primary bedroom is lined with windows, incredibly spacious, tray ceiling, his and hers walk in closets and an updated ensuite with dual vanities, soaking tub and shower. Three other spacious bedrooms upstairs along with a study loft provide ample square footage. The loft balcony overlooks the family room and allows the upstairs to connect with the lower level via the back of the home. The FULL basement (with roughed in plumbing) is a clean slate for a new owner to make it their own. Go green! There are Solar Panels installed on the home and information provided in the Additional Information/Associated Document tab. The entire home has been freshly painted and has all new carpet! This home feels like NEW!
Property Specifics
| Single Family | |
| — | |
| — | |
| 2008 | |
| — | |
| — | |
| No | |
| — |
| Will | |
| Herrington Estates | |
| 300 / Annual | |
| — | |
| — | |
| — | |
| 11858749 | |
| 0701242050210000 |
Nearby Schools
| NAME: | DISTRICT: | DISTANCE: | |
|---|---|---|---|
|
Grade School
Bess Eichelberger Elementary Sch |
202 | — | |
|
Middle School
John F Kennedy Middle School |
202 | Not in DB | |
|
High School
Plainfield East High School |
202 | Not in DB | |
Property History
| DATE: | EVENT: | PRICE: | SOURCE: |
|---|---|---|---|
| 29 Sep, 2023 | Sold | $585,000 | MRED MLS |
| 29 Aug, 2023 | Under contract | $600,000 | MRED MLS |
| 16 Aug, 2023 | Listed for sale | $600,000 | MRED MLS |
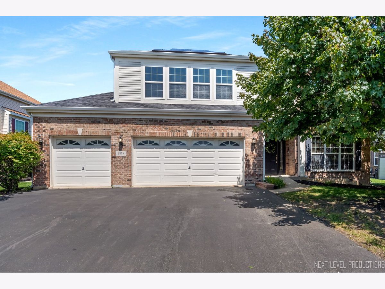
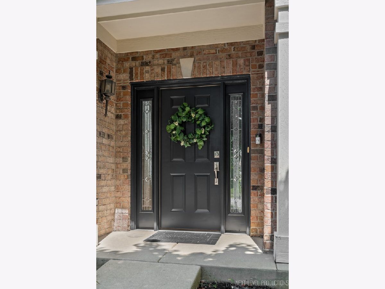
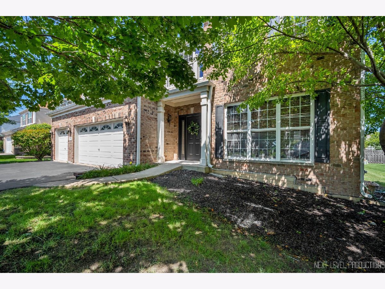
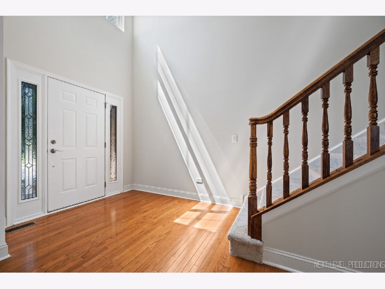
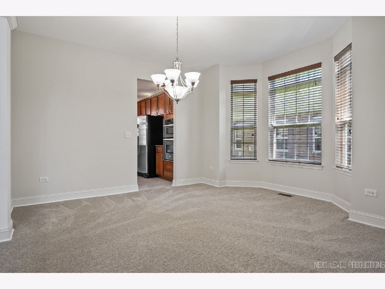
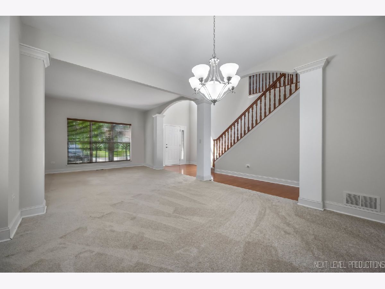
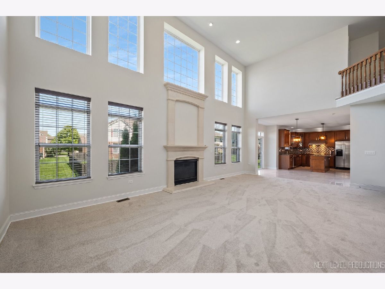
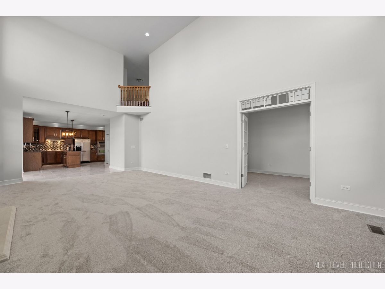
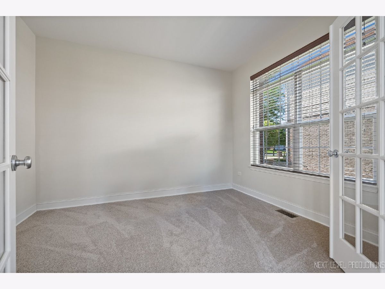
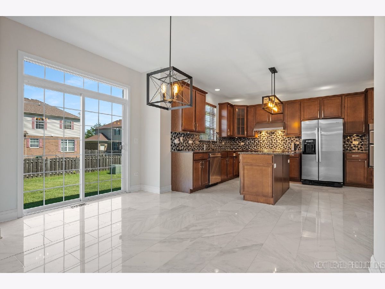
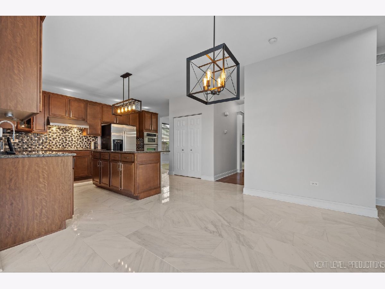
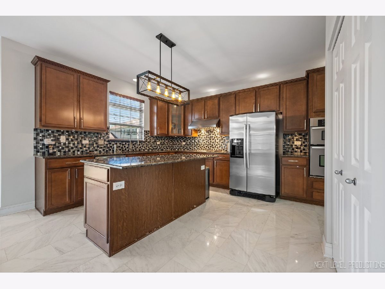
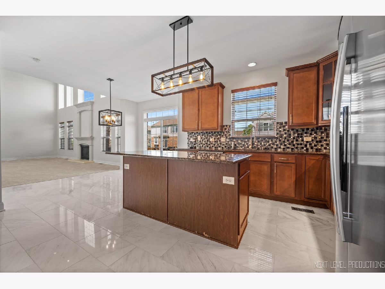
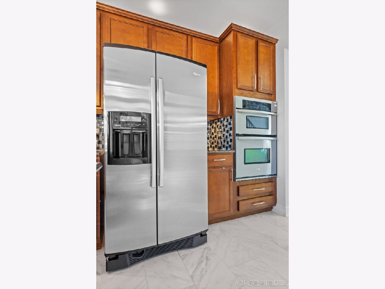
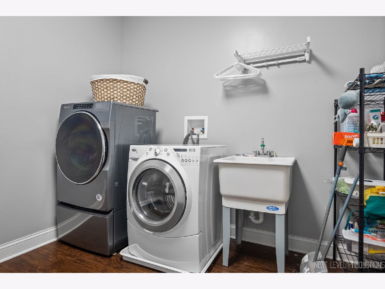
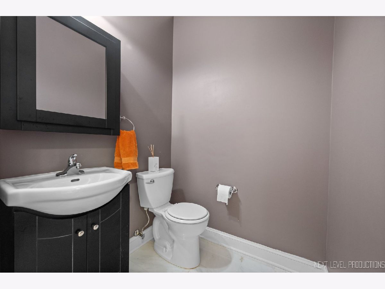
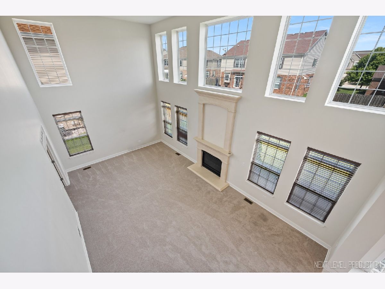
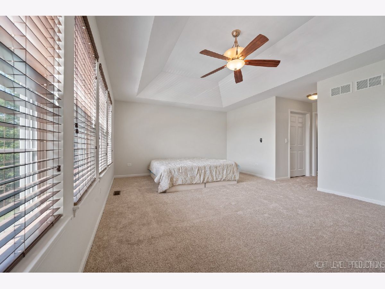
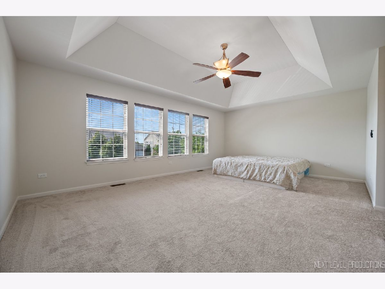
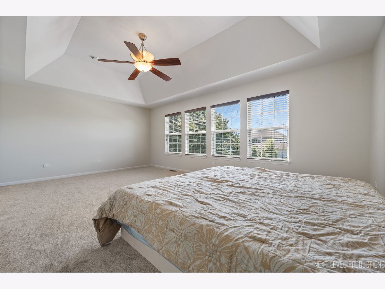
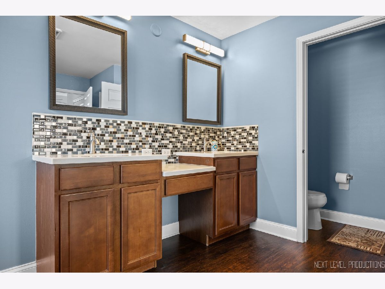
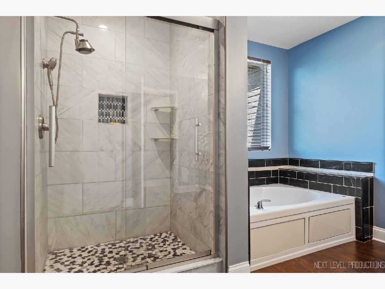
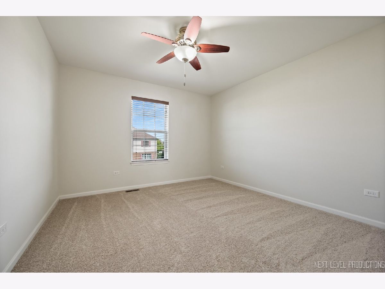
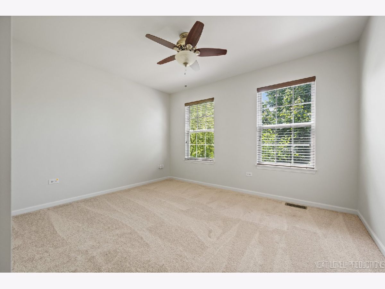
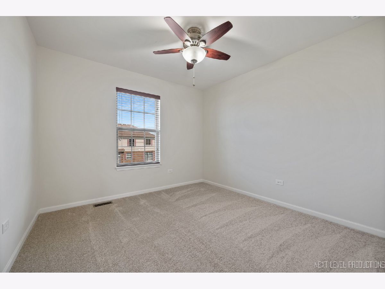
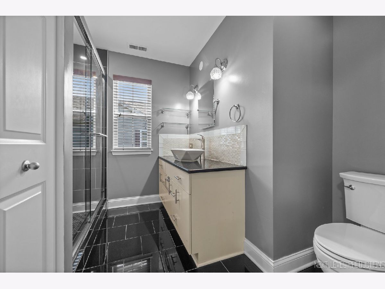
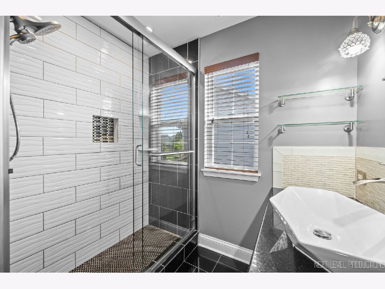
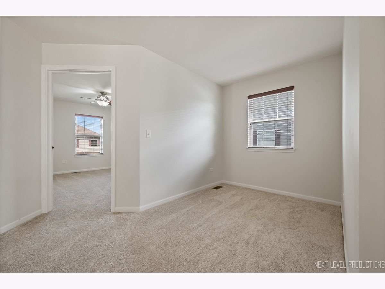
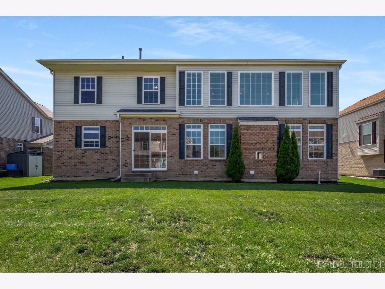
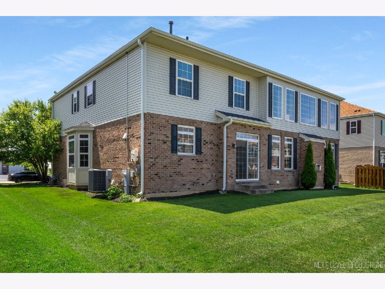
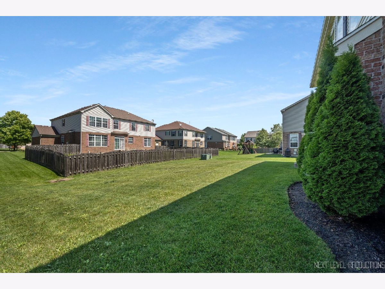
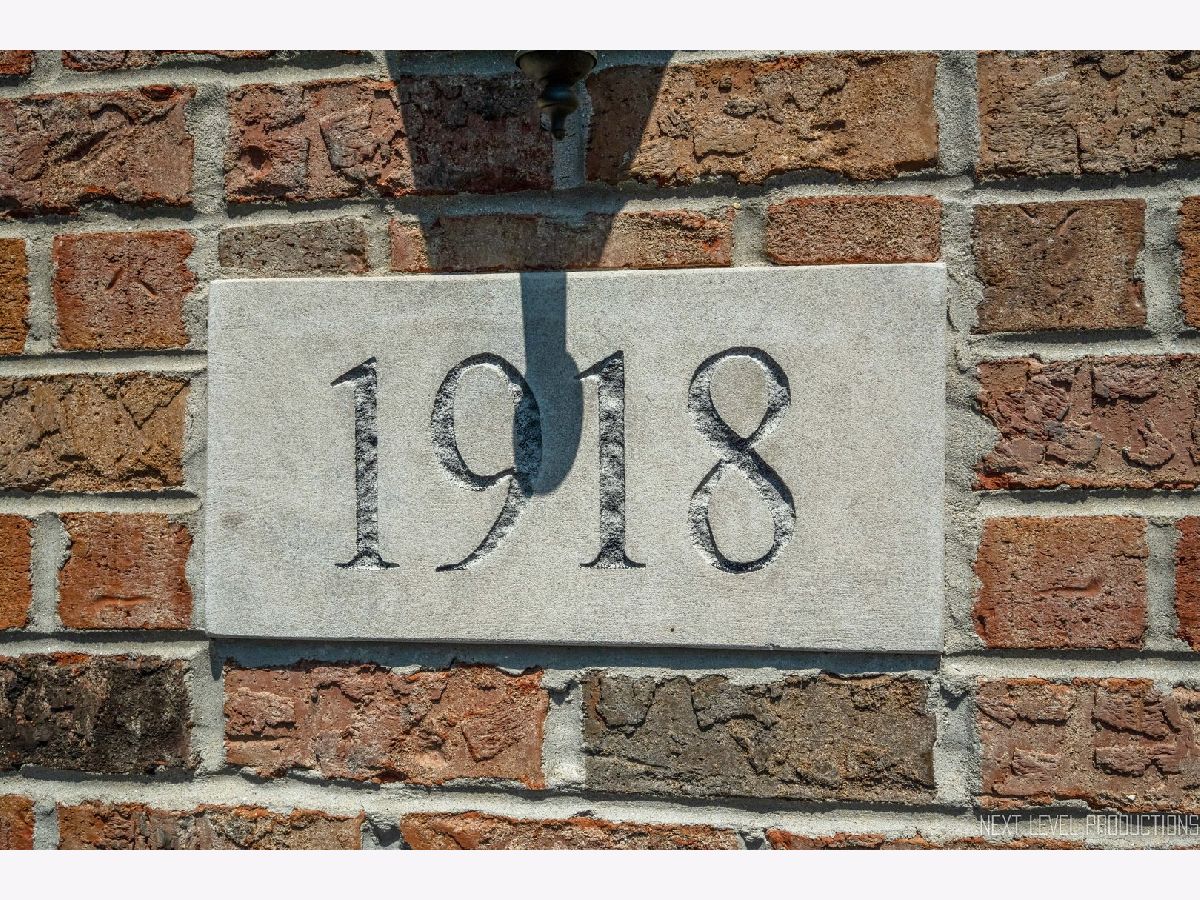
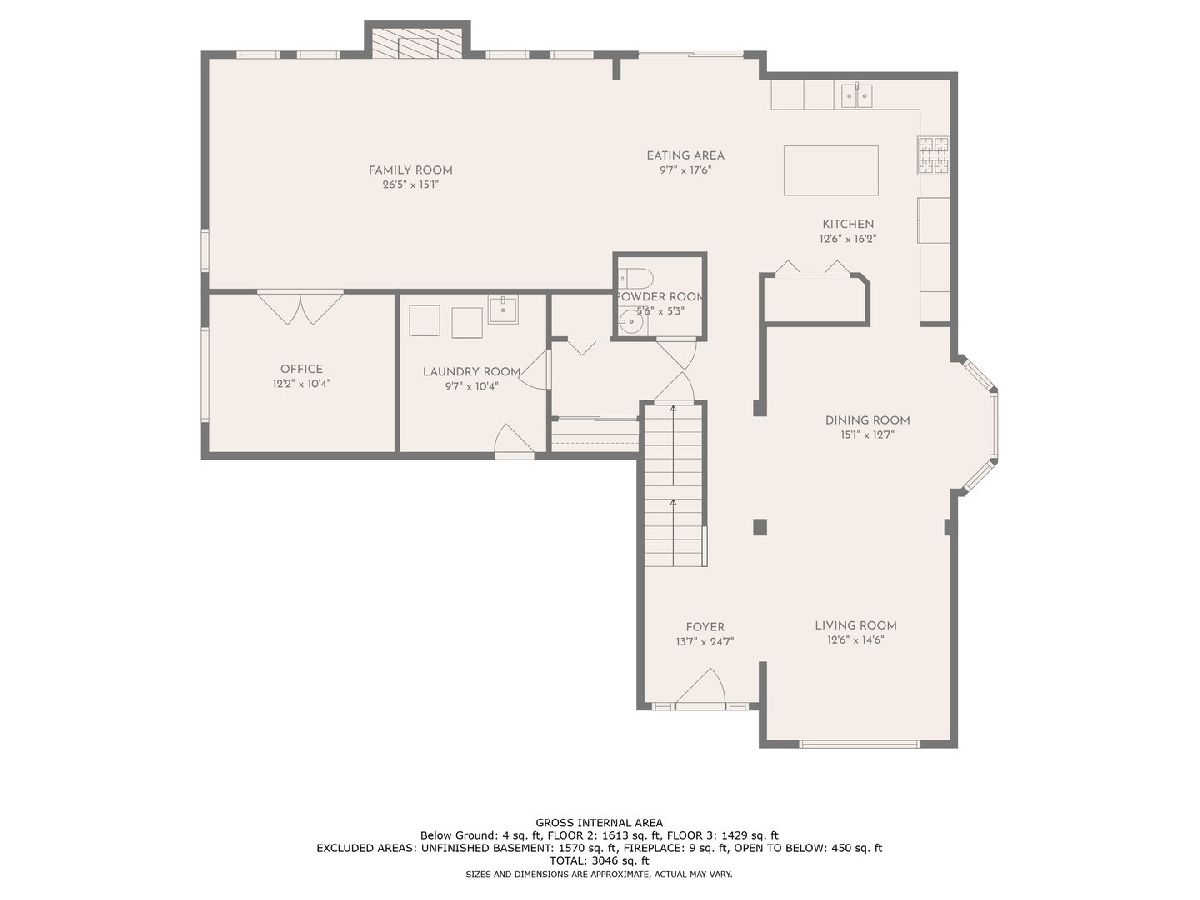
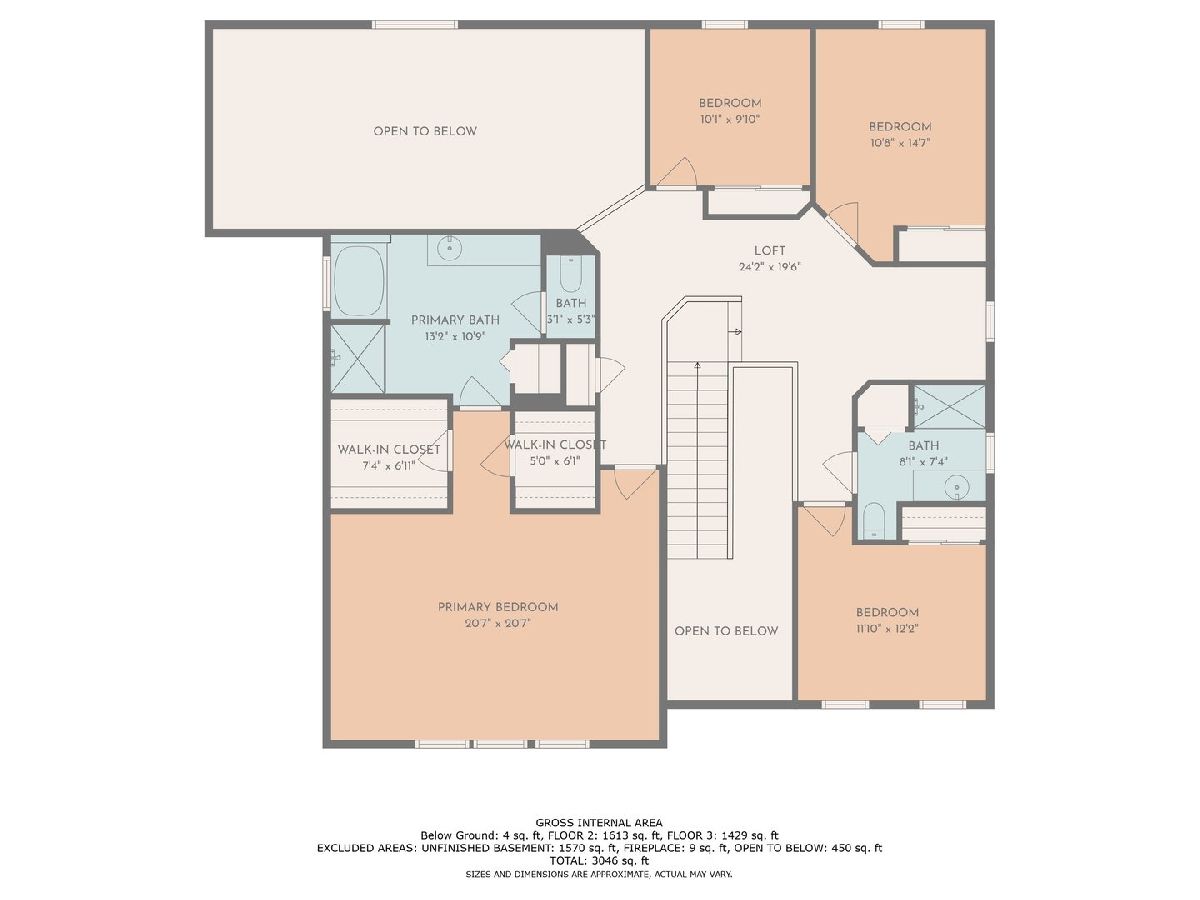
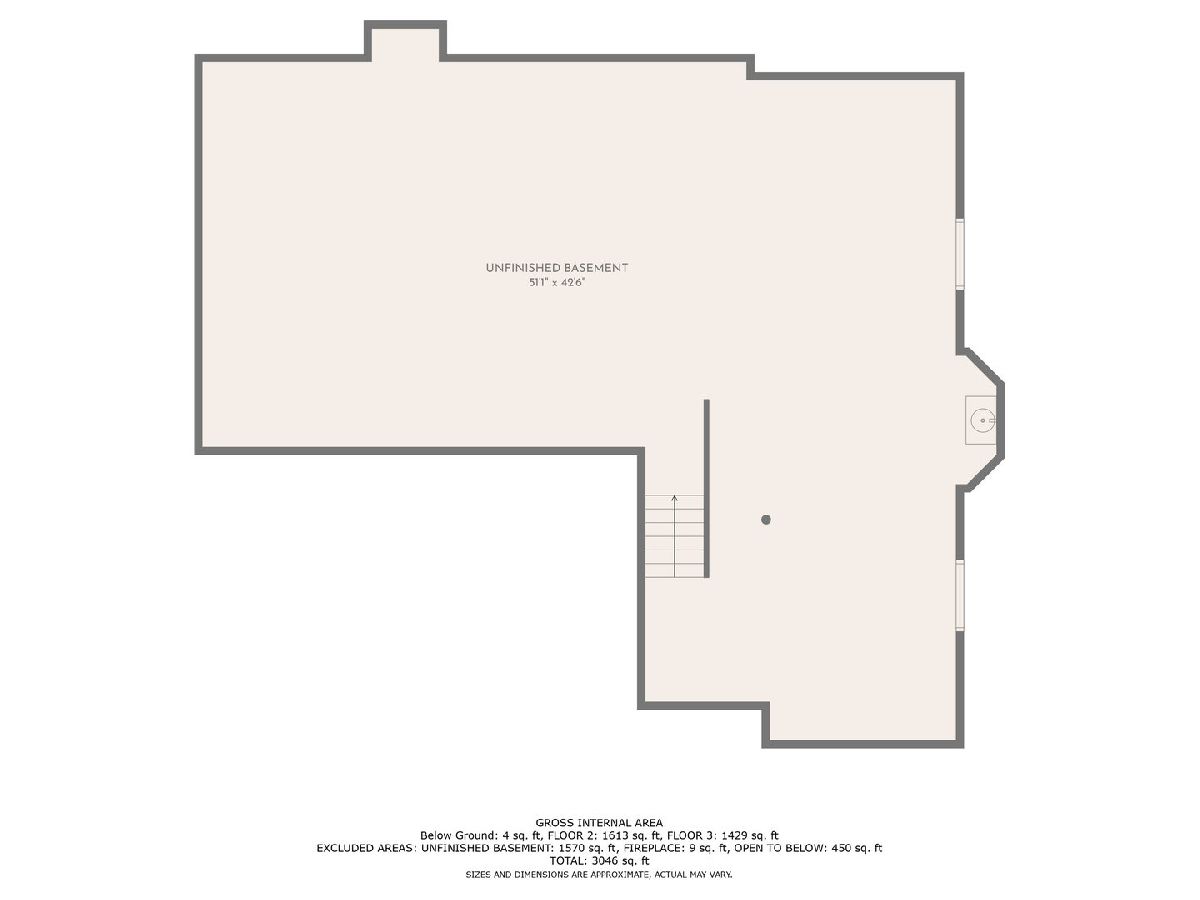
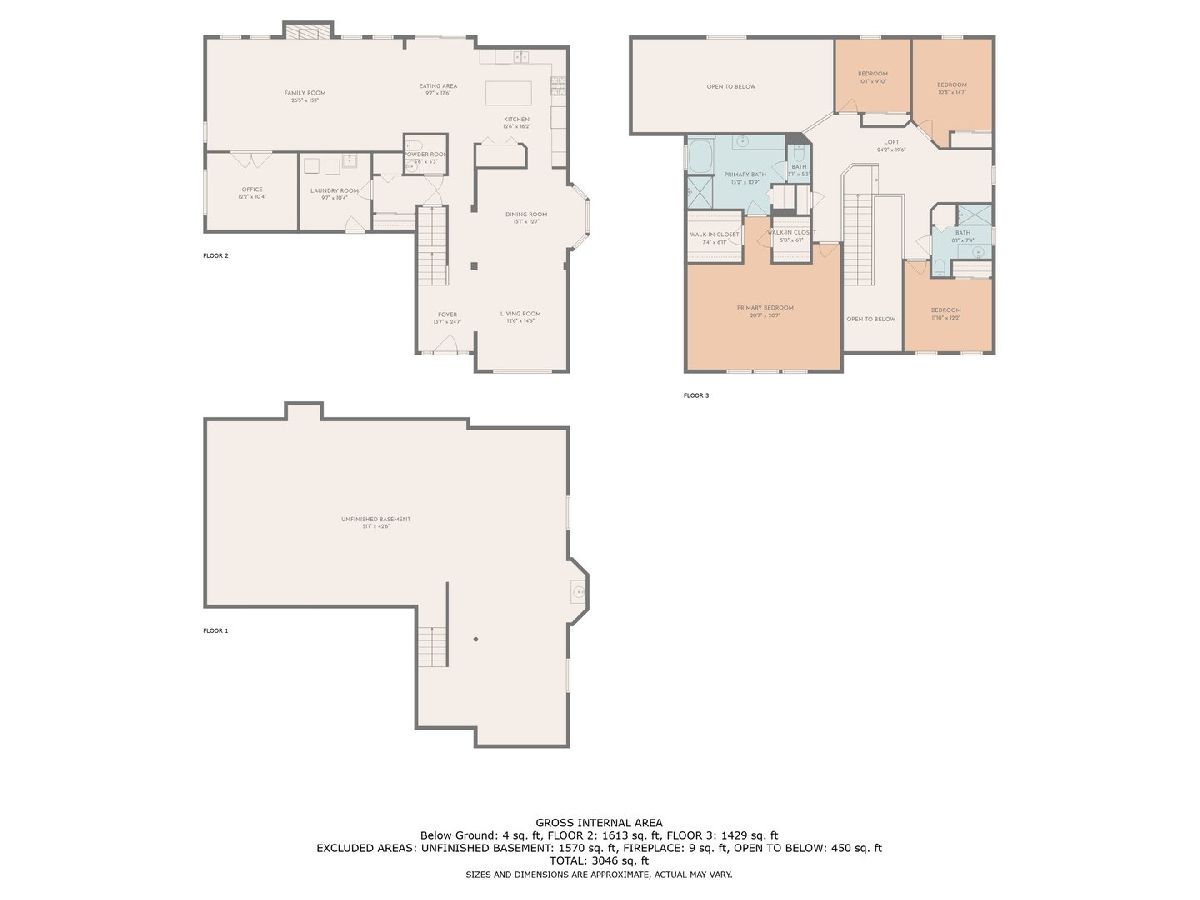
Room Specifics
Total Bedrooms: 4
Bedrooms Above Ground: 4
Bedrooms Below Ground: 0
Dimensions: —
Floor Type: —
Dimensions: —
Floor Type: —
Dimensions: —
Floor Type: —
Full Bathrooms: 3
Bathroom Amenities: —
Bathroom in Basement: 0
Rooms: —
Basement Description: Unfinished
Other Specifics
| 3 | |
| — | |
| Asphalt | |
| — | |
| — | |
| 75X138X75X126 | |
| — | |
| — | |
| — | |
| — | |
| Not in DB | |
| — | |
| — | |
| — | |
| — |
Tax History
| Year | Property Taxes |
|---|---|
| 2023 | $10,465 |
Contact Agent
Nearby Similar Homes
Nearby Sold Comparables
Contact Agent
Listing Provided By
john greene, Realtor


