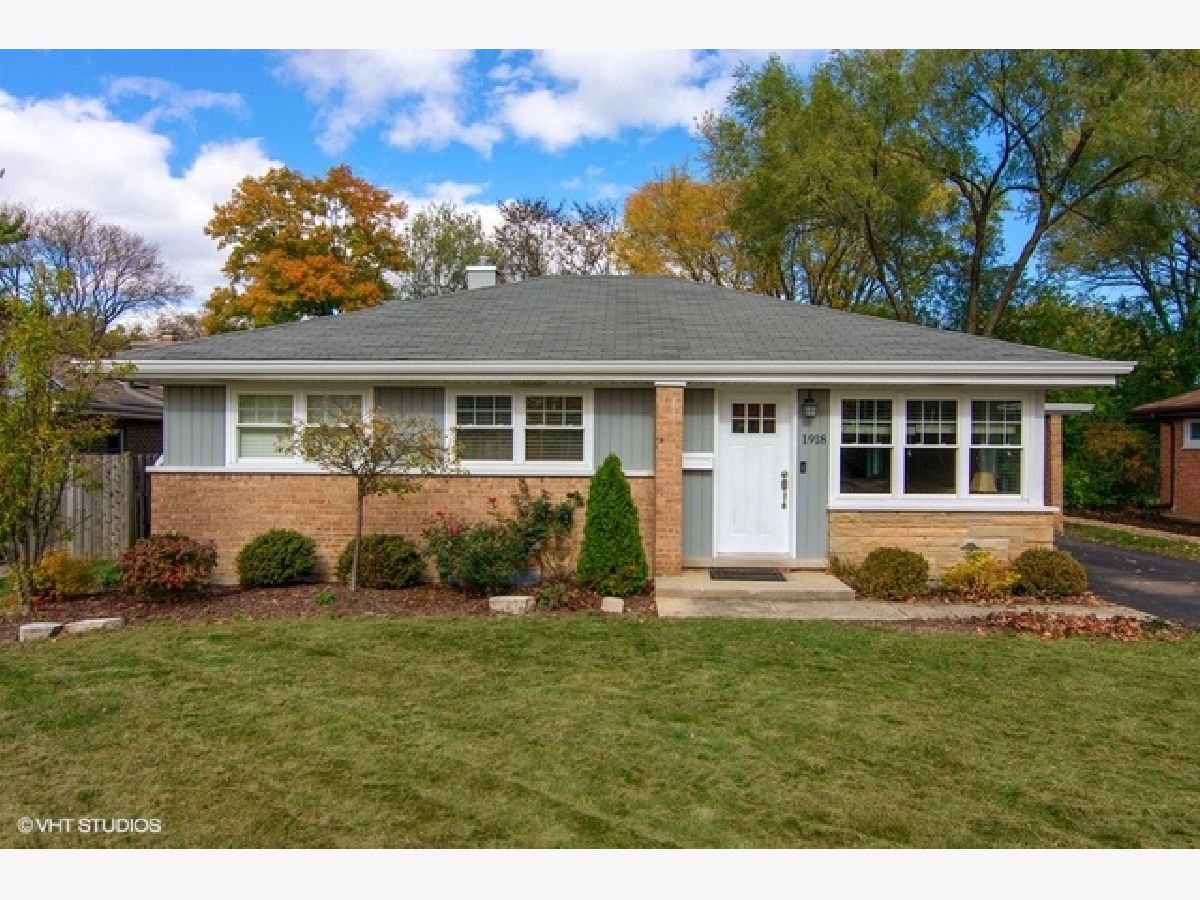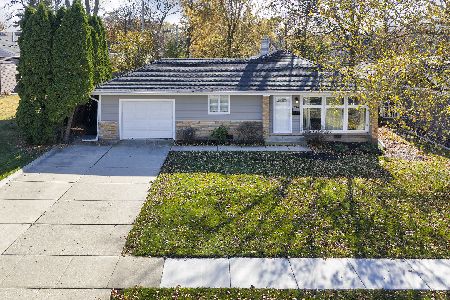1918 Redwood Lane, Northbrook, Illinois 60062
$395,000
|
Sold
|
|
| Status: | Closed |
| Sqft: | 1,105 |
| Cost/Sqft: | $385 |
| Beds: | 3 |
| Baths: | 2 |
| Year Built: | 1956 |
| Property Taxes: | $7,954 |
| Days On Market: | 1895 |
| Lot Size: | 0,18 |
Description
Stunning 3 bed/2 bath in family friendly neighborhood walking distance to downtown Northbrook. Features a modern updated kitchen with stainless steel appliances, new white cabinets and granite countertops. Beautiful hardwood floors throughout the main level. All new doors and windows. New HVAC (2018). Gorgeous updated bathroom on main level. Large finished basement/recreation room has a huge closet, updated bathroom with a walk-in shower. There is plenty of storage space. Enjoy entertaining in the large backyard with a beautiful new patio. Walking distance to downtown/metra train station, parks, playgrounds, restaurants and shopping. Easy highway access. District 28 schools. Hurry! This home won't last! MLS #10936209
Property Specifics
| Single Family | |
| — | |
| Ranch | |
| 1956 | |
| Full | |
| — | |
| No | |
| 0.18 |
| Cook | |
| Northbrook Estates | |
| 0 / Not Applicable | |
| None | |
| Lake Michigan | |
| Public Sewer | |
| 10936209 | |
| 04101130330000 |
Nearby Schools
| NAME: | DISTRICT: | DISTANCE: | |
|---|---|---|---|
|
Grade School
Greenbriar Elementary School |
28 | — | |
|
Middle School
Northbrook Junior High School |
28 | Not in DB | |
|
High School
Glenbrook North High School |
225 | Not in DB | |
Property History
| DATE: | EVENT: | PRICE: | SOURCE: |
|---|---|---|---|
| 25 Jul, 2016 | Under contract | $0 | MRED MLS |
| 19 Jul, 2016 | Listed for sale | $0 | MRED MLS |
| 9 Feb, 2018 | Sold | $315,000 | MRED MLS |
| 30 Dec, 2017 | Under contract | $329,000 | MRED MLS |
| 20 Dec, 2017 | Listed for sale | $329,000 | MRED MLS |
| 14 Jan, 2021 | Sold | $395,000 | MRED MLS |
| 23 Nov, 2020 | Under contract | $425,000 | MRED MLS |
| 18 Nov, 2020 | Listed for sale | $425,000 | MRED MLS |


















Room Specifics
Total Bedrooms: 3
Bedrooms Above Ground: 3
Bedrooms Below Ground: 0
Dimensions: —
Floor Type: Hardwood
Dimensions: —
Floor Type: Hardwood
Full Bathrooms: 2
Bathroom Amenities: —
Bathroom in Basement: 1
Rooms: No additional rooms
Basement Description: Partially Finished
Other Specifics
| — | |
| — | |
| Asphalt | |
| Patio | |
| — | |
| 60X133X63X125 | |
| Pull Down Stair | |
| Full | |
| Hardwood Floors, First Floor Bedroom, First Floor Full Bath | |
| Range, Microwave, Dishwasher, Refrigerator, Washer, Dryer, Stainless Steel Appliance(s) | |
| Not in DB | |
| Park, Tennis Court(s) | |
| — | |
| — | |
| — |
Tax History
| Year | Property Taxes |
|---|---|
| 2018 | $4,744 |
| 2021 | $7,954 |
Contact Agent
Nearby Similar Homes
Nearby Sold Comparables
Contact Agent
Listing Provided By
Metro Realty Inc.








