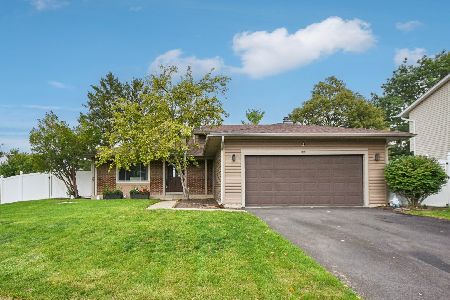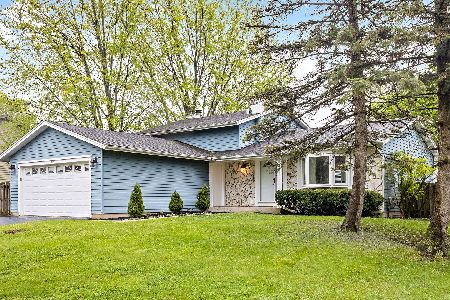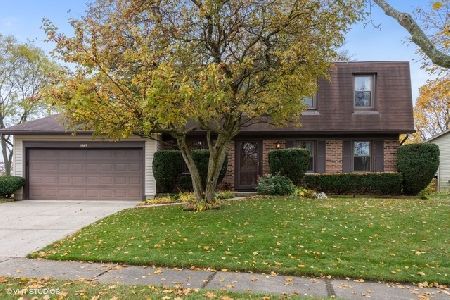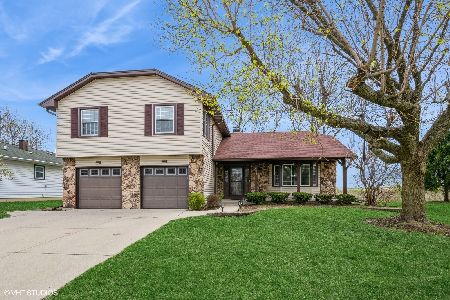1919 Alder Drive, Hoffman Estates, Illinois 60192
$430,000
|
Sold
|
|
| Status: | Closed |
| Sqft: | 3,564 |
| Cost/Sqft: | $126 |
| Beds: | 3 |
| Baths: | 4 |
| Year Built: | 2010 |
| Property Taxes: | $8,702 |
| Days On Market: | 2349 |
| Lot Size: | 0,21 |
Description
Fabulous NEWer construction with Barrington schools! Custom built in 2010 - this light & bright Colonial features high-end finishes & custom details throughout. Inviting OPEN CONCEPT floor plan with wide plank maple hardwood flooring, white millwork, & recessed lighting. Stunning gourmet kitchen with white cabinetry, stainless steel appliances, oversized center island & granite countertops open to spacious family room! Luxurious MBR suite offers ample walk-in closet, private MBA with dual vanity, oversized shower & separate soaker tub. Two additional BR with hall bath & convenient laundry complete 2nd level. Finished LL with 2 BRs, media room, & full BA. RARE 4 car tandem garage with 12' ceiling & radiant heat with bonus area (fitness/art studio/storage), 2-zone HVAC & interior sprinkler system. Private, fenced rear yard. Excellent location, low taxes & bus service to Barrington 220 schools! Exceptional property - not to be missed!!!
Property Specifics
| Single Family | |
| — | |
| Colonial | |
| 2010 | |
| Full | |
| CUSTOM | |
| No | |
| 0.21 |
| Cook | |
| Poplar Hills | |
| 0 / Not Applicable | |
| None | |
| Lake Michigan | |
| Public Sewer | |
| 10491847 | |
| 01252010500000 |
Nearby Schools
| NAME: | DISTRICT: | DISTANCE: | |
|---|---|---|---|
|
Grade School
Grove Avenue Elementary School |
220 | — | |
|
Middle School
Barrington Middle School - Stati |
220 | Not in DB | |
|
High School
Barrington High School |
220 | Not in DB | |
Property History
| DATE: | EVENT: | PRICE: | SOURCE: |
|---|---|---|---|
| 11 Oct, 2019 | Sold | $430,000 | MRED MLS |
| 24 Aug, 2019 | Under contract | $449,000 | MRED MLS |
| 19 Aug, 2019 | Listed for sale | $449,000 | MRED MLS |
Room Specifics
Total Bedrooms: 5
Bedrooms Above Ground: 3
Bedrooms Below Ground: 2
Dimensions: —
Floor Type: Carpet
Dimensions: —
Floor Type: Carpet
Dimensions: —
Floor Type: Carpet
Dimensions: —
Floor Type: —
Full Bathrooms: 4
Bathroom Amenities: Separate Shower,Double Sink,Soaking Tub
Bathroom in Basement: 1
Rooms: Eating Area,Recreation Room,Mud Room,Utility Room-2nd Floor,Walk In Closet,Bedroom 5
Basement Description: Finished
Other Specifics
| 4 | |
| Concrete Perimeter | |
| Asphalt | |
| — | |
| Fenced Yard,Nature Preserve Adjacent,Landscaped,Park Adjacent | |
| 78X118 | |
| Pull Down Stair | |
| Full | |
| Skylight(s), Hardwood Floors, Heated Floors, Second Floor Laundry, Walk-In Closet(s) | |
| Range, Microwave, Dishwasher, Refrigerator | |
| Not in DB | |
| Sidewalks, Street Lights, Street Paved | |
| — | |
| — | |
| — |
Tax History
| Year | Property Taxes |
|---|---|
| 2019 | $8,702 |
Contact Agent
Nearby Similar Homes
Nearby Sold Comparables
Contact Agent
Listing Provided By
Compass











