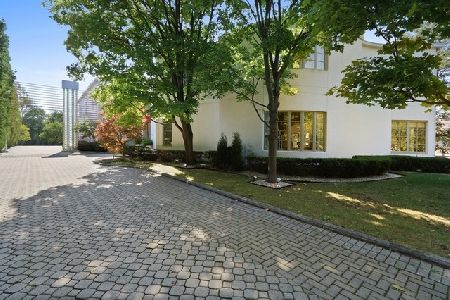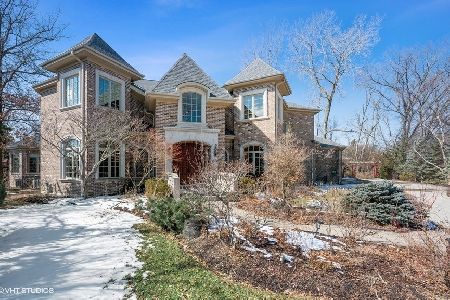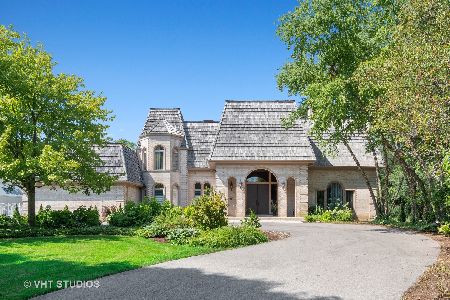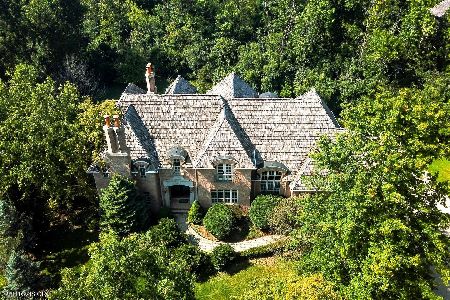1919 Browning Court, Highland Park, Illinois 60035
$1,299,000
|
Sold
|
|
| Status: | Closed |
| Sqft: | 6,775 |
| Cost/Sqft: | $192 |
| Beds: | 6 |
| Baths: | 8 |
| Year Built: | 1999 |
| Property Taxes: | $30,292 |
| Days On Market: | 2326 |
| Lot Size: | 0,91 |
Description
Prepare to be wowed by this grand home that's an entertainer's dream! Over 6700 square feet located on a fabulous lot that's just under an acre. Incredible high end finishes throughout with an open floor plan, soaring ceilings and over sized rooms. Newer eat-in kitchen with large quartz island and high end appliances. Expansive living room with 20 foot ceiling, double sided fireplace and floor to ceiling windows. First floor features unbelievable master suite, office with custom built ins, additional en suite bedroom, family room off the kitchen, formal dining room and massive mud room/laundry room located off the 4 car garage. 4 en suite bedrooms upstairs all with hardwood floors, newly redone bathrooms and professionally organized closets. Incredible lower level that has it all! Large rec room with built in bar, exercise room, spa with sauna, steam room and shower, additional en suite bedroom, pool room, poker room with custom built ins. This unique home is a must see!
Property Specifics
| Single Family | |
| — | |
| — | |
| 1999 | |
| Full | |
| — | |
| No | |
| 0.91 |
| Lake | |
| — | |
| — / Not Applicable | |
| None | |
| Lake Michigan | |
| Public Sewer | |
| 10515422 | |
| 16163030230000 |
Nearby Schools
| NAME: | DISTRICT: | DISTANCE: | |
|---|---|---|---|
|
Grade School
Wayne Thomas Elementary School |
112 | — | |
|
Middle School
Northwood Junior High School |
112 | Not in DB | |
|
High School
Highland Park High School |
113 | Not in DB | |
|
Alternate High School
Deerfield High School |
— | Not in DB | |
Property History
| DATE: | EVENT: | PRICE: | SOURCE: |
|---|---|---|---|
| 21 Feb, 2020 | Sold | $1,299,000 | MRED MLS |
| 11 Feb, 2020 | Under contract | $1,299,000 | MRED MLS |
| — | Last price change | $1,399,000 | MRED MLS |
| 12 Sep, 2019 | Listed for sale | $1,549,000 | MRED MLS |
Room Specifics
Total Bedrooms: 7
Bedrooms Above Ground: 6
Bedrooms Below Ground: 1
Dimensions: —
Floor Type: Hardwood
Dimensions: —
Floor Type: Hardwood
Dimensions: —
Floor Type: Hardwood
Dimensions: —
Floor Type: —
Dimensions: —
Floor Type: —
Dimensions: —
Floor Type: —
Full Bathrooms: 8
Bathroom Amenities: Separate Shower,Steam Shower,Double Sink,Bidet
Bathroom in Basement: 1
Rooms: Bedroom 5,Bedroom 6,Bedroom 7,Foyer,Office,Exercise Room,Game Room,Study,Recreation Room,Utility Room-Lower Level
Basement Description: Finished
Other Specifics
| 4 | |
| — | |
| — | |
| Brick Paver Patio | |
| — | |
| 0.9107 | |
| — | |
| Full | |
| Vaulted/Cathedral Ceilings, Sauna/Steam Room, Hardwood Floors, Heated Floors, First Floor Bedroom, First Floor Laundry | |
| Double Oven, Microwave, Dishwasher, High End Refrigerator, Freezer, Washer, Dryer, Disposal, Wine Refrigerator, Cooktop, Built-In Oven, Range Hood, Water Purifier | |
| Not in DB | |
| — | |
| — | |
| — | |
| — |
Tax History
| Year | Property Taxes |
|---|---|
| 2020 | $30,292 |
Contact Agent
Nearby Sold Comparables
Contact Agent
Listing Provided By
@properties








