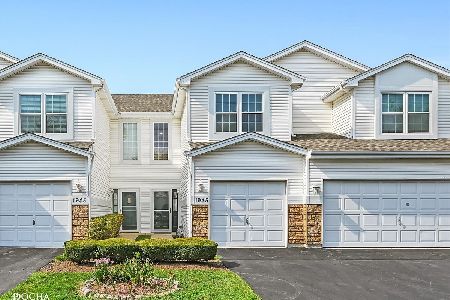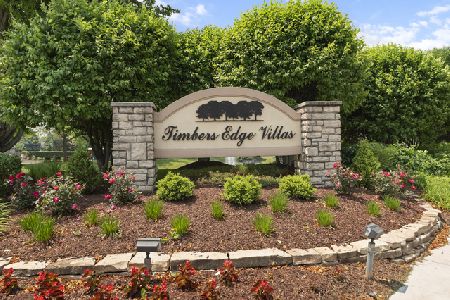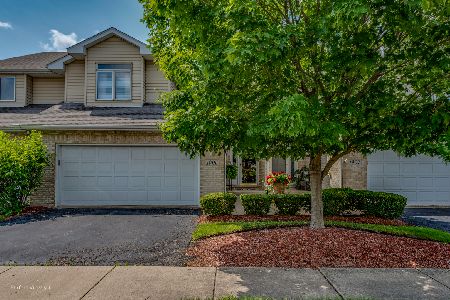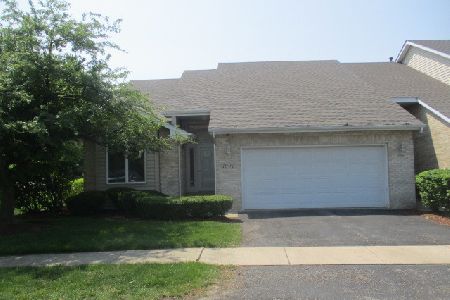1919 Calla Drive, Joliet, Illinois 60435
$175,000
|
Sold
|
|
| Status: | Closed |
| Sqft: | 1,461 |
| Cost/Sqft: | $120 |
| Beds: | 2 |
| Baths: | 2 |
| Year Built: | 1995 |
| Property Taxes: | $2,695 |
| Days On Market: | 1787 |
| Lot Size: | 0,00 |
Description
Picture Perfect townhome in Calla Trace Subdivision!! This property has been exceptionally cared for and maintained by the original owner, and it shows. Ceramic tiled entry. Captivating living room area features vaulted ceilings and a fireplace. Gleaming hardwood floors in the dining area. Spacious kitchen area has ceramic tiled floors, stainless steel appliances and tons of cabinet/counter space. Convenient main level laundry room area. Two walk in closet's in the master bedroom suite. And as a bonus, this home has a full finished basement with a 27 x 11 rec room, small office area, and a storage room. Other great amenities include a 2 car garage, rear private patio and a central vac system. Major updates include a brand new furnace and AC unit in 2018. New Hot Water heater in 2018, and new kitchen appliances in 2015. This home is located within blocks of Louis Joliet Mall, the I-55 Expressways interchange and the Plainfield 202 School District. Nothing to do but move right in!
Property Specifics
| Condos/Townhomes | |
| 2 | |
| — | |
| 1995 | |
| Full | |
| — | |
| No | |
| — |
| Will | |
| Calla Trace | |
| 150 / Monthly | |
| Insurance,Exterior Maintenance,Lawn Care,Snow Removal | |
| Public | |
| Public Sewer | |
| 11015506 | |
| 0603363020230000 |
Nearby Schools
| NAME: | DISTRICT: | DISTANCE: | |
|---|---|---|---|
|
Grade School
Grand Prairie Elementary School |
202 | — | |
|
Middle School
Timber Ridge Middle School |
202 | Not in DB | |
|
High School
Plainfield Central High School |
202 | Not in DB | |
Property History
| DATE: | EVENT: | PRICE: | SOURCE: |
|---|---|---|---|
| 16 Apr, 2021 | Sold | $175,000 | MRED MLS |
| 14 Mar, 2021 | Under contract | $174,900 | MRED MLS |
| 9 Mar, 2021 | Listed for sale | $174,900 | MRED MLS |
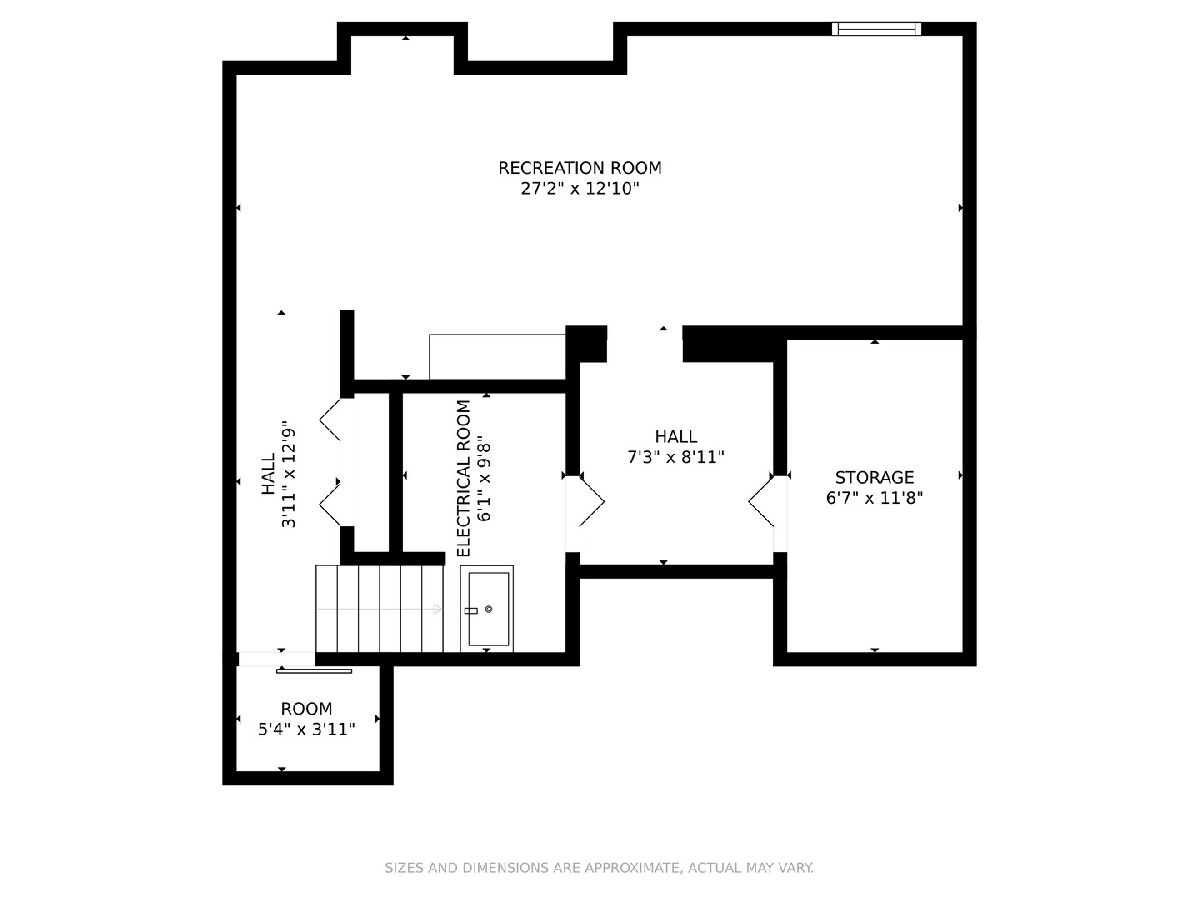
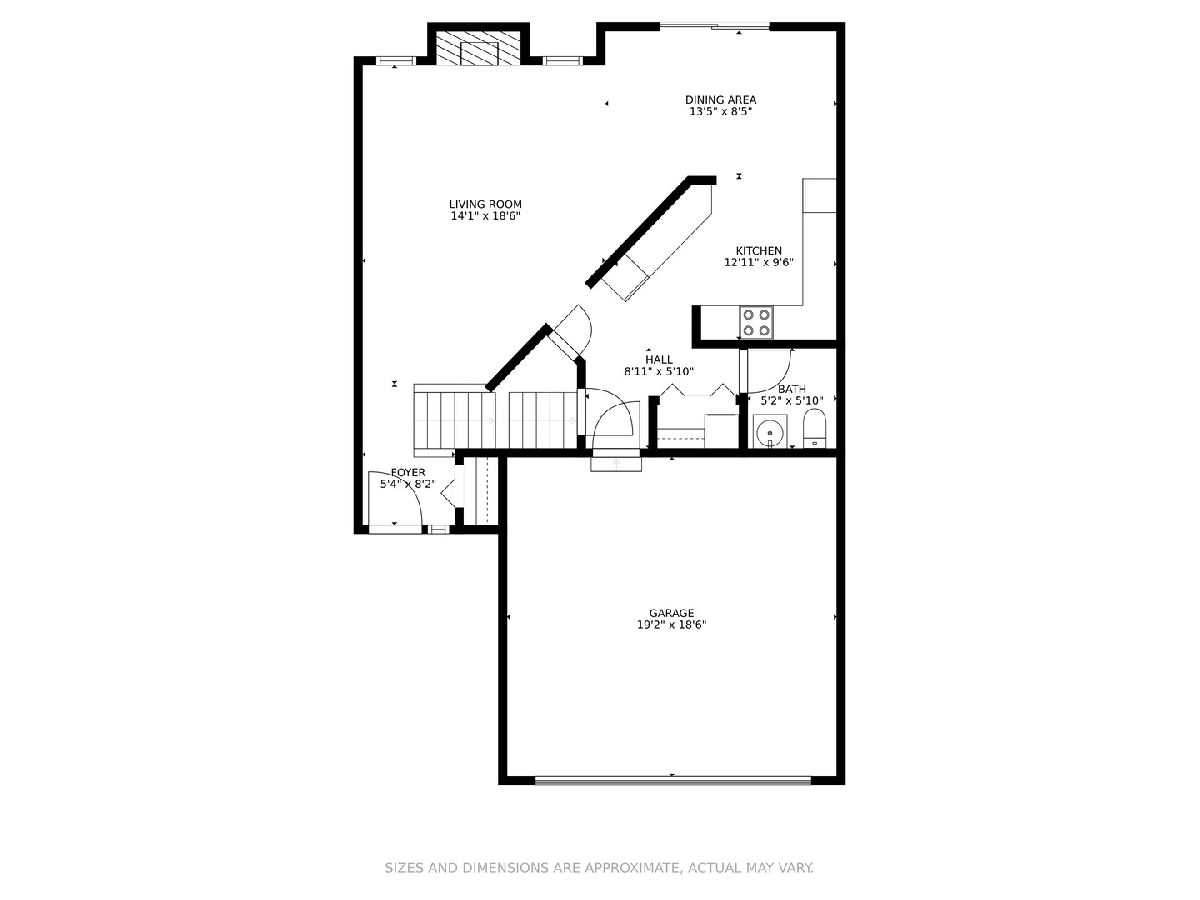
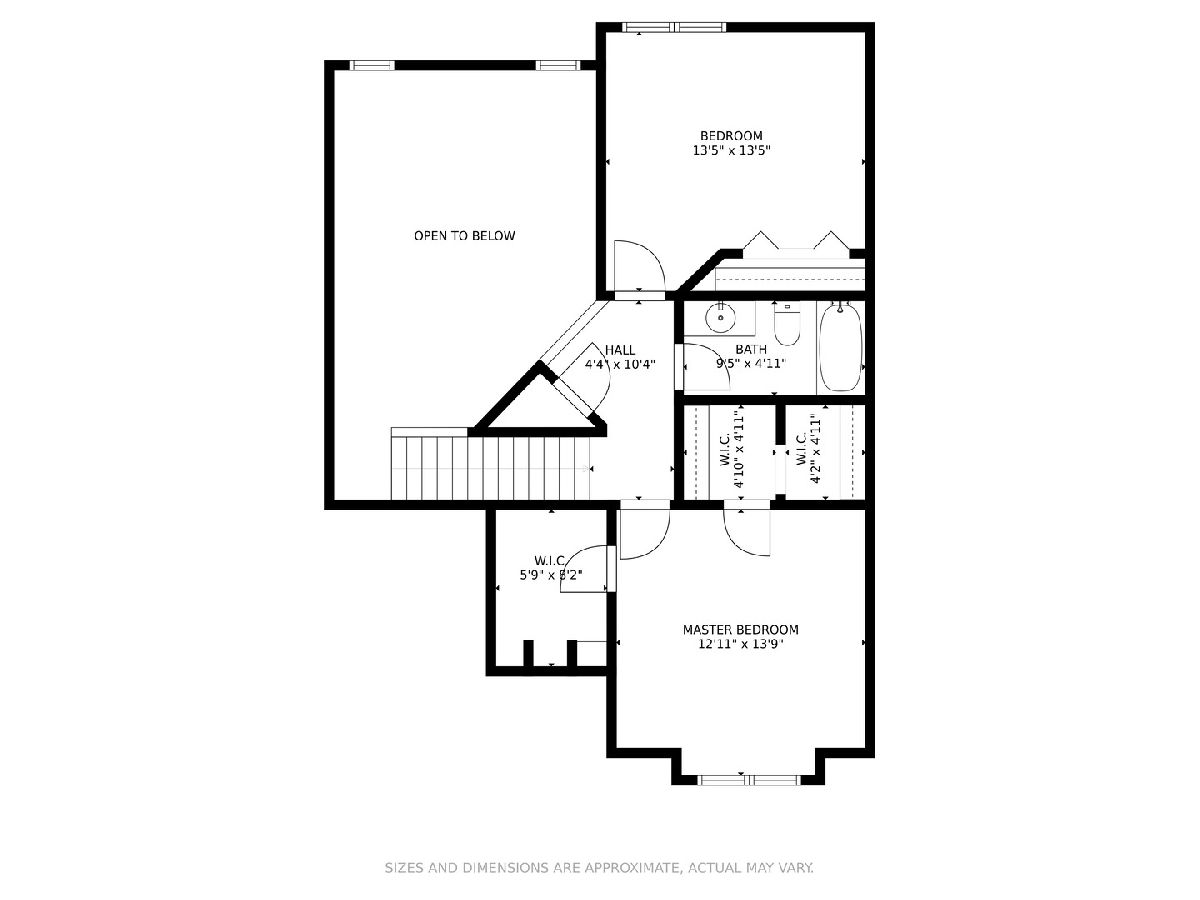
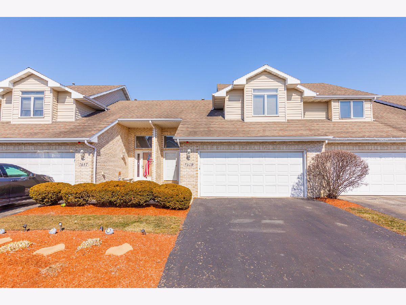
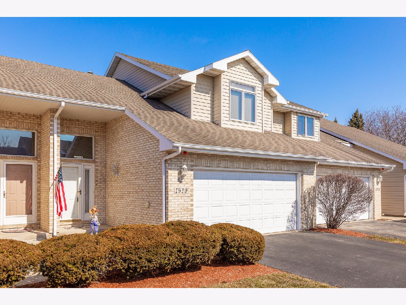
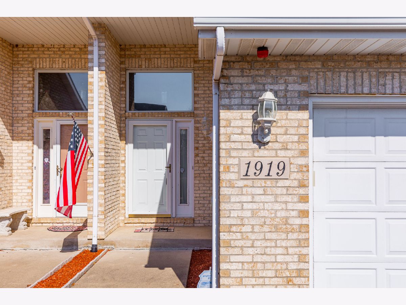
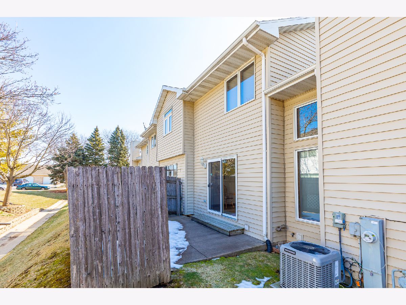
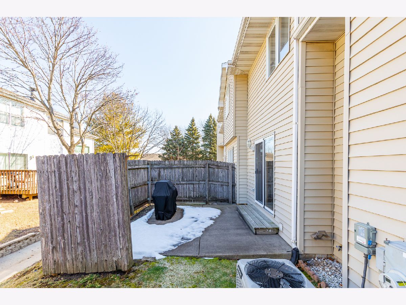
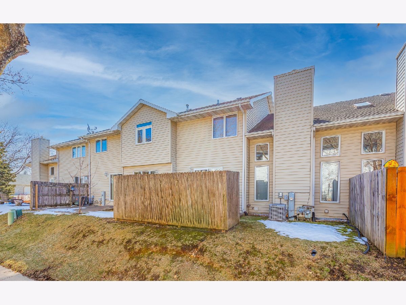
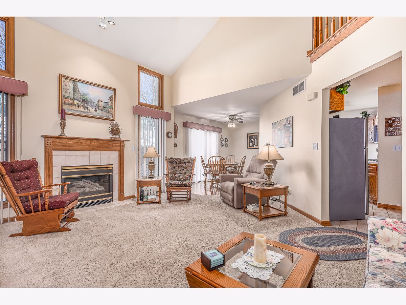
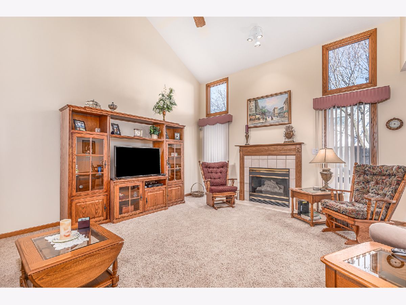
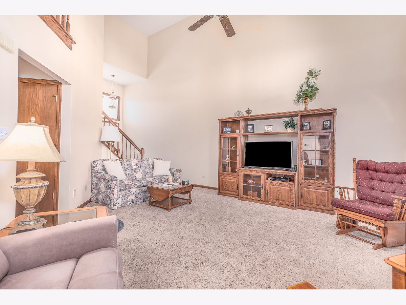
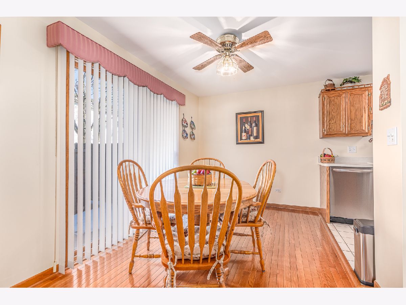
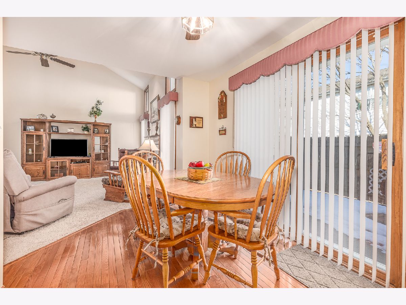
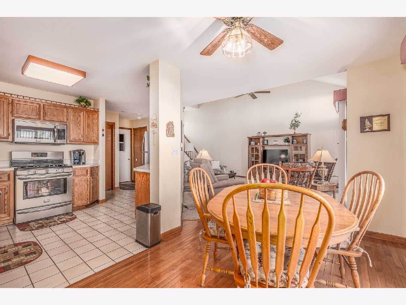
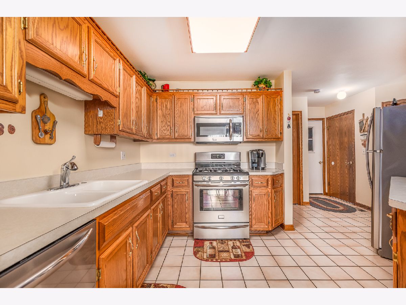
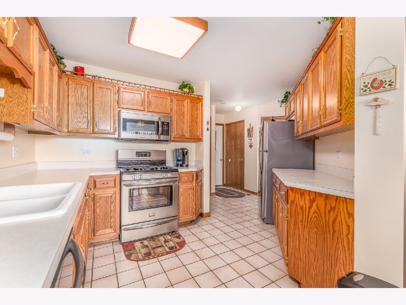
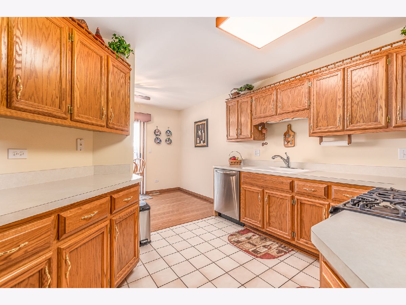
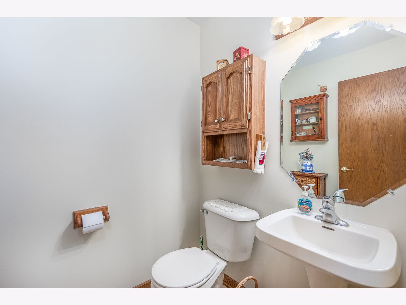
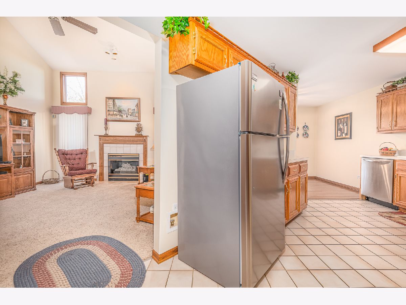
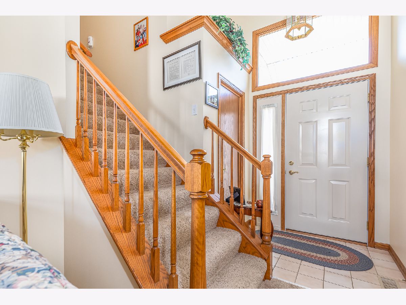
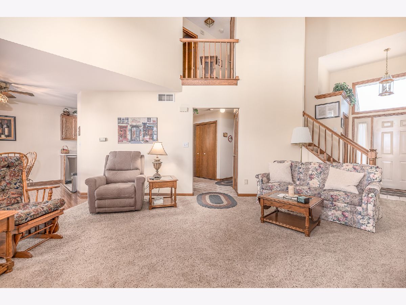
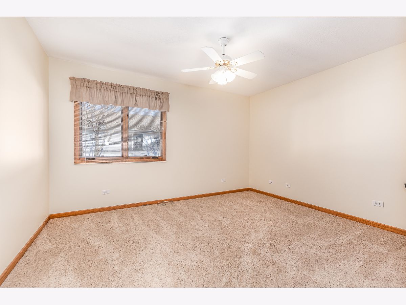
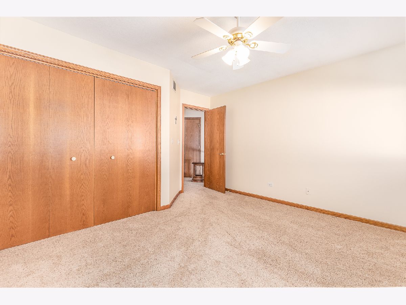
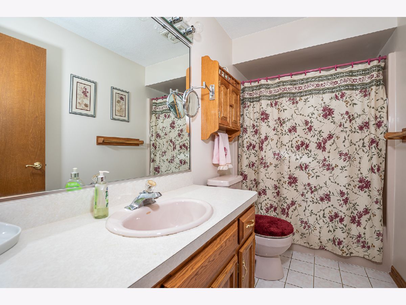
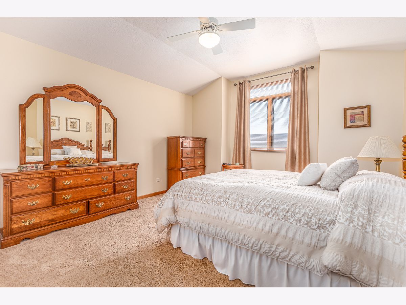
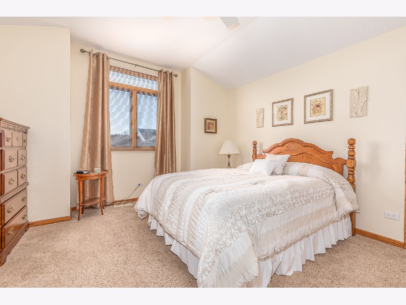
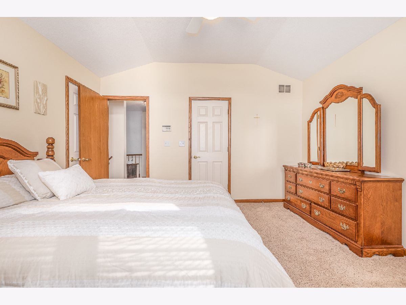
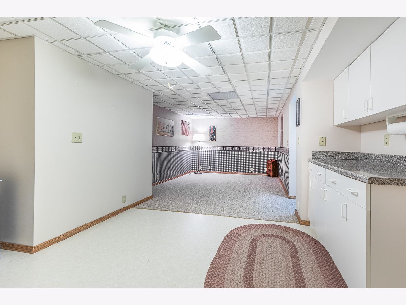
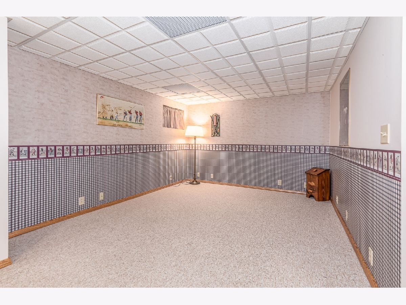
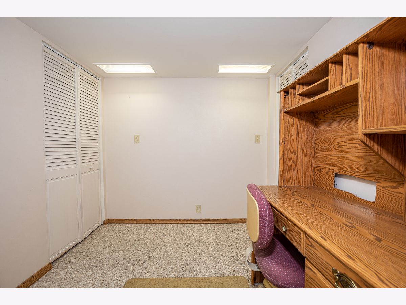
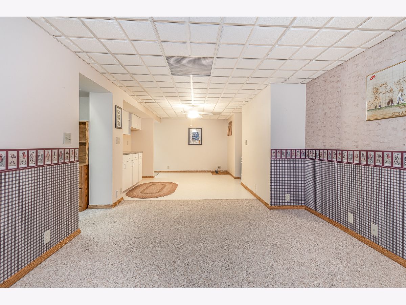
Room Specifics
Total Bedrooms: 2
Bedrooms Above Ground: 2
Bedrooms Below Ground: 0
Dimensions: —
Floor Type: Carpet
Full Bathrooms: 2
Bathroom Amenities: —
Bathroom in Basement: 0
Rooms: Recreation Room,Storage
Basement Description: Finished
Other Specifics
| 2 | |
| Concrete Perimeter | |
| Asphalt | |
| Patio | |
| — | |
| 3415 | |
| — | |
| None | |
| Vaulted/Cathedral Ceilings, Hardwood Floors, First Floor Laundry, Laundry Hook-Up in Unit, Walk-In Closet(s) | |
| Range, Microwave, Dishwasher, Refrigerator, Washer, Dryer, Disposal, Stainless Steel Appliance(s) | |
| Not in DB | |
| — | |
| — | |
| Partial Fence | |
| Gas Log |
Tax History
| Year | Property Taxes |
|---|---|
| 2021 | $2,695 |
Contact Agent
Nearby Similar Homes
Nearby Sold Comparables
Contact Agent
Listing Provided By
RE/MAX Professionals

