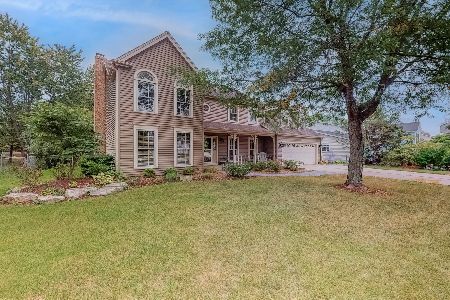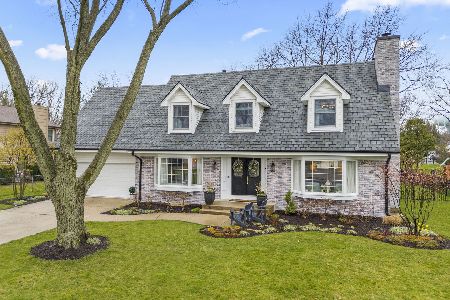1919 Cromwell Drive, Wheaton, Illinois 60189
$540,000
|
Sold
|
|
| Status: | Closed |
| Sqft: | 2,668 |
| Cost/Sqft: | $202 |
| Beds: | 4 |
| Baths: | 3 |
| Year Built: | 1986 |
| Property Taxes: | $11,562 |
| Days On Market: | 1759 |
| Lot Size: | 0,25 |
Description
A MUST SEE.... Sought after 2 story in Stonehedge subdivision. Perfect for entertaining! Enjoy the updated gourmet kitchen with SS Backsplash, Hickory Cabinets (sliding & soft close drawers), Soapstone Countertop, SS farm sink, Pantry closet(pull-out shelves),2 lazy susans, built-in spice cabinets & plate rack, island w/microwave, Breakfast Bar, all SS appliances, Thermador(6 burner range), Faber Range Hood, Kenmore Pro Double Oven, SS G.E. Profile Refrigerator, Bosch Dishwasher 2020, Updated kitchen windows (Pella), Kitchen TV stays, Bar area w/Beer fridge, and work station. 1st floor with beautiful engineered hardwood floors and 6-panel doors, kitchen opening to the spacious family room with wood-burning fireplace, and new Anderson Patio Doors. Master bedroom suite, private bath, an adjoining sitting room with gas fireplace, walk-in closet, and newer carpeting. Recreation room, bar area with mini-fridge, vinyl flooring 2020, and storage area. Main floor laundry room (washer and dryer included), refrigerator in garage stays. Vinyl siding 2016. The brick patio (28 X 25) is the perfect size for an outdoor party sitting around the fire pit taking in the beautifully landscaped yard!
Property Specifics
| Single Family | |
| — | |
| — | |
| 1986 | |
| Full | |
| — | |
| No | |
| 0.25 |
| Du Page | |
| — | |
| — / Not Applicable | |
| None | |
| Lake Michigan | |
| Public Sewer | |
| 11045145 | |
| 0529406004 |
Nearby Schools
| NAME: | DISTRICT: | DISTANCE: | |
|---|---|---|---|
|
Grade School
Whittier Elementary School |
200 | — | |
|
Middle School
Edison Middle School |
200 | Not in DB | |
|
High School
Wheaton Warrenville South H S |
200 | Not in DB | |
Property History
| DATE: | EVENT: | PRICE: | SOURCE: |
|---|---|---|---|
| 14 May, 2021 | Sold | $540,000 | MRED MLS |
| 8 Apr, 2021 | Under contract | $539,900 | MRED MLS |
| 7 Apr, 2021 | Listed for sale | $539,900 | MRED MLS |
| 1 Apr, 2022 | Sold | $569,900 | MRED MLS |
| 16 Jan, 2022 | Under contract | $569,900 | MRED MLS |
| 7 Jan, 2022 | Listed for sale | $569,900 | MRED MLS |
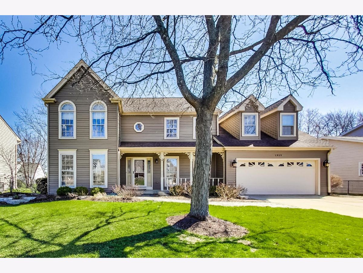
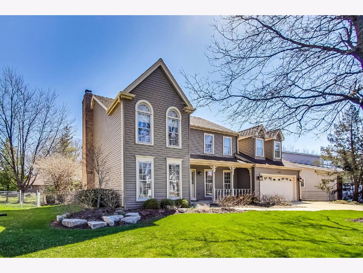
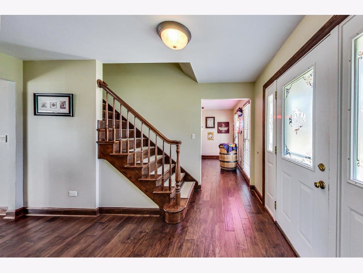
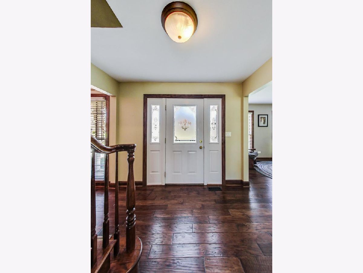
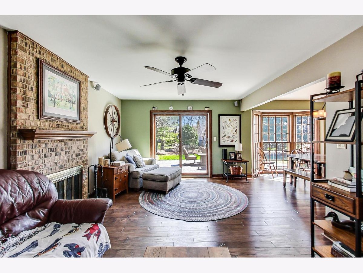
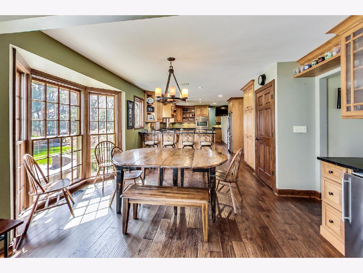
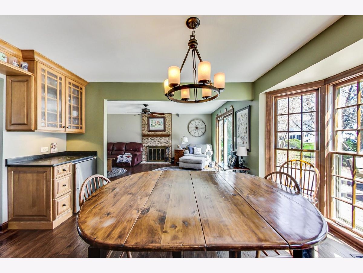
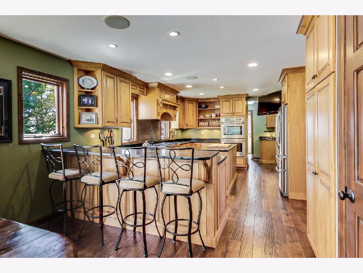
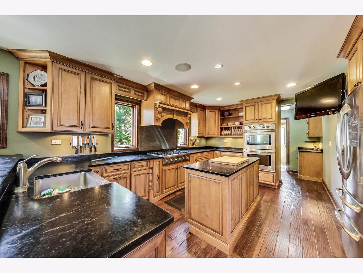
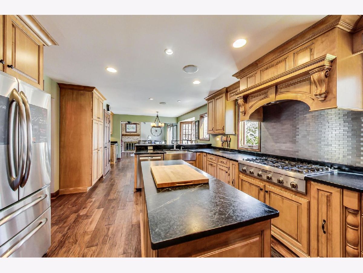
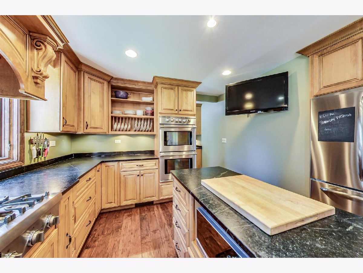
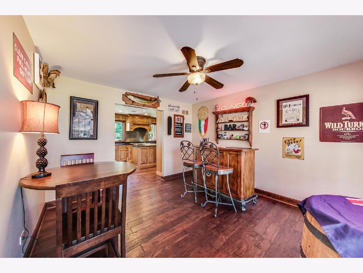
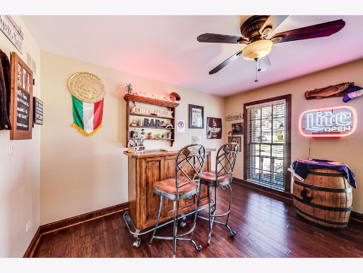
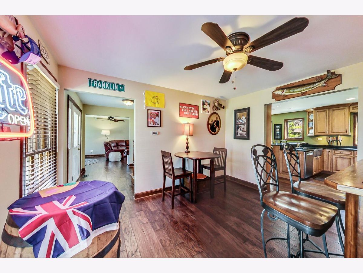
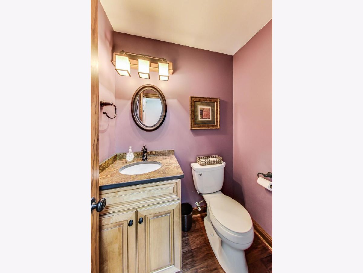
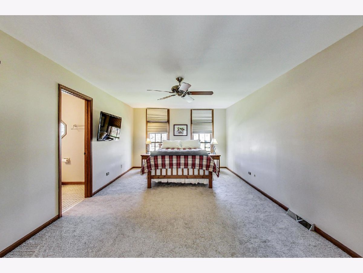
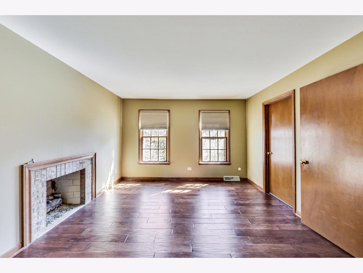
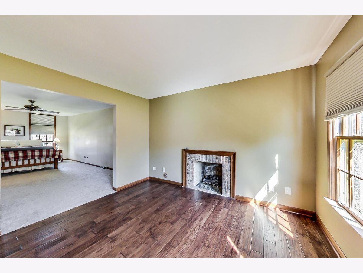
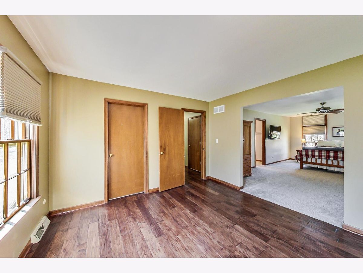
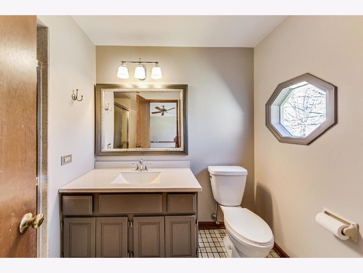
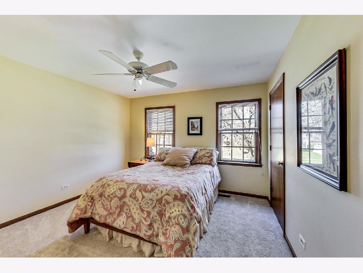
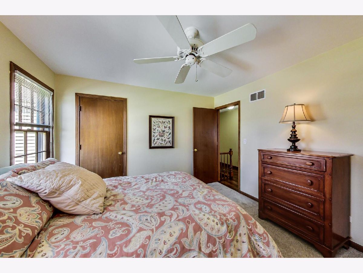
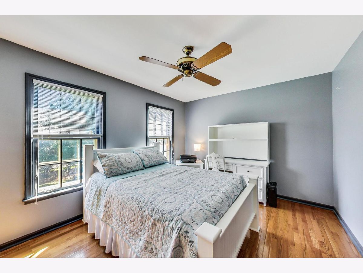
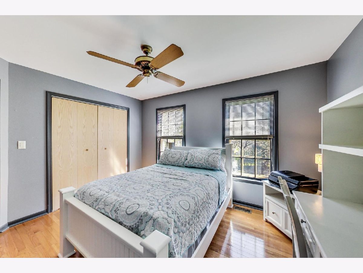
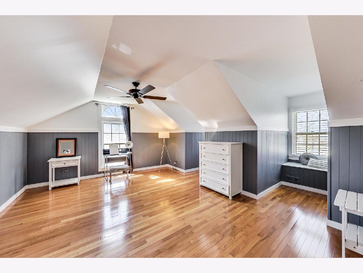
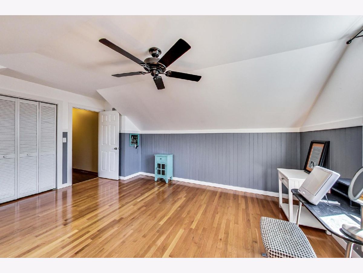
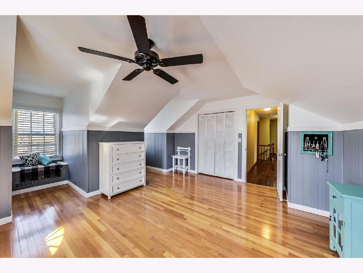
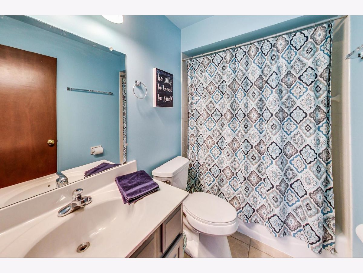
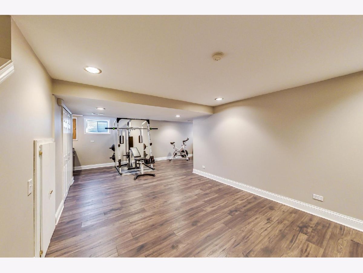
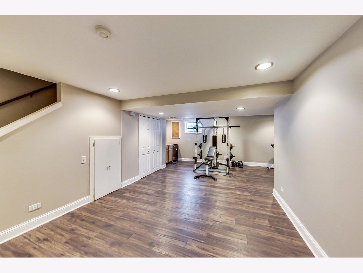
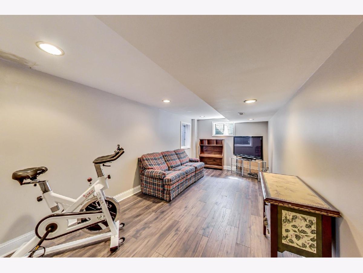
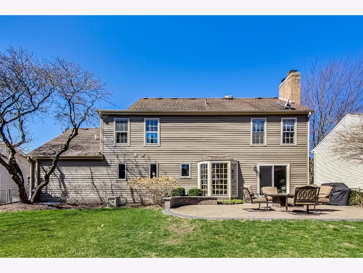
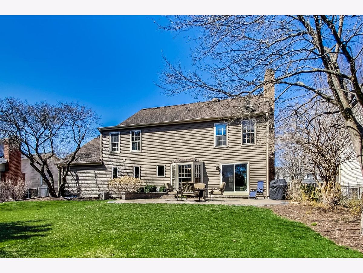
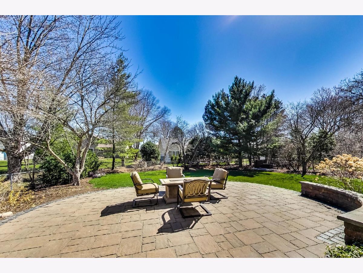
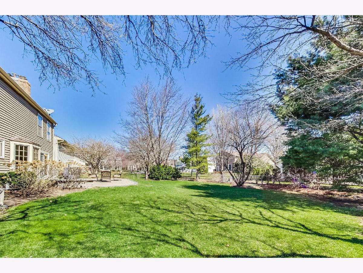
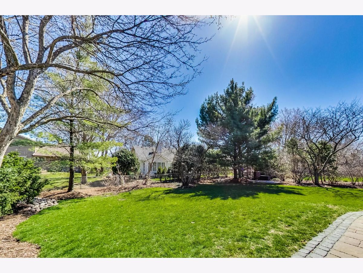
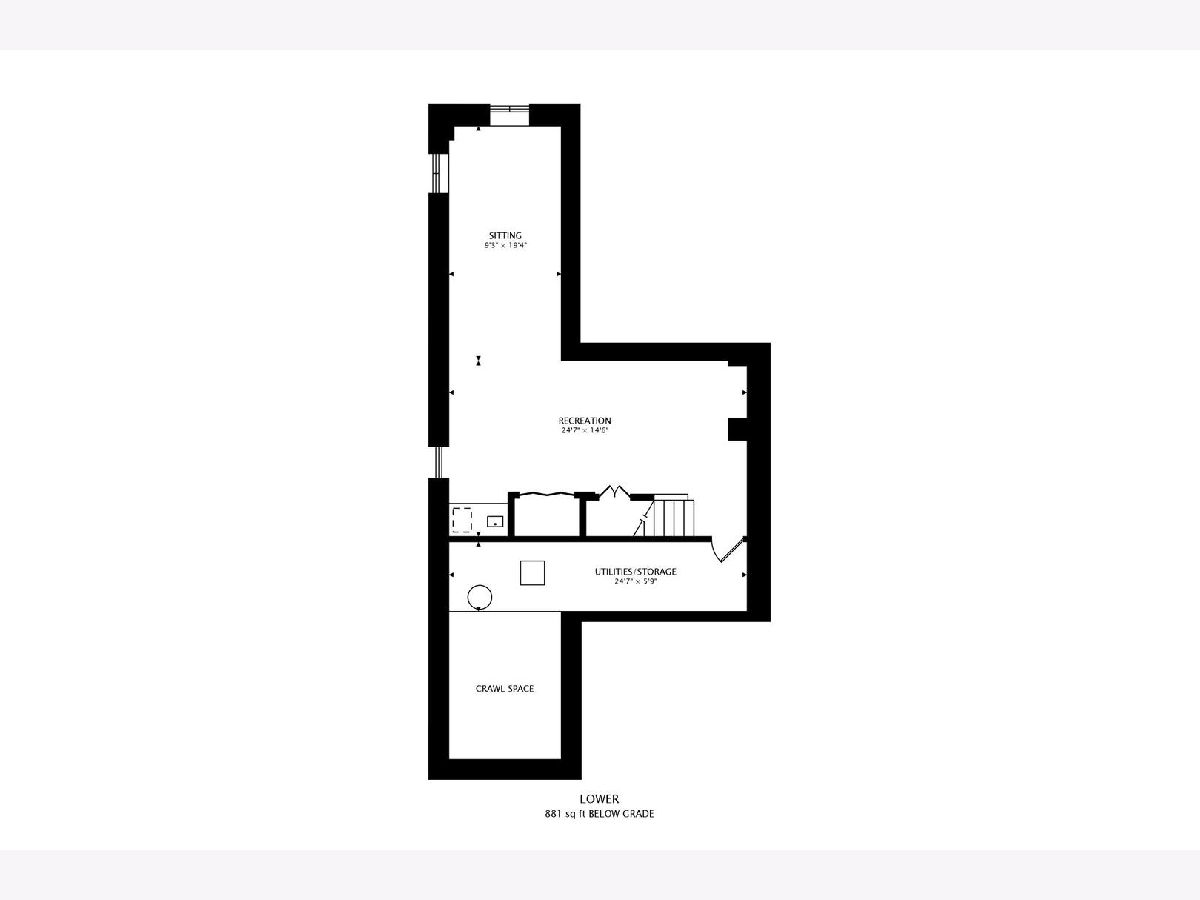
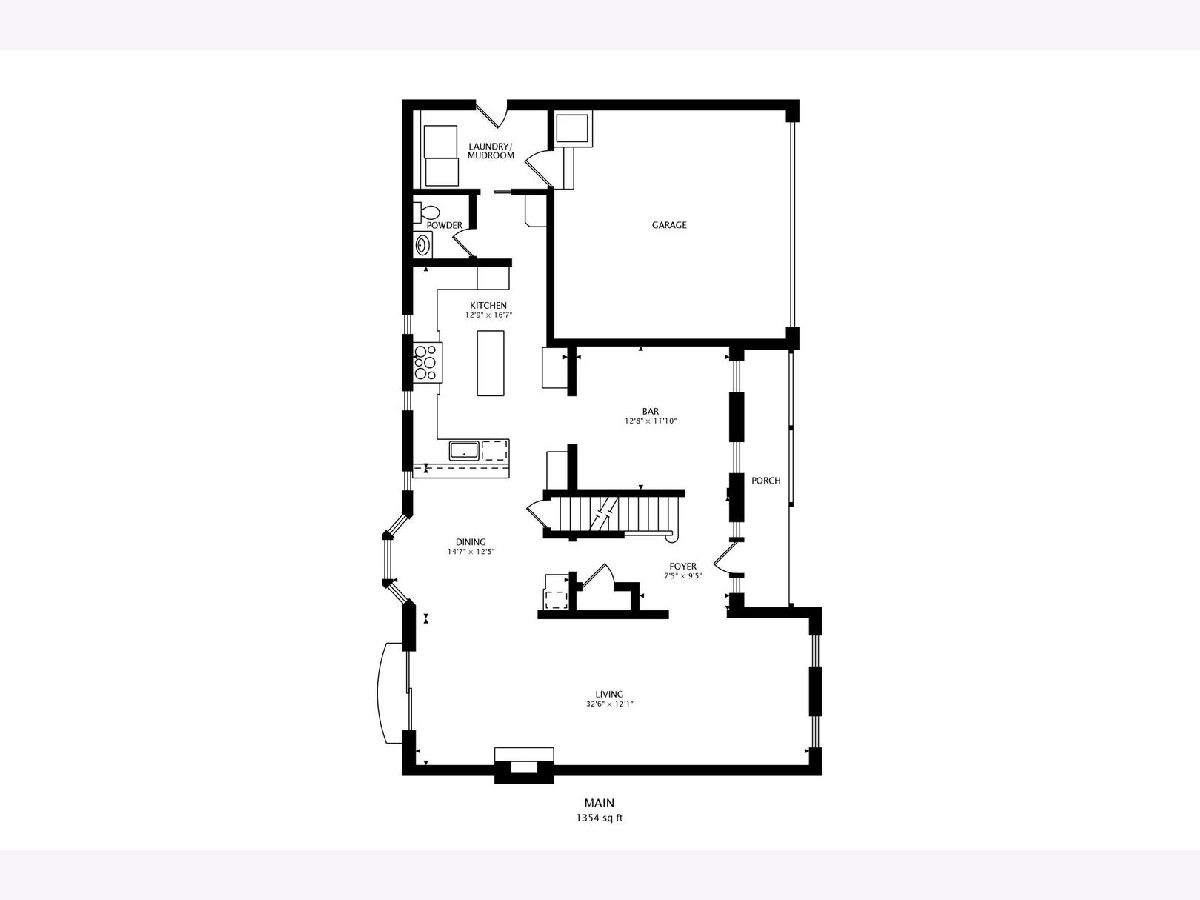
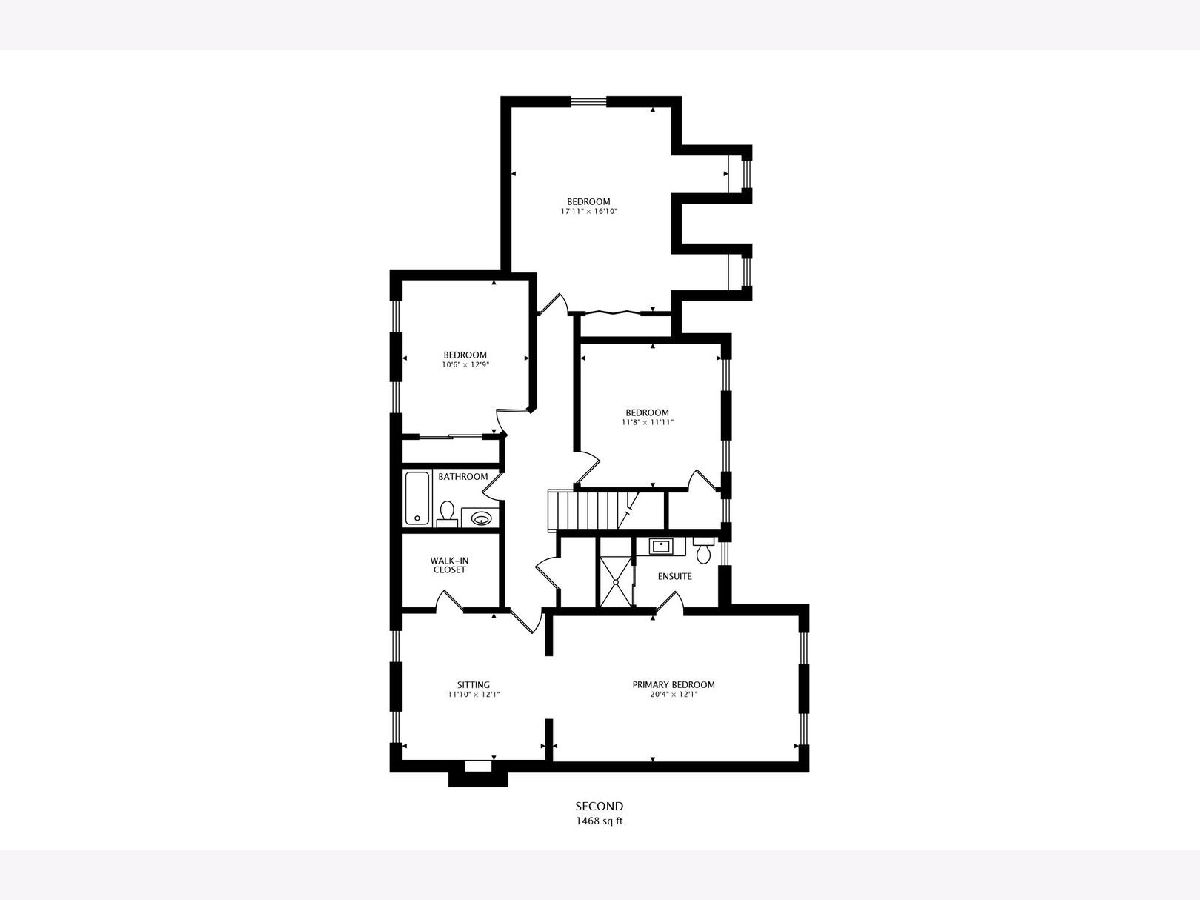
Room Specifics
Total Bedrooms: 4
Bedrooms Above Ground: 4
Bedrooms Below Ground: 0
Dimensions: —
Floor Type: Hardwood
Dimensions: —
Floor Type: Carpet
Dimensions: —
Floor Type: Hardwood
Full Bathrooms: 3
Bathroom Amenities: —
Bathroom in Basement: 0
Rooms: Eating Area,Foyer,Recreation Room,Sitting Room,Storage
Basement Description: Finished
Other Specifics
| 2 | |
| — | |
| Concrete | |
| Brick Paver Patio, Storms/Screens, Fire Pit | |
| Fenced Yard | |
| 80 X 132 | |
| — | |
| Full | |
| Bar-Wet, Hardwood Floors, Wood Laminate Floors, First Floor Laundry, Walk-In Closet(s) | |
| Double Oven, Range, Microwave, Dishwasher, Refrigerator, Washer, Dryer, Disposal, Stainless Steel Appliance(s), Range Hood | |
| Not in DB | |
| — | |
| — | |
| — | |
| Wood Burning, Gas Log |
Tax History
| Year | Property Taxes |
|---|---|
| 2021 | $11,562 |
| 2022 | $11,830 |
Contact Agent
Nearby Similar Homes
Nearby Sold Comparables
Contact Agent
Listing Provided By
@properties




