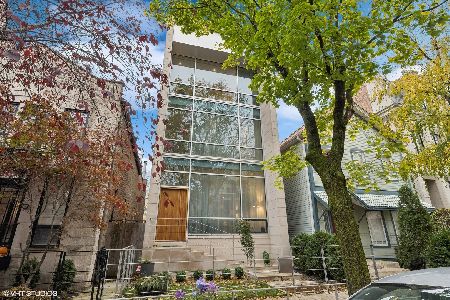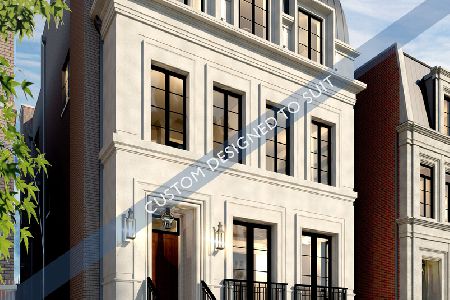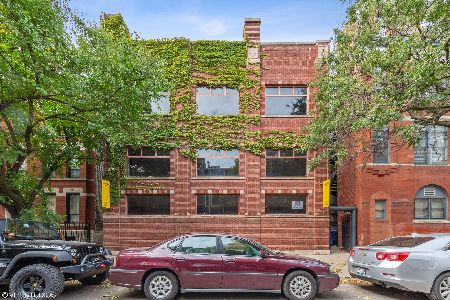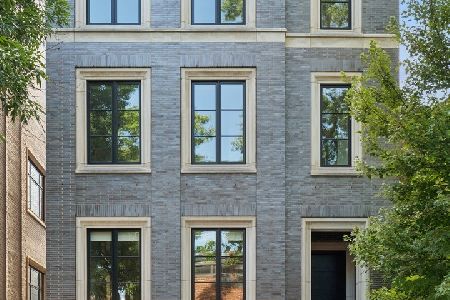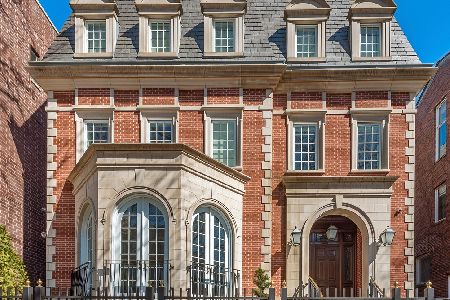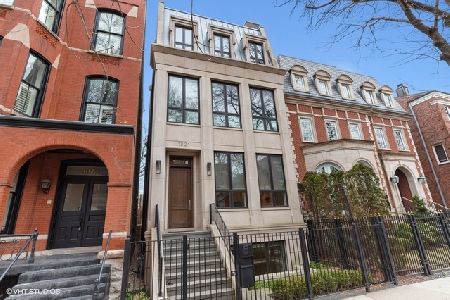1919 Dayton Street, Lincoln Park, Chicago, Illinois 60614
$5,940,000
|
Sold
|
|
| Status: | Closed |
| Sqft: | 9,182 |
| Cost/Sqft: | $686 |
| Beds: | 7 |
| Baths: | 9 |
| Year Built: | 2011 |
| Property Taxes: | $44,471 |
| Days On Market: | 1377 |
| Lot Size: | 0,07 |
Description
One of Lincoln Park's most impressive double lot homes on picturesque Dayton Street! Custom built by Tip Top Construction this brick and limestone four-story residence will not disappoint. Featuring over 9,000 square feet with 7 bedrooms & 6.3 bathrooms, this meticulously crafted home has been beautifully customized for the most discerning purchaser and includes intricate millwork and custom built-ins throughout, custom lighting and draperies, soaring ceiling height, fully integrated Control 4 home automation system, remarkable outdoor space including a 600 sq ft raised terrace/yard and rooftop oasis with sweeping city views, 4 car heated garage and 4 stop passenger elevator. Boasting stunning curb appeal and palatial professionally-designed landscaping, the attention to detail is apparent from the moment you enter the front gate. The main floor hosts a gleaming foyer entry with sweeping staircase and leads to the beautifully curated living room with custom fireplace, gorgeous wall-coverings and access to a separate dining room with abundant space to host large gatherings with ideal access to the butler's pantry and a plethora of storage. The back of the main level is an entertainer's dream complete with a grand chef's kitchen complete with commercial grade appliances including 2 dishwashers, a huge eat-in area with built-ins and a walk in pantry all overlooking a large great room with a beautiful fireplace and opens to the raised terrace making outdoor entertaining an accessible option given this outstanding layout. The bedroom level offers the ultimate primary retreat complete with huge windows, built-ins, fireplace and a resort-caliber bathroom with incredible marble detail, separate vanities, massive steam shower, and separate soaking tub that leads to a massive 14x14 dressing area with additional walk-in closet. 3 large additional bedrooms and 2 full bathrooms each with their own design elements and a large laundry room complete this level. The penthouse level boasts a magazine worthy library/office flanked with built-ins and a custom bar leading to a secluded roof deck plus an additional bedroom suite. The lower level is accessible from 2 locations in the home including from the great room that leads to a thoughtfully designed mudroom and a 4 car garage boasting incredible storage and functionality for a city-dweller's busy lifestyle. Ideally located near the lower level laundry room, the lower level opens to a welcoming family room, fully built-out home theater, powder room and stunning wine bar with tasting area. The front of the lower level features two additional luxurious guest/nanny suites and additional storage. All perfectly located to take advantage of this highly sought after neighborhood has to offer including notable dining, numerous local boutiques, coffee shops, transportation along Armitage and close to several parks. An incredibly unique opportunity for the most discerning purchaser who appreciates quality construction, thoughtful design and a remarkable, wide foot print.
Property Specifics
| Single Family | |
| — | |
| — | |
| 2011 | |
| — | |
| — | |
| No | |
| 0.07 |
| Cook | |
| — | |
| — / Not Applicable | |
| — | |
| — | |
| — | |
| 11334455 | |
| 14324100230000 |
Nearby Schools
| NAME: | DISTRICT: | DISTANCE: | |
|---|---|---|---|
|
Grade School
Oscar Mayer Elementary School |
299 | — | |
|
High School
Lincoln Park High School |
299 | Not in DB | |
Property History
| DATE: | EVENT: | PRICE: | SOURCE: |
|---|---|---|---|
| 29 May, 2020 | Sold | $4,275,000 | MRED MLS |
| 30 Mar, 2020 | Under contract | $4,900,000 | MRED MLS |
| 13 Mar, 2020 | Listed for sale | $4,900,000 | MRED MLS |
| 24 Jun, 2022 | Sold | $5,940,000 | MRED MLS |
| 20 Apr, 2022 | Under contract | $6,295,000 | MRED MLS |
| 20 Apr, 2022 | Listed for sale | $6,295,000 | MRED MLS |
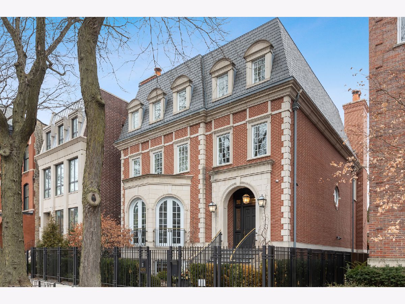
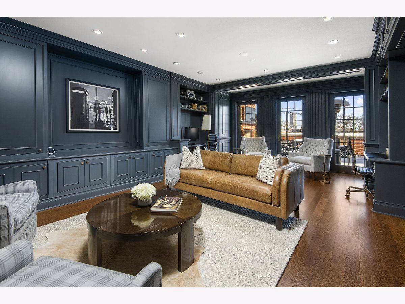
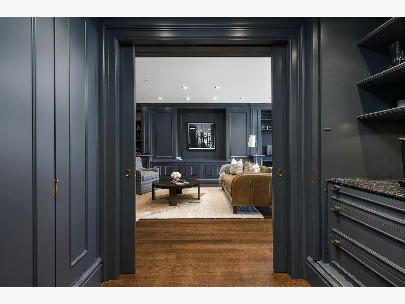

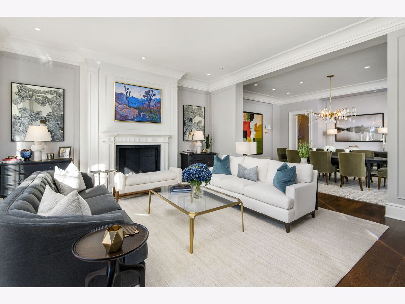
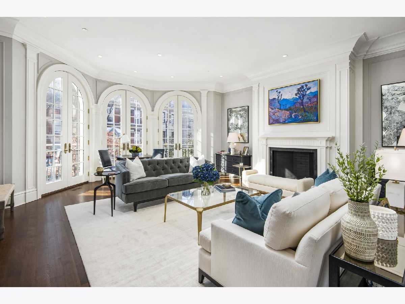
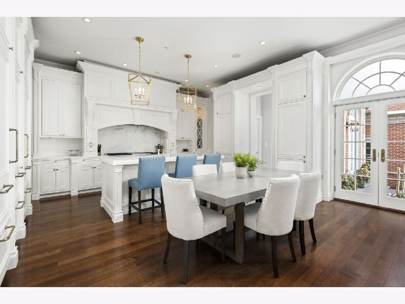
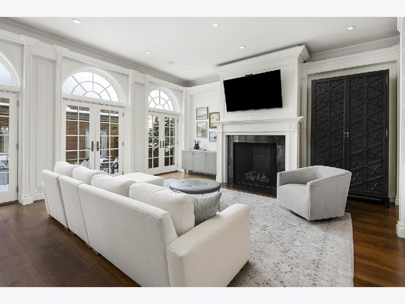
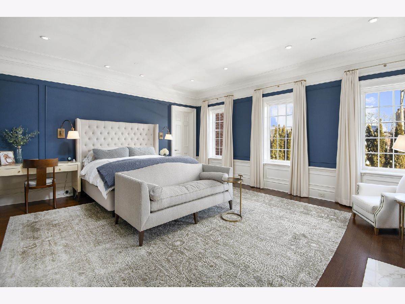
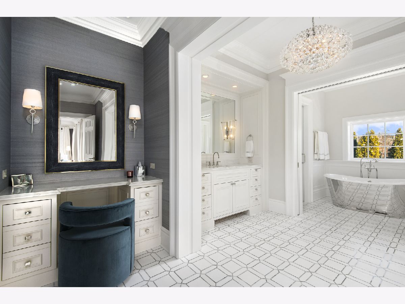
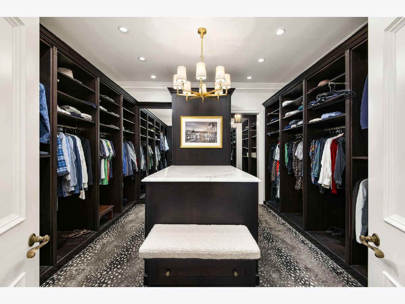
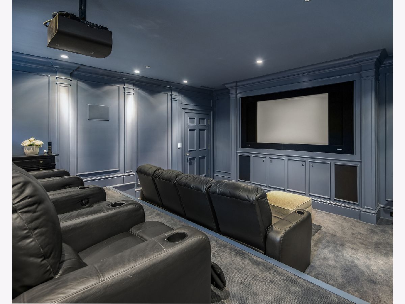
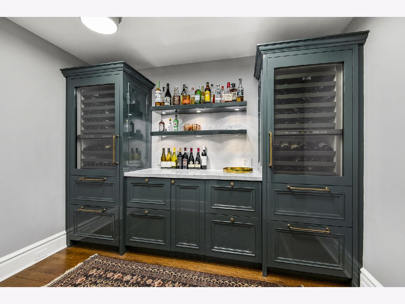
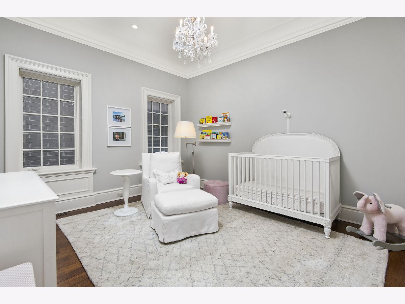
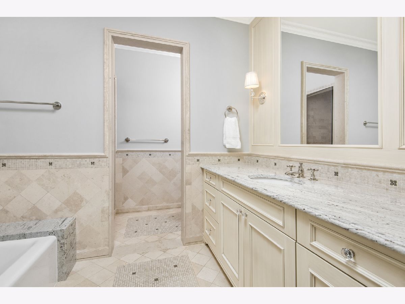
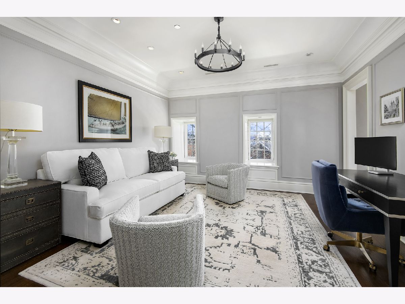
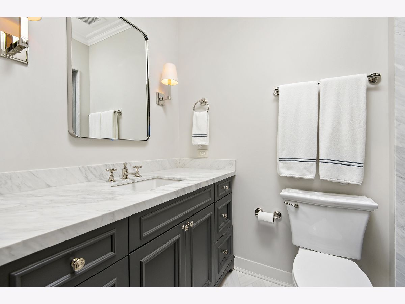
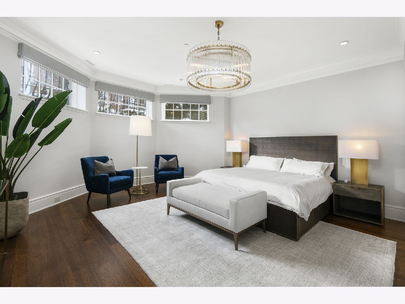
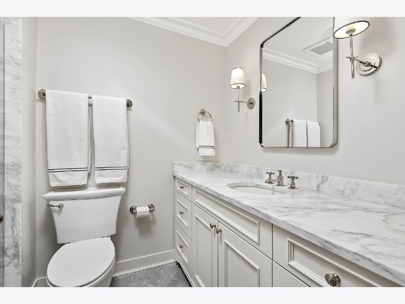
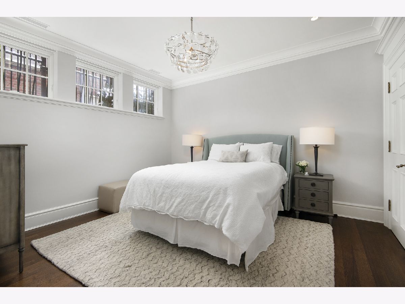
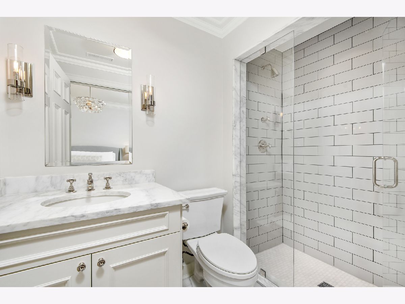
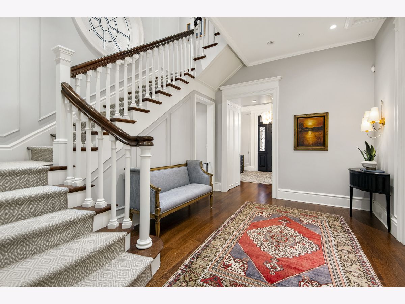
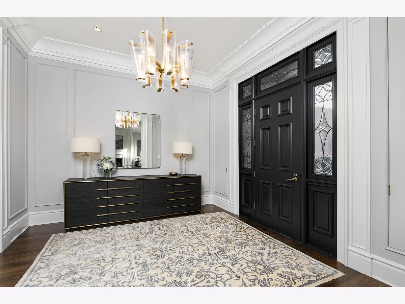
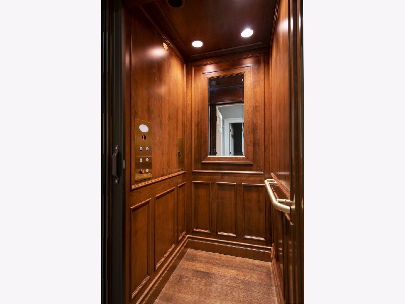
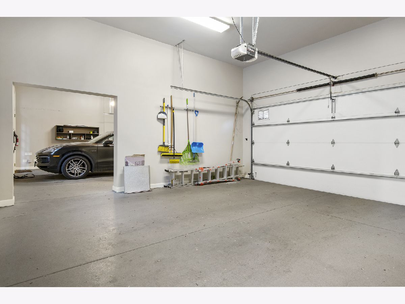
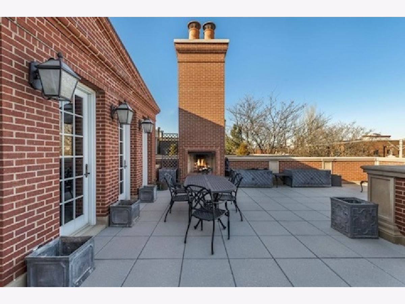
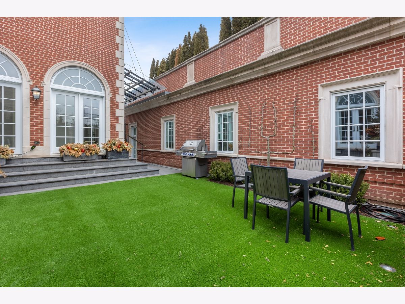
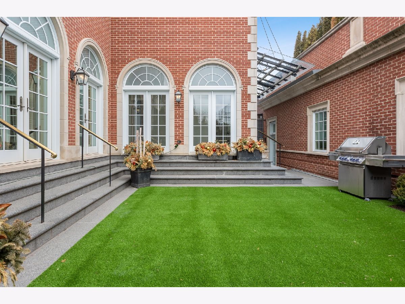
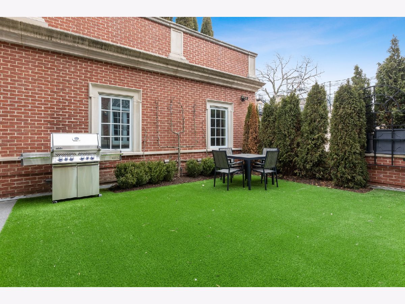
Room Specifics
Total Bedrooms: 7
Bedrooms Above Ground: 7
Bedrooms Below Ground: 0
Dimensions: —
Floor Type: —
Dimensions: —
Floor Type: —
Dimensions: —
Floor Type: —
Dimensions: —
Floor Type: —
Dimensions: —
Floor Type: —
Dimensions: —
Floor Type: —
Full Bathrooms: 9
Bathroom Amenities: Separate Shower,Double Sink
Bathroom in Basement: 1
Rooms: —
Basement Description: Finished
Other Specifics
| 4 | |
| — | |
| — | |
| — | |
| — | |
| 48X125 | |
| — | |
| — | |
| — | |
| — | |
| Not in DB | |
| — | |
| — | |
| — | |
| — |
Tax History
| Year | Property Taxes |
|---|---|
| 2020 | $85,726 |
| 2022 | $44,471 |
Contact Agent
Nearby Similar Homes
Nearby Sold Comparables
Contact Agent
Listing Provided By
Compass


