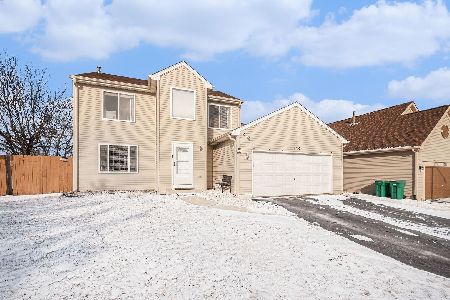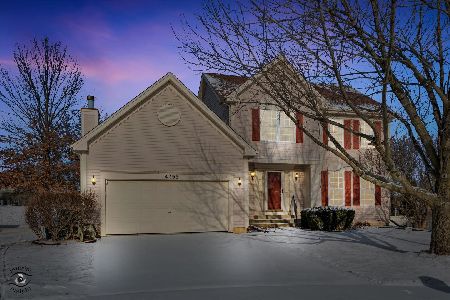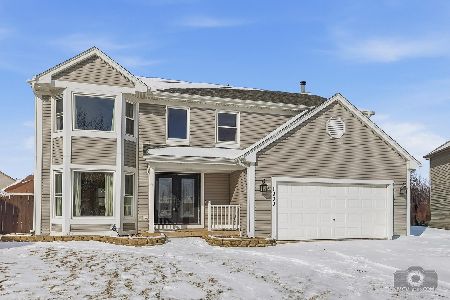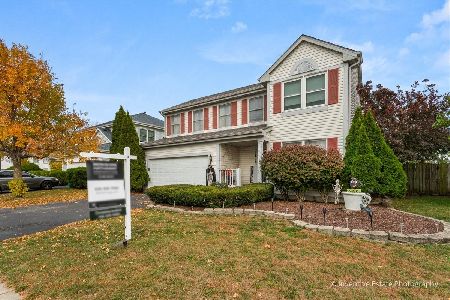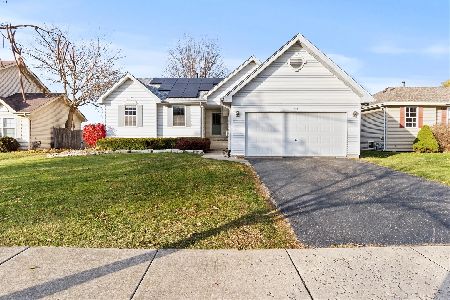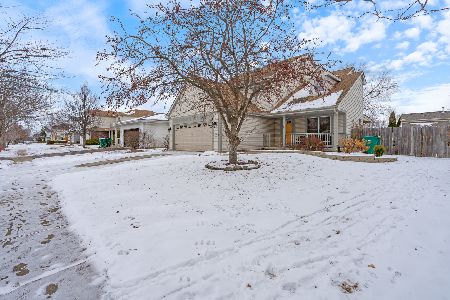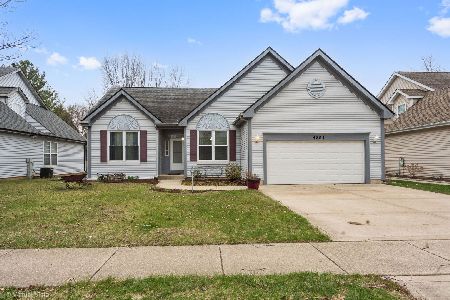1919 Harvest Lane, Plainfield, Illinois 60586
$187,000
|
Sold
|
|
| Status: | Closed |
| Sqft: | 1,704 |
| Cost/Sqft: | $106 |
| Beds: | 3 |
| Baths: | 3 |
| Year Built: | 1998 |
| Property Taxes: | $4,867 |
| Days On Market: | 4559 |
| Lot Size: | 0,23 |
Description
Absolutely charming 3 bedroom, 2.5 bath 2 Story home. Tons of upgrades. Spacious master suite and master bath with a whirlpool tub and double vanity sink. Spectacular hardwood floors on the first level. Huge family room complete with the convenience of a ceramic log gas fireplace. Magnificent kitchen. Oversize 2 car garage, fenced yard, 2 patios, a garden shed, and plenty of plants.
Property Specifics
| Single Family | |
| — | |
| Traditional | |
| 1998 | |
| Full | |
| — | |
| No | |
| 0.23 |
| Will | |
| Sunset Ridge | |
| 0 / Not Applicable | |
| None | |
| Public | |
| Public Sewer | |
| 08419994 | |
| 0603343040530000 |
Property History
| DATE: | EVENT: | PRICE: | SOURCE: |
|---|---|---|---|
| 9 Oct, 2013 | Sold | $187,000 | MRED MLS |
| 23 Aug, 2013 | Under contract | $180,000 | MRED MLS |
| 13 Aug, 2013 | Listed for sale | $180,000 | MRED MLS |
Room Specifics
Total Bedrooms: 3
Bedrooms Above Ground: 3
Bedrooms Below Ground: 0
Dimensions: —
Floor Type: —
Dimensions: —
Floor Type: Carpet
Full Bathrooms: 3
Bathroom Amenities: Whirlpool,Double Sink
Bathroom in Basement: 0
Rooms: No additional rooms
Basement Description: Unfinished
Other Specifics
| 2 | |
| Concrete Perimeter | |
| Concrete | |
| Patio, Porch | |
| Fenced Yard | |
| 78.3X129.7 | |
| — | |
| Full | |
| Hardwood Floors, First Floor Laundry | |
| Range, Microwave, Dishwasher, Disposal | |
| Not in DB | |
| Sidewalks, Street Lights, Street Paved | |
| — | |
| — | |
| Attached Fireplace Doors/Screen, Gas Log |
Tax History
| Year | Property Taxes |
|---|---|
| 2013 | $4,867 |
Contact Agent
Nearby Similar Homes
Nearby Sold Comparables
Contact Agent
Listing Provided By
RE/MAX Realty of Joliet

