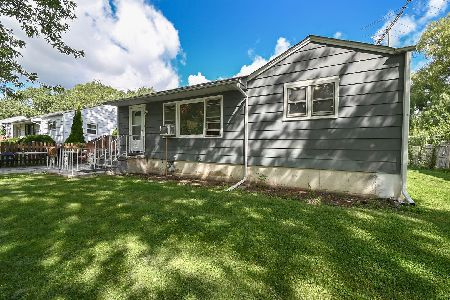1919 Herbert Drive, Waukegan, Illinois 60087
$235,000
|
Sold
|
|
| Status: | Closed |
| Sqft: | 1,600 |
| Cost/Sqft: | $153 |
| Beds: | 4 |
| Baths: | 2 |
| Year Built: | 1964 |
| Property Taxes: | $5,788 |
| Days On Market: | 1593 |
| Lot Size: | 0,18 |
Description
BEAUTIFUL!! Meticulously maintained tri-level 4bd. 2bth tri-level w/basement will not disappoint. Spacious bright open expansive floor plan offers a modern rustic style w/clean neutral color scheme thru. 1st floor offers living rm/dining room beamed ceilings, stylish kitchen includes 36" oak cabinets, ss appliances , eating with breakfast bar, oak lam flring. Enjoy family gatherings with 4 season sun/florida room great for entertaining! Spacious lower level family room includes gas/wood fireplace, guest bedroom w/full bath. Below the family room level you will find an additional 675 sq. feet of unfinished basement ready for you finishing touches. Gorgeous well maintained exterior includes; fenced yard, deck w/gazebo, pergola, shed, garden. Updates include, appliances, updated baths, neutral paint thru, lightings, flooring. Excellent condition ready to move in.
Property Specifics
| Single Family | |
| — | |
| Quad Level | |
| 1964 | |
| Partial | |
| — | |
| No | |
| 0.18 |
| Lake | |
| Castle Crest | |
| 0 / Not Applicable | |
| None | |
| Lake Michigan,Public | |
| Public Sewer | |
| 11223420 | |
| 04323130130000 |
Property History
| DATE: | EVENT: | PRICE: | SOURCE: |
|---|---|---|---|
| 14 Sep, 2009 | Sold | $162,500 | MRED MLS |
| 5 Aug, 2009 | Under contract | $169,900 | MRED MLS |
| 16 Apr, 2009 | Listed for sale | $169,900 | MRED MLS |
| 29 Oct, 2021 | Sold | $235,000 | MRED MLS |
| 25 Sep, 2021 | Under contract | $244,900 | MRED MLS |
| 19 Sep, 2021 | Listed for sale | $244,900 | MRED MLS |
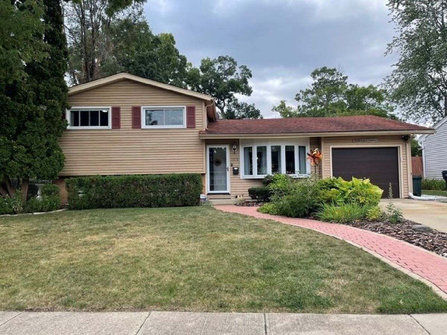
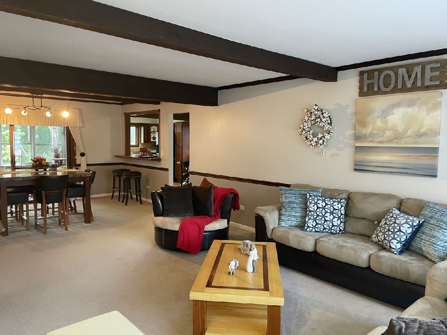
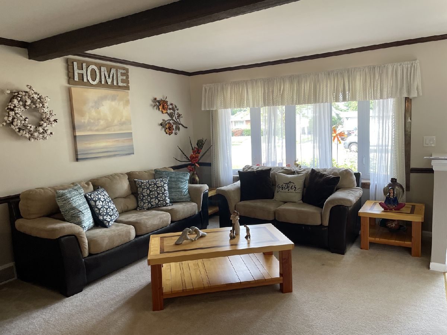
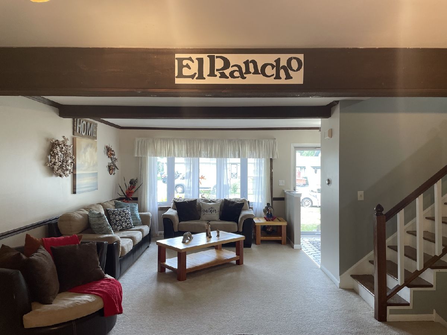
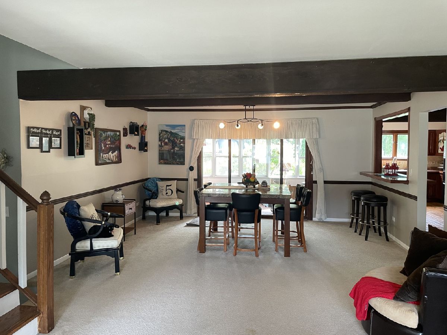
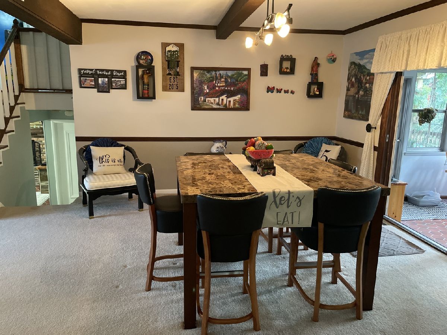
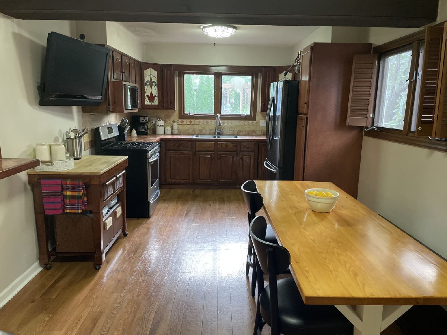
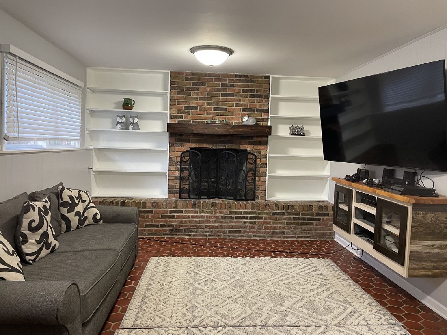
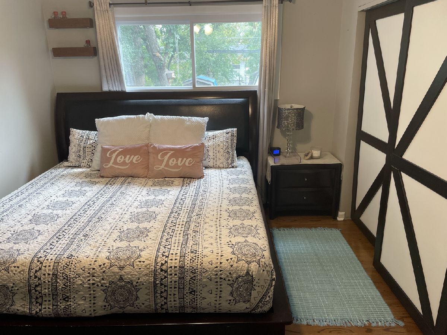
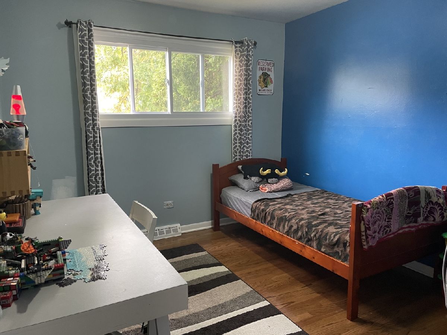
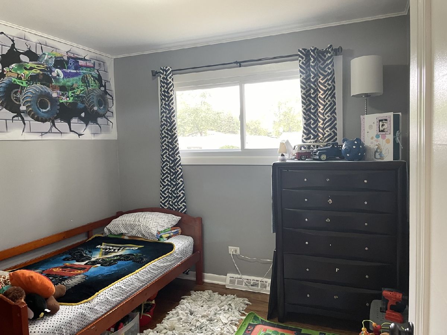
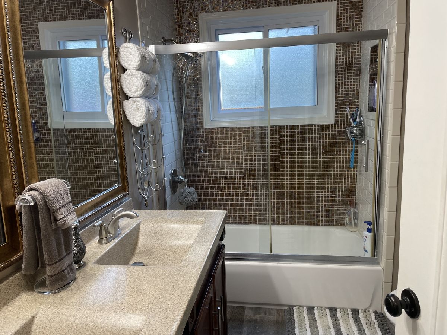
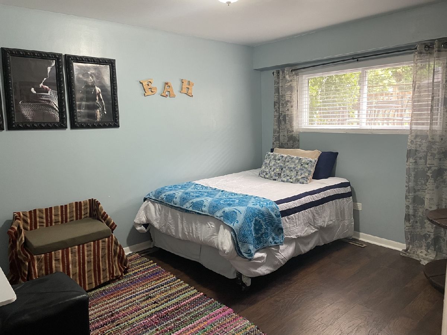
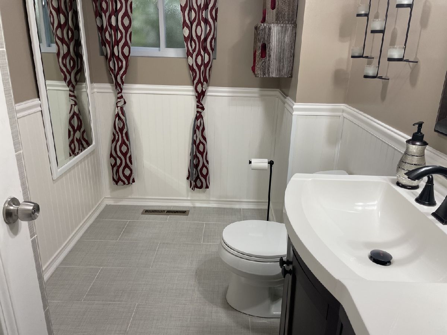
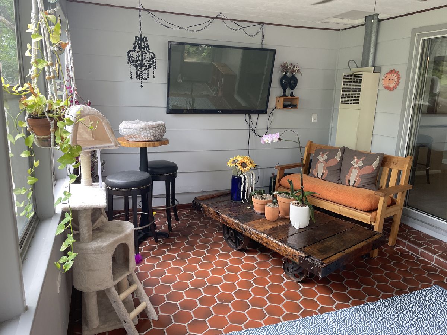
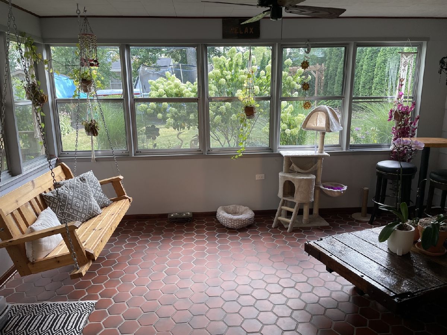
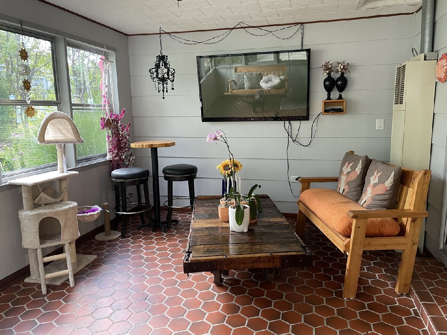
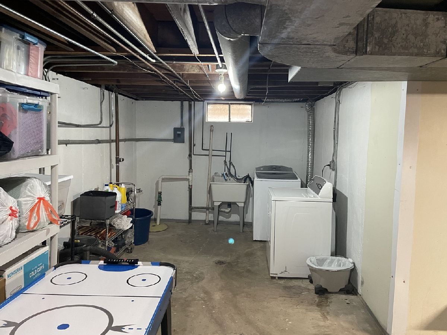
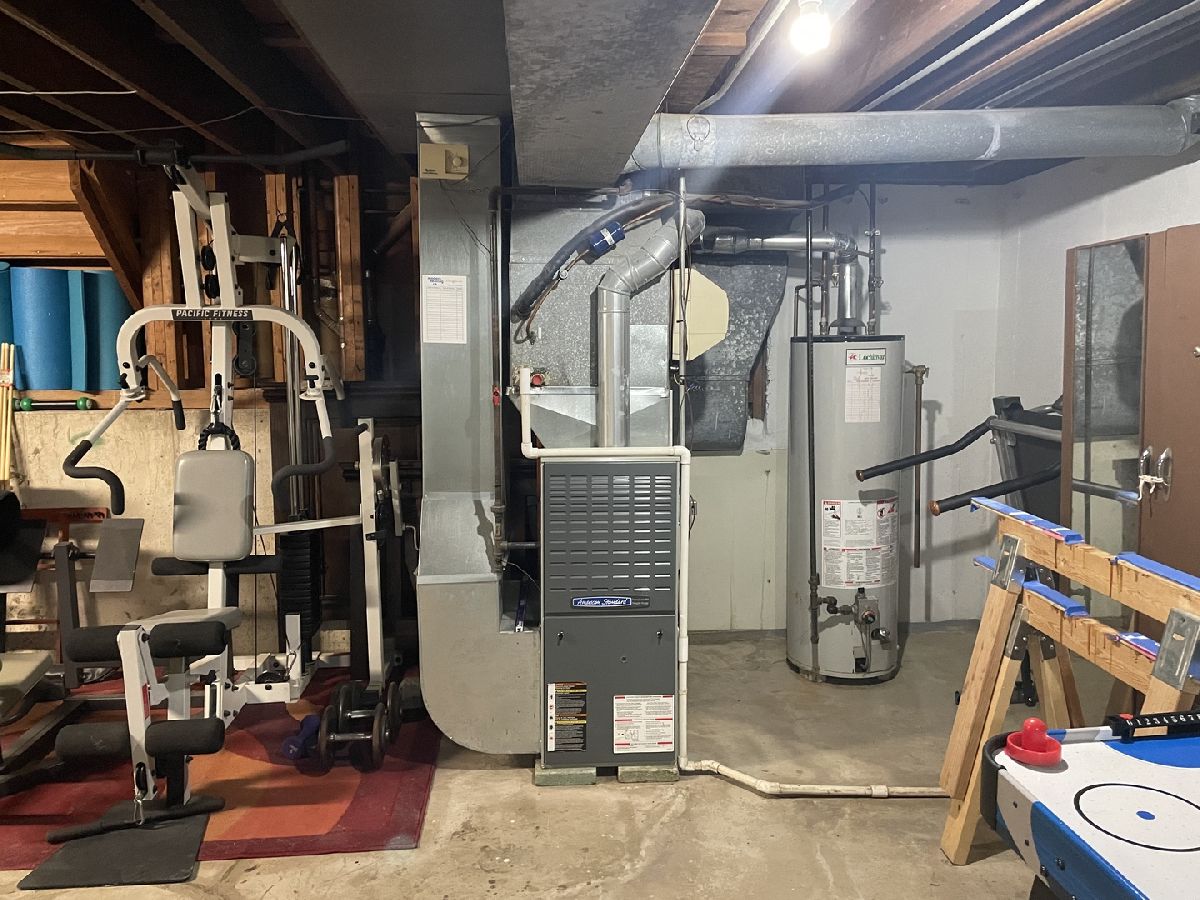
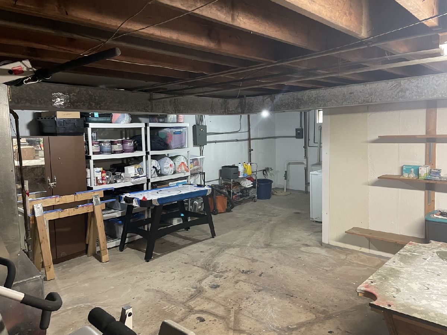
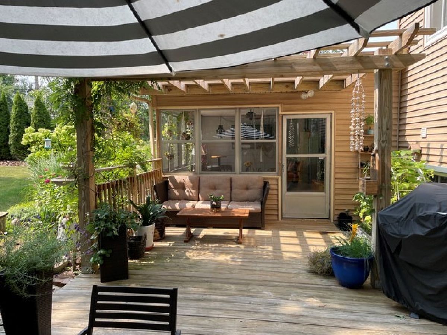
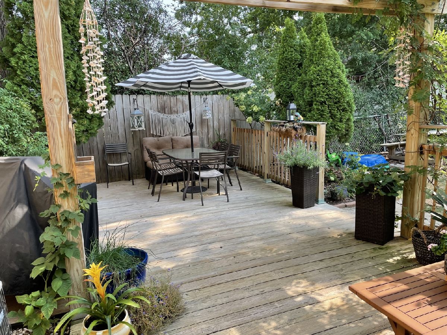
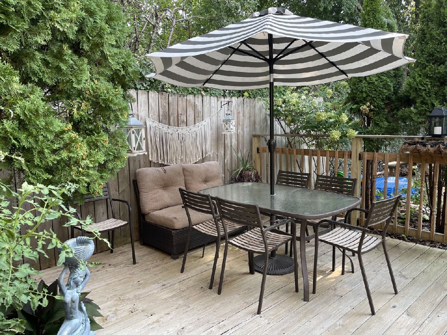
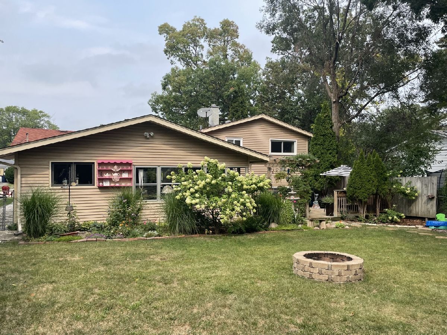
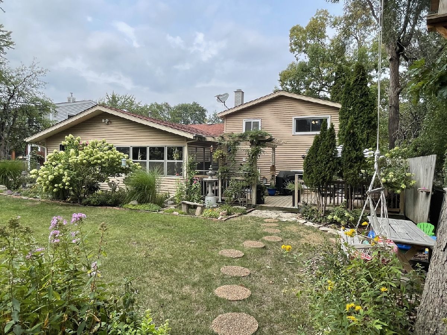
Room Specifics
Total Bedrooms: 4
Bedrooms Above Ground: 4
Bedrooms Below Ground: 0
Dimensions: —
Floor Type: Carpet
Dimensions: —
Floor Type: Carpet
Dimensions: —
Floor Type: Wood Laminate
Full Bathrooms: 2
Bathroom Amenities: Separate Shower,Double Sink
Bathroom in Basement: 0
Rooms: Heated Sun Room,Eating Area,Recreation Room
Basement Description: Unfinished,Sub-Basement,8 ft + pour
Other Specifics
| 1 | |
| Concrete Perimeter | |
| Concrete | |
| Deck, Patio | |
| Common Grounds | |
| 60 X 120 | |
| — | |
| None | |
| Beamed Ceilings | |
| Range, Microwave, Dishwasher, Refrigerator, Washer, Dryer, Disposal, Trash Compactor | |
| Not in DB | |
| Curbs, Sidewalks, Street Lights, Street Paved | |
| — | |
| — | |
| Gas Log, Gas Starter |
Tax History
| Year | Property Taxes |
|---|---|
| 2009 | $4,880 |
| 2021 | $5,788 |
Contact Agent
Nearby Similar Homes
Nearby Sold Comparables
Contact Agent
Listing Provided By
Homesmart Connect LLC

