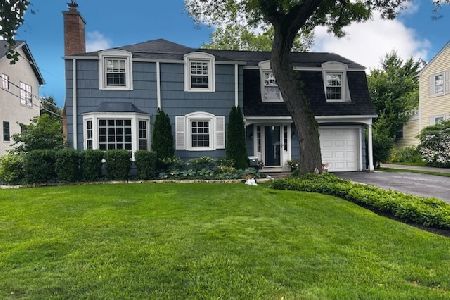1919 Linneman Street, Glenview, Illinois 60025
$630,000
|
Sold
|
|
| Status: | Closed |
| Sqft: | 2,047 |
| Cost/Sqft: | $317 |
| Beds: | 3 |
| Baths: | 3 |
| Year Built: | 1942 |
| Property Taxes: | $6,848 |
| Days On Market: | 3421 |
| Lot Size: | 0,18 |
Description
Welcome home! Beautifully Appointed Brick Georgian on Coveted Glenview St. In Walk to Town Location! Updated and Expanded in 2004 by Legacy Enterprises. Three spacious bedrooms, two and half baths. Huge Eat In Kitchen addition with great entertaining space. Cook's Kitchen w/ granite countertops, island w/ breakfast bar, stainless steel appliances, custom cherry cabinets, pantry. Adjoining Large Wet Bar Area Connects Kitchen to formal Living and Dining Rooms. High end finishes - Hardwood Floors, Crown Moldings, Solid Core Wood Doors, Recessed Lighting, Gas Fireplace! Spacious Master Suite w/ TWO closets (includes Walk-In) w/ built-ins! Full master bath w/ skylight! Convenient Second floor Laundry Room w/ storage. Zoned heating and air. 2.5 car Garage. New carpet in Family Room! Cedar Deck! Professionally landscaped fenced yard! Security System, Brick Pavers, Concrete crawl space. Basement adds additional living, entertaining & storage space! Nothing to do but move in and enjoy!
Property Specifics
| Single Family | |
| — | |
| Georgian | |
| 1942 | |
| Partial | |
| — | |
| No | |
| 0.18 |
| Cook | |
| — | |
| 0 / Not Applicable | |
| None | |
| Public | |
| Public Sewer | |
| 09337723 | |
| 04353160180000 |
Nearby Schools
| NAME: | DISTRICT: | DISTANCE: | |
|---|---|---|---|
|
Grade School
Henking Elementary School |
34 | — | |
|
Middle School
Springman Middle School |
34 | Not in DB | |
|
High School
Glenbrook South High School |
225 | Not in DB | |
Property History
| DATE: | EVENT: | PRICE: | SOURCE: |
|---|---|---|---|
| 16 Nov, 2016 | Sold | $630,000 | MRED MLS |
| 11 Sep, 2016 | Under contract | $649,000 | MRED MLS |
| 9 Sep, 2016 | Listed for sale | $649,000 | MRED MLS |
Room Specifics
Total Bedrooms: 3
Bedrooms Above Ground: 3
Bedrooms Below Ground: 0
Dimensions: —
Floor Type: Hardwood
Dimensions: —
Floor Type: Hardwood
Full Bathrooms: 3
Bathroom Amenities: —
Bathroom in Basement: 0
Rooms: Foyer,Walk In Closet,Mud Room,Utility Room-Lower Level
Basement Description: Partially Finished,Crawl
Other Specifics
| 2.5 | |
| Concrete Perimeter | |
| Asphalt | |
| Deck, Porch, Storms/Screens | |
| Fenced Yard,Landscaped | |
| 60 X 127 | |
| Unfinished | |
| Full | |
| Skylight(s), Bar-Wet, Hardwood Floors, Second Floor Laundry | |
| Range, Microwave, Dishwasher, Refrigerator, Washer, Dryer, Disposal, Stainless Steel Appliance(s) | |
| Not in DB | |
| Sidewalks, Street Lights, Street Paved | |
| — | |
| — | |
| Gas Log, Gas Starter |
Tax History
| Year | Property Taxes |
|---|---|
| 2016 | $6,848 |
Contact Agent
Nearby Similar Homes
Nearby Sold Comparables
Contact Agent
Listing Provided By
Coldwell Banker Residential











