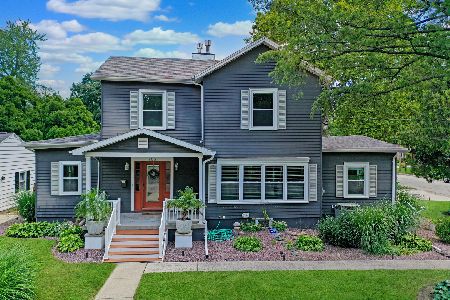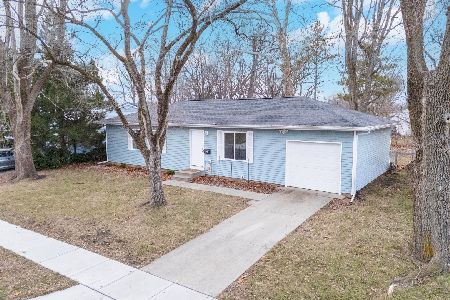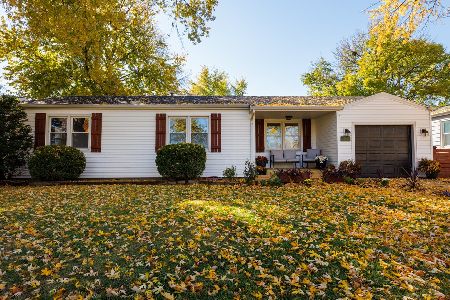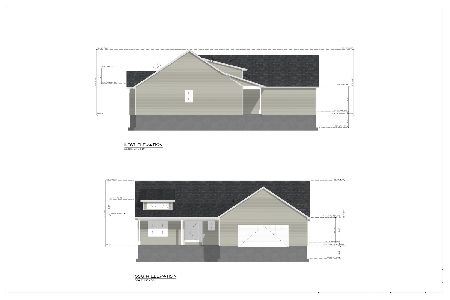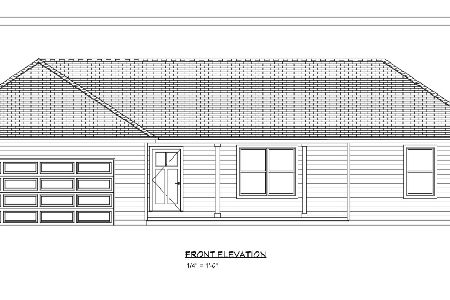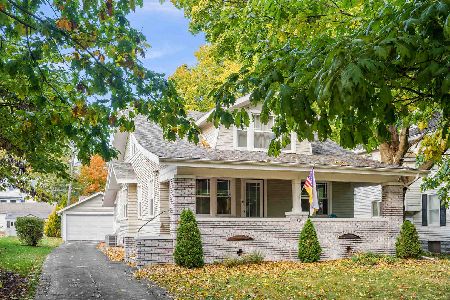1919 Owens Drive, Bloomington, Illinois 61701
$305,000
|
Sold
|
|
| Status: | Closed |
| Sqft: | 2,544 |
| Cost/Sqft: | $120 |
| Beds: | 4 |
| Baths: | 2 |
| Year Built: | 1955 |
| Property Taxes: | $5,829 |
| Days On Market: | 104 |
| Lot Size: | 0,00 |
Description
Beautiful 4 bed 2 bath all brick ranch located in desirable Town & Country! Kitchen updated w maple cabinets, main floor laundry. All appliances including washer/dryer stay. Spacious family room with custom built-in bookcases, wood burning fireplace, window seat w added storage. Relax year round in your 16x10 heated/cooled 4 seasons room w custom blinds for privacy or open to look out at large fenced yard with mature trees and beautiful landscape including rare pine w cones that grow up! Oversized shed fits riding mower and all your garden supplies. Heated 2 car garage. Partially finished basement with tons of storage, work bench and sink. Second bath had tub/shower converted to walk in jetted tub but can easily be converted back. Agent interest. Estate-Sold as is.
Property Specifics
| Single Family | |
| — | |
| — | |
| 1955 | |
| — | |
| — | |
| No | |
| — |
| — | |
| Town & Country | |
| — / Not Applicable | |
| — | |
| — | |
| — | |
| 12491496 | |
| 2110277009 |
Nearby Schools
| NAME: | DISTRICT: | DISTANCE: | |
|---|---|---|---|
|
Grade School
Oakland Elementary |
87 | — | |
|
Middle School
Bloomington Jr High School |
87 | Not in DB | |
|
High School
Bloomington High School |
87 | Not in DB | |
Property History
| DATE: | EVENT: | PRICE: | SOURCE: |
|---|---|---|---|
| 12 Nov, 2010 | Sold | $184,000 | MRED MLS |
| 9 Oct, 2010 | Under contract | $189,900 | MRED MLS |
| 24 Sep, 2010 | Listed for sale | $189,900 | MRED MLS |
| 15 Oct, 2015 | Sold | $175,000 | MRED MLS |
| 16 Sep, 2015 | Under contract | $179,900 | MRED MLS |
| 19 Mar, 2015 | Listed for sale | $192,900 | MRED MLS |
| 19 Nov, 2025 | Sold | $305,000 | MRED MLS |
| 15 Oct, 2025 | Under contract | $305,000 | MRED MLS |
| 10 Oct, 2025 | Listed for sale | $305,000 | MRED MLS |
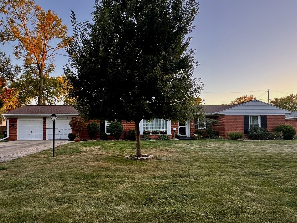
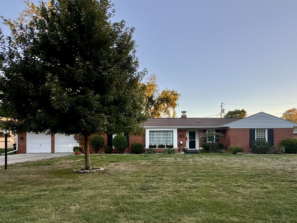
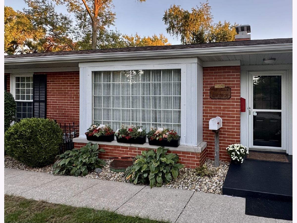
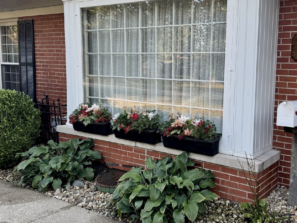
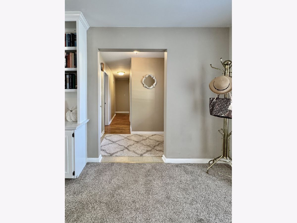
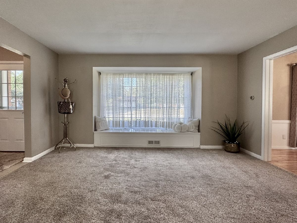
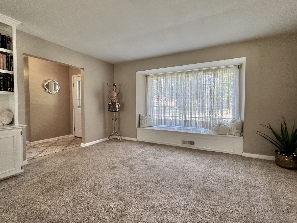
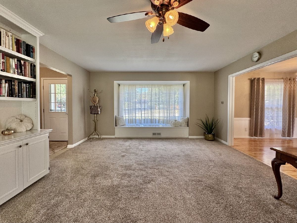
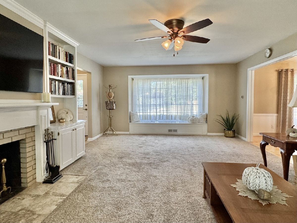
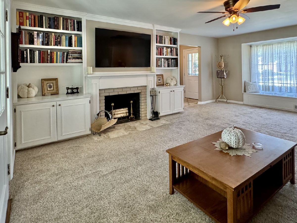
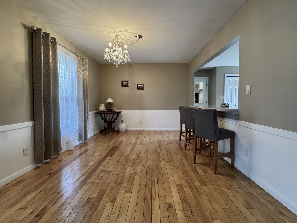
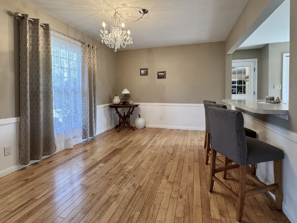
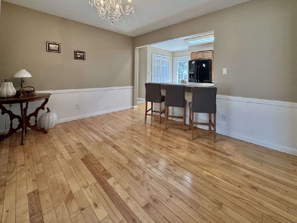
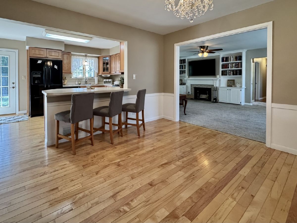
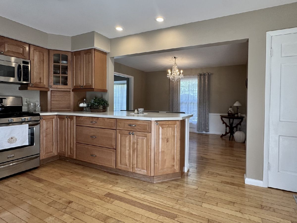
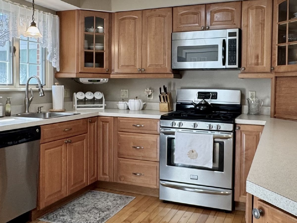
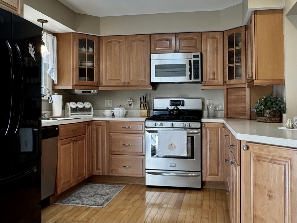
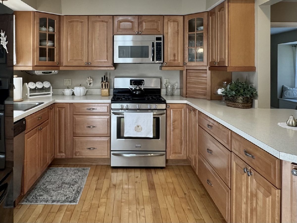
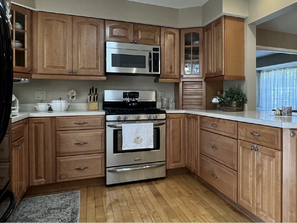
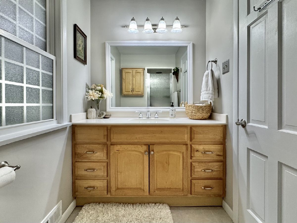
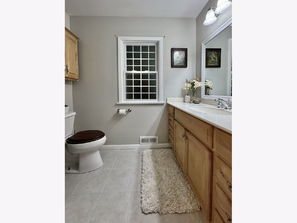
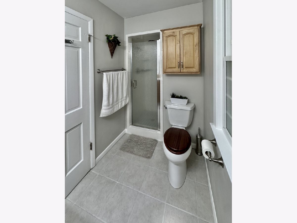
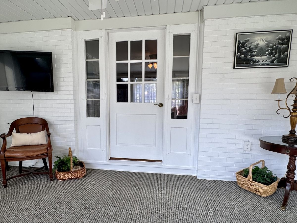
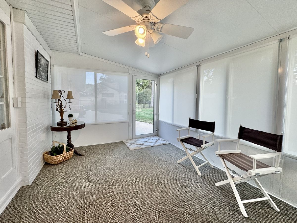
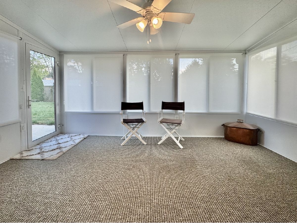
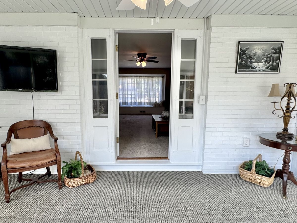
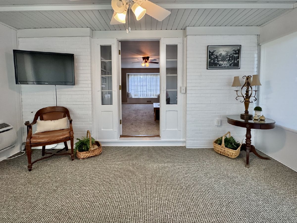
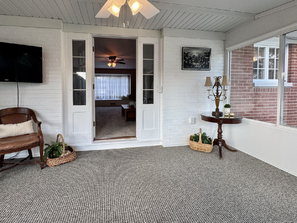
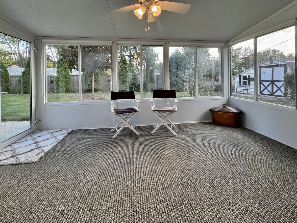
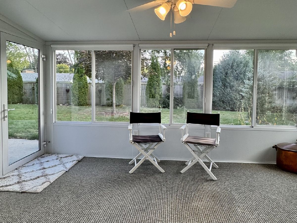
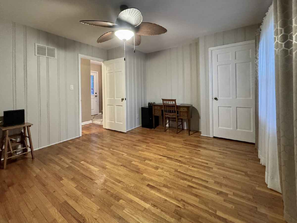
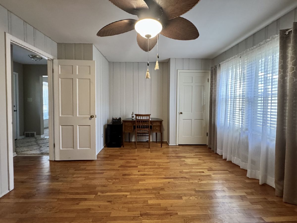
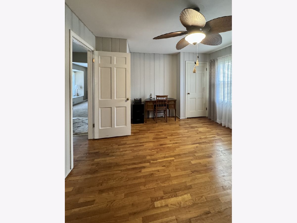
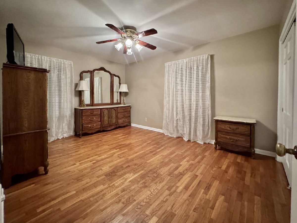
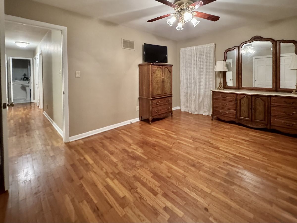
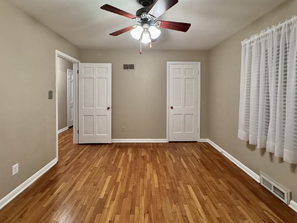
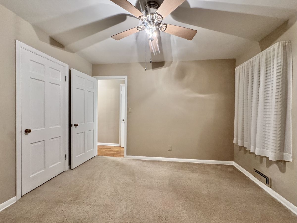
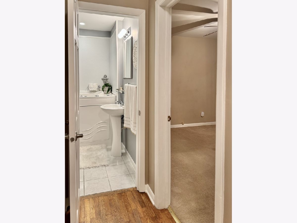
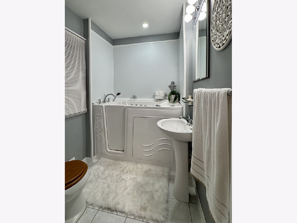
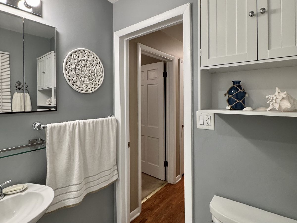
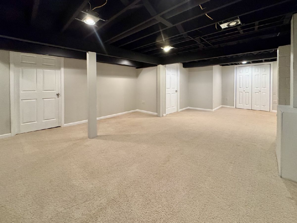
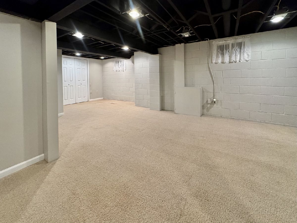
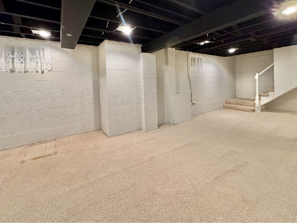
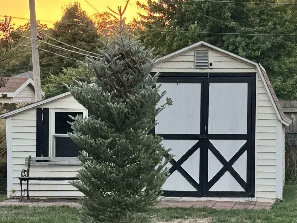
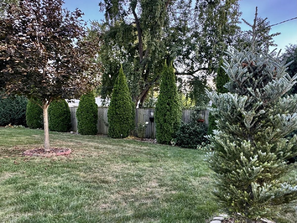
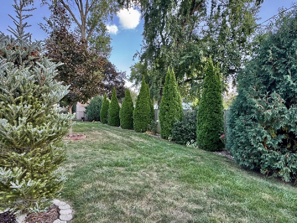
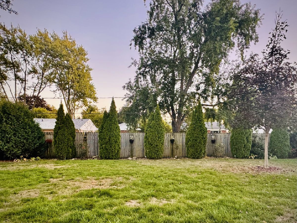
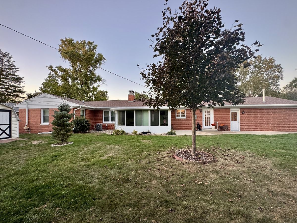
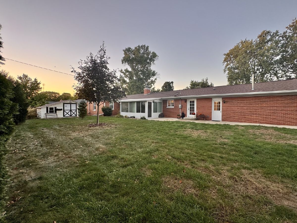
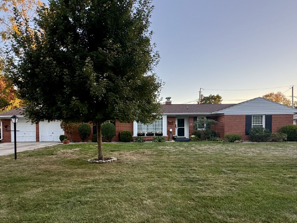
Room Specifics
Total Bedrooms: 4
Bedrooms Above Ground: 4
Bedrooms Below Ground: 0
Dimensions: —
Floor Type: —
Dimensions: —
Floor Type: —
Dimensions: —
Floor Type: —
Full Bathrooms: 2
Bathroom Amenities: Whirlpool
Bathroom in Basement: 0
Rooms: —
Basement Description: —
Other Specifics
| 2 | |
| — | |
| — | |
| — | |
| — | |
| 100X120 | |
| Pull Down Stair | |
| — | |
| — | |
| — | |
| Not in DB | |
| — | |
| — | |
| — | |
| — |
Tax History
| Year | Property Taxes |
|---|---|
| 2010 | $4,491 |
| 2015 | $4,176 |
| 2025 | $5,829 |
Contact Agent
Nearby Similar Homes
Nearby Sold Comparables
Contact Agent
Listing Provided By
Coldwell Banker Real Estate Group

